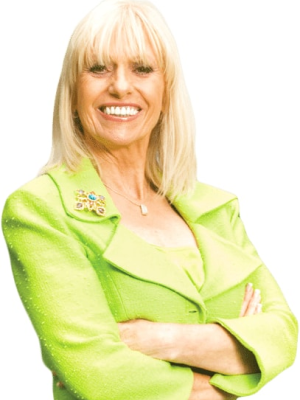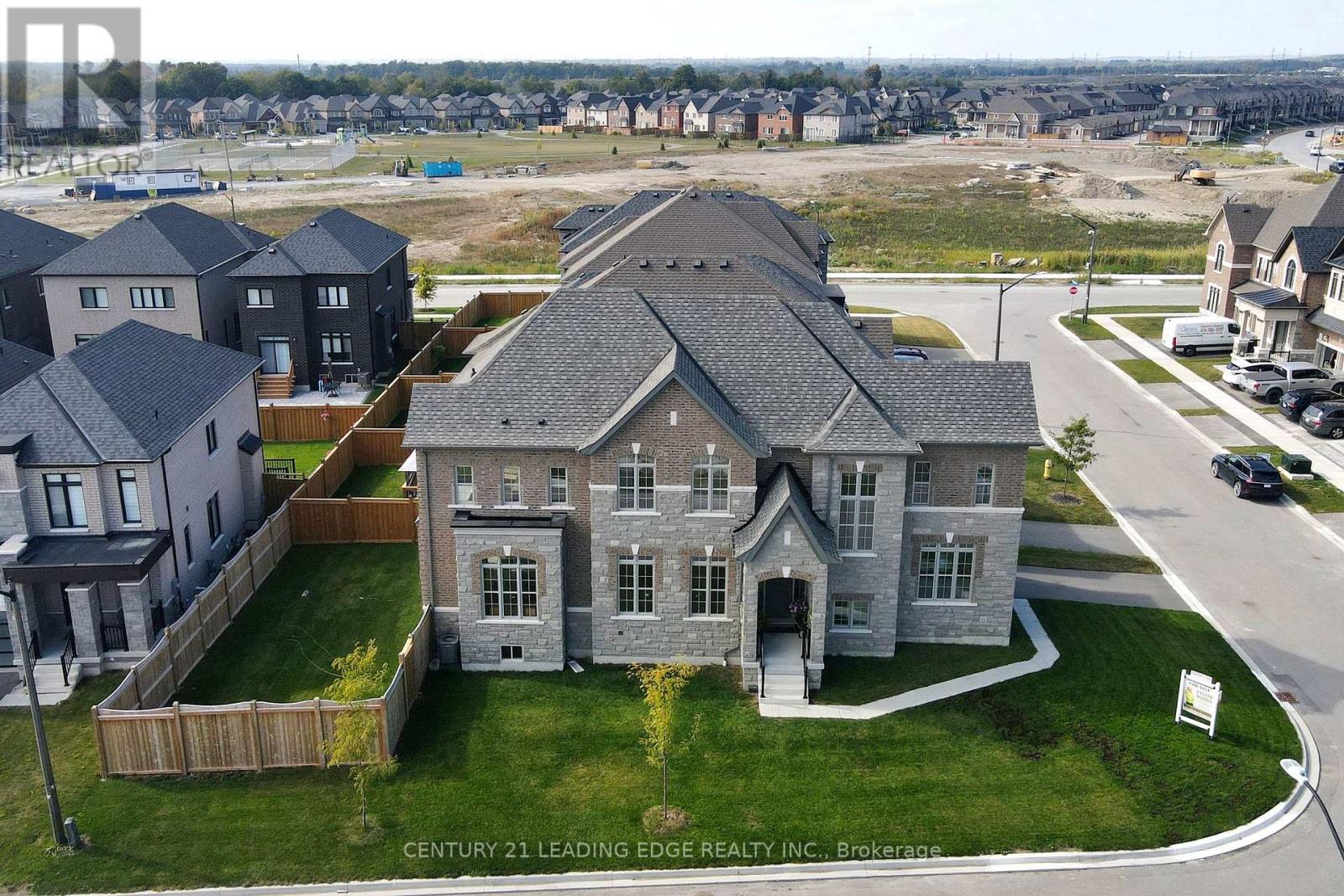9 Walter Clifford Nesb Dr Whitby, Ontario L1P 0G5
$1,598,000
Discover The Allure Of This 3-Year-Old Gem In Whitby Meadows Community! Spanning Approx. 3100SF, It Exudes Luxury With A Chef's Gourmet Kitchen Featuring Sub-Zero Wolf Appliances, A Large Island, And An Open Concept Flowing Into A Delightful Family Room With A Gas Fireplace. The Main Floor Boasts 10ft Ceilings, A Versatile Office/Bedroom/Library, And A Spacious Dining Room. Upstairs, Revel In The Beautiful Master Suite With A 5pc Ensuite And Expansive Walk-In Closet. The Second Floor Showcases 9ft Ceilings, A Jack & Jill Bathroom Connecting Two Bedrooms, And A Fourth Bedroom With A 4pc Bathroom. The Unfinished Lower Level With 9ft Ceilings Holds Potential. $150K In Builder Upgrades Enhance The Home. Ideally Situated Near Amenities, Schools, Parks, Hwy407/412/401, Walmart, Costco, Shopping Centres, Ontario Tech University (UOIT), Tarion Warranty Included! Seize This Opportunity!**** EXTRAS **** Upgrades: Interlock Parking Pad, Coffered/Waffle Ceilings in Family Room, Wide Plank Hardwood Floors, Oak Staircase, Energy Efficient 2-Stage Furnace, Gas Line BBQ, Cold Cellar, Fenced Backyard W/2 Gates, Quiet Garage Door & More! (id:46317)
Property Details
| MLS® Number | E8105872 |
| Property Type | Single Family |
| Community Name | Rural Whitby |
| Parking Space Total | 4 |
Building
| Bathroom Total | 4 |
| Bedrooms Above Ground | 4 |
| Bedrooms Total | 4 |
| Basement Development | Unfinished |
| Basement Type | N/a (unfinished) |
| Construction Style Attachment | Detached |
| Cooling Type | Central Air Conditioning |
| Exterior Finish | Brick, Stone |
| Fireplace Present | Yes |
| Heating Fuel | Natural Gas |
| Heating Type | Forced Air |
| Stories Total | 2 |
| Type | House |
Parking
| Attached Garage |
Land
| Acreage | No |
| Size Irregular | 51.57 X 100.04 Ft ; Irreg. |
| Size Total Text | 51.57 X 100.04 Ft ; Irreg. |
Rooms
| Level | Type | Length | Width | Dimensions |
|---|---|---|---|---|
| Second Level | Primary Bedroom | 6.04 m | 4.71 m | 6.04 m x 4.71 m |
| Second Level | Bedroom 2 | 3.9 m | 3.46 m | 3.9 m x 3.46 m |
| Second Level | Bedroom 3 | 3.89 m | 4.99 m | 3.89 m x 4.99 m |
| Second Level | Bedroom 4 | 4.5 m | 3.32 m | 4.5 m x 3.32 m |
| Main Level | Living Room | 3.93 m | 3.45 m | 3.93 m x 3.45 m |
| Main Level | Dining Room | 4.54 m | 4.54 m | 4.54 m x 4.54 m |
| Main Level | Kitchen | 7.2 m | 3.4 m | 7.2 m x 3.4 m |
| Main Level | Family Room | 5.36 m | 5.17 m | 5.36 m x 5.17 m |
https://www.realtor.ca/real-estate/26570413/9-walter-clifford-nesb-dr-whitby-rural-whitby

Salesperson
(416) 705-7785
www.sylviamorris.com/
https://www.facebook.com/sylviamorrisC21
https://twitter.com/sylviamorrisc21
https://www.linkedin.com/in/sylviamorrisc21

178 Main St Unit 200
Unionville, Ontario L3R 2G9
(905) 477-7785
(905) 947-4384
https://leadingedgerealty.c21.ca/
Interested?
Contact us for more information










































