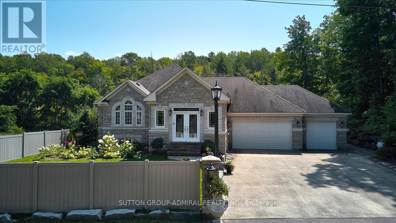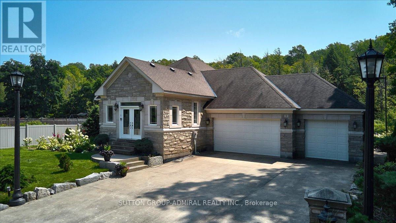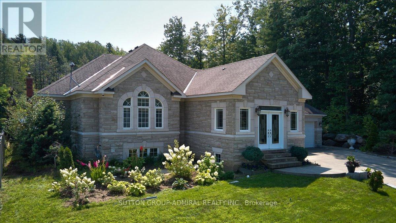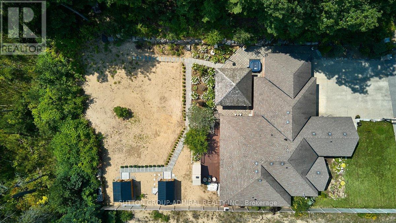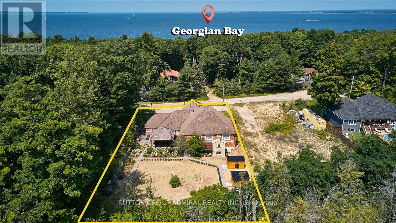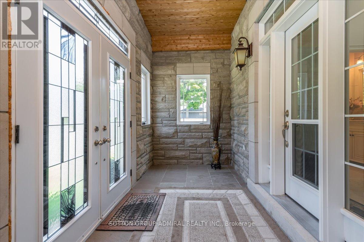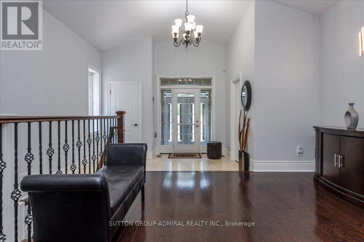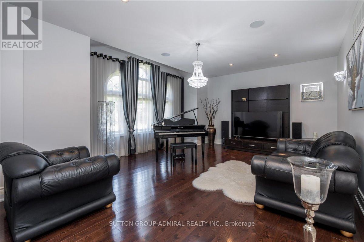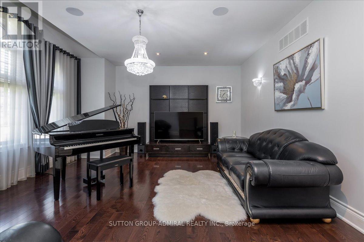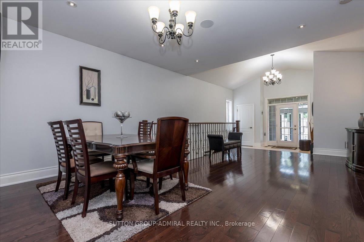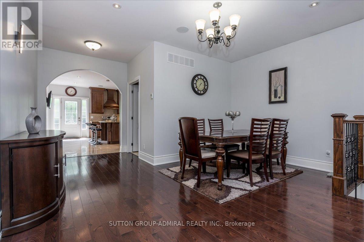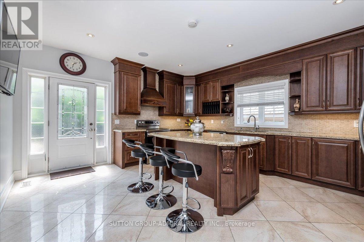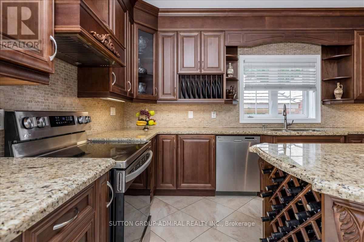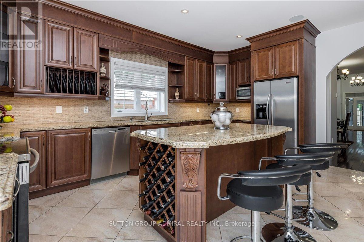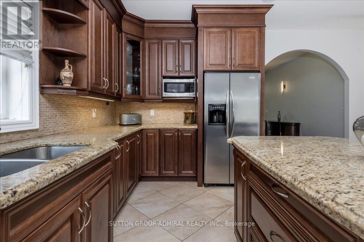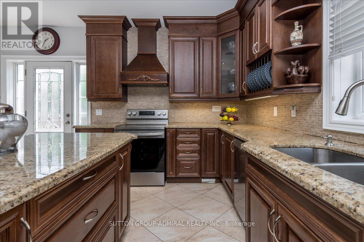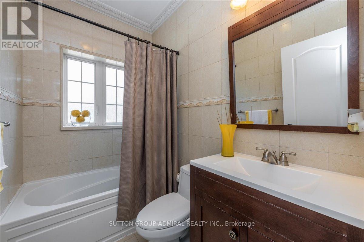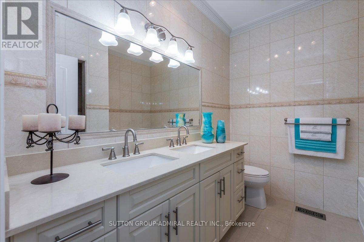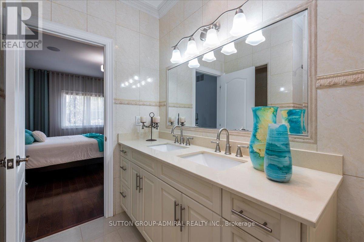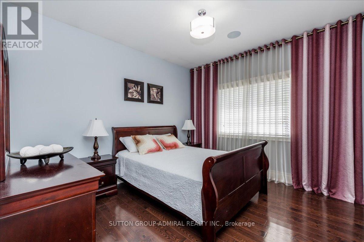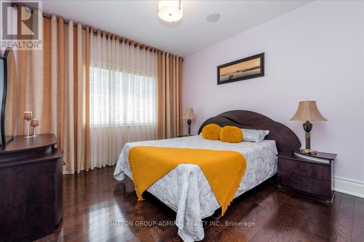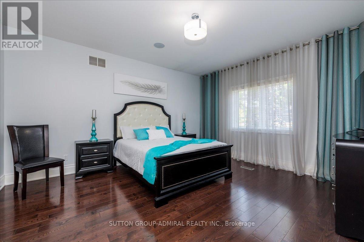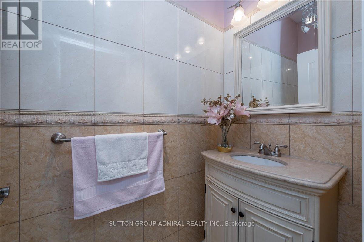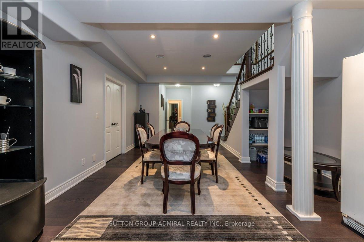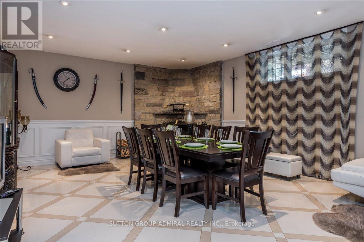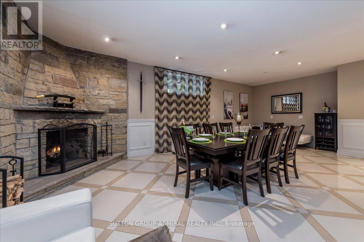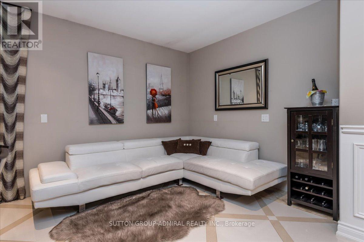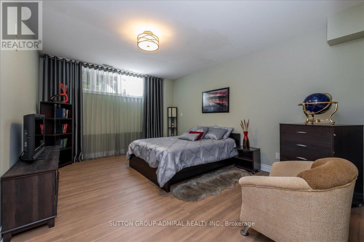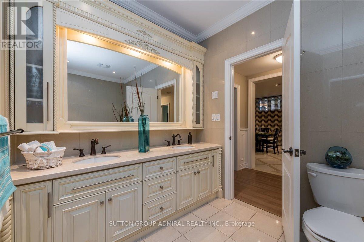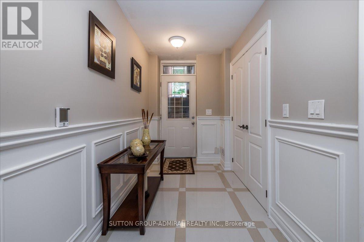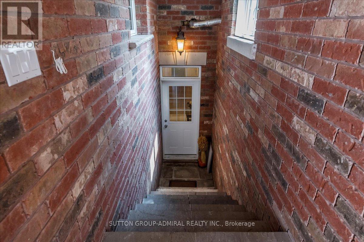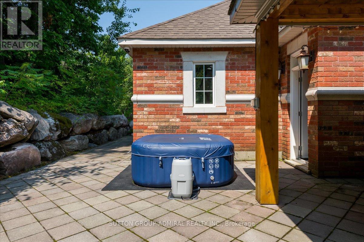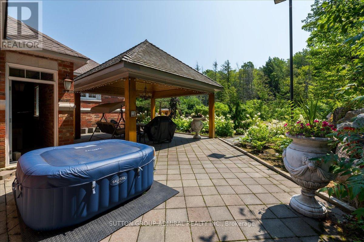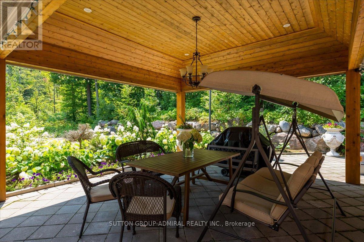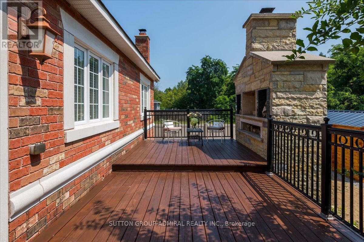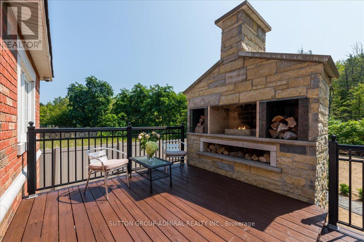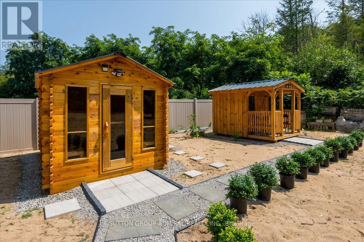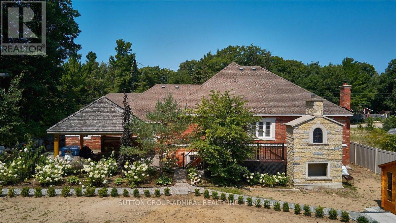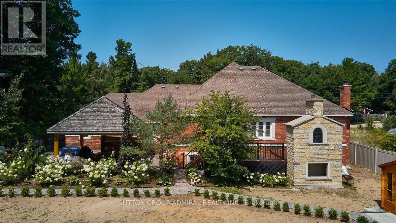9 Tucson Rd E Tiny, Ontario L9M 0B6
$1,650,000
Absolutely Amazing custom build bungalow surrounded by mature trees. Beautiful Brick/Stone Home With Triple Car Garage. Hardwood Throughout, potlights. Custom made kitchen w/ granite counter top, backsplash, modern style cabinetry, walkout to large deck w/brick oven and private backyard. Family with a large window overlooking the front yard. Primary has large walk in closet. Finished Basement With Separate Entrance which can Make Additional Income And Pay Your Mortgage, Heated flooring, Wood Burning Fireplace. Beautiful backyard w/natural Wood Sauna, Wood Shed, oasis with BBQ, gazebo. Steps To the Sawlog Bay. (id:46317)
Property Details
| MLS® Number | S8141032 |
| Property Type | Single Family |
| Community Name | Rural Tiny |
| Parking Space Total | 15 |
Building
| Bathroom Total | 4 |
| Bedrooms Above Ground | 3 |
| Bedrooms Below Ground | 2 |
| Bedrooms Total | 5 |
| Architectural Style | Raised Bungalow |
| Basement Features | Apartment In Basement, Separate Entrance |
| Basement Type | N/a |
| Construction Style Attachment | Detached |
| Cooling Type | Central Air Conditioning |
| Exterior Finish | Brick |
| Fireplace Present | Yes |
| Heating Fuel | Natural Gas |
| Heating Type | Forced Air |
| Stories Total | 1 |
| Type | House |
Parking
| Attached Garage |
Land
| Acreage | No |
| Sewer | Septic System |
| Size Irregular | 92.81 X 181 Ft |
| Size Total Text | 92.81 X 181 Ft |
Rooms
| Level | Type | Length | Width | Dimensions |
|---|---|---|---|---|
| Basement | Recreational, Games Room | 8.99 m | 3.38 m | 8.99 m x 3.38 m |
| Basement | Living Room | 5.09 m | 7.2 m | 5.09 m x 7.2 m |
| Basement | Bedroom | 3.89 m | 5.09 m | 3.89 m x 5.09 m |
| Basement | Bedroom 2 | 4.15 m | 4.7 m | 4.15 m x 4.7 m |
| Main Level | Foyer | 4.88 m | 2.54 m | 4.88 m x 2.54 m |
| Main Level | Living Room | 4.57 m | 5.78 m | 4.57 m x 5.78 m |
| Main Level | Family Room | 4.68 m | 6.74 m | 4.68 m x 6.74 m |
| Main Level | Kitchen | 4.97 m | 4.66 m | 4.97 m x 4.66 m |
| Main Level | Primary Bedroom | 4.32 m | 4.12 m | 4.32 m x 4.12 m |
| Main Level | Bedroom 2 | 4.78 m | 3.35 m | 4.78 m x 3.35 m |
| Main Level | Bedroom 3 | 4.78 m | 3.35 m | 4.78 m x 3.35 m |
https://www.realtor.ca/real-estate/26621019/9-tucson-rd-e-tiny-rural-tiny

Salesperson
(416) 739-7200

1881 Steeles Ave. W.
Toronto, Ontario M3H 5Y4
(416) 739-7200
(416) 739-9367
www.suttongroupadmiral.com/
Interested?
Contact us for more information

