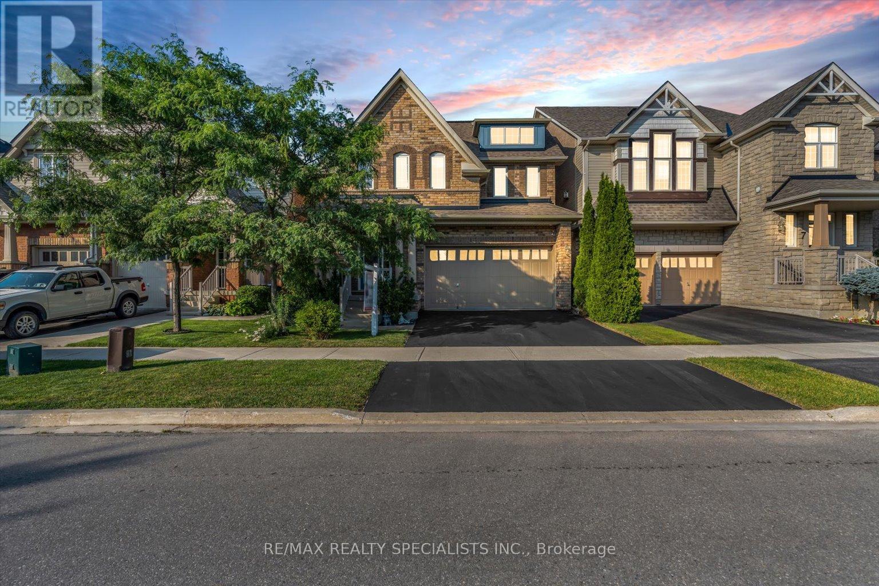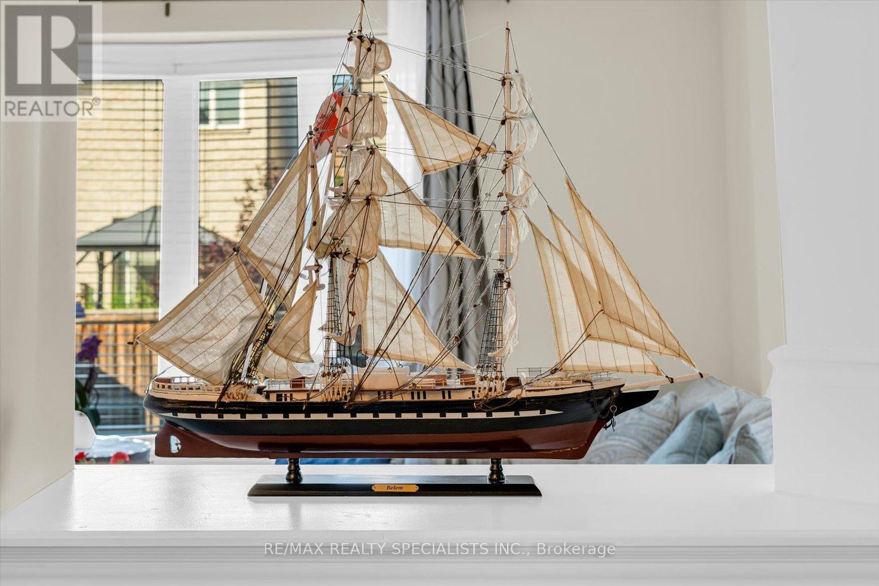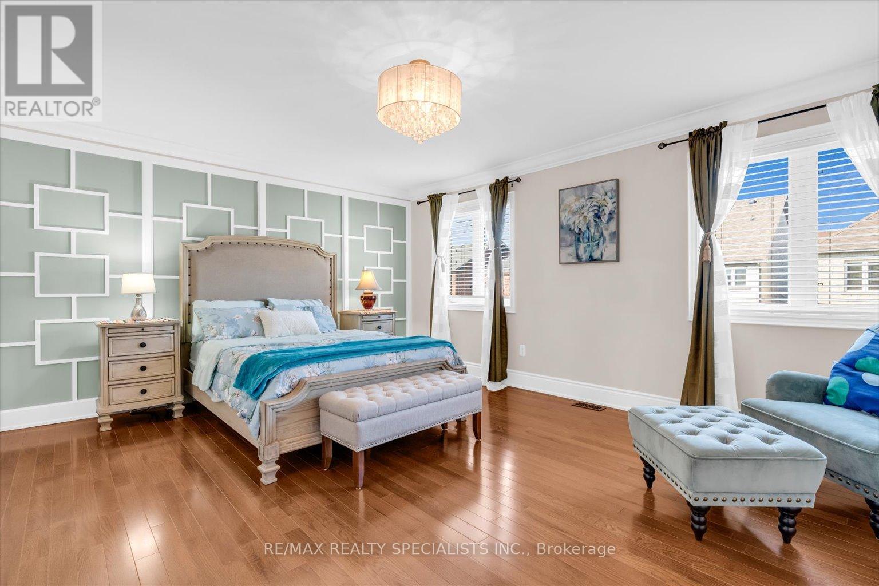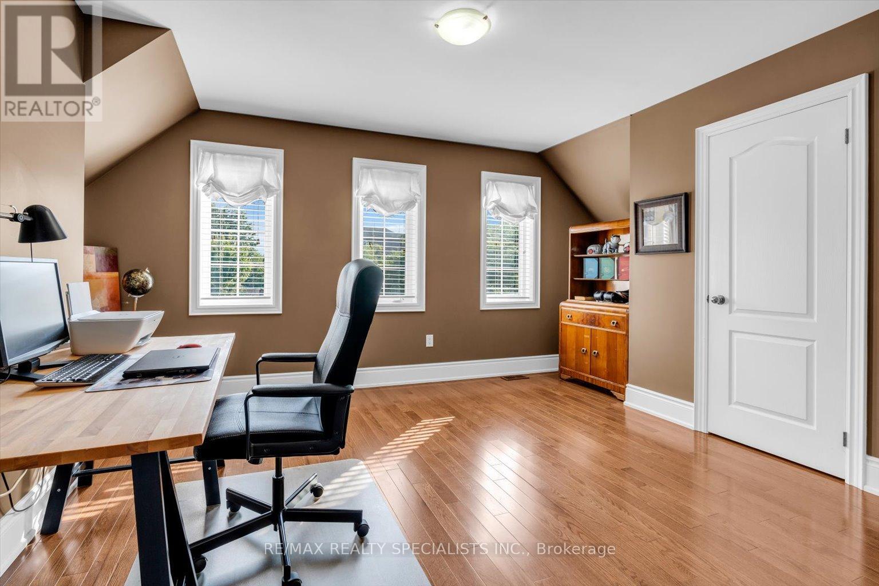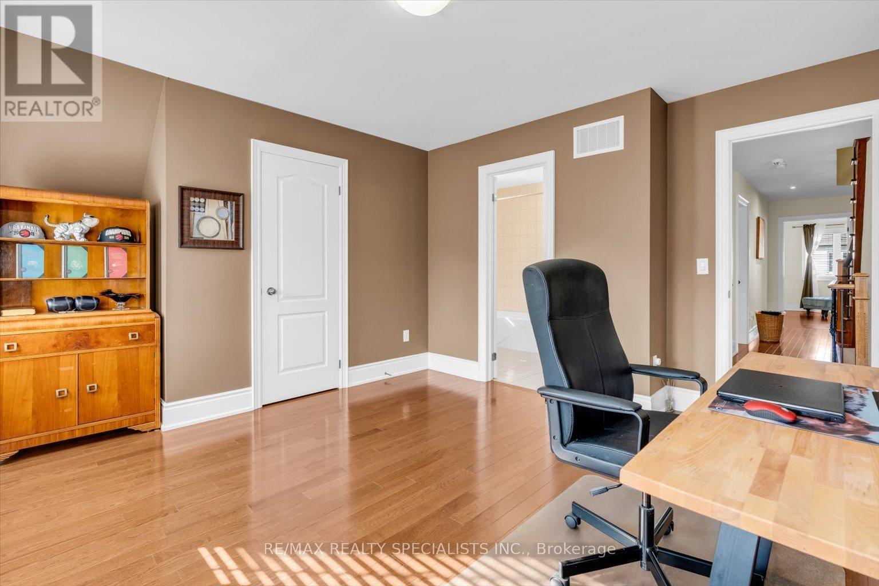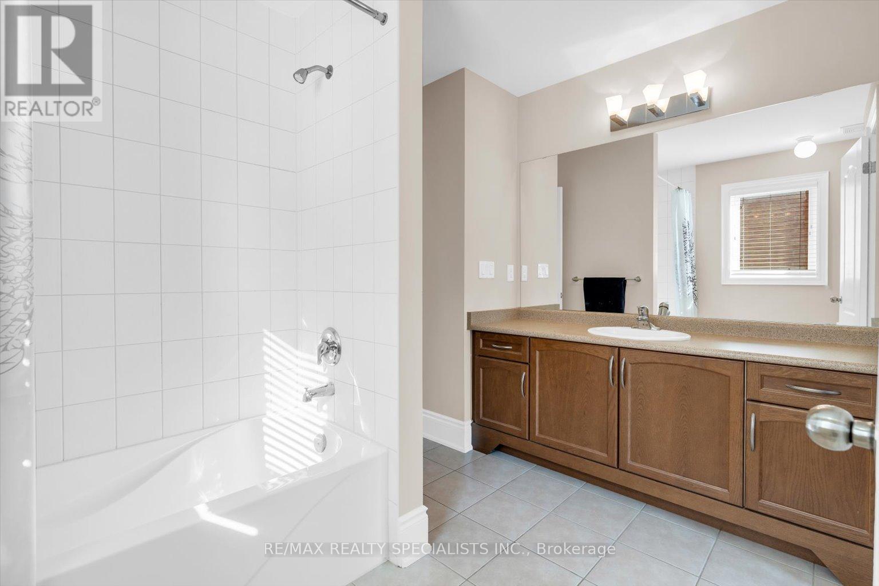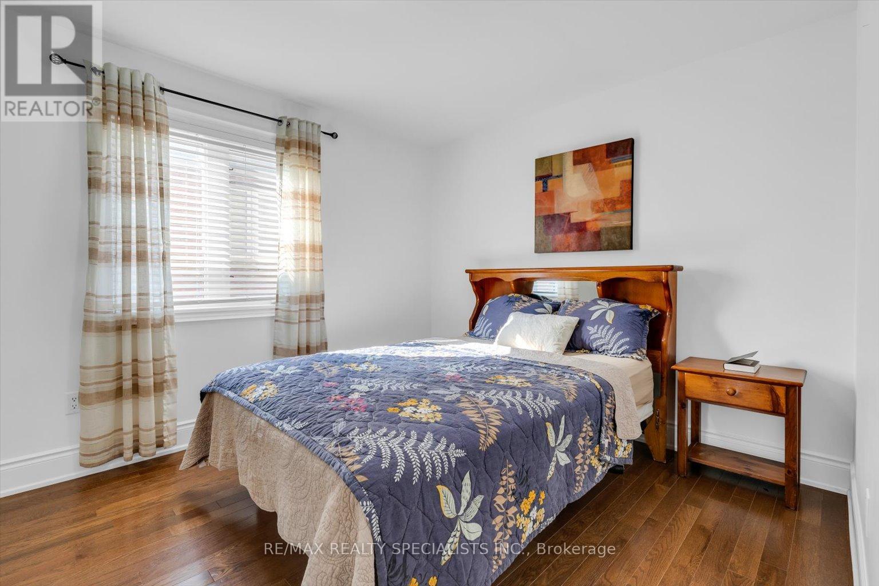9 Stellar Ave Caledon, Ontario L7C 3P8
$1,449,800
Welcome to this stunning home Nestled in the highly sought-after Southfields! Located in a Serene corner of the neighbourhood, this Exquisite 3,166 sqft Builder Model boasts 5 Spacious Bedrooms and 5 Elegant Washrooms. The open-concept layout offers distinct living spaces, including separate living and dining areas, as well as a cozy Family Room adorned with a Fireplace.The heart of the home is the full family-size upgraded Kitchen, complete with Stainless Steel appliances, Gas Stove with a warming drawer, under-counter lighting, extended top-lit cabinets, Granite Countertops, and a Delightful breakfast area. Rich Oak Hardwood graces the first and second floors, while the Marble-tiled master bath indulges with a claw-foot soaker tub. Ascending to the third floor reveals bamboo flooring, which accents a versatile space comprising a bedroom, washroom, and study. With over $120,000 in upgrades, this home is a true Gem that simply must be seen to be fully appreciated. Call your Agent!!! (id:46317)
Property Details
| MLS® Number | W8123322 |
| Property Type | Single Family |
| Community Name | Rural Caledon |
| Amenities Near By | Park, Schools |
| Community Features | Community Centre |
| Parking Space Total | 4 |
Building
| Bathroom Total | 5 |
| Bedrooms Above Ground | 5 |
| Bedrooms Total | 5 |
| Basement Development | Unfinished |
| Basement Type | Full (unfinished) |
| Construction Style Attachment | Detached |
| Cooling Type | Central Air Conditioning |
| Exterior Finish | Brick |
| Fireplace Present | Yes |
| Heating Fuel | Natural Gas |
| Heating Type | Forced Air |
| Stories Total | 3 |
| Type | House |
Parking
| Attached Garage |
Land
| Acreage | No |
| Land Amenities | Park, Schools |
| Size Irregular | 36.09 X 104.99 Ft ; Fully Fenced And Landscaped |
| Size Total Text | 36.09 X 104.99 Ft ; Fully Fenced And Landscaped |
Rooms
| Level | Type | Length | Width | Dimensions |
|---|---|---|---|---|
| Second Level | Primary Bedroom | 4.2 m | 5.48 m | 4.2 m x 5.48 m |
| Second Level | Bedroom 2 | 3.96 m | 3.98 m | 3.96 m x 3.98 m |
| Second Level | Bedroom 3 | 3.77 m | 3.81 m | 3.77 m x 3.81 m |
| Second Level | Bedroom 4 | 3.96 m | 3.1 m | 3.96 m x 3.1 m |
| Third Level | Bedroom 5 | 2.98 m | 4.2 m | 2.98 m x 4.2 m |
| Third Level | Sitting Room | 5.35 m | 3.01 m | 5.35 m x 3.01 m |
| Main Level | Kitchen | 3.96 m | 2.95 m | 3.96 m x 2.95 m |
| Main Level | Eating Area | 3.04 m | 3.84 m | 3.04 m x 3.84 m |
| Main Level | Living Room | 5.48 m | 4.45 m | 5.48 m x 4.45 m |
| Main Level | Dining Room | 5.48 m | 4.45 m | 5.48 m x 4.45 m |
| Main Level | Great Room | 3.96 m | 4.75 m | 3.96 m x 4.75 m |
| Main Level | Laundry Room | 13.08 m | 1.83 m | 13.08 m x 1.83 m |
Utilities
| Sewer | Installed |
| Natural Gas | Installed |
| Electricity | Installed |
| Cable | Installed |
https://www.realtor.ca/real-estate/26595392/9-stellar-ave-caledon-rural-caledon

Salesperson
(647) 708-7258
www.remaxraj.ca/
https://www.facebook.com/profile.php?id=100010899463791
https://twitter.com/RemaxRaj
https://ca.linkedin.com/in/raj-kalsi-49848854

16069 Airport Road Unit 1b
Caledon East, Ontario L7C 1G4
(905) 584-2727
(905) 584-5065
Interested?
Contact us for more information

