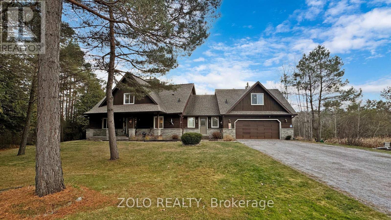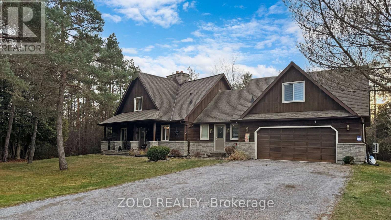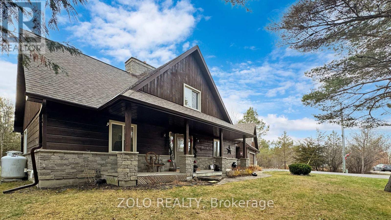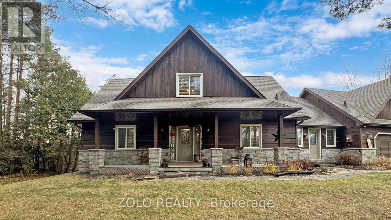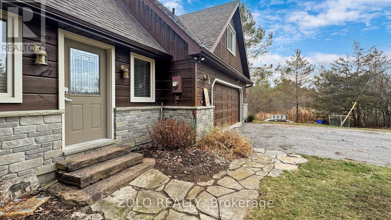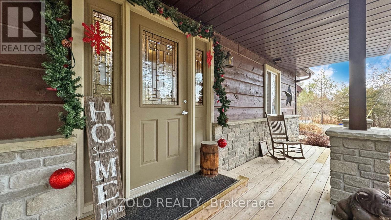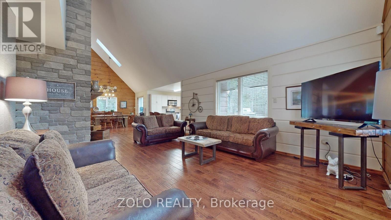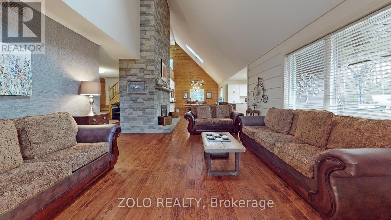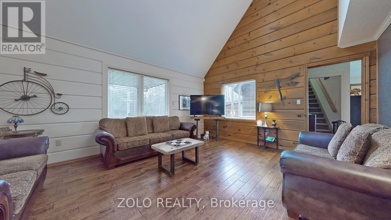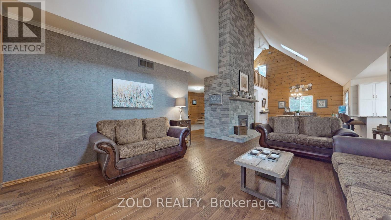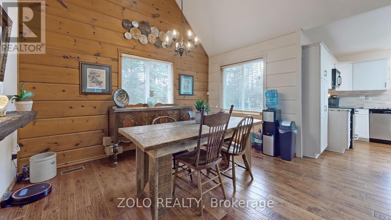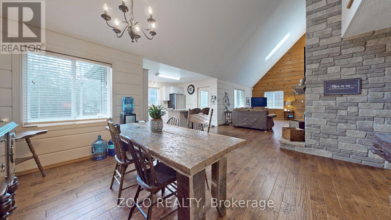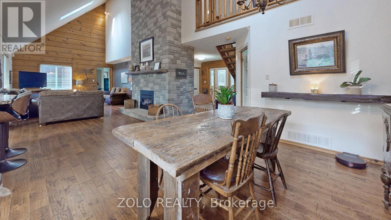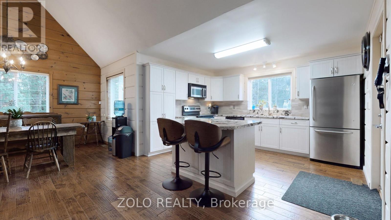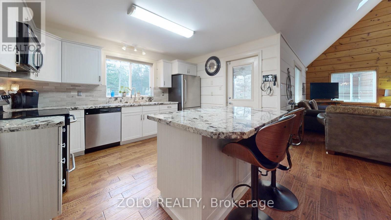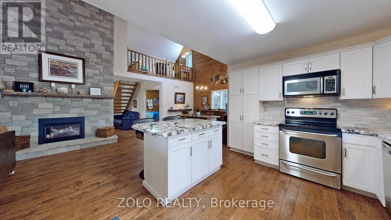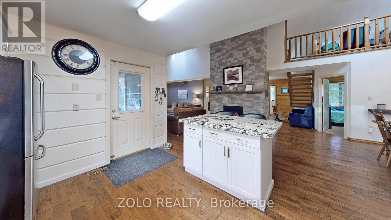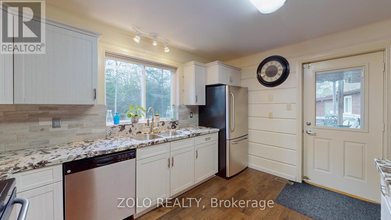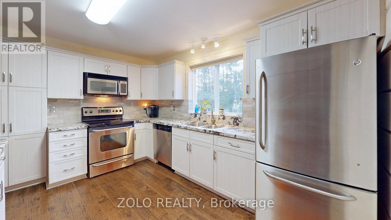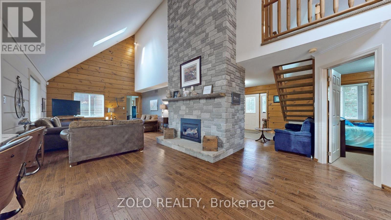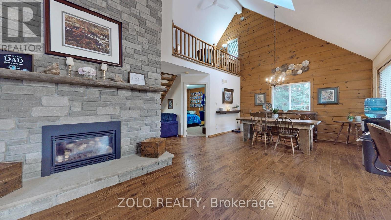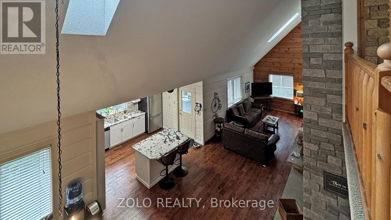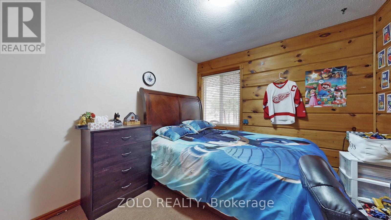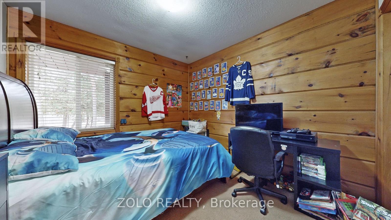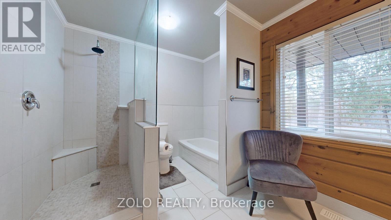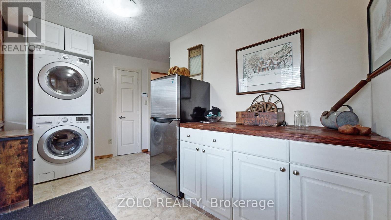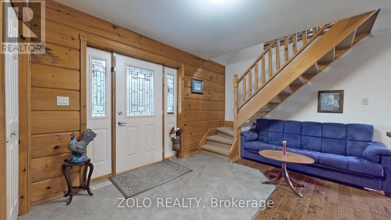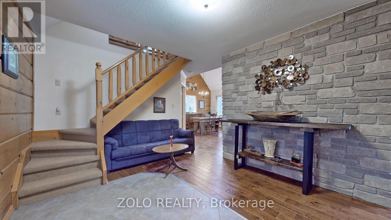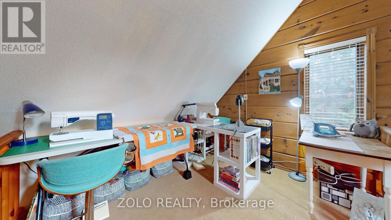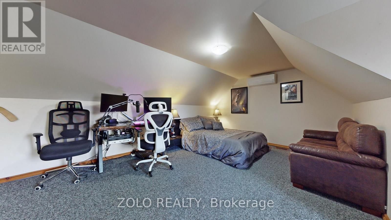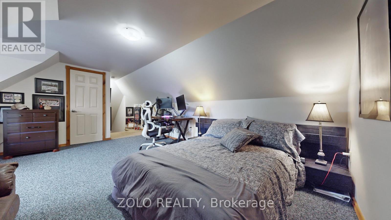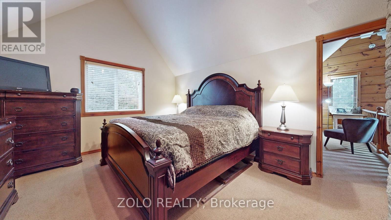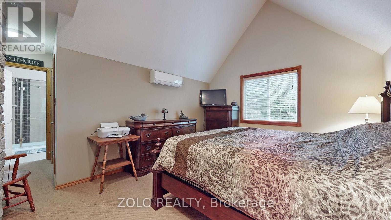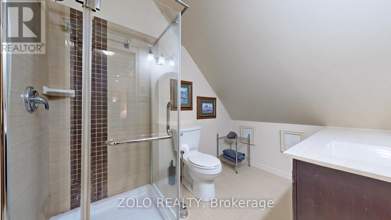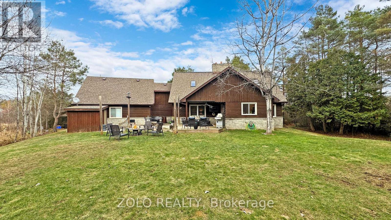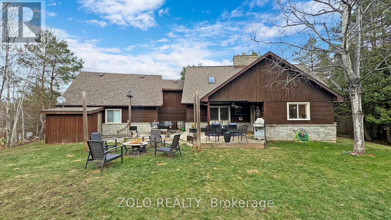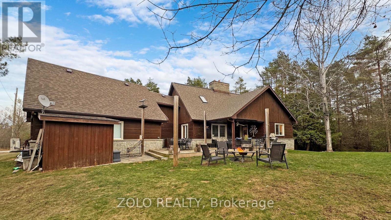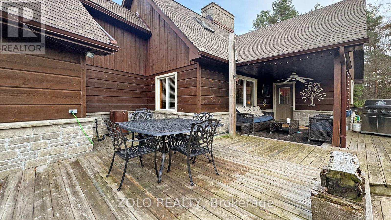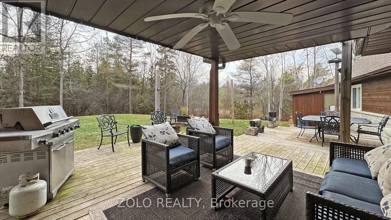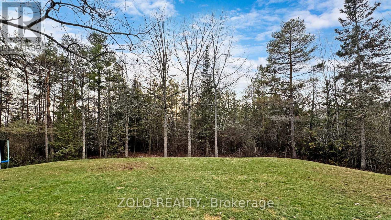9 Oak Park Rd Kawartha Lakes, Ontario K0M 1A0
$920,000
Welcome To This Beautiful Executive Log Home. Very Private And Surrounded by Manicured Landscaping, Greens, Surround By Very Private And Relaxing Natural Forest. Has 3 Bedrooms & 2 Washrooms. Open And Vast High 20' Ceiling Main Floor With Skylights. Large Foyer And Lots Of Large Windows With Natural Light. Hardwood Flooring Throughout The Main. Has 2 Sets Of Stairs Leading To The 2nd Floor. A Cozy Large Living Room With A Floor-To-Ceiling Stone Fireplace W/Propane Insert. Open Concept With Updated S/S Appliances Kitchen That Has A Granite Top Island & Countertops That Opens To A Formal Dining Room That Is Great For Entertaining. 2nd Floor Primary Room with 3 Pc En-Suite that Has A Glass Shower With Additional Loft Space. All Bedrooms have Large Windows. Large Wooden Patio With Plenty Of Space For Large Crowds And Entertainment. Boat Launch Near By & Golf Course. School Bus Pickup Closeby.**** EXTRAS **** Short Drive to Lindsay, Fenlon Falls. Walking Distance To Lake or Bobcaygeon. Friendly Neighborhood And Community. Full Of Fresh Air Away From City Noise And Smog. (id:46317)
Property Details
| MLS® Number | X7323526 |
| Property Type | Single Family |
| Community Name | Bobcaygeon |
| Amenities Near By | Beach, Marina |
| Community Features | Community Centre, School Bus |
| Parking Space Total | 8 |
Building
| Bathroom Total | 2 |
| Bedrooms Above Ground | 3 |
| Bedrooms Total | 3 |
| Basement Type | Crawl Space |
| Construction Style Attachment | Detached |
| Exterior Finish | Log, Stone |
| Fireplace Present | Yes |
| Heating Fuel | Propane |
| Heating Type | Forced Air |
| Stories Total | 2 |
| Type | House |
Parking
| Attached Garage |
Land
| Acreage | No |
| Land Amenities | Beach, Marina |
| Sewer | Septic System |
| Size Irregular | 100 X 200 Ft |
| Size Total Text | 100 X 200 Ft |
| Surface Water | Lake/pond |
Rooms
| Level | Type | Length | Width | Dimensions |
|---|---|---|---|---|
| Second Level | Primary Bedroom | 5.36 m | 4.57 m | 5.36 m x 4.57 m |
| Second Level | Bedroom 3 | 7.01 m | 5.03 m | 7.01 m x 5.03 m |
| Main Level | Dining Room | 3.63 m | 4.42 m | 3.63 m x 4.42 m |
| Main Level | Living Room | 8.18 m | 4.29 m | 8.18 m x 4.29 m |
| Main Level | Kitchen | 3.86 m | 3.05 m | 3.86 m x 3.05 m |
| Main Level | Laundry Room | 4.22 m | 3.3 m | 4.22 m x 3.3 m |
| Main Level | Bedroom 2 | 2.97 m | 3.84 m | 2.97 m x 3.84 m |
| Main Level | Bathroom | Measurements not available |
https://www.realtor.ca/real-estate/26312938/9-oak-park-rd-kawartha-lakes-bobcaygeon

Salesperson
(416) 898-8932
(647) 234-2892
www.getsam.ca/
https://www.facebook.com/sam.shehaiber.1
https://twitter.com/getsamca
https://www.linkedin.com/in/sam-shehaiber-b3b87514/

5700 Yonge St #1900, 106458
Toronto, Ontario M2M 4K2
(416) 898-8932
(416) 981-3248
https://www.zolo.ca/
Interested?
Contact us for more information

