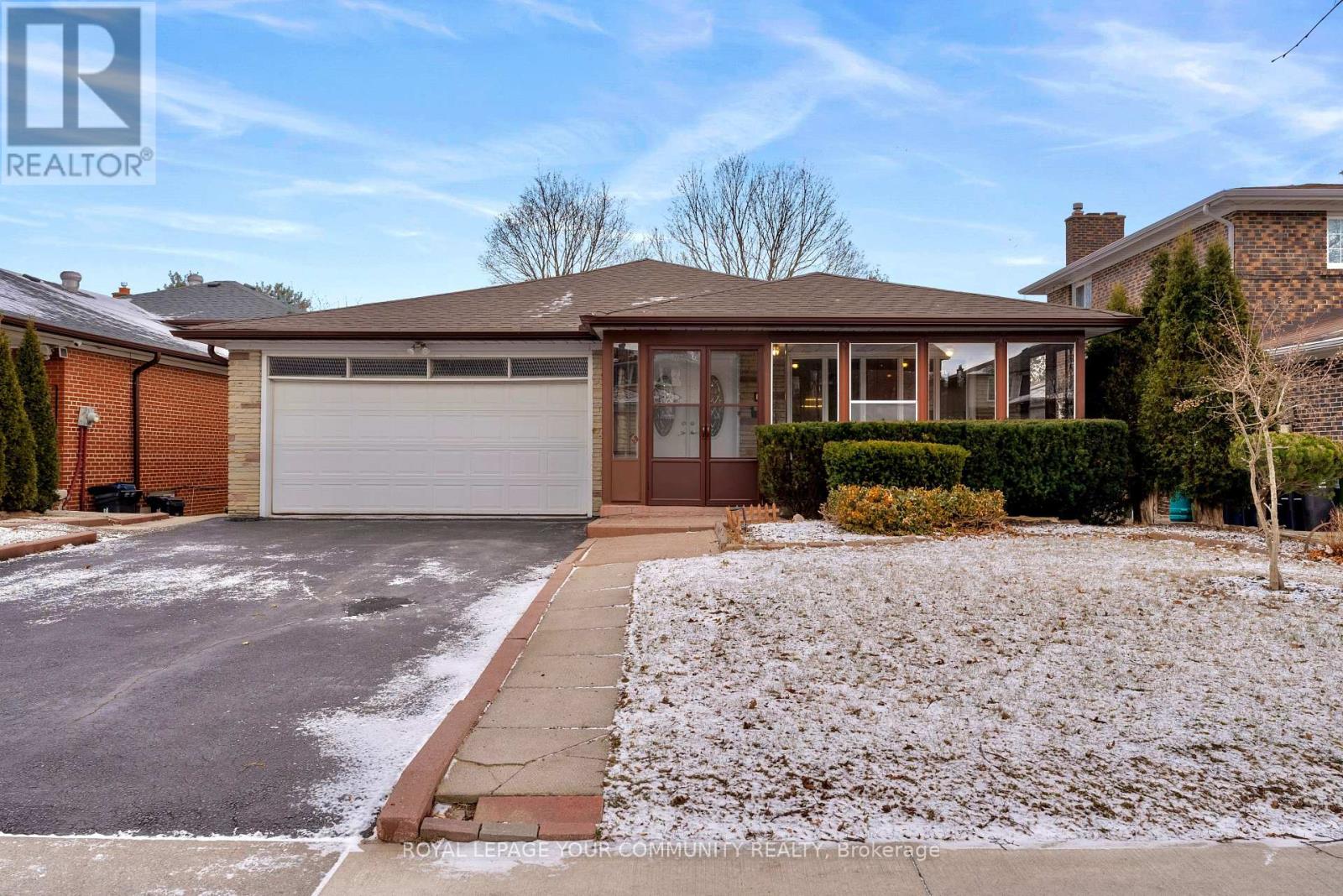9 Laureleaf Rd S Toronto, Ontario M2M 3A3
$1,799,999
Offers Anytime! Uniquely large 50x159' lot surrounded by beautiful mature trees in the highly desirable Bayview Woods neighourhood. A bright and spacious true multi generational home suited for large and small families. Top ranking schools AY Jackson SS & Zion Heights MS. Steps from a great elementary school, Steelesview PS, Bestview Hiking Trails & huge park with for basketball, baseball, tennis, pickleball and more! This is the perfect balance you've been looking for. Not completely reno'd so don't need to overpay and not completely original so you don't need to deal with the reno headaches. Totally move in ready, waiting for your little personal touches to make it ""home"". Minutes to 404/DVP/401/407 and several TTC Subway stations, the location doesn't get better than this. But it does! You're also minutes from many grocery, restaurants and cafe options!**** EXTRAS **** More of a homebody? Then the massive backyard with large trees are perfect for you. Patio stones already laid recently resealed. Just throw your BBQ on there and enjoy! Did I mention the amazing tree house? Just come check it out already! (id:46317)
Open House
This property has open houses!
2:00 pm
Ends at:4:00 pm
2:00 pm
Ends at:4:00 pm
Property Details
| MLS® Number | C8114388 |
| Property Type | Single Family |
| Community Name | Bayview Woods-Steeles |
| Amenities Near By | Park, Public Transit, Schools |
| Community Features | Community Centre |
| Features | Ravine |
| Parking Space Total | 6 |
Building
| Bathroom Total | 3 |
| Bedrooms Above Ground | 4 |
| Bedrooms Total | 4 |
| Basement Development | Finished |
| Basement Type | N/a (finished) |
| Construction Style Attachment | Detached |
| Construction Style Split Level | Backsplit |
| Cooling Type | Central Air Conditioning |
| Exterior Finish | Brick |
| Fireplace Present | Yes |
| Heating Fuel | Natural Gas |
| Heating Type | Forced Air |
| Type | House |
Parking
| Garage |
Land
| Acreage | No |
| Land Amenities | Park, Public Transit, Schools |
| Size Irregular | 50.06 X 159.8 Ft |
| Size Total Text | 50.06 X 159.8 Ft |
Rooms
| Level | Type | Length | Width | Dimensions |
|---|---|---|---|---|
| Basement | Recreational, Games Room | 6.53 m | 6.53 m | 6.53 m x 6.53 m |
| Basement | Laundry Room | 3.63 m | 2.31 m | 3.63 m x 2.31 m |
| Main Level | Living Room | 5.59 m | 3.91 m | 5.59 m x 3.91 m |
| Main Level | Dining Room | 3.76 m | 3.43 m | 3.76 m x 3.43 m |
| Main Level | Kitchen | 5.6 m | 3.43 m | 5.6 m x 3.43 m |
| Upper Level | Primary Bedroom | 3.78 m | 4.39 m | 3.78 m x 4.39 m |
| Upper Level | Bedroom 2 | 4.09 m | 3.38 m | 4.09 m x 3.38 m |
| Upper Level | Bedroom 3 | 3.07 m | 3.43 m | 3.07 m x 3.43 m |
| In Between | Bedroom 4 | 3.78 m | 3.48 m | 3.78 m x 3.48 m |
| In Between | Family Room | 7.9 m | 3.96 m | 7.9 m x 3.96 m |
https://www.realtor.ca/real-estate/26582535/9-laureleaf-rd-s-toronto-bayview-woods-steeles

Salesperson
(416) 627-3884
www.torontocommunityrealtor.com
https://www.facebook.com/RealtorJonathanChan
www.linkedin.com/in/jonathanhfchan

161 Main Street
Unionville, Ontario L3R 2G8
(905) 940-4180
(905) 940-4199
Interested?
Contact us for more information


































