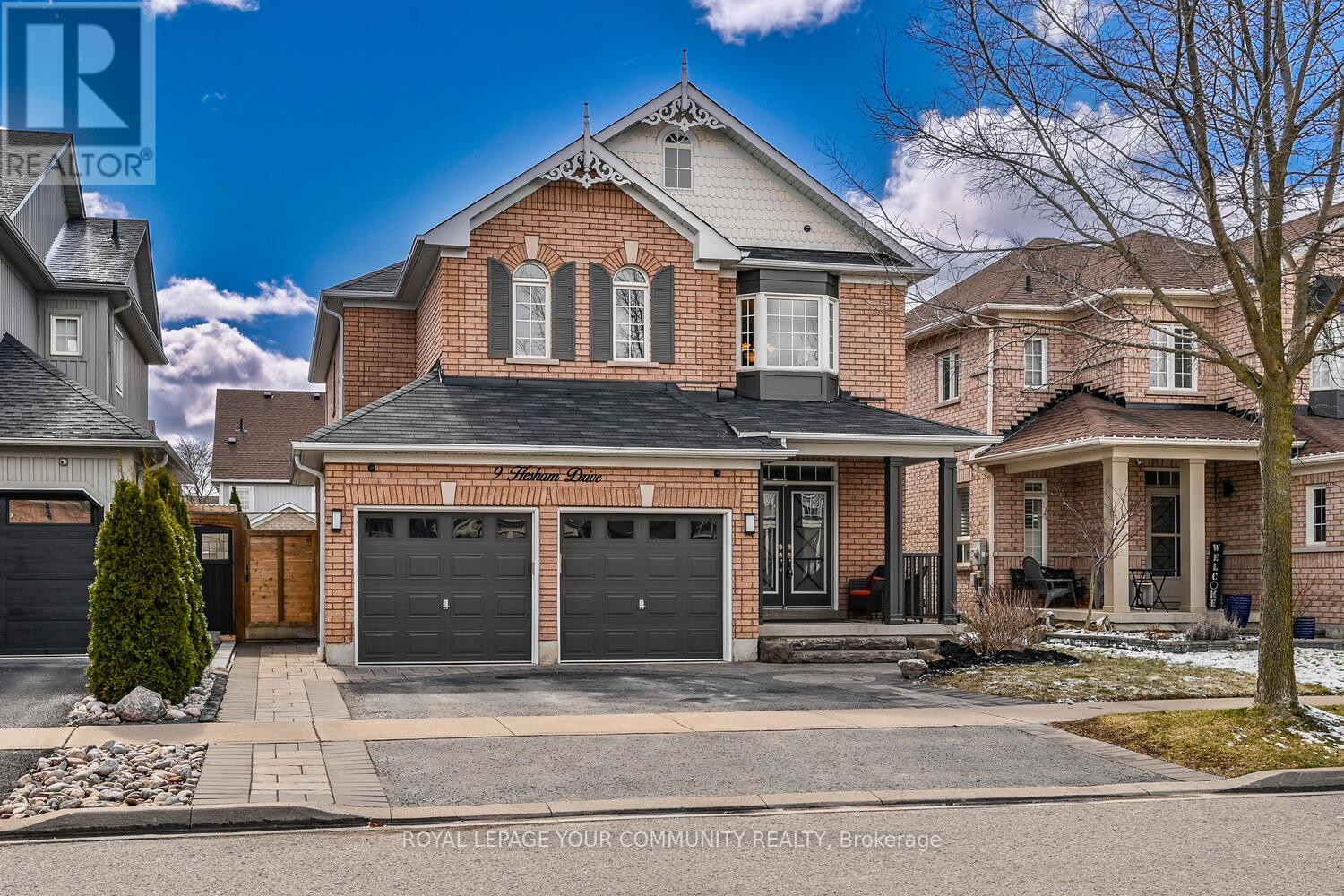9 Hesham Dr Whitby, Ontario L1M 2J9
$1,250,000
Welcome to this spectacular all brick home built by Queensgate located in desirable Brooklin! Beautiful 4 bed 4 bath family home with finished basement. Professional landscaped front entrance and beautiful backyard with deck and Gazebo for entertaining those summer nights! Fantastic layout on main floor with open concept family room overlooked by large kitchen with centre island and breakfast area with walk out to deck. Main floor access to garage from mud/laundry room area w/ front load washer and dryer. Stunning hardwood staircase w/ pickets leading to 2nd floor which features hardwood floors through out. Primary room offers walk in closet and 5 pc ensuite w/ separate shower and tub. 3 other good size bedrooms for growing families. And for entertaining good friends and family the basement offers plenty of space for parties with wet bar and games room with entertainment area to watch movies! This is the one for you and your family! Great street and neighborhood!**** EXTRAS **** Roof 2016, Front Foyer Stairs/Pickets/Banister & Stairs/Pickets/Banister leading to basement 2019, Front landscaping 3 car wide driveway 2021, Kitchen appliances 2021, Outdoor columns/railings 2022, Hardwood upstairs and in tv room 2023 (id:46317)
Property Details
| MLS® Number | E8164848 |
| Property Type | Single Family |
| Community Name | Brooklin |
| Amenities Near By | Park, Schools |
| Parking Space Total | 5 |
Building
| Bathroom Total | 4 |
| Bedrooms Above Ground | 4 |
| Bedrooms Total | 4 |
| Basement Development | Finished |
| Basement Type | N/a (finished) |
| Construction Style Attachment | Detached |
| Cooling Type | Central Air Conditioning |
| Exterior Finish | Brick |
| Fireplace Present | Yes |
| Heating Fuel | Natural Gas |
| Heating Type | Forced Air |
| Stories Total | 2 |
| Type | House |
Parking
| Attached Garage |
Land
| Acreage | No |
| Land Amenities | Park, Schools |
| Size Irregular | 40.06 X 109.99 Ft ; Survey Attached, Pls Include |
| Size Total Text | 40.06 X 109.99 Ft ; Survey Attached, Pls Include |
Rooms
| Level | Type | Length | Width | Dimensions |
|---|---|---|---|---|
| Second Level | Primary Bedroom | 3.76 m | 5.18 m | 3.76 m x 5.18 m |
| Second Level | Bedroom 2 | 3.35 m | 3.66 m | 3.35 m x 3.66 m |
| Second Level | Bedroom 3 | 4.24 m | 3.78 m | 4.24 m x 3.78 m |
| Second Level | Bedroom 4 | 3.66 m | 3.35 m | 3.66 m x 3.35 m |
| Main Level | Living Room | 3.66 m | 4.57 m | 3.66 m x 4.57 m |
| Main Level | Dining Room | 3.66 m | 3.66 m | 3.66 m x 3.66 m |
| Main Level | Kitchen | 4.37 m | 4.39 m | 4.37 m x 4.39 m |
| Main Level | Eating Area | 3.02 m | 3.43 m | 3.02 m x 3.43 m |
| Main Level | Family Room | 3.81 m | 4.88 m | 3.81 m x 4.88 m |
https://www.realtor.ca/real-estate/26655972/9-hesham-dr-whitby-brooklin

Salesperson
(905) 940-4180

161 Main Street
Unionville, Ontario L3R 2G8
(905) 940-4180
(905) 940-4199
Interested?
Contact us for more information










































