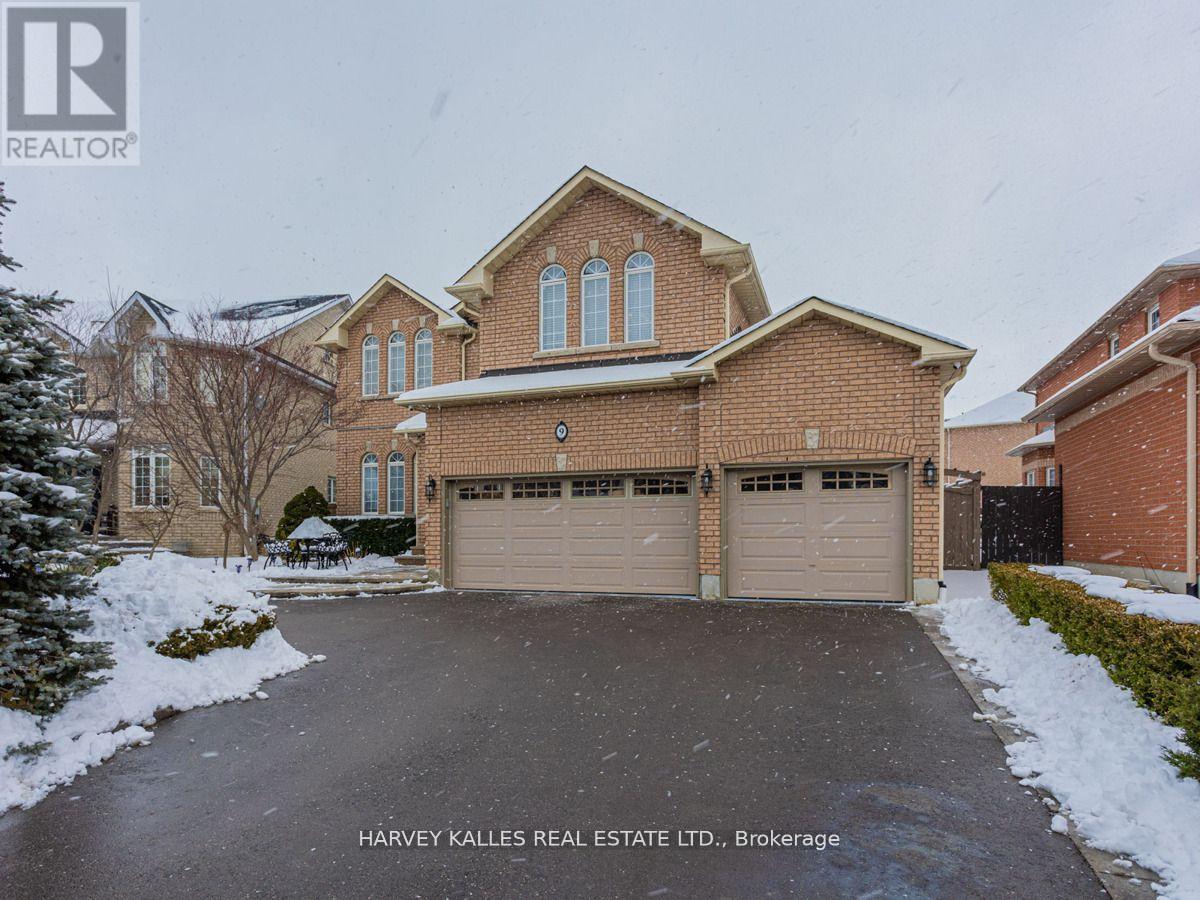9 Glenforest Dr Vaughan, Ontario L4J 8K5
6 Bedroom
5 Bathroom
Fireplace
Central Air Conditioning
Forced Air
$2,695,000
Fabulous Five Bedroom Family Home in Thornhill's Prestigious Uplands Community, Well Maintained And Updated, Eat-In Kitchen With Breakfast Area, main level office, Large Lower Level Rec Room With Nanny's Room, Backyard Oasis With Mature Trees And Incredible Landscaping, Steps Away From Best Schools And Great Shops. Truly A Rare Find!**** EXTRAS **** Viking Fridge/Freezer, Viking Range and hood, Viking Dishwasher, Washer & Dryer, All Window Coverings, All Electric Light Fixtures, security camera system, irrigation system, 3-car garage, See Virtual Tour! (id:46317)
Property Details
| MLS® Number | N8138096 |
| Property Type | Single Family |
| Community Name | Uplands |
| Parking Space Total | 9 |
Building
| Bathroom Total | 5 |
| Bedrooms Above Ground | 5 |
| Bedrooms Below Ground | 1 |
| Bedrooms Total | 6 |
| Basement Development | Finished |
| Basement Features | Separate Entrance |
| Basement Type | N/a (finished) |
| Construction Style Attachment | Detached |
| Cooling Type | Central Air Conditioning |
| Exterior Finish | Brick |
| Fireplace Present | Yes |
| Heating Fuel | Natural Gas |
| Heating Type | Forced Air |
| Stories Total | 2 |
| Type | House |
Parking
| Garage |
Land
| Acreage | No |
| Size Irregular | 52.56 X 141.56 Ft ; Pies Open To Approx 76ft (geowarehouse) |
| Size Total Text | 52.56 X 141.56 Ft ; Pies Open To Approx 76ft (geowarehouse) |
Rooms
| Level | Type | Length | Width | Dimensions |
|---|---|---|---|---|
| Second Level | Primary Bedroom | 7.16 m | 4 m | 7.16 m x 4 m |
| Second Level | Bedroom 2 | 4.3 m | 3.05 m | 4.3 m x 3.05 m |
| Second Level | Bedroom 3 | 3.25 m | 3.27 m | 3.25 m x 3.27 m |
| Second Level | Bedroom 4 | 4.85 m | 4.25 m | 4.85 m x 4.25 m |
| Second Level | Bedroom 5 | 3.8 m | 3.4 m | 3.8 m x 3.4 m |
| Basement | Recreational, Games Room | 10 m | 5.65 m | 10 m x 5.65 m |
| Main Level | Kitchen | 4.95 m | 4.55 m | 4.95 m x 4.55 m |
| Main Level | Family Room | 4.6 m | 3.55 m | 4.6 m x 3.55 m |
| Main Level | Living Room | 4.46 m | 3.5 m | 4.46 m x 3.5 m |
| Main Level | Dining Room | 4.56 m | 3.5 m | 4.56 m x 3.5 m |
| Main Level | Office | 4.6 m | 2.66 m | 4.6 m x 2.66 m |
| Main Level | Mud Room | Measurements not available |
https://www.realtor.ca/real-estate/26616789/9-glenforest-dr-vaughan-uplands



AIDIN JODATJO
Broker
(416) 828-6007
(416) 828-6007
www.aidin.ca
https://www.linkedin.com/in/aidin-jodatjo-bsc-m-b-a-00627375/
Broker
(416) 828-6007
(416) 828-6007
www.aidin.ca
https://www.linkedin.com/in/aidin-jodatjo-bsc-m-b-a-00627375/

Interested?
Contact us for more information










































