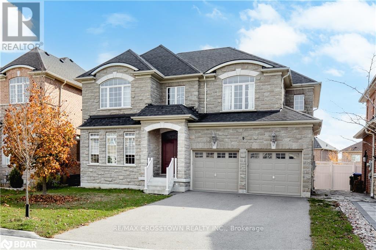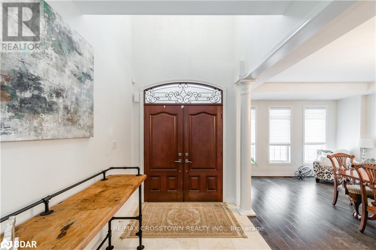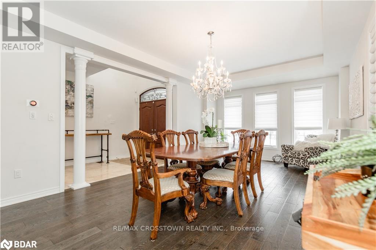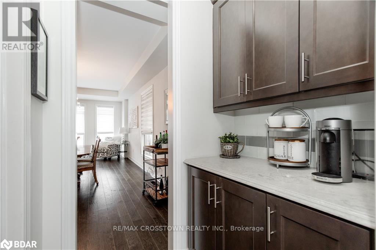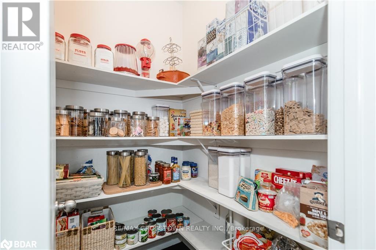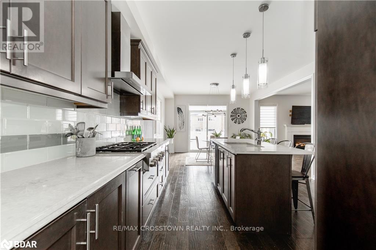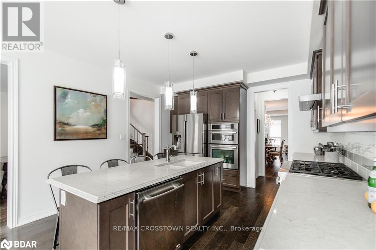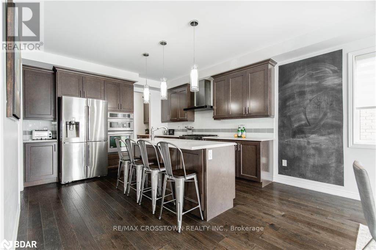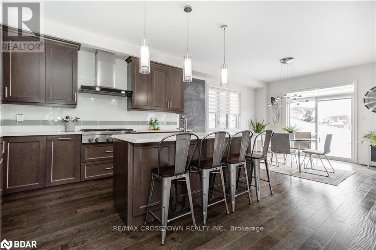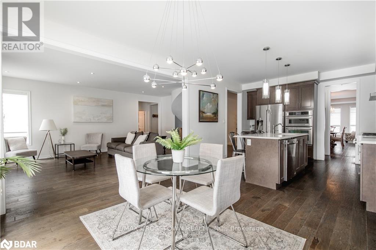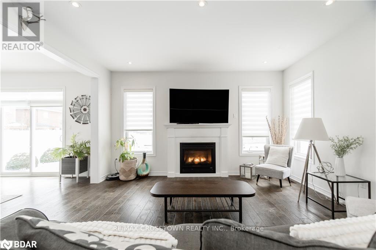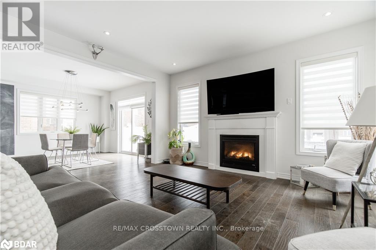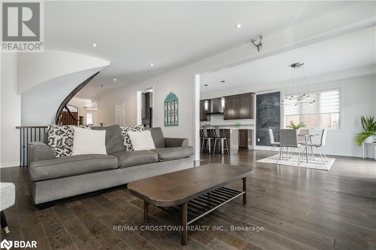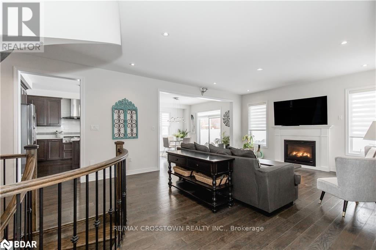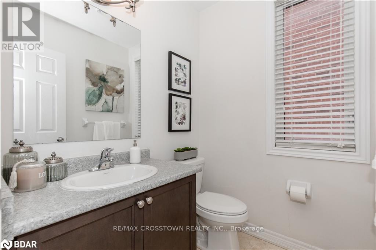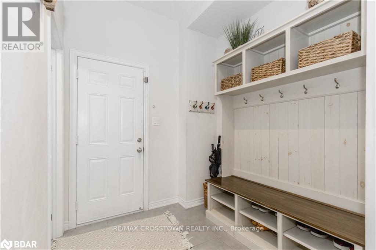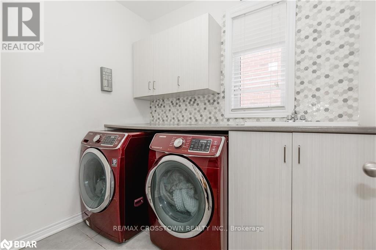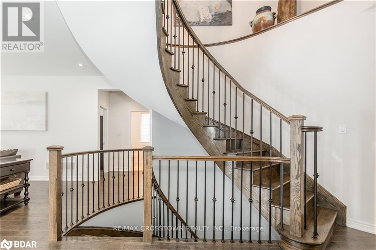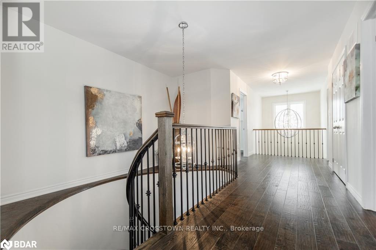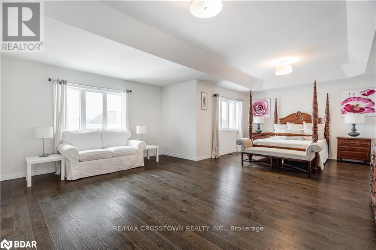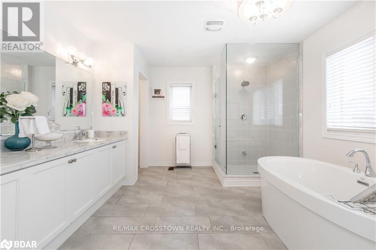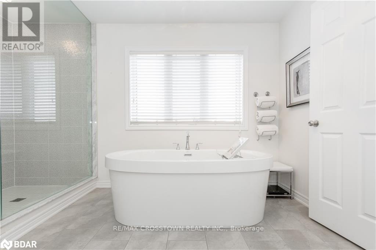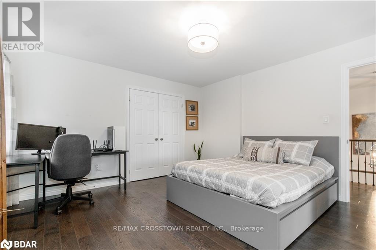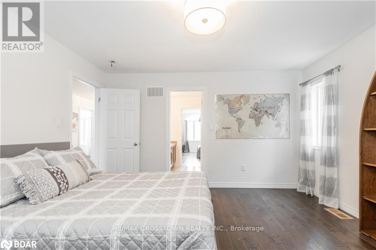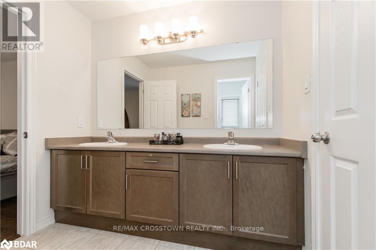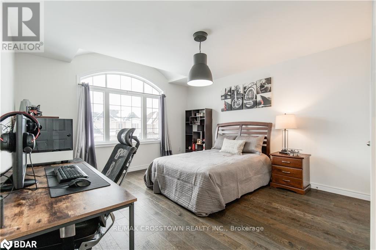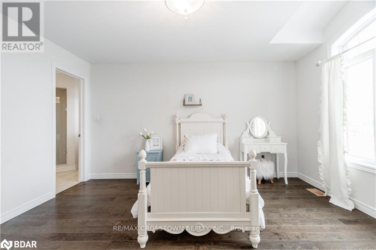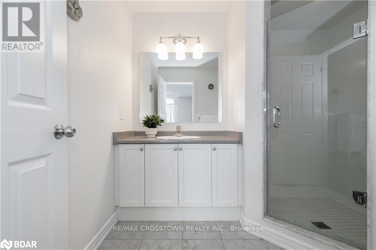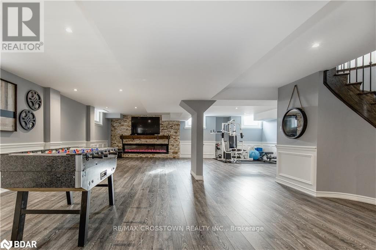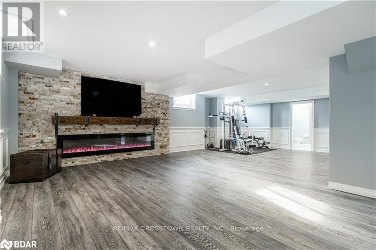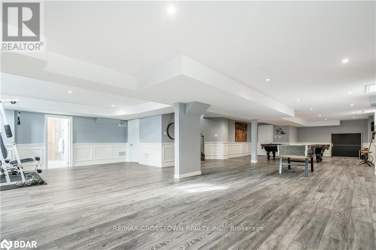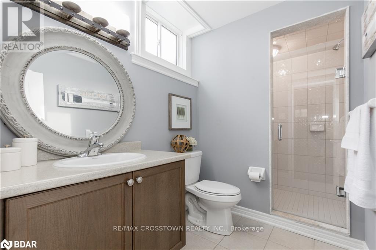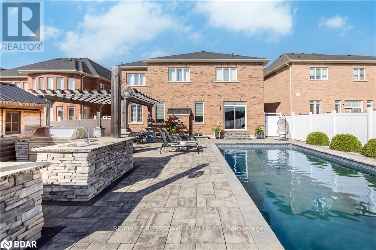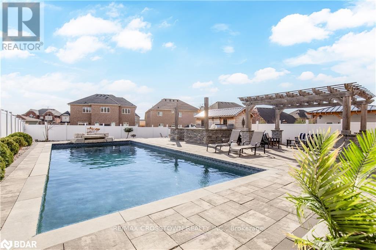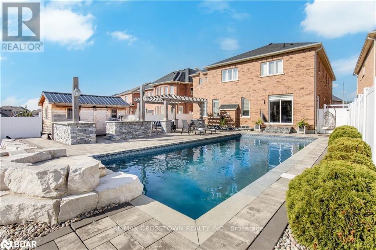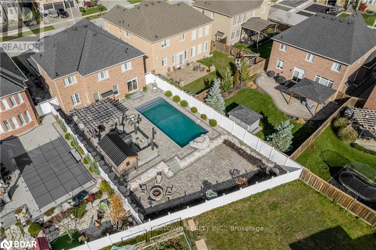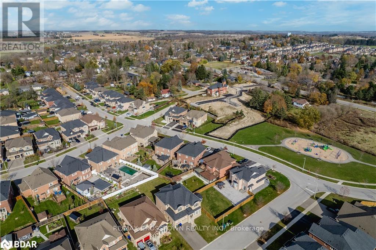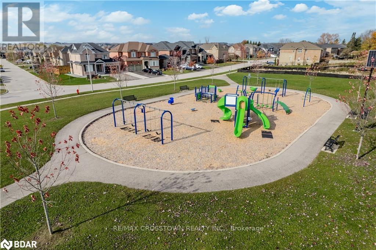9 Copeland Cres Innisfil, Ontario L0L 1L0
$1,599,900
Absolutely Stunning from top to bottom! Loaded with Upgrades!Smooth Ceilings, Pot Lights Wrought Iron Staircase, Hardwood Flooring throughout most areas of the home, In-ground pool & Backyard Oasis. This fully finished home features 4,980 finished sqft. The chef's kitchen boasts a granite countertop, a walk-in pantry, a built-in oven, a gas range top, & stainless steel appliances. A charming sunlit breakfast area features a walk-out to the backyard oasis & overlooks the cozy living rm with a gas fireplace. Extra large formal dining room, main floor office, powder room, mudroom with garage access & laundry room complete the main floor amenities.Upstairs you will find Two generous-sized bedrooms with access to a shared Jack & Jill five-piece bathroom. An additional large bedroom with a private three-piece ensuite.The primary suite with sitting area, a walk-in closet & a luxurious ensuite bathroom with modern fixtures, a soaking tub, and a separate glass-enclosed shower.The fully finished**** EXTRAS **** basement boasts a large Games area, Family area, and exercise space with laminate flooring, pot lighting, an electric fireplace & a three-piece bathroom. Another highlight of this home is its beautiful backyard oasis! (id:46317)
Property Details
| MLS® Number | N8169794 |
| Property Type | Single Family |
| Community Name | Rural Innisfil |
| Amenities Near By | Park |
| Parking Space Total | 6 |
| Pool Type | Inground Pool |
Building
| Bathroom Total | 5 |
| Bedrooms Above Ground | 4 |
| Bedrooms Total | 4 |
| Basement Development | Finished |
| Basement Type | Full (finished) |
| Construction Style Attachment | Detached |
| Cooling Type | Central Air Conditioning |
| Exterior Finish | Brick, Stone |
| Fireplace Present | Yes |
| Heating Fuel | Natural Gas |
| Heating Type | Forced Air |
| Stories Total | 2 |
| Type | House |
Parking
| Attached Garage |
Land
| Acreage | No |
| Land Amenities | Park |
| Size Irregular | 48.26 X 109.88 Ft |
| Size Total Text | 48.26 X 109.88 Ft |
Rooms
| Level | Type | Length | Width | Dimensions |
|---|---|---|---|---|
| Second Level | Bedroom 3 | 4.83 m | 3.96 m | 4.83 m x 3.96 m |
| Second Level | Bedroom 4 | 4.11 m | 4.09 m | 4.11 m x 4.09 m |
| Second Level | Primary Bedroom | 5.59 m | 7.85 m | 5.59 m x 7.85 m |
| Second Level | Bathroom | Measurements not available | ||
| Lower Level | Games Room | 10.72 m | 5.94 m | 10.72 m x 5.94 m |
| Lower Level | Family Room | 5.46 m | 3.81 m | 5.46 m x 3.81 m |
| Main Level | Dining Room | 6.3 m | 3.96 m | 6.3 m x 3.96 m |
| Main Level | Kitchen | 3.84 m | 3.96 m | 3.84 m x 3.96 m |
| Main Level | Eating Area | 4.09 m | 3.96 m | 4.09 m x 3.96 m |
| Main Level | Living Room | 6.65 m | 4.52 m | 6.65 m x 4.52 m |
| Main Level | Office | 3.15 m | 3.33 m | 3.15 m x 3.33 m |
| Main Level | Bathroom | Measurements not available |
https://www.realtor.ca/real-estate/26663136/9-copeland-cres-innisfil-rural-innisfil

Salesperson
(705) 896-5361
(705) 896-5361
jenniferalberga.com
https://business.facebook.com/BarrieRealEstateJenniferAlberga/
566 Bryne Drive Unit B1, 105880 &105965
Barrie, Ontario L4N 9P6
(705) 739-1000
(705) 739-1002
Interested?
Contact us for more information

