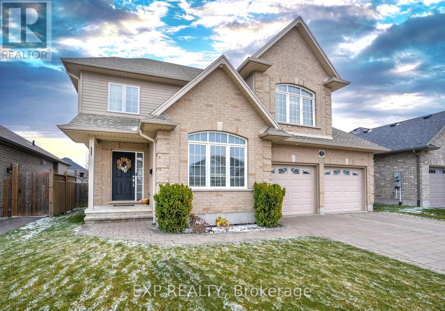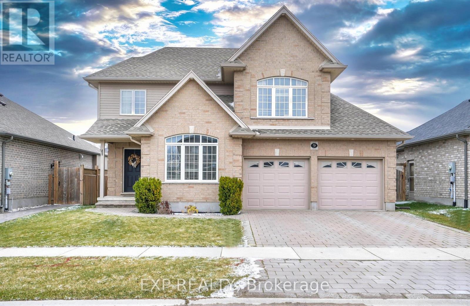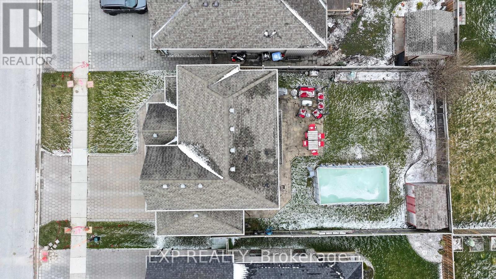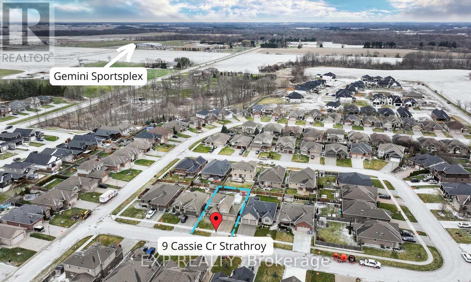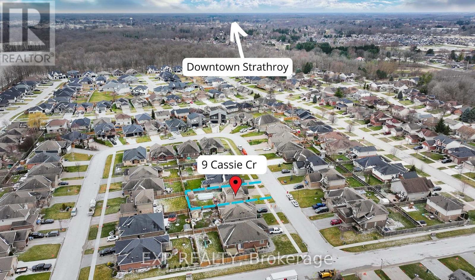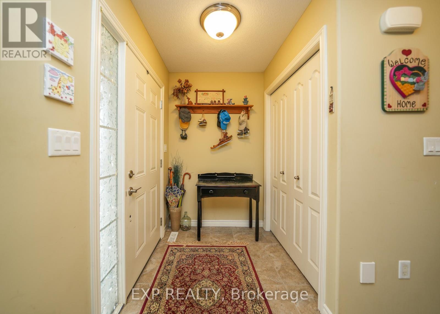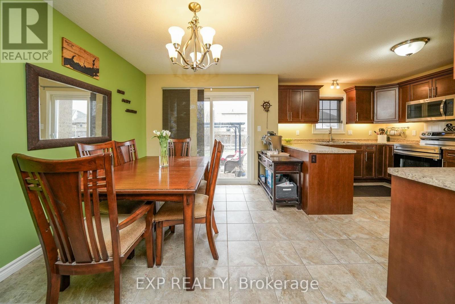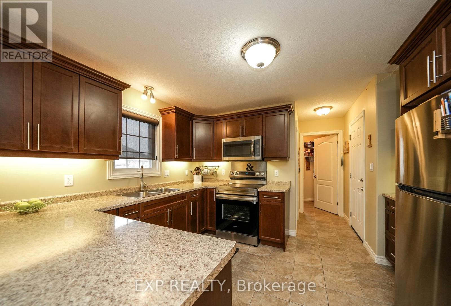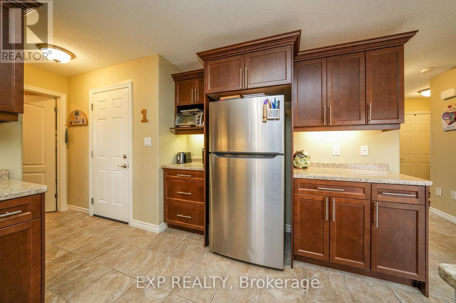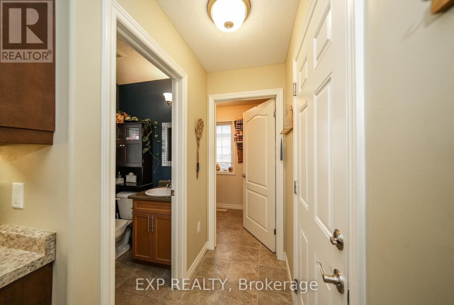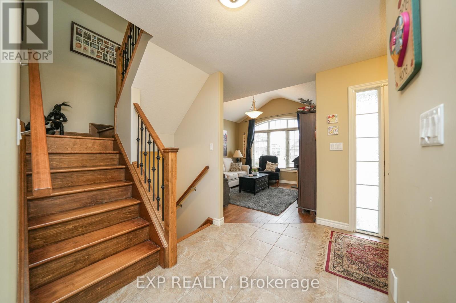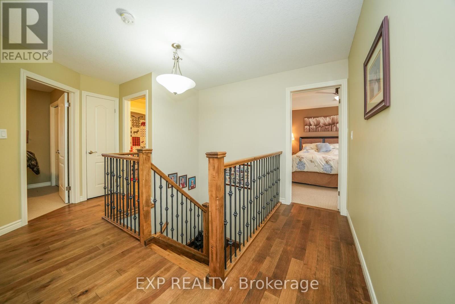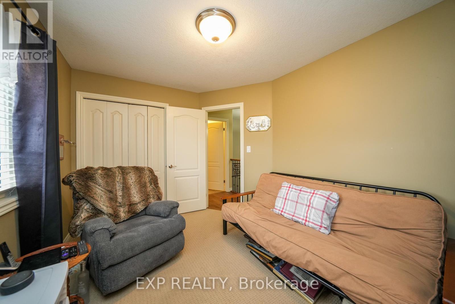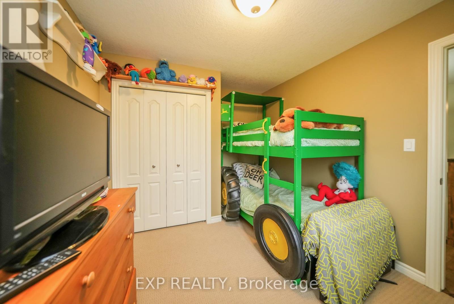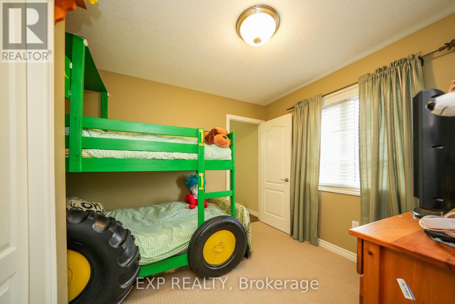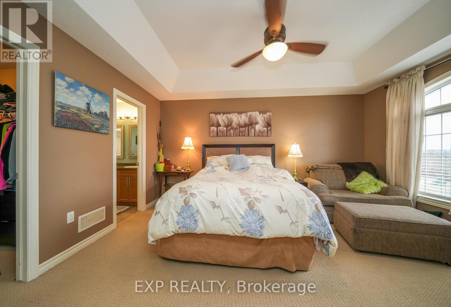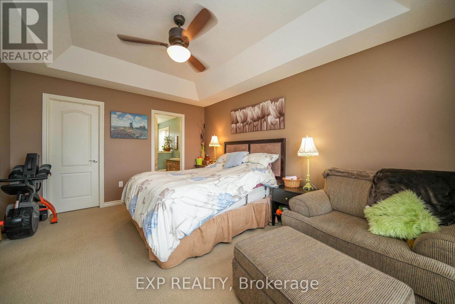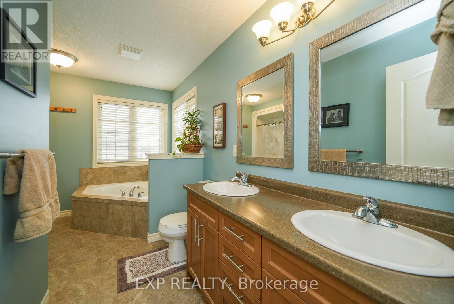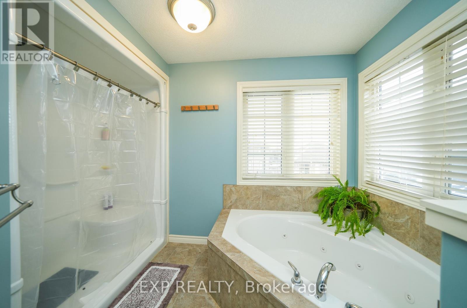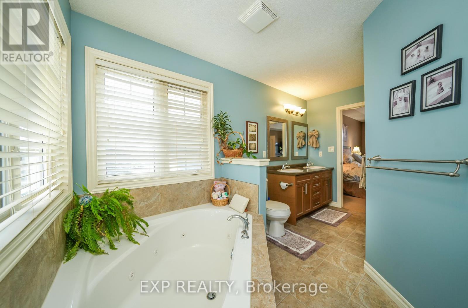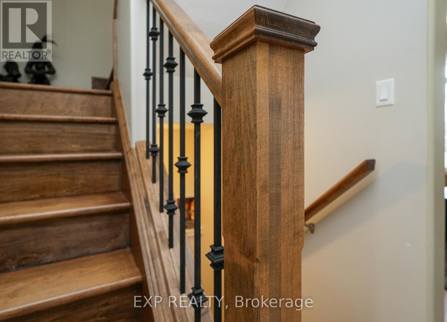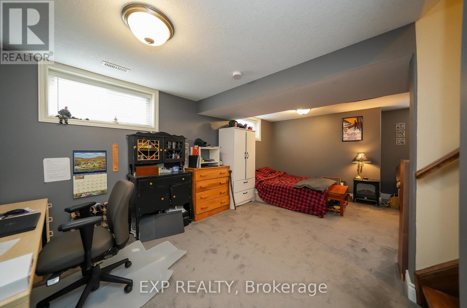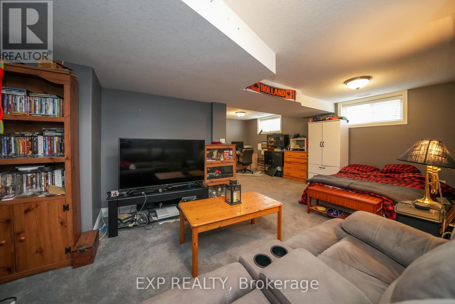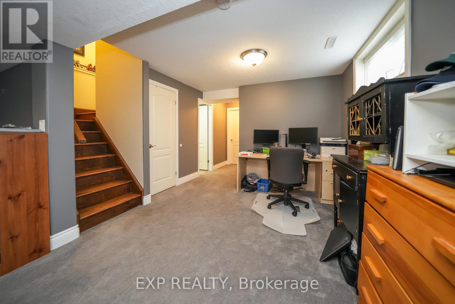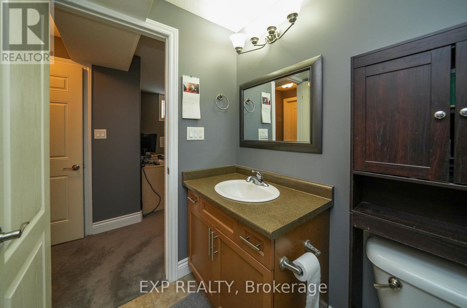9 Cassie Cres Strathroy-Caradoc, Ontario N7G 4C9
$744,500
Wait until you see everything this beautiful home, located on a quiet street, in a sought after area, has to offer. Features included with this home: double garage, interlocking brick laneway, main floor laundry, quality millwork, neutral toned wood and tile flooring The heart of the home lies in the expansive custom kitchen, where abundant storage and counter space await. Easy access from kitchen to rear yard. The second floor primary bedroom is spacious, offering a large walk-in closet, 5 piece ensuite with a double vanity, walk-in shower and a large jetted corner tub. Two additional second floor bedrooms and a full bathroom ensure plenty of space for family or guests. The lower level features a large finished L-shaped family room that could easily be transformed into designated media and games areas. The large fenced rear yard with its interlocking brick patio area offers an ideal setting for outdoor gatherings. Easy access to the 402 hwy, schools, rec centre, and walking trails. (id:46317)
Property Details
| MLS® Number | X8166092 |
| Property Type | Single Family |
| Community Name | NE |
| Amenities Near By | Hospital, Schools |
| Community Features | Community Centre |
| Parking Space Total | 2 |
| Pool Type | Above Ground Pool |
Building
| Bathroom Total | 4 |
| Bedrooms Above Ground | 3 |
| Bedrooms Total | 3 |
| Basement Development | Partially Finished |
| Basement Type | N/a (partially Finished) |
| Construction Style Attachment | Detached |
| Cooling Type | Central Air Conditioning |
| Exterior Finish | Brick, Vinyl Siding |
| Heating Fuel | Natural Gas |
| Heating Type | Forced Air |
| Stories Total | 2 |
| Type | House |
Parking
| Attached Garage |
Land
| Acreage | No |
| Land Amenities | Hospital, Schools |
| Size Irregular | 50.52 X 108.3 Ft |
| Size Total Text | 50.52 X 108.3 Ft |
Rooms
| Level | Type | Length | Width | Dimensions |
|---|---|---|---|---|
| Second Level | Bedroom | 2.92 m | 3.65 m | 2.92 m x 3.65 m |
| Second Level | Bedroom 2 | 2.95 m | 3.44 m | 2.95 m x 3.44 m |
| Second Level | Primary Bedroom | 4.63 m | 3.65 m | 4.63 m x 3.65 m |
| Basement | Utility Room | 2.46 m | 2.37 m | 2.46 m x 2.37 m |
| Lower Level | Family Room | 6.09 m | 6.3 m | 6.09 m x 6.3 m |
| Main Level | Foyer | 1.86 m | 1.25 m | 1.86 m x 1.25 m |
| Main Level | Living Room | 3.38 m | 3.96 m | 3.38 m x 3.96 m |
| Main Level | Dining Room | 3.93 m | 2.47 m | 3.93 m x 2.47 m |
| Main Level | Kitchen | 3.29 m | 3.77 m | 3.29 m x 3.77 m |
| Main Level | Laundry Room | 2.56 m | 1.52 m | 2.56 m x 1.52 m |
Utilities
| Sewer | Installed |
| Natural Gas | Installed |
| Electricity | Installed |
| Cable | Installed |
https://www.realtor.ca/real-estate/26658035/9-cassie-cres-strathroy-caradoc-ne


380 Wellington Street, Tower B 6th Floor
London, Ontario N6A 5B5
(866) 530-7737
(647) 849-3180
www.exprealty.ca/
Interested?
Contact us for more information

