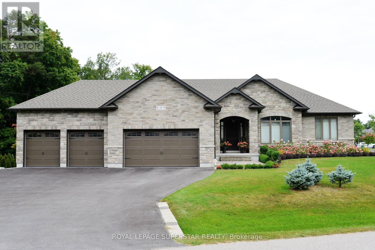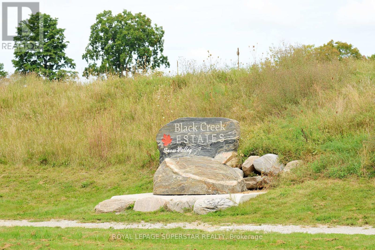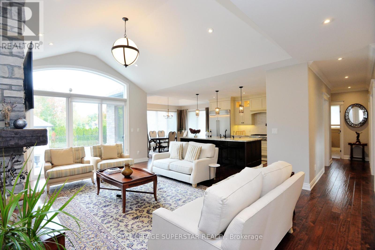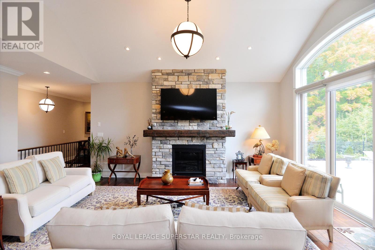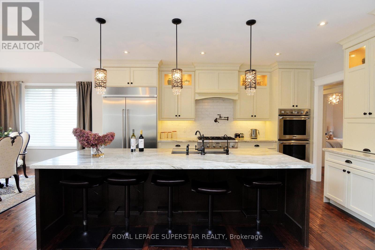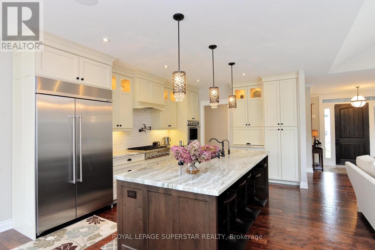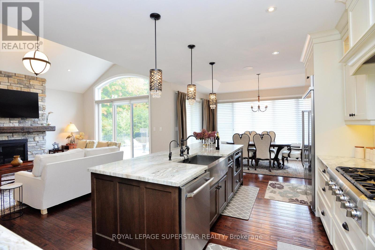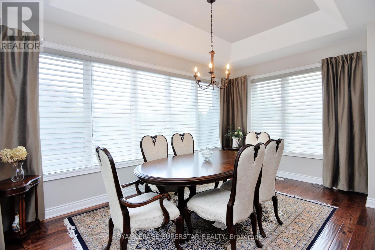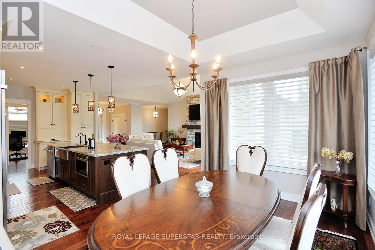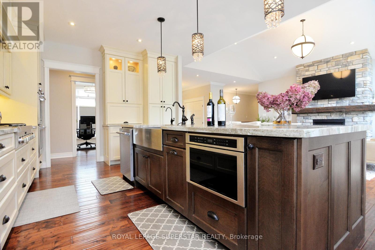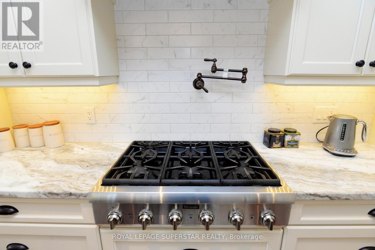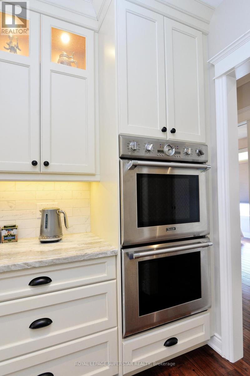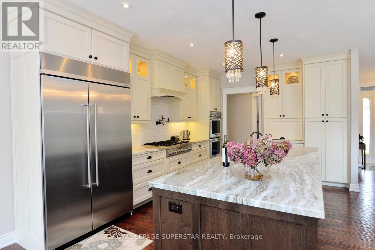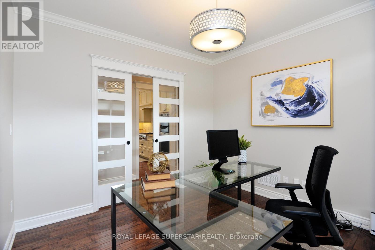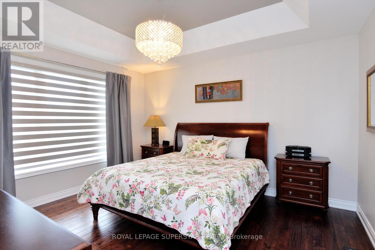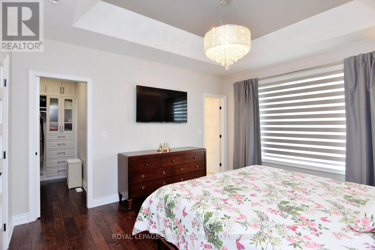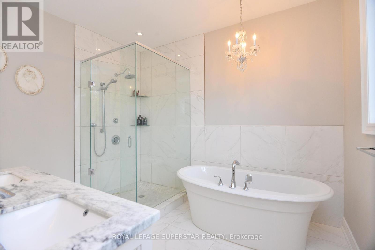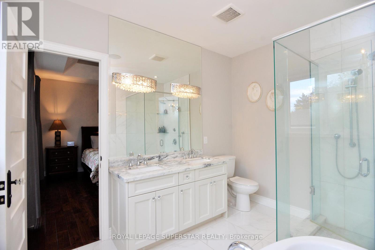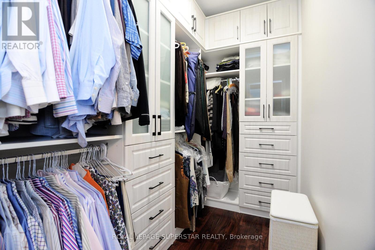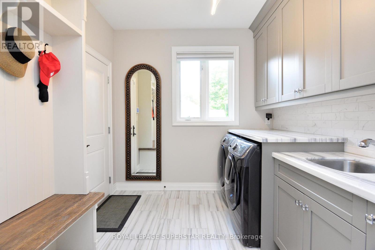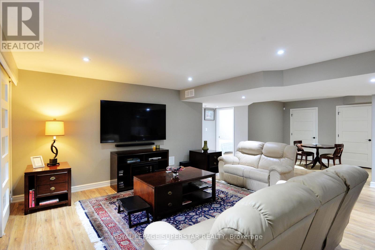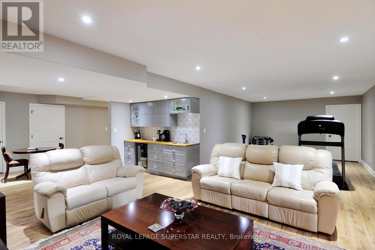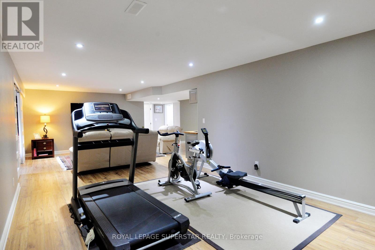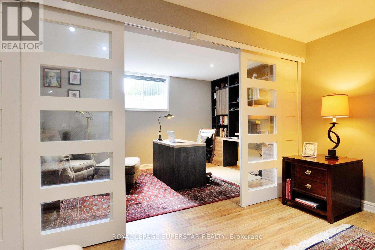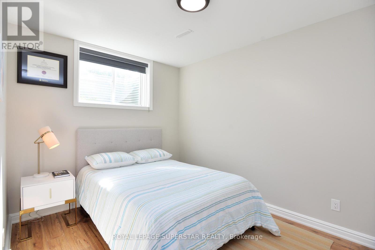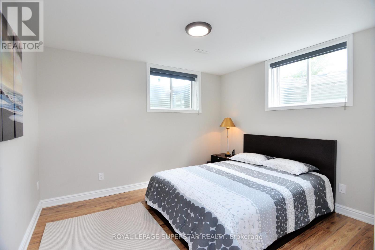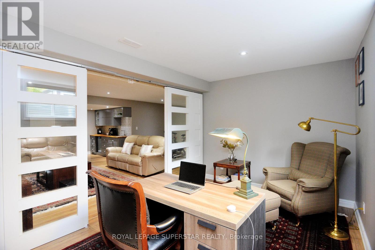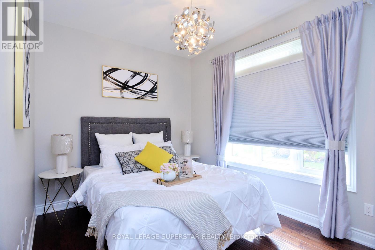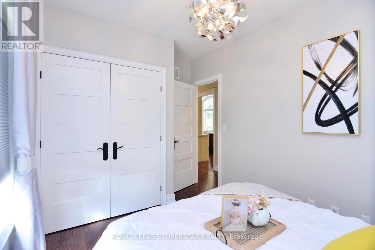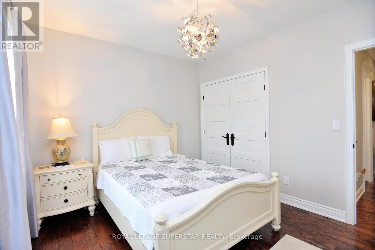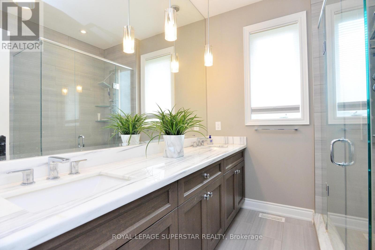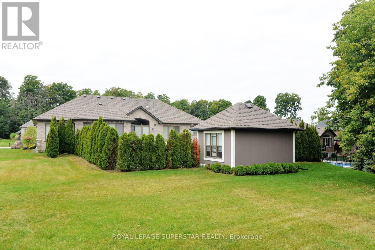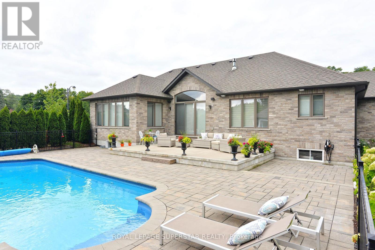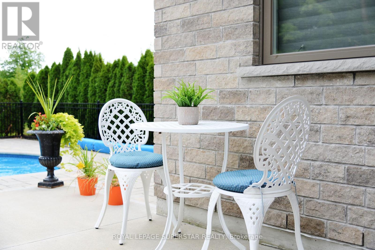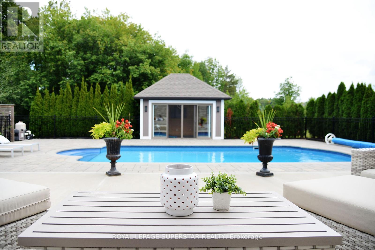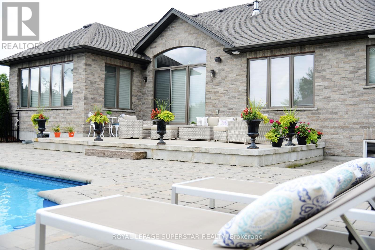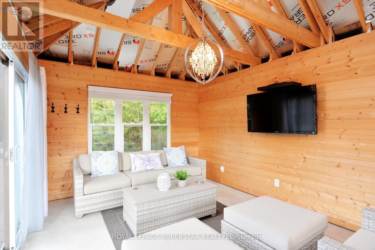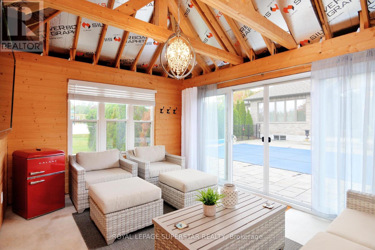9 Black Creek Tr Springwater, Ontario L9X 0J2
$2,199,000
Gorgeous Custom-Built Sun filled Bungalow on .5 AC in prestigious Black Creek Estates. 5 mins to Snow Valley Ski Resort & Vespra Hills Golf Course.Corner Lot has 3+2 BR & 3.5 WR. Kitchen has high-end appliances Shaker style Cabinets, glass inserts & under-mount Lighting. Open concept layout has Family Room w/ Cathedral Ceiling & 9' Sliding Glass door opening to a stunning Backyard. NewerInground Pool, Landscaping, Inground Sprinkler System & A Beautiful Cabana with Hydro. Hand scrapedH/W Flooring in the home, spacious Master Bedroom Has Walk-in-Closet & Luxury 5-Piece Ensuite. MudRoom has custom shelving & quartz Counters. 4-Car Garage w/ high ceilings & 2 built-in Car Lifts.Custom closets in home incl.basement.Lower Level has entrance from Garage, has 2 BR, 1 WR, Large Family Room, & custom-made Office.""Engineering drawings for applying for second dwelling unit are available.""Homeoffers a great lifestyle with hiking, water sports, skiing, Golf, & quick access to all amenitiesof Barrie**** EXTRAS **** S/S Fridge, S/S Range, Double Oven, Chimney Hood, Dishwasher, Washer/Dryer, All Elfs; Window Coverings, Central Air Conditioner. (id:46317)
Property Details
| MLS® Number | S7213536 |
| Property Type | Single Family |
| Community Name | Minesing |
| Parking Space Total | 12 |
| Pool Type | Inground Pool |
Building
| Bathroom Total | 4 |
| Bedrooms Above Ground | 3 |
| Bedrooms Below Ground | 2 |
| Bedrooms Total | 5 |
| Architectural Style | Bungalow |
| Basement Development | Finished |
| Basement Type | N/a (finished) |
| Construction Style Attachment | Detached |
| Cooling Type | Central Air Conditioning |
| Exterior Finish | Brick |
| Fireplace Present | Yes |
| Heating Fuel | Natural Gas |
| Heating Type | Forced Air |
| Stories Total | 1 |
| Type | House |
Parking
| Attached Garage |
Land
| Acreage | No |
| Size Irregular | 113 X 219 Ft |
| Size Total Text | 113 X 219 Ft|1/2 - 1.99 Acres |
Rooms
| Level | Type | Length | Width | Dimensions |
|---|---|---|---|---|
| Basement | Bedroom | 3.23 m | 3.38 m | 3.23 m x 3.38 m |
| Basement | Bedroom | 3.38 m | 2.77 m | 3.38 m x 2.77 m |
| Main Level | Kitchen | 5.27 m | 4.21 m | 5.27 m x 4.21 m |
| Main Level | Dining Room | 4.84 m | 3 m | 4.84 m x 3 m |
| Main Level | Great Room | 6.56 m | 4.85 m | 6.56 m x 4.85 m |
| Main Level | Office | 3.38 m | 3.33 m | 3.38 m x 3.33 m |
| Main Level | Primary Bedroom | 4.51 m | 3.91 m | 4.51 m x 3.91 m |
| Main Level | Bedroom 2 | 4.1 m | 2.73 m | 4.1 m x 2.73 m |
| Main Level | Bedroom 3 | 3.68 m | 3.31 m | 3.68 m x 3.31 m |
| Main Level | Laundry Room | 3.29 m | 2.36 m | 3.29 m x 2.36 m |
| Main Level | Family Room | 10.69 m | 8.94 m | 10.69 m x 8.94 m |
https://www.realtor.ca/real-estate/26167800/9-black-creek-tr-springwater-minesing
2515 Meadowpine Blvd #2a
Mississauga, Ontario L5N 6C3
(416) 257-7827
(416) 584-7827
www.royallepagesuperstar.com/
Salesperson
(647) 501-7463
2515 Meadowpine Blvd #2a
Mississauga, Ontario L5N 6C3
(416) 257-7827
(416) 584-7827
www.royallepagesuperstar.com/
Interested?
Contact us for more information

