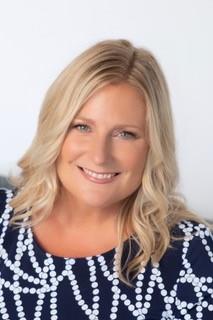9 Birchcliff Ave Kawartha Lakes, Ontario K0M 1L0
$599,987
Escape To The Wonderful Waterfront Community Of Thurstonia! 4 Season Home With 3 Bedrooms & Renovated Bathroom & Laundry On Main Level! Over 1600 Sq Feet Total Living Space. Bright And Airy, Lots Of Windows, Pot & Skylights, Recently Painted In Last Few Years, Newer Trim, Laminate Flooring. Living Room Has Cozy Propane Stove + Dining Room. Large Eat In Kitchen, White Cabinets, Built In Banquet For Eating. Walk Out To Deck, Large Patio, Hot Tub & Firepit. Garden Shed Can Be Converted To Bunkie For Guests. Private Primary Bedroom In Loft.The Lower Level With Above Grade Windows, Radiant In Floor Heating + Family Room & 2 Bedrooms + Utility Room. A Short Stroll Away You Will Find an Amazing Public Beach With Weed Free Swimming, North West Exposure For Blazing Sunsets. Marina With Dock Spaces To Rent & Restaurant & A Public Boat Launch. An Affordable Only 20 Mins To Bobcaygeon & Lindsay. 1.5 Hour From The Gta. Offers Anytime!**** EXTRAS **** Good rental history which can be shared with new owners wishing generate some income. Being sold turnkey so you can beginning making your own waterfront memories right away! Don't Wait, Spring & Summer Season is Just Around the Corner. (id:46317)
Open House
This property has open houses!
1:00 pm
Ends at:3:00 pm
Property Details
| MLS® Number | X8157008 |
| Property Type | Single Family |
| Community Name | Dunsford |
| Amenities Near By | Beach, Hospital, Marina |
| Community Features | School Bus |
| Parking Space Total | 4 |
| View Type | Lake View |
Building
| Bathroom Total | 1 |
| Bedrooms Above Ground | 1 |
| Bedrooms Below Ground | 2 |
| Bedrooms Total | 3 |
| Basement Development | Finished |
| Basement Type | N/a (finished) |
| Construction Style Attachment | Detached |
| Exterior Finish | Vinyl Siding |
| Fireplace Present | Yes |
| Heating Fuel | Propane |
| Heating Type | Radiant Heat |
| Stories Total | 2 |
| Type | House |
Land
| Acreage | No |
| Land Amenities | Beach, Hospital, Marina |
| Sewer | Holding Tank |
| Size Irregular | 60 X 70 Ft |
| Size Total Text | 60 X 70 Ft |
Rooms
| Level | Type | Length | Width | Dimensions |
|---|---|---|---|---|
| Second Level | Primary Bedroom | 5.19 m | 3.95 m | 5.19 m x 3.95 m |
| Basement | Family Room | 6.33 m | 4.71 m | 6.33 m x 4.71 m |
| Basement | Bedroom 2 | 2.49 m | 3.69 m | 2.49 m x 3.69 m |
| Basement | Bedroom 3 | 3.7 m | 2.82 m | 3.7 m x 2.82 m |
| Basement | Utility Room | 2.5 m | 3.6 m | 2.5 m x 3.6 m |
| Main Level | Living Room | 5.15 m | 3.16 m | 5.15 m x 3.16 m |
| Main Level | Dining Room | 4.03 m | 4.17 m | 4.03 m x 4.17 m |
| Main Level | Kitchen | 6.28 m | 2.78 m | 6.28 m x 2.78 m |
| Main Level | Bathroom | 2.23 m | 1.96 m | 2.23 m x 1.96 m |
| Main Level | Laundry Room | 2.23 m | 1.96 m | 2.23 m x 1.96 m |
Utilities
| Electricity | Installed |
| Cable | Available |
https://www.realtor.ca/real-estate/26644159/9-birchcliff-ave-kawartha-lakes-dunsford

Salesperson
(416) 568-2893
www.karenandrob.com/
https://www.facebook.com/karenandrob
https://www.linkedin.com/in/karenphoughton/

1867 Yonge Street Ste 100
Toronto, Ontario M4S 1Y5
(416) 960-9995
(416) 960-3222
www.sothebysrealty.ca
Interested?
Contact us for more information









































