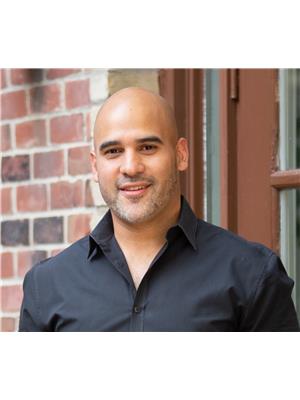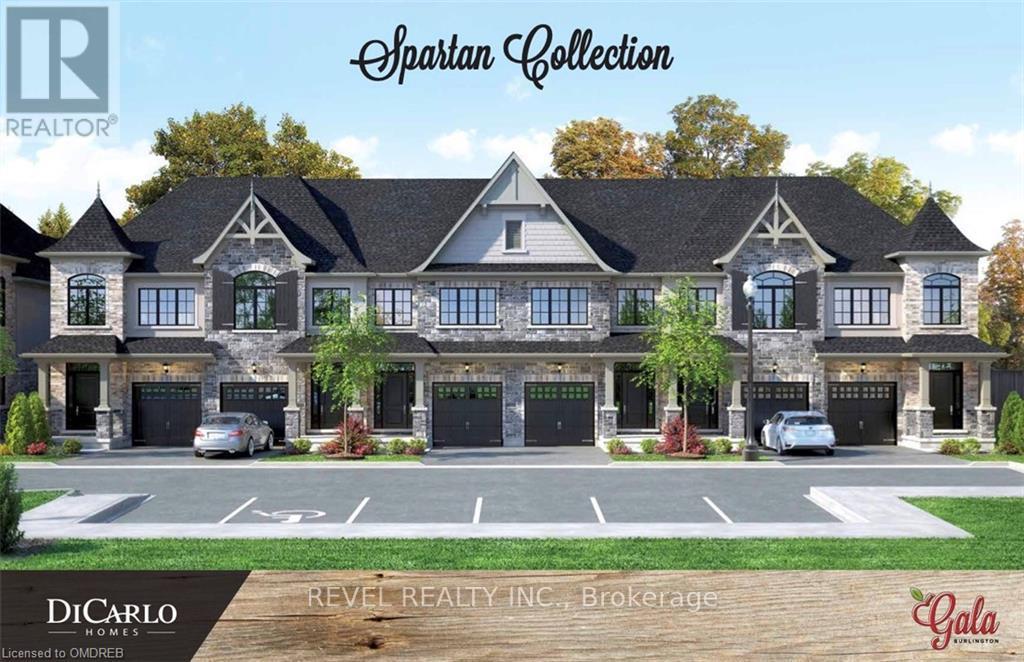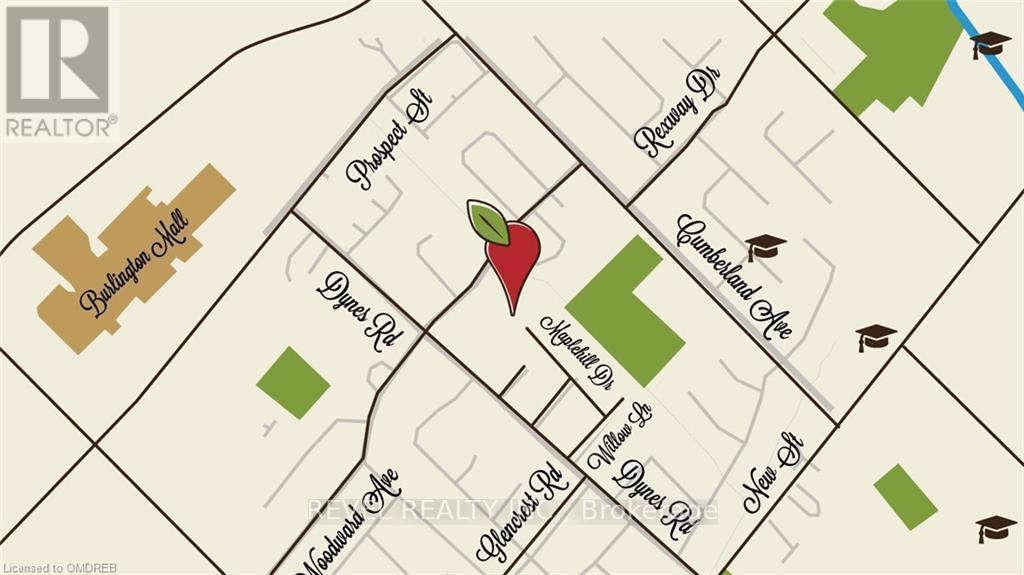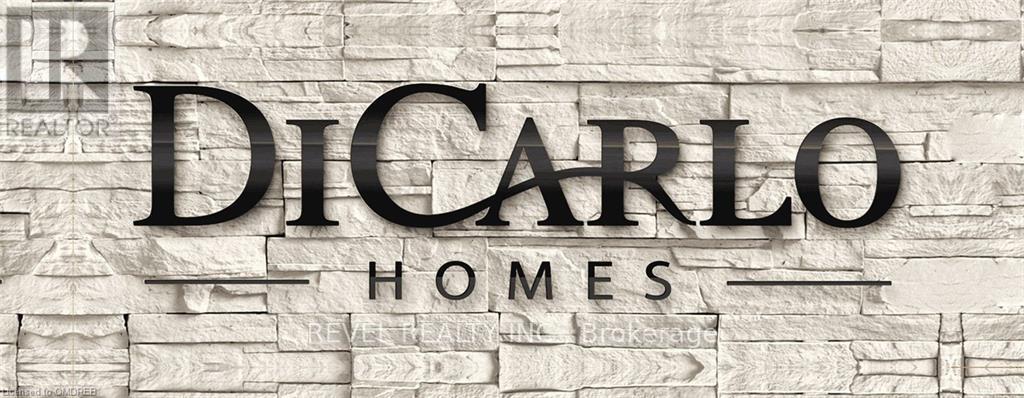#9 -600 Maplehill Dr Burlington, Ontario L7N 2W3
$1,250,000Maintenance, Parcel of Tied Land
$109.17 Monthly
Maintenance, Parcel of Tied Land
$109.17 MonthlyThis ""Spartan"" Model Townhouse Offers 1551 Sq Ft, 3 Br On Quiet & Private Enclave. Main Floor Features 9 Ft High California Ceilings, 4-1/8"" Base Boards Throughout, Oak Handrails/Spindles. Open Concept Kitchen, Family Room & Breakfast Area. Kitchen Includes Premium Ceramic Tile, Double Sink With Pull Out Faucet & Option To Upgrade To Pantry & Breakfast Bar. 2nd Floor Offers Spacious Laundry Room. Large Primary Bedroom Has Private Ensuite With Glass Shower Door, Stand Alone Tub, Option To Upgrade To Double Sinks & Massive Walk-In Closet. Additional Bedrooms Offer Fair Size Layouts And Large Windows For Natural Sunlight. Walking Distance To Parks, Trails, Schools, Burlington Mall & Just A Few Minutes To Highways, Downtown And The Lake. *Limited Time Bonus- $25,000 In Decor Dollars, And Level 1 Hardwood In Main Hall And Great Room! (id:46317)
Property Details
| MLS® Number | W7239816 |
| Property Type | Single Family |
| Community Name | Roseland |
| Amenities Near By | Hospital, Park, Place Of Worship, Schools |
| Community Features | School Bus |
| Parking Space Total | 2 |
Building
| Bathroom Total | 3 |
| Bedrooms Above Ground | 3 |
| Bedrooms Total | 3 |
| Basement Development | Unfinished |
| Basement Type | Full (unfinished) |
| Construction Style Attachment | Attached |
| Exterior Finish | Brick, Stone |
| Heating Fuel | Natural Gas |
| Heating Type | Forced Air |
| Stories Total | 2 |
| Type | Row / Townhouse |
Parking
| Attached Garage |
Land
| Acreage | No |
| Land Amenities | Hospital, Park, Place Of Worship, Schools |
Rooms
| Level | Type | Length | Width | Dimensions |
|---|---|---|---|---|
| Second Level | Primary Bedroom | 3.3 m | 5.49 m | 3.3 m x 5.49 m |
| Second Level | Bathroom | Measurements not available | ||
| Second Level | Bedroom 2 | 2.57 m | 3.66 m | 2.57 m x 3.66 m |
| Second Level | Bedroom 3 | 2.57 m | 3.56 m | 2.57 m x 3.56 m |
| Second Level | Laundry Room | Measurements not available | ||
| Second Level | Bathroom | Measurements not available | ||
| Basement | Recreational, Games Room | Measurements not available | ||
| Main Level | Eating Area | 2.74 m | 3.56 m | 2.74 m x 3.56 m |
| Main Level | Kitchen | 2.49 m | 3.15 m | 2.49 m x 3.15 m |
| Main Level | Great Room | 5.23 m | 3.51 m | 5.23 m x 3.51 m |
| Main Level | Bathroom | Measurements not available |
https://www.realtor.ca/real-estate/26202809/9-600-maplehill-dr-burlington-roseland

Salesperson
(905) 592-1000
4170 Fairview St Unit 2a
Burlington, Ontario L7L 0G7
(905) 592-1000
(905) 357-1705
Interested?
Contact us for more information









