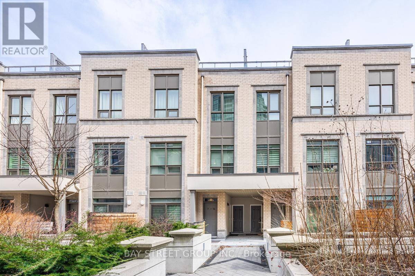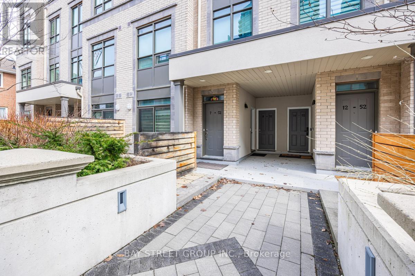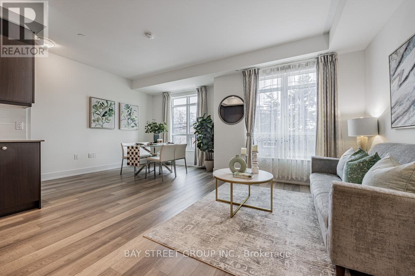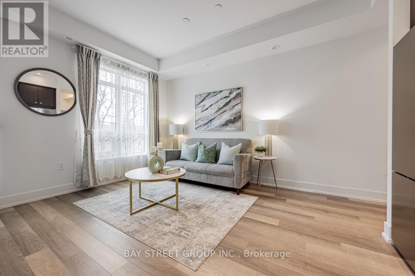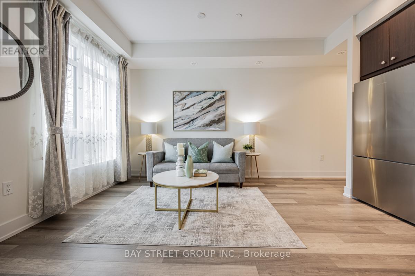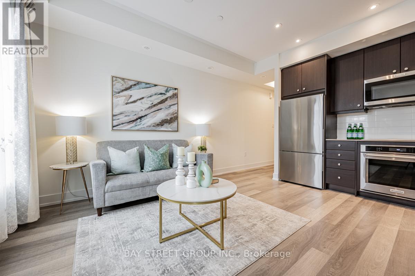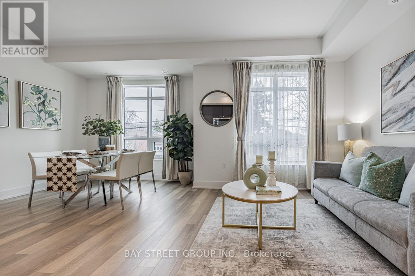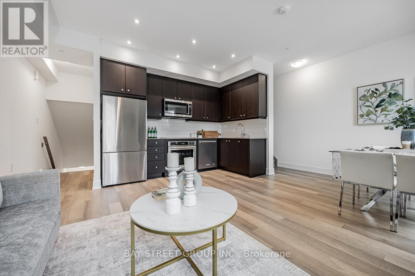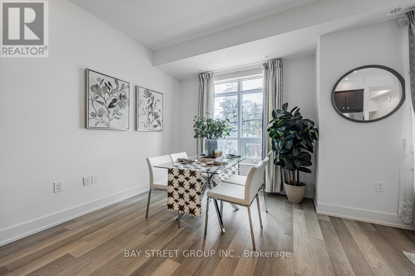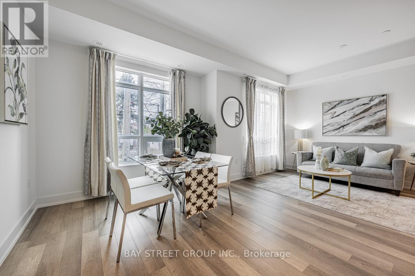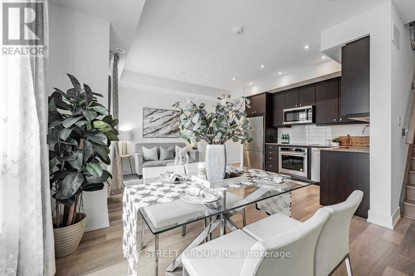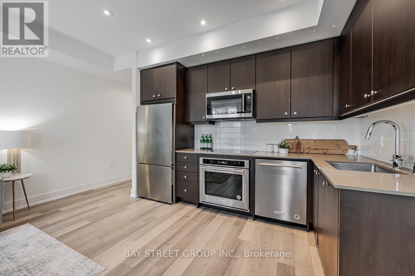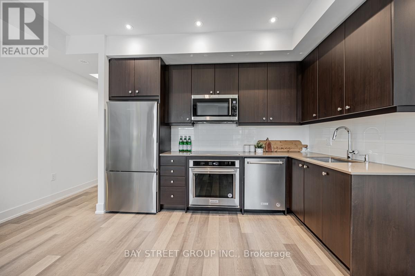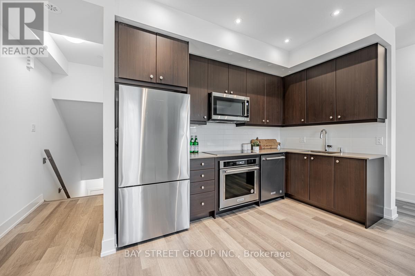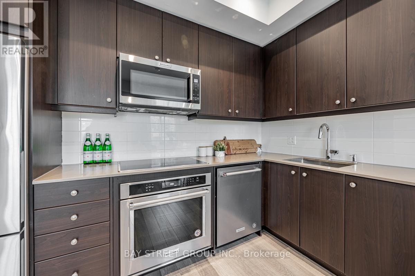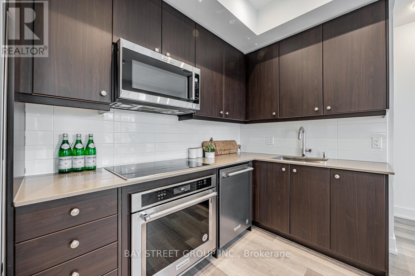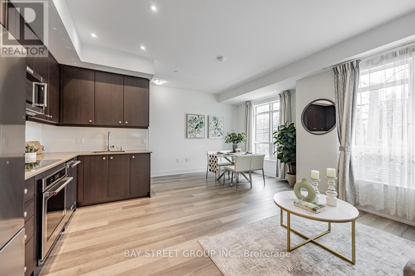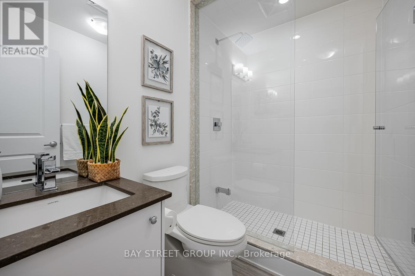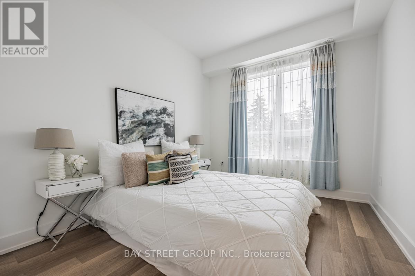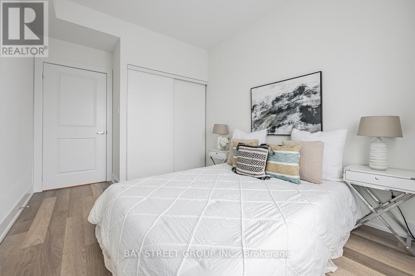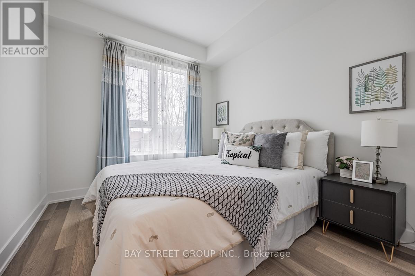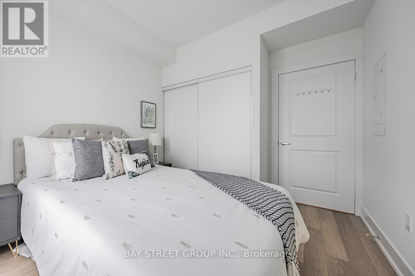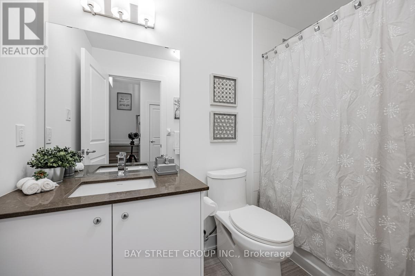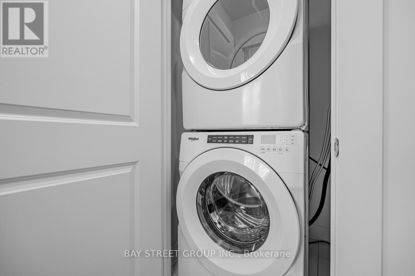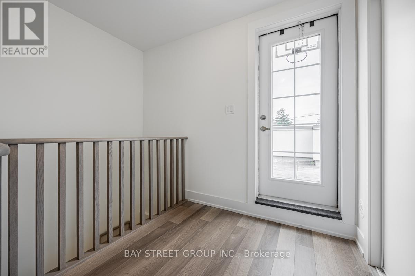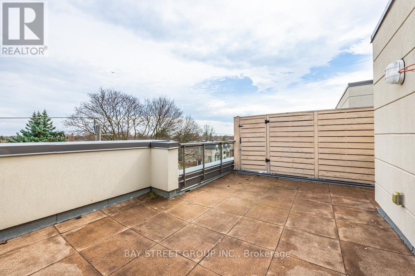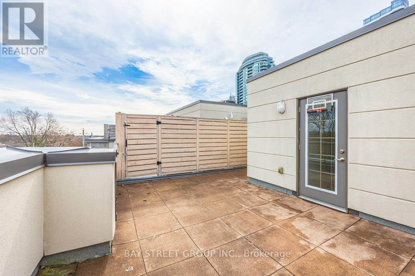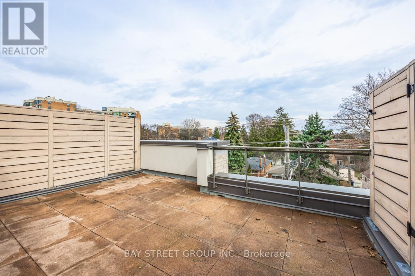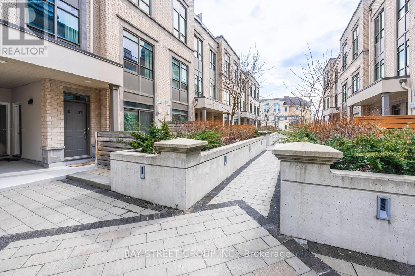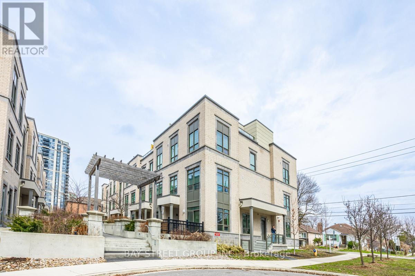#9 -52 Holmes Ave Toronto, Ontario M2N 0J9
$899,000Maintenance,
$507.72 Monthly
Maintenance,
$507.72 MonthlyStunning Immaculate Luxury 3 Storey 2 Bed + Loft Townhome With Own Private Terrace, Prime Location! Just Steps To Yonge And Finch Subway Station, Yrt, Go Station, School, Park, Shops, Many Restaurants. Sunfilled Unit With 9'Smooth Ceiling, Open Concept Layout With $$$ Upgrade On Quiet Cul De Sac. Modern Kitchen With Quartz Countertops And Ceramic Backsplash. All Bathrooms Beautifully Finish W/Quartz Countertops.Show With Confidence**** EXTRAS **** S/S Kitchen Aid Induction Stove, And Dishwasher, Whirlpool Washer/Dryer, All Existing Electrical Light Fixture, All Window Coverings, Parking And Locker. Hot Water Tank Owned. (id:46317)
Property Details
| MLS® Number | C8154194 |
| Property Type | Single Family |
| Community Name | Willowdale East |
| Amenities Near By | Park, Public Transit, Schools |
| Parking Space Total | 1 |
| View Type | View |
Building
| Bathroom Total | 2 |
| Bedrooms Above Ground | 2 |
| Bedrooms Total | 2 |
| Amenities | Storage - Locker, Visitor Parking |
| Cooling Type | Central Air Conditioning |
| Exterior Finish | Brick, Concrete |
| Heating Fuel | Natural Gas |
| Heating Type | Forced Air |
| Stories Total | 3 |
| Type | Row / Townhouse |
Parking
| Visitor Parking |
Land
| Acreage | No |
| Land Amenities | Park, Public Transit, Schools |
Rooms
| Level | Type | Length | Width | Dimensions |
|---|---|---|---|---|
| Second Level | Primary Bedroom | 3.5 m | 2.8 m | 3.5 m x 2.8 m |
| Second Level | Bedroom 2 | 3 m | 2.8 m | 3 m x 2.8 m |
| Third Level | Loft | 2.9 m | 2.09 m | 2.9 m x 2.09 m |
| Main Level | Living Room | 5.73 m | 3.53 m | 5.73 m x 3.53 m |
| Main Level | Dining Room | 5.73 m | 3.53 m | 5.73 m x 3.53 m |
| Main Level | Kitchen | 4.22 m | 3.5 m | 4.22 m x 3.5 m |
https://www.realtor.ca/real-estate/26639601/9-52-holmes-ave-toronto-willowdale-east
Salesperson
(905) 909-0101

8300 Woodbine Ave Ste 500
Markham, Ontario L3R 9Y7
(905) 909-0101
(905) 909-0202

Salesperson
(905) 909-0101

8300 Woodbine Ave Ste 500
Markham, Ontario L3R 9Y7
(905) 909-0101
(905) 909-0202
Interested?
Contact us for more information

