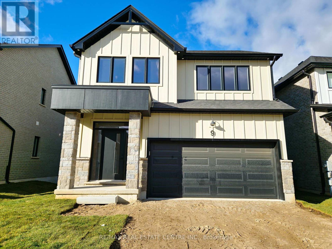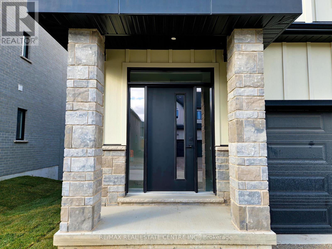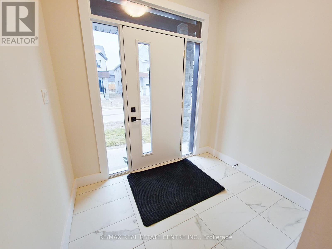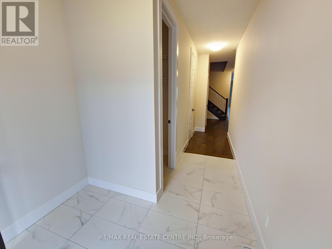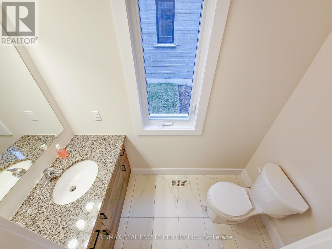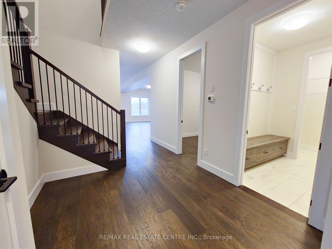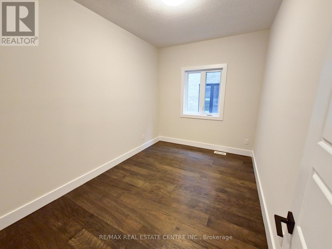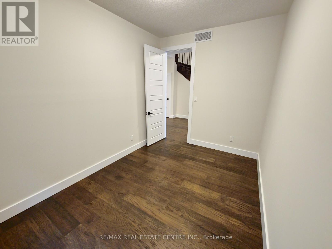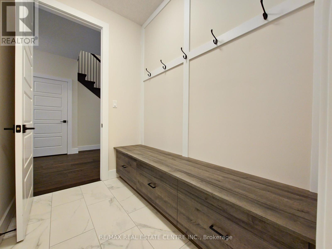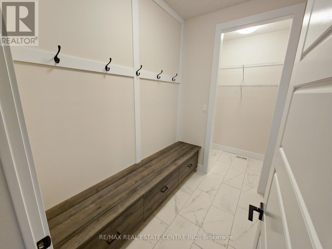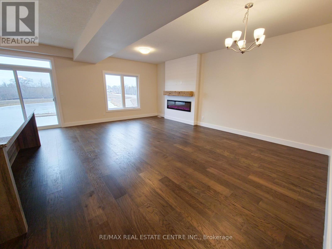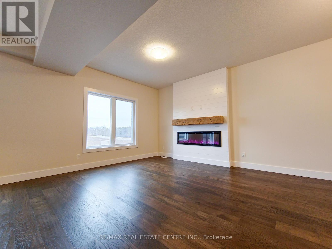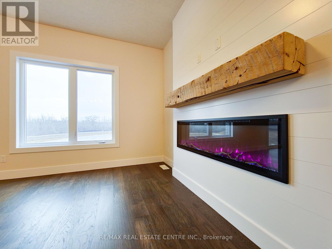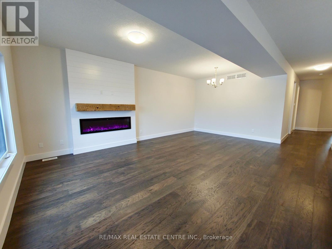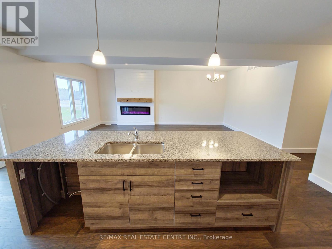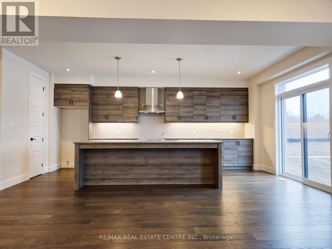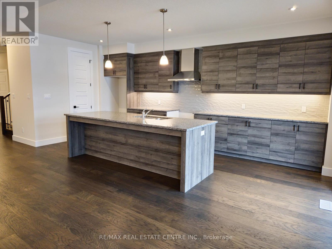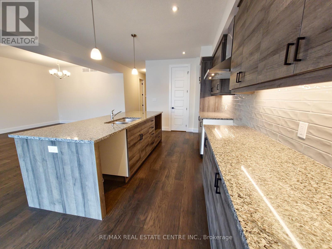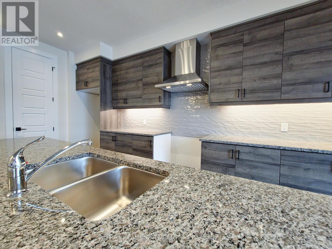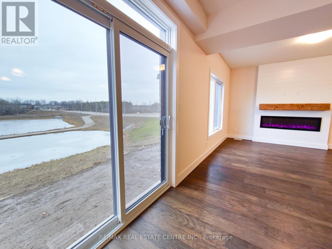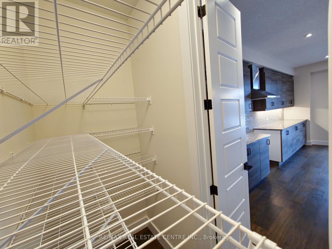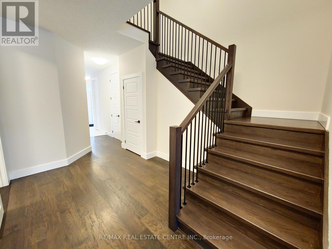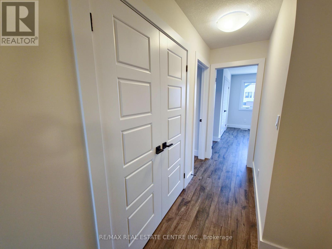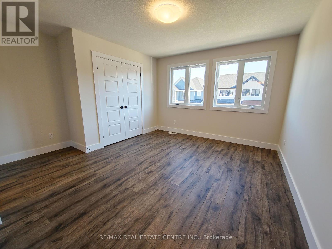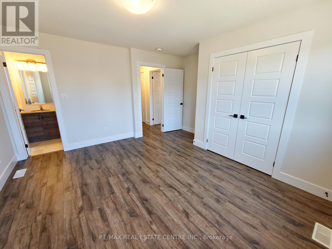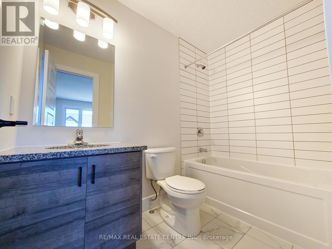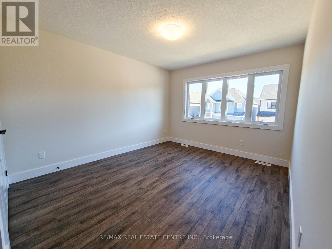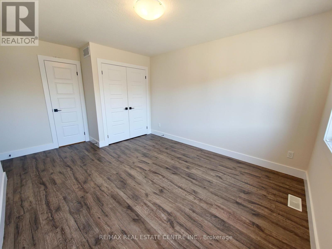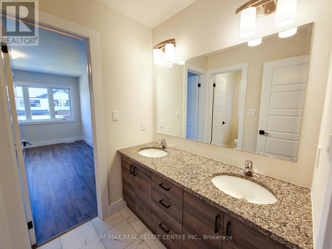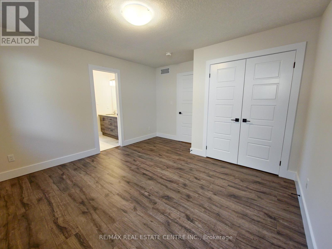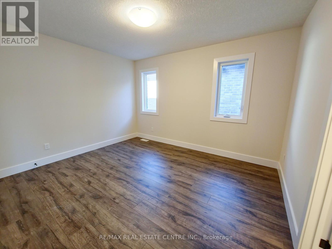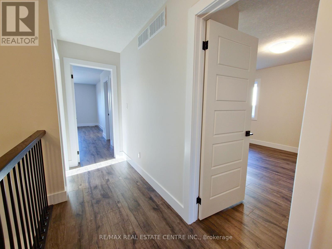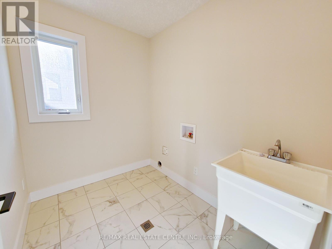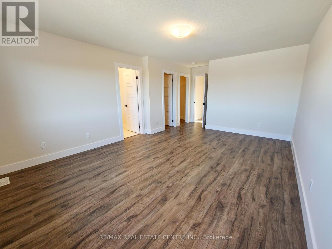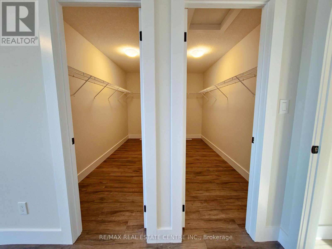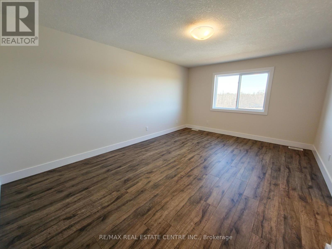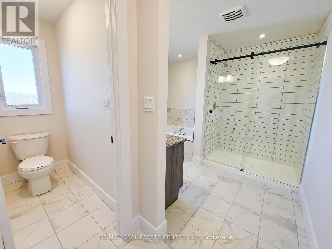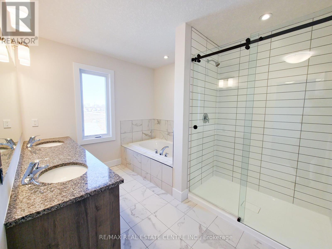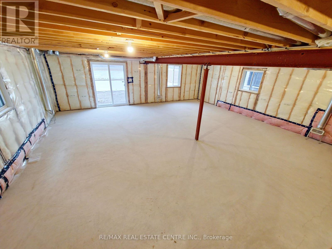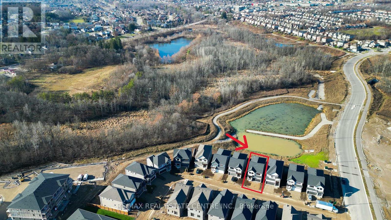#9 -32 Faith St N Cambridge, Ontario N1T 0E8
$1,320,000Maintenance, Parcel of Tied Land
$234.36 Monthly
Maintenance, Parcel of Tied Land
$234.36 MonthlyIntroducing a luxurious, brand-new modern detached home spanning 2750 sq ft, with top-notch finishes. Located in a prime area, this residence offers unmatched comfort and elegance. Inside, discover tasteful upgrades throughout the open-concept layout, main floor office, high ceilings, including a gourmet kitchen with a walk-in pantry, granite countertops, and a cozy fireplace overlooking a serene pond. Upstairs, the primary suite boasts 2 spacious walk-in closets and lavish ensuite, a second bedroom with ensuite and 2 additional bedrooms offer ample accommodation. A bright walkout basement and backyard oasis complete the package. Additional features include a double garage, BBQ and range gas lines, and proximity to shopping, transit, schools and much more. Experience luxury living today! Schedule a showing now. (id:46317)
Property Details
| MLS® Number | X8103200 |
| Property Type | Single Family |
| Parking Space Total | 4 |
Building
| Bathroom Total | 4 |
| Bedrooms Above Ground | 4 |
| Bedrooms Total | 4 |
| Basement Development | Unfinished |
| Basement Features | Walk Out |
| Basement Type | N/a (unfinished) |
| Construction Style Attachment | Detached |
| Cooling Type | Central Air Conditioning |
| Exterior Finish | Brick, Vinyl Siding |
| Fireplace Present | Yes |
| Heating Fuel | Natural Gas |
| Heating Type | Forced Air |
| Stories Total | 2 |
| Type | House |
Parking
| Attached Garage |
Land
| Acreage | No |
| Size Irregular | 38.14 X 112.45 Ft |
| Size Total Text | 38.14 X 112.45 Ft |
Rooms
| Level | Type | Length | Width | Dimensions |
|---|---|---|---|---|
| Second Level | Bathroom | Measurements not available | ||
| Second Level | Bathroom | Measurements not available | ||
| Second Level | Bathroom | Measurements not available | ||
| Second Level | Bedroom 2 | 4.32 m | 4.11 m | 4.32 m x 4.11 m |
| Second Level | Bedroom 3 | 3.96 m | 3.84 m | 3.96 m x 3.84 m |
| Main Level | Bathroom | Measurements not available | ||
| Main Level | Dining Room | 5 m | 2.57 m | 5 m x 2.57 m |
| Main Level | Kitchen | 2.69 m | 6.12 m | 2.69 m x 6.12 m |
| Main Level | Living Room | 5 m | 4.04 m | 5 m x 4.04 m |
| Main Level | Mud Room | 2.49 m | 1.73 m | 2.49 m x 1.73 m |
| Main Level | Office | 3.63 m | 2.62 m | 3.63 m x 2.62 m |
https://www.realtor.ca/real-estate/26566757/9-32-faith-st-n-cambridge
Salesperson
(519) 623-6200

766 Old Hespeler Road #b
Cambridge, Ontario N3H 5L8
(519) 623-6200
(519) 623-8605
Interested?
Contact us for more information

