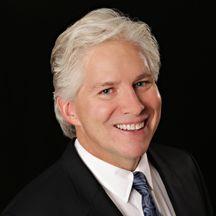#9 -2022 Atkinson Dr Burlington, Ontario L7M 4H6
$949,900Maintenance,
$349.05 Monthly
Maintenance,
$349.05 MonthlyRENOVATED townhome in the desired Millcroft neighbourhood! This 3 bedrm, 2.5 bathrm home has over 1400 sqft with a partially finished basement! The main flr features an airy white kitchen with quartz countertops, an abundance of storage with space for a breakfast nook. The dining space is perfect for everyday living & entertaining. The family/living rm offers flexibility that can be customized. The main flr is complete with hardwood flooring, pot lights, a 2-piece powder rm, & a walk out to the backyard. The 2nd lvl features 3 bedrms, the large primary bedrm features a spa-like 4-piece ensuite. Just down the hall sits a fully renovated 4-piece bathrm with 2 other bedrms. The partially finished basement adds an additional 552 sqft of living space & has a great amount of potential. The fenced backyard is a quaint space with an interlock patio & grass space. This home sits in a quiet, updated complex just minutes away from all amenities, schools, parks, public transit & all major highways (id:46317)
Property Details
| MLS® Number | W8107748 |
| Property Type | Single Family |
| Community Name | Rose |
| Amenities Near By | Park, Schools |
| Community Features | Community Centre |
| Parking Space Total | 2 |
Building
| Bathroom Total | 3 |
| Bedrooms Above Ground | 3 |
| Bedrooms Total | 3 |
| Basement Development | Partially Finished |
| Basement Type | Full (partially Finished) |
| Cooling Type | Central Air Conditioning |
| Exterior Finish | Brick |
| Heating Fuel | Natural Gas |
| Heating Type | Forced Air |
| Stories Total | 2 |
| Type | Row / Townhouse |
Parking
| Attached Garage |
Land
| Acreage | No |
| Land Amenities | Park, Schools |
Rooms
| Level | Type | Length | Width | Dimensions |
|---|---|---|---|---|
| Second Level | Bedroom | 5.18 m | 3.72 m | 5.18 m x 3.72 m |
| Second Level | Bathroom | Measurements not available | ||
| Second Level | Bedroom 2 | 4.02 m | 3.03 m | 4.02 m x 3.03 m |
| Second Level | Bedroom 3 | 3.04 m | 2.86 m | 3.04 m x 2.86 m |
| Second Level | Bathroom | Measurements not available | ||
| Basement | Recreational, Games Room | 5.9 m | 3.72 m | 5.9 m x 3.72 m |
| Basement | Laundry Room | 3.4 m | 3.32 m | 3.4 m x 3.32 m |
| Basement | Workshop | 3.11 m | 2.45 m | 3.11 m x 2.45 m |
| Main Level | Living Room | 4.89 m | 3.47 m | 4.89 m x 3.47 m |
| Main Level | Dining Room | 2.93 m | 2.67 m | 2.93 m x 2.67 m |
| Main Level | Kitchen | 3.63 m | 3.09 m | 3.63 m x 3.09 m |
| Main Level | Bathroom | Measurements not available |
https://www.realtor.ca/real-estate/26573307/9-2022-atkinson-dr-burlington-rose

Salesperson
(905) 849-3777

2025 Maria St #4a
Burlington, Ontario L7R 0G6
(905) 849-3777
(905) 639-1683
www.royallepageburlington.ca/
Interested?
Contact us for more information


































