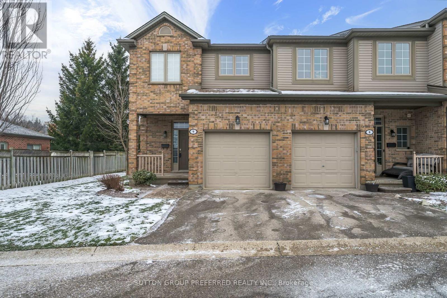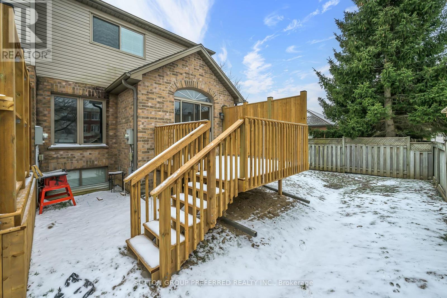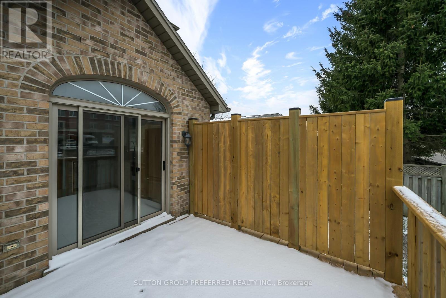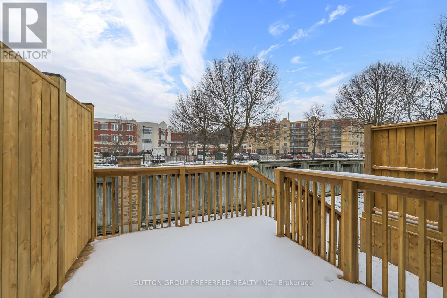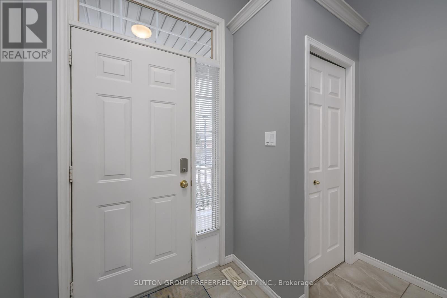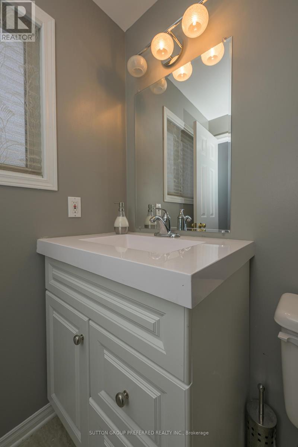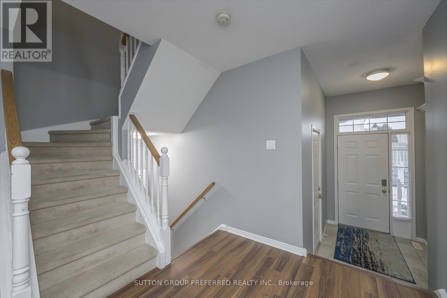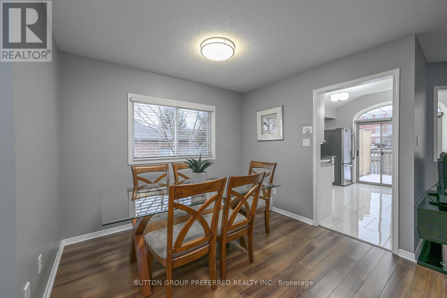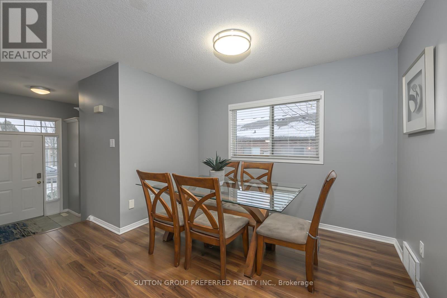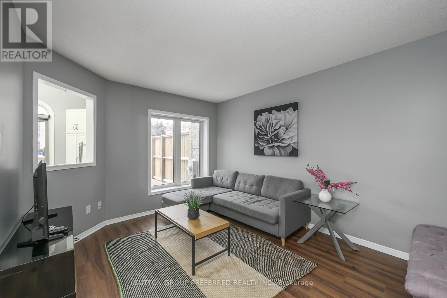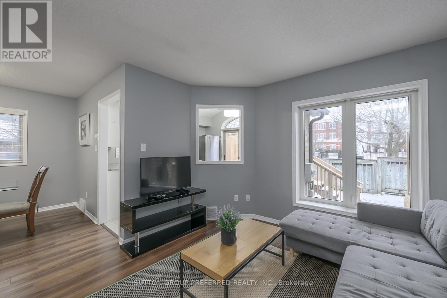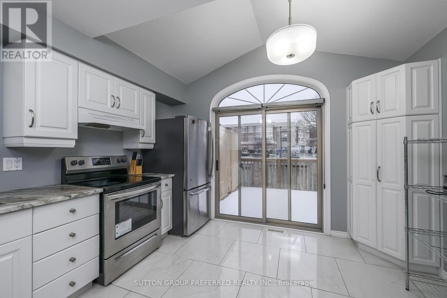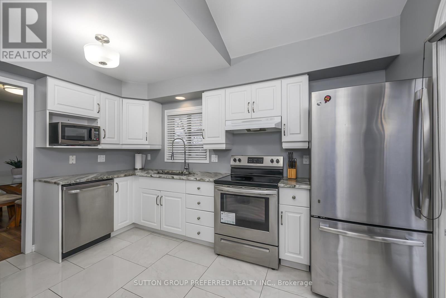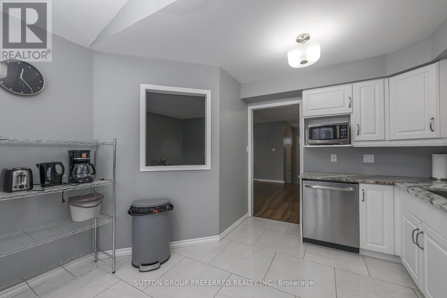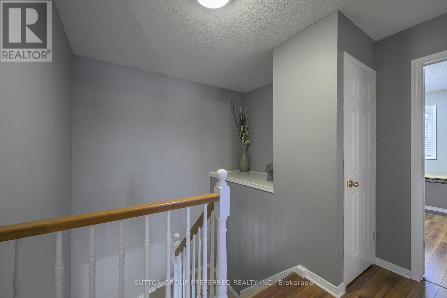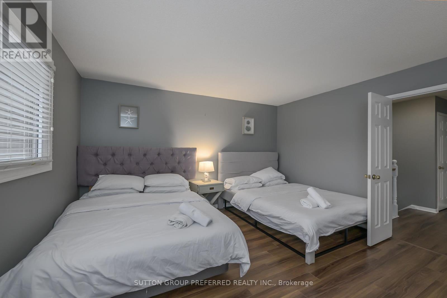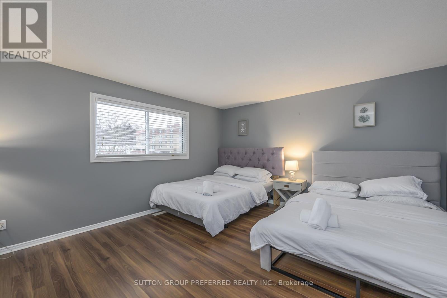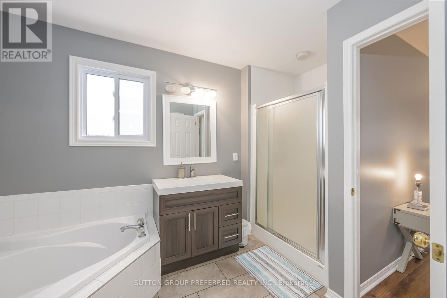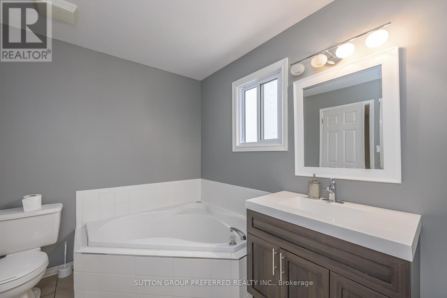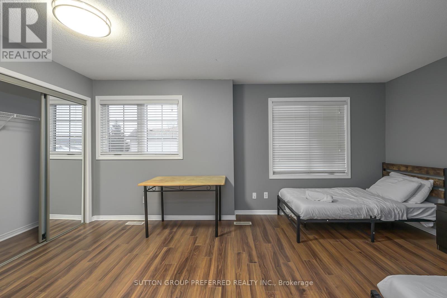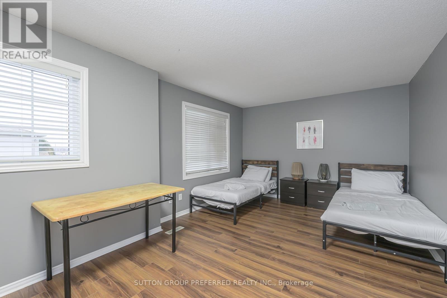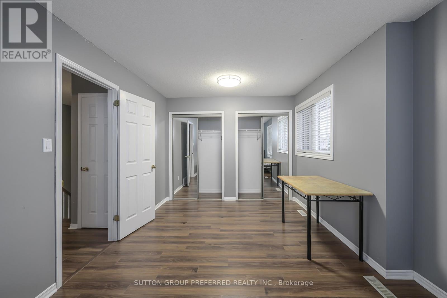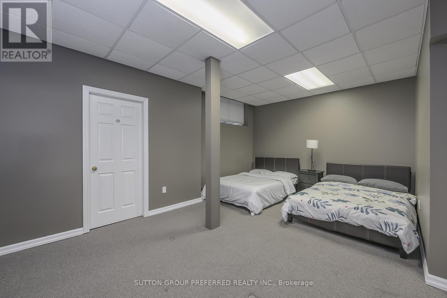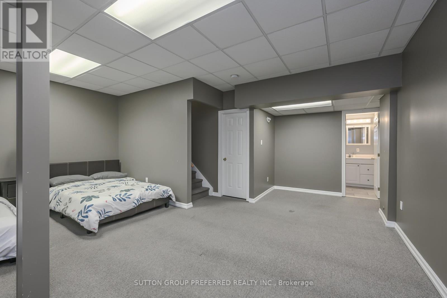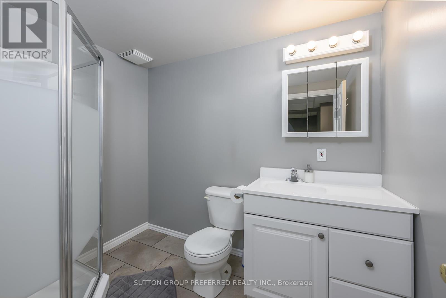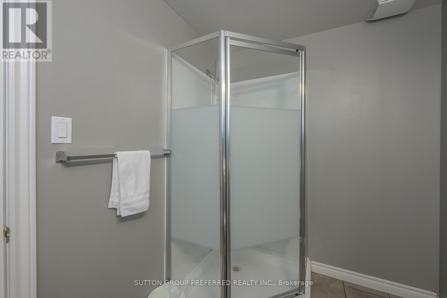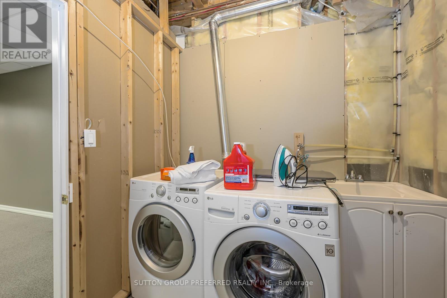#9 -185 North Centre Rd London, Ontario N5X 4C9
3 Bedroom
4 Bathroom
Central Air Conditioning
Forced Air
$599,900Maintenance,
$360 Monthly
Maintenance,
$360 MonthlyUpdated end unit condo with single garage. Great location - close to Masonville Mall, University Hospital, Western, bus routes, shopping, restaurants and more. Large living room. Separate dining area. Good sized kitchen. Good sized bedrooms. Upper bathroom with spa tub. Huge master bedroom with ensuite and walk in closet. 2nd floor laundry. Lower level offers 3 piece bathroom, family room with large window and laundry. Quick possession available. (id:46317)
Property Details
| MLS® Number | X8165276 |
| Property Type | Single Family |
| Community Name | North B |
| Amenities Near By | Public Transit |
| Parking Space Total | 2 |
Building
| Bathroom Total | 4 |
| Bedrooms Above Ground | 3 |
| Bedrooms Total | 3 |
| Amenities | Picnic Area |
| Basement Development | Partially Finished |
| Basement Type | Full (partially Finished) |
| Cooling Type | Central Air Conditioning |
| Exterior Finish | Brick, Vinyl Siding |
| Heating Fuel | Natural Gas |
| Heating Type | Forced Air |
| Stories Total | 2 |
| Type | Row / Townhouse |
Parking
| Attached Garage | |
| Visitor Parking |
Land
| Acreage | No |
| Land Amenities | Public Transit |
Rooms
| Level | Type | Length | Width | Dimensions |
|---|---|---|---|---|
| Second Level | Bedroom | 4.52 m | 4.04 m | 4.52 m x 4.04 m |
| Second Level | Bedroom | 5.66 m | 3.81 m | 5.66 m x 3.81 m |
| Lower Level | Bedroom | 5.66 m | 3.81 m | 5.66 m x 3.81 m |
| Lower Level | Office | 2.62 m | 2.29 m | 2.62 m x 2.29 m |
| Lower Level | Laundry Room | 3.25 m | 2.18 m | 3.25 m x 2.18 m |
| Main Level | Foyer | 2.72 m | 2.18 m | 2.72 m x 2.18 m |
| Main Level | Living Room | 3.84 m | 3.23 m | 3.84 m x 3.23 m |
| Main Level | Dining Room | 3.76 m | 3.61 m | 3.76 m x 3.61 m |
| Main Level | Kitchen | 3.89 m | 3.61 m | 3.89 m x 3.61 m |
https://www.realtor.ca/real-estate/26656225/9-185-north-centre-rd-london-north-b
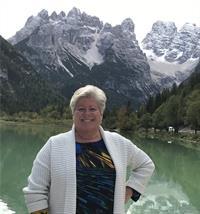

SUTTON GROUP PREFERRED REALTY INC., BROKERAGE
181 Commissioners Rd. W.
London, Ontario N6J 1X9
181 Commissioners Rd. W.
London, Ontario N6J 1X9
(519) 438-2222
(519) 438-1886
www.suttongrouppreferred.com/
Interested?
Contact us for more information

