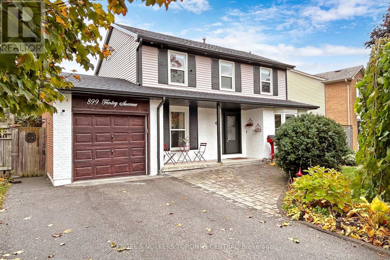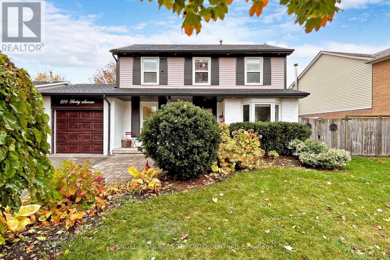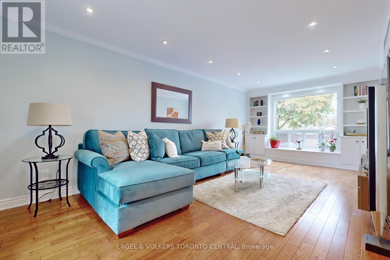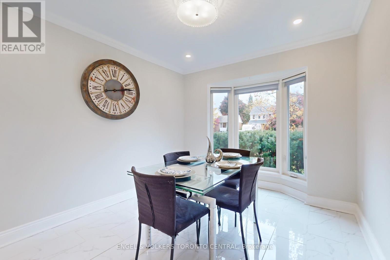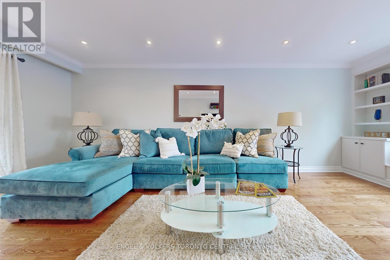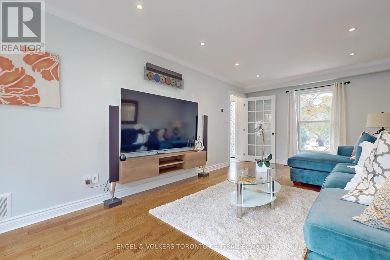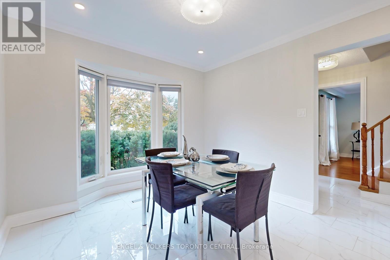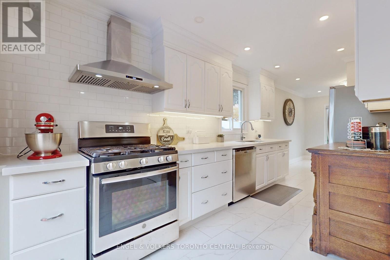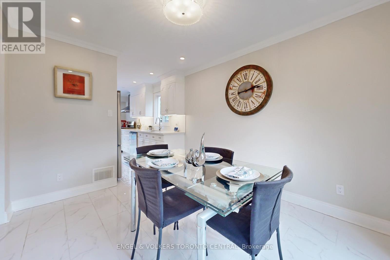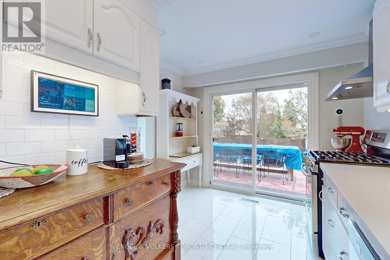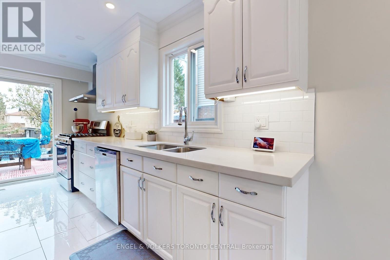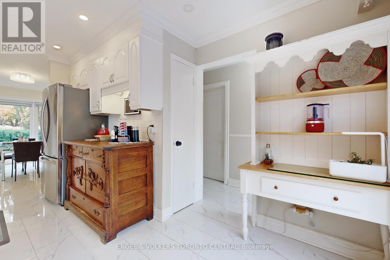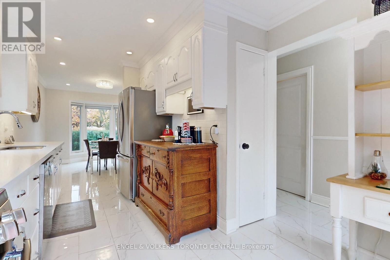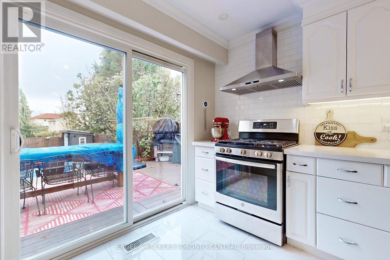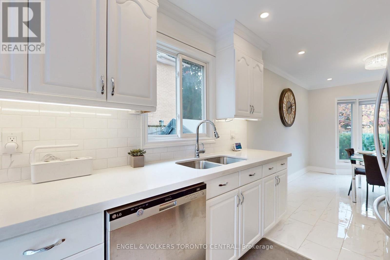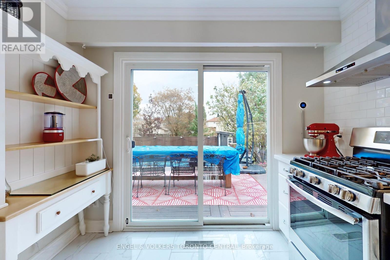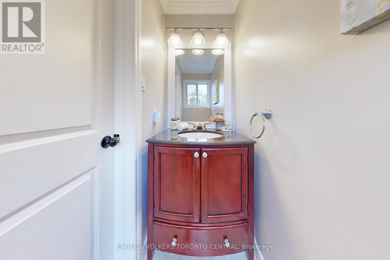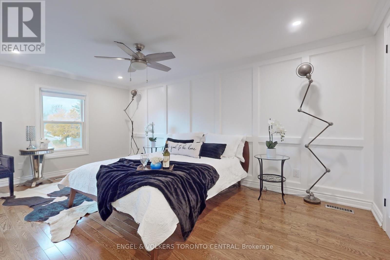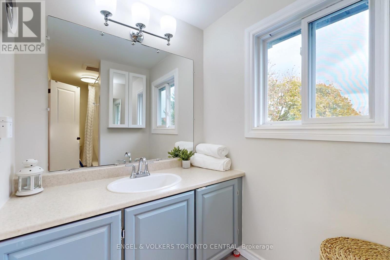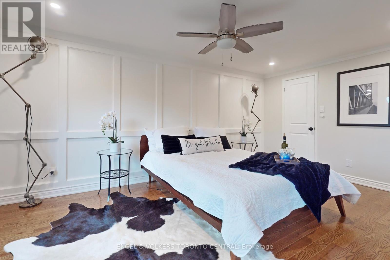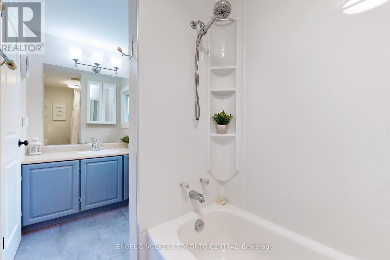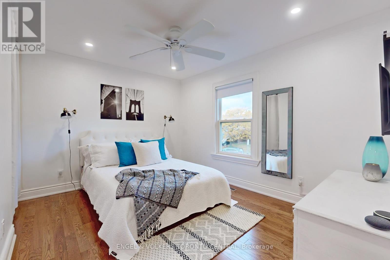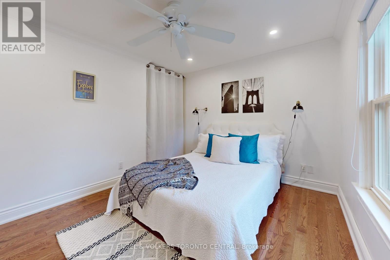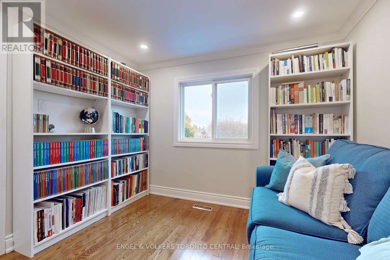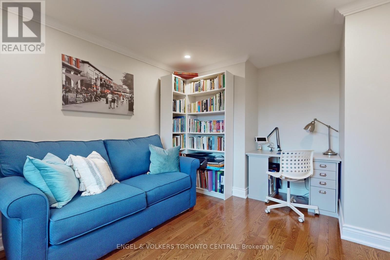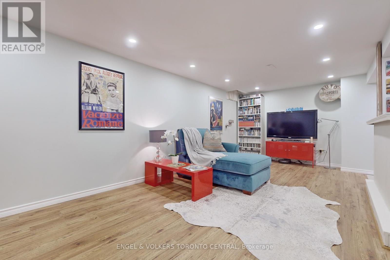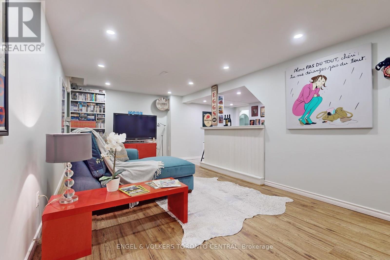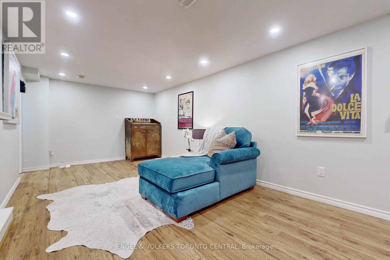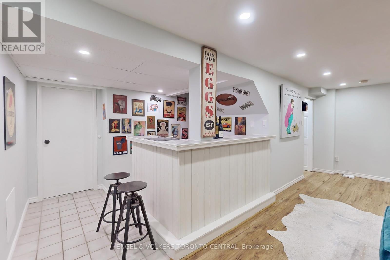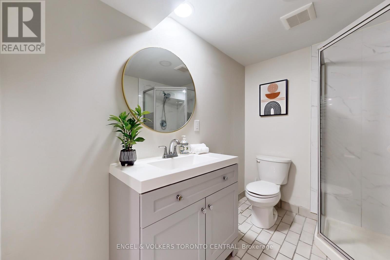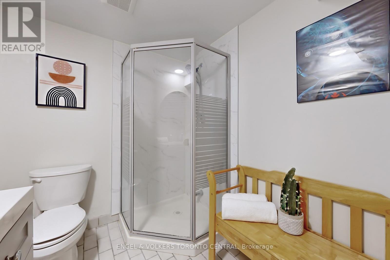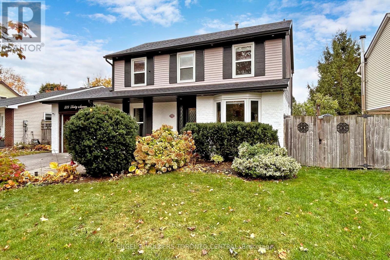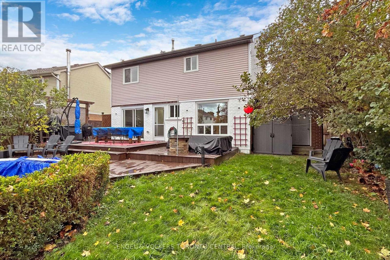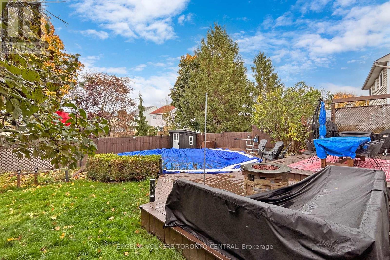899 Finley Ave Ajax, Ontario L1S 3S6
$1,130,000
**Lov'n Ajax**..Lov'n This Beautiful Home In High Demand Discovery Bay Just Steps To The Lake! Impeccably Maintained, Gleaming And Bright. Gorgeous Private Yard With 2 Walk-Outs To Mature Gardens And Lovely Inground Pool. Beautifully Upgraded With Hardwood & Porcelain Floors, Crown Moulding, Led Pot Lights, New Front And Rear Doors (Feb 22). Very Spacious Master Bedroom With Walk In Closet & Sitting Area. Fully Finished Lower Level With New Flooring, 3 Pc Bath, Wet Bar, Huge Cold Room & Welcoming Laundry Room. Fenced Yard Has Gates On Both Sides. Walk To Waterfront Trail, Schools, Parks,. Excellent Proximity To Go Station, Hospital, Major Shopping Areas.**** EXTRAS **** Stainless Steel Fridge, Gas Stove,Dishwasher, Washer, Dryer, Garage Door Opener/1 Remote, Blinds, Roof 2019 ,Pool Pump/ Heater 2021, Garden Shed (id:46317)
Property Details
| MLS® Number | E7366450 |
| Property Type | Single Family |
| Community Name | South West |
| Amenities Near By | Hospital, Park, Public Transit |
| Features | Conservation/green Belt |
| Parking Space Total | 4 |
| Pool Type | Inground Pool |
| Water Front Type | Waterfront |
Building
| Bathroom Total | 3 |
| Bedrooms Above Ground | 3 |
| Bedrooms Total | 3 |
| Basement Development | Finished |
| Basement Type | N/a (finished) |
| Construction Style Attachment | Detached |
| Cooling Type | Central Air Conditioning |
| Exterior Finish | Aluminum Siding, Brick |
| Heating Fuel | Natural Gas |
| Heating Type | Forced Air |
| Stories Total | 2 |
| Type | House |
Parking
| Attached Garage |
Land
| Acreage | No |
| Land Amenities | Hospital, Park, Public Transit |
| Size Irregular | 54.19 X 100.2 Ft ; 54.19(w) X100.20(s) X48.21(e) X100.84(n) |
| Size Total Text | 54.19 X 100.2 Ft ; 54.19(w) X100.20(s) X48.21(e) X100.84(n) |
Rooms
| Level | Type | Length | Width | Dimensions |
|---|---|---|---|---|
| Second Level | Primary Bedroom | 5.2 m | 3.49 m | 5.2 m x 3.49 m |
| Second Level | Bedroom 2 | 4.17 m | 2.89 m | 4.17 m x 2.89 m |
| Second Level | Bedroom 3 | 3.21 m | 3.02 m | 3.21 m x 3.02 m |
| Basement | Recreational, Games Room | 5.86 m | 5.29 m | 5.86 m x 5.29 m |
| Main Level | Living Room | 6.5 m | 3.37 m | 6.5 m x 3.37 m |
| Main Level | Dining Room | 6.5 m | 3.37 m | 6.5 m x 3.37 m |
| Main Level | Kitchen | 4.47 m | 2.26 m | 4.47 m x 2.26 m |
| Main Level | Eating Area | 3.79 m | 2.91 m | 3.79 m x 2.91 m |
Utilities
| Sewer | Available |
| Natural Gas | Available |
| Electricity | Available |
| Cable | Available |
https://www.realtor.ca/real-estate/26371028/899-finley-ave-ajax-south-west
Salesperson
(416) 565-1529
(416) 565-1529
cdwaterman.com/
https://www.facebook.com/Charles-Duncan-Waterman-Real-Estate-106890182768273/
https://twitter.com/charlesdunkun
https://www.linkedin.com/in/cdw3rd/

85 The Donway W #t001
Toronto, Ontario M3C 0L9
(416) 628-1357
(866) 480-5157
www.torontocentral.evcanada.com/en/
Interested?
Contact us for more information

