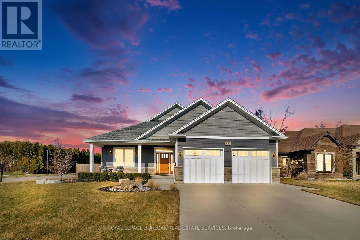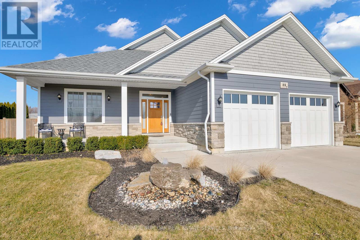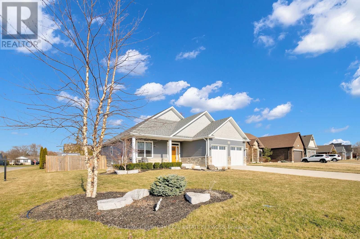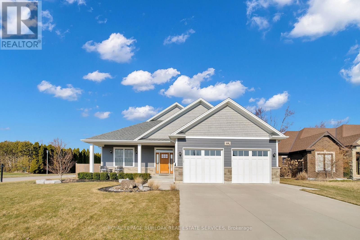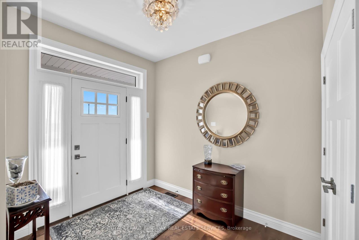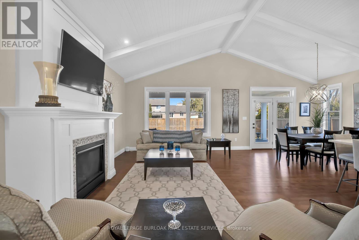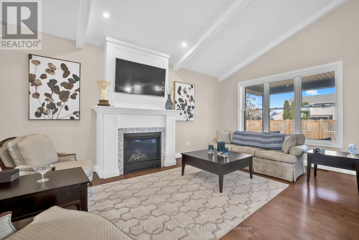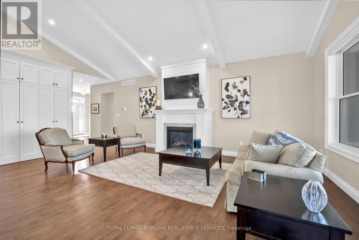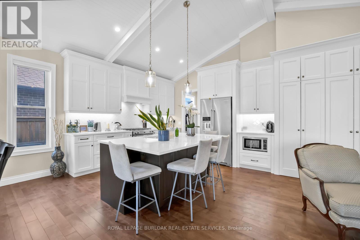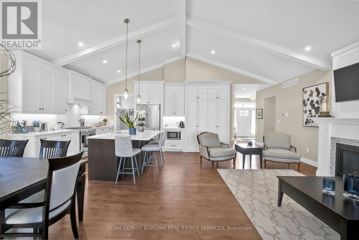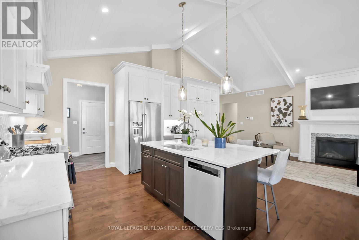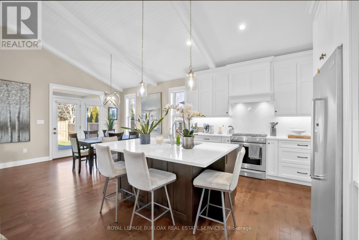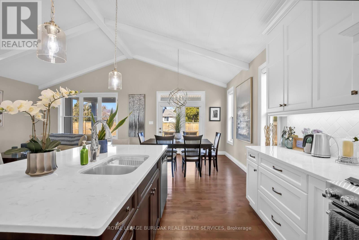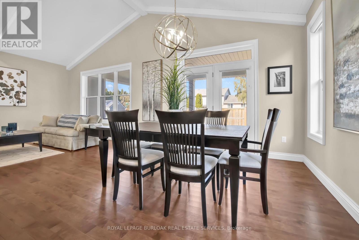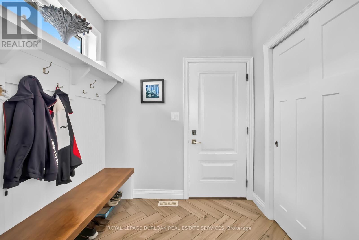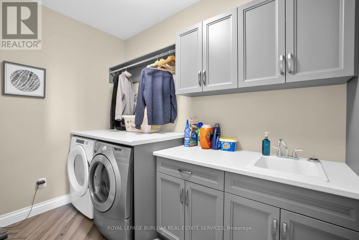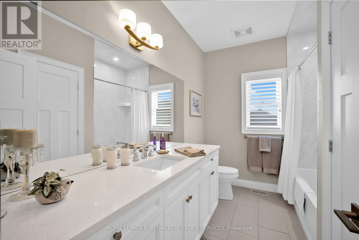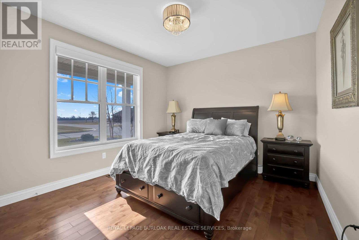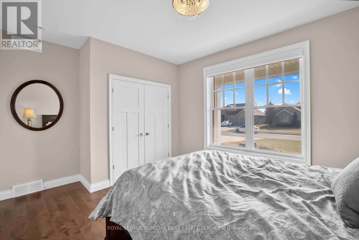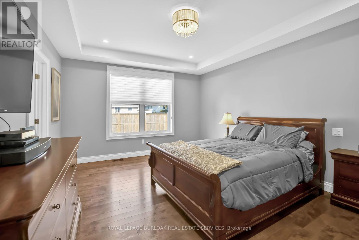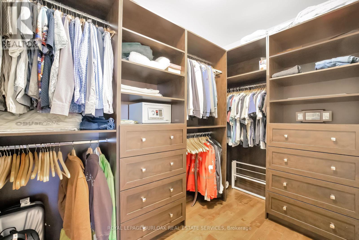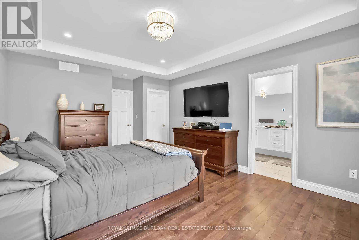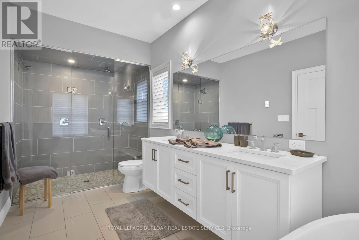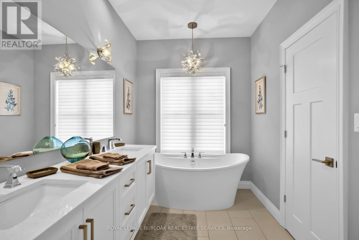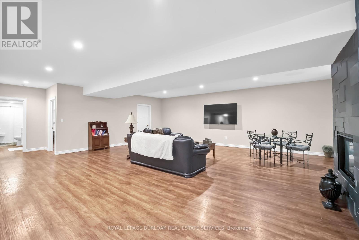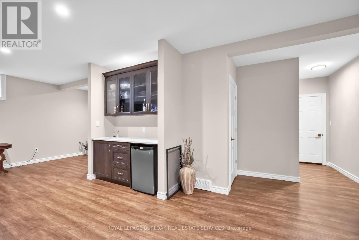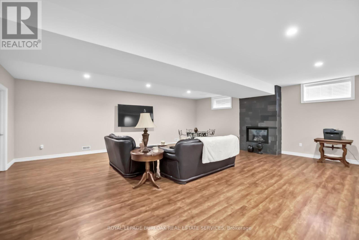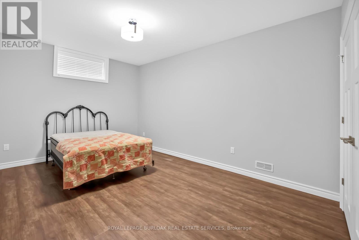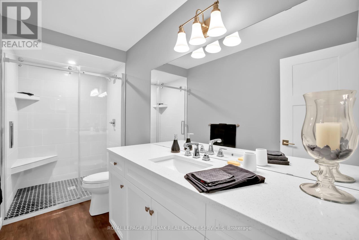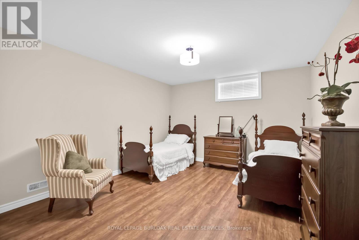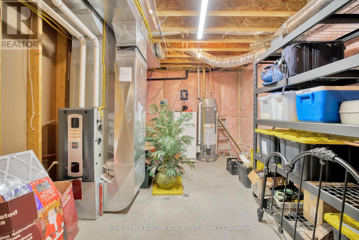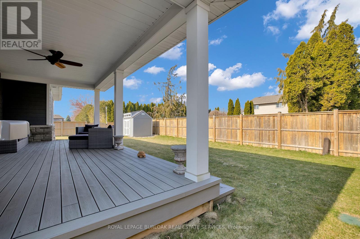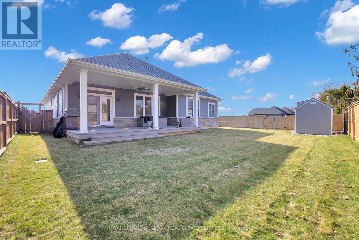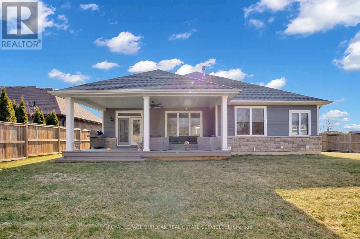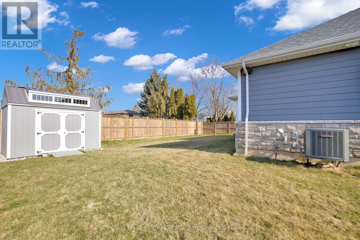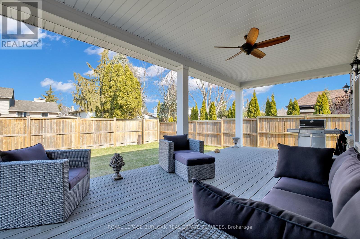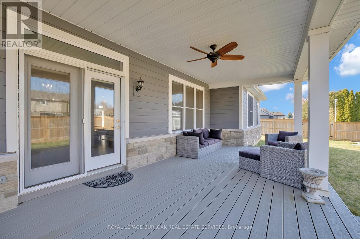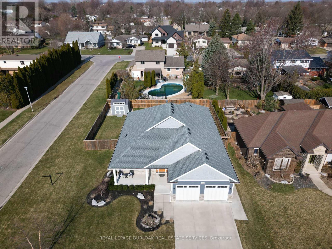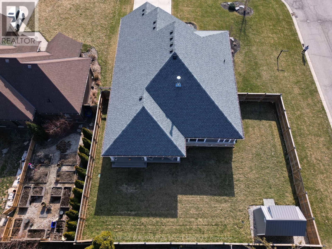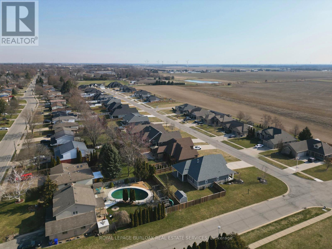89 Sleepy Meadow Dr Chatham-Kent, Ontario N0P 1A0
$849,000
Exquisite custom built bungalow by Ewald homes in 2018. Located on quiet family friendly cul de sac with large oversized lot with 76 feet of frontage. Featuring 4 large bedrooms, 3 baths, vaulted ceilings, gourmet chefs kitchen with walk in pantry, Hunter Douglas silhouette blinds, main floor laundry, fully finished basement, 2 gas fireplaces and outdoor living centre. Fully open concept home with large double garage with attached custom herringbone mud room. Master retreat with showstopper ensuite bath and walk in closet with built ins. Large fully finished basement with high ceilings, 3 piece bath, ideal for entertaining. 76 x 124 foot fenced lot with front and rear irrigation, front and rear covered porches & concrete drive. Located close to downtown and all amenities. (id:46317)
Property Details
| MLS® Number | X8142832 |
| Property Type | Single Family |
| Community Name | Blenheim |
| Parking Space Total | 6 |
Building
| Bathroom Total | 3 |
| Bedrooms Above Ground | 2 |
| Bedrooms Below Ground | 2 |
| Bedrooms Total | 4 |
| Architectural Style | Bungalow |
| Basement Development | Finished |
| Basement Type | Full (finished) |
| Construction Style Attachment | Detached |
| Cooling Type | Central Air Conditioning |
| Fireplace Present | Yes |
| Heating Fuel | Natural Gas |
| Heating Type | Forced Air |
| Stories Total | 1 |
| Type | House |
Parking
| Attached Garage |
Land
| Acreage | No |
| Size Irregular | 76.57 X 124.49 Ft |
| Size Total Text | 76.57 X 124.49 Ft |
Rooms
| Level | Type | Length | Width | Dimensions |
|---|---|---|---|---|
| Lower Level | Bedroom | 3.35 m | 5.47 m | 3.35 m x 5.47 m |
| Lower Level | Bedroom | 4.06 m | 5.49 m | 4.06 m x 5.49 m |
| Lower Level | Recreational, Games Room | 8.01 m | 8.03 m | 8.01 m x 8.03 m |
| Lower Level | Utility Room | 3.54 m | 5.88 m | 3.54 m x 5.88 m |
| Main Level | Foyer | 2.85 m | 2.37 m | 2.85 m x 2.37 m |
| Main Level | Dining Room | 3.59 m | 3.92 m | 3.59 m x 3.92 m |
| Main Level | Living Room | 6.58 m | 3.73 m | 6.58 m x 3.73 m |
| Main Level | Kitchen | 6.58 m | 3.92 m | 6.58 m x 3.92 m |
| Main Level | Laundry Room | 3.38 m | 1.89 m | 3.38 m x 1.89 m |
| Main Level | Primary Bedroom | 5.65 m | 4 m | 5.65 m x 4 m |
| Main Level | Bedroom | 3.56 m | 4.53 m | 3.56 m x 4.53 m |
| Main Level | Bathroom | Measurements not available |
https://www.realtor.ca/real-estate/26623802/89-sleepy-meadow-dr-chatham-kent-blenheim

Salesperson
(905) 849-3777

2025 Maria St #4a
Burlington, Ontario L7R 0G6
(905) 849-3777
(905) 639-1683
www.royallepageburlington.ca/

Broker
(905) 844-2022

3060 Mainway Suite 200a
Burlington, Ontario L7M 1A3
(905) 844-2022
(905) 335-1659
HTTP://www.royallepageburlington.ca
Interested?
Contact us for more information

