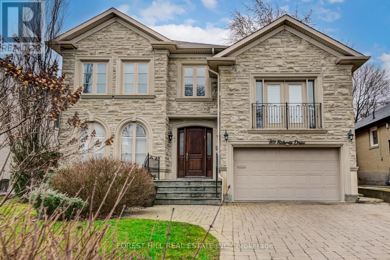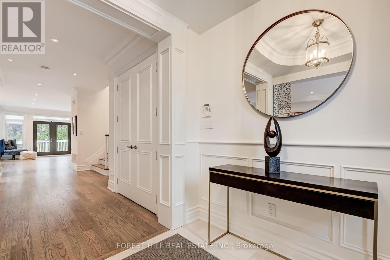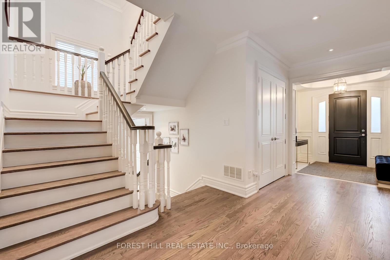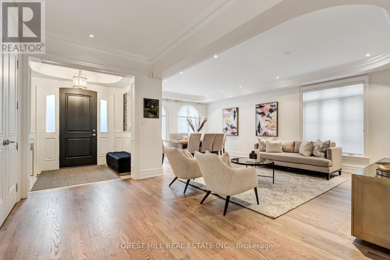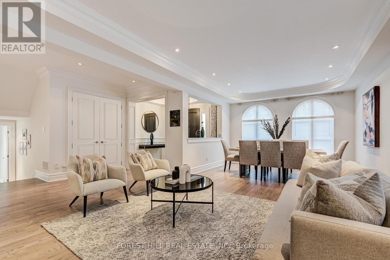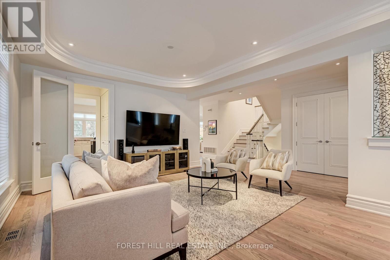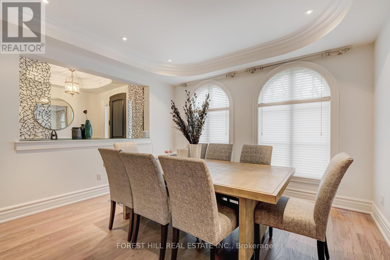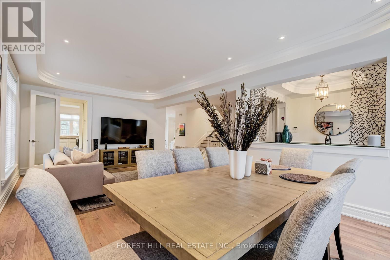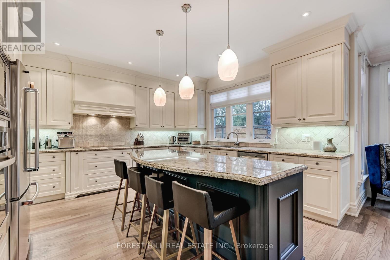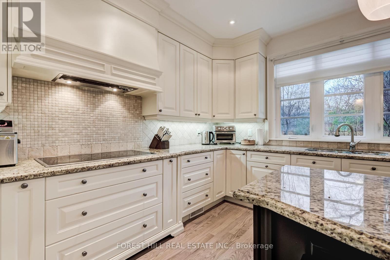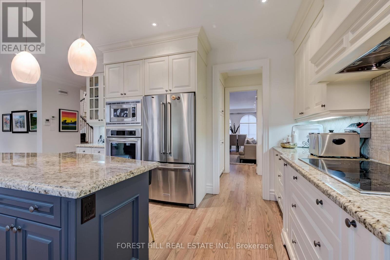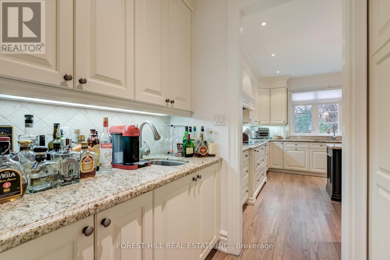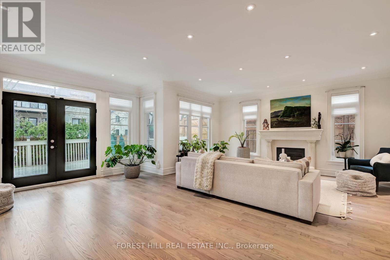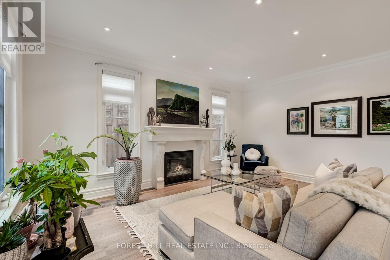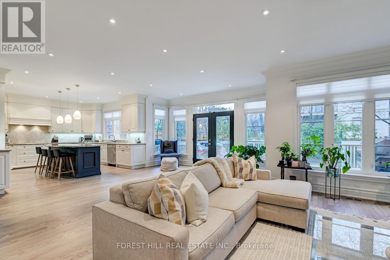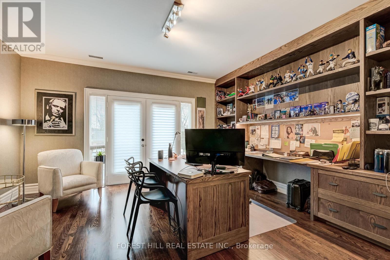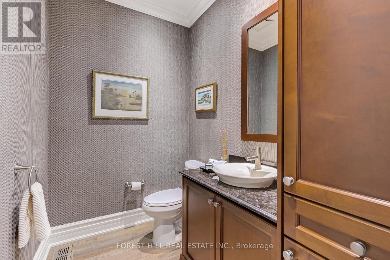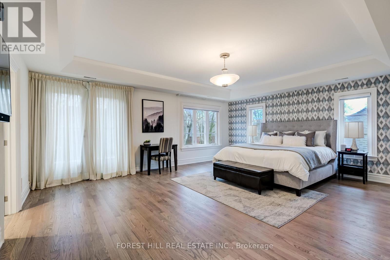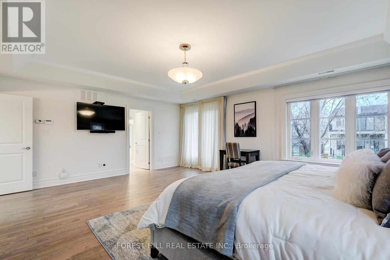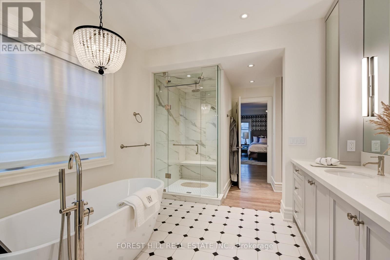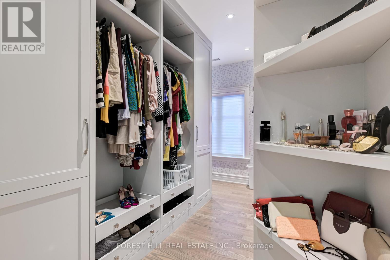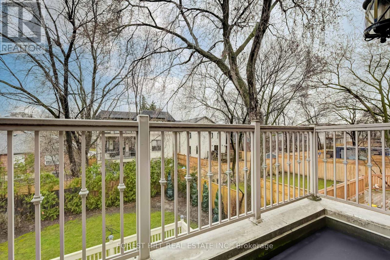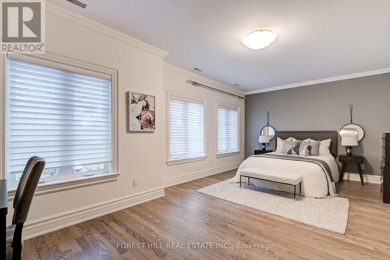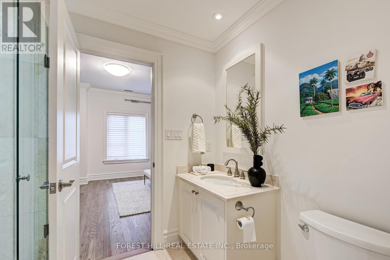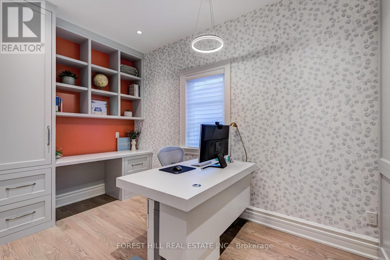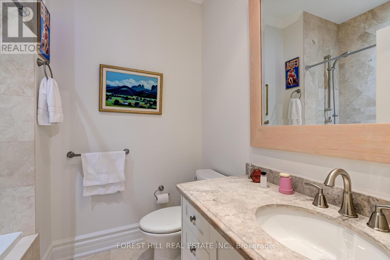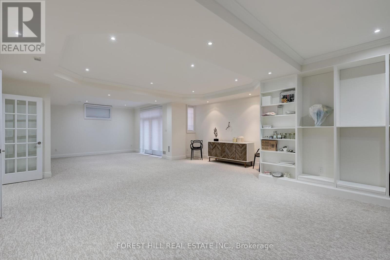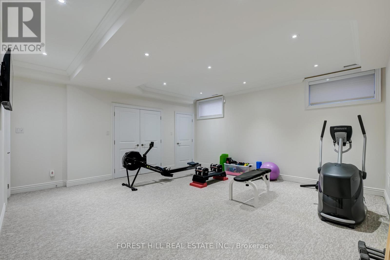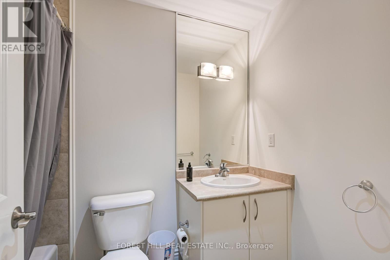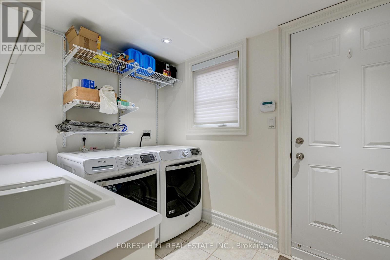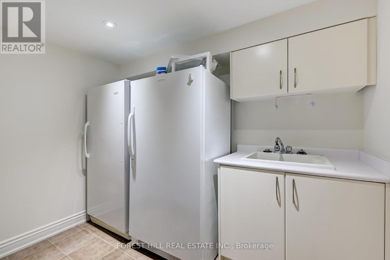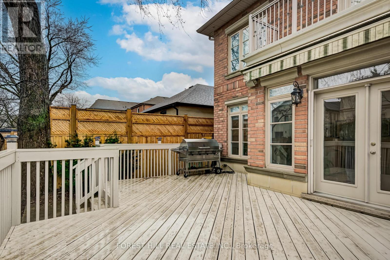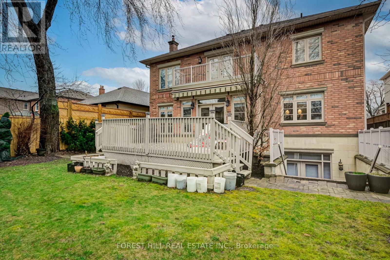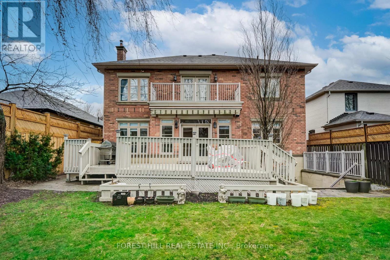89 Roberta Dr Toronto, Ontario M6A 2J8
4 Bedroom
5 Bathroom
Fireplace
Central Air Conditioning
Forced Air
$2,850,000
Stunning custom built executive home boasting timeless luxury finishes. Exquisite stone and brick exterior. Dream kitchen with Centre Island plus Butler's Pantry. All bedrooms have ensuite baths. Luxurious Primary bedroom with enormous walk-in closet with built-ins, renovated 5 piece primary ensuite with steamer shower and soaker tub. Abundance of natural light. Perfect for family living and grand entertaining. Skylight, South facing garden. Fabulous Lawrence Manor location. Close to transit, shopping, schools, specialty stores and more. (id:46317)
Property Details
| MLS® Number | C8137712 |
| Property Type | Single Family |
| Community Name | Englemount-Lawrence |
| Amenities Near By | Park, Place Of Worship, Public Transit, Schools |
| Community Features | Community Centre |
| Parking Space Total | 5 |
Building
| Bathroom Total | 5 |
| Bedrooms Above Ground | 4 |
| Bedrooms Total | 4 |
| Basement Development | Finished |
| Basement Features | Walk Out |
| Basement Type | N/a (finished) |
| Construction Style Attachment | Detached |
| Cooling Type | Central Air Conditioning |
| Exterior Finish | Brick, Stone |
| Fireplace Present | Yes |
| Heating Fuel | Natural Gas |
| Heating Type | Forced Air |
| Stories Total | 2 |
| Type | House |
Parking
| Garage |
Land
| Acreage | No |
| Land Amenities | Park, Place Of Worship, Public Transit, Schools |
| Size Irregular | 48 X 120 Ft |
| Size Total Text | 48 X 120 Ft |
Rooms
| Level | Type | Length | Width | Dimensions |
|---|---|---|---|---|
| Second Level | Primary Bedroom | 6.35 m | 5.33 m | 6.35 m x 5.33 m |
| Second Level | Bedroom 2 | 4.02 m | 4.35 m | 4.02 m x 4.35 m |
| Second Level | Bedroom 3 | 6.76 m | 4.94 m | 6.76 m x 4.94 m |
| Second Level | Bedroom 4 | 6.39 m | 4.76 m | 6.39 m x 4.76 m |
| Basement | Recreational, Games Room | 11.6 m | 6.38 m | 11.6 m x 6.38 m |
| Basement | Exercise Room | 5.31 m | 5.57 m | 5.31 m x 5.57 m |
| Basement | Pantry | 3.75 m | 2.83 m | 3.75 m x 2.83 m |
| Ground Level | Foyer | 2.65 m | 2.27 m | 2.65 m x 2.27 m |
| Ground Level | Dining Room | 4.07 m | 3.04 m | 4.07 m x 3.04 m |
| Ground Level | Living Room | 4.65 m | 4.24 m | 4.65 m x 4.24 m |
| Ground Level | Kitchen | 4.21 m | 4.32 m | 4.21 m x 4.32 m |
| Ground Level | Family Room | 7.59 m | 6.52 m | 7.59 m x 6.52 m |
https://www.realtor.ca/real-estate/26615971/89-roberta-dr-toronto-englemount-lawrence
GARY MITCHELL
Broker
(416) 488-2875
Broker
(416) 488-2875

FOREST HILL REAL ESTATE INC.
441 Spadina Road
Toronto, Ontario M5P 2W3
441 Spadina Road
Toronto, Ontario M5P 2W3
(416) 488-2875
(416) 488-2694
www.foresthill.com
Interested?
Contact us for more information

