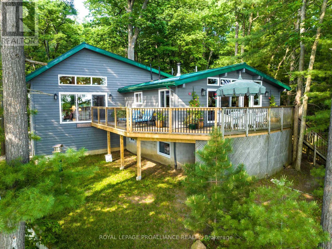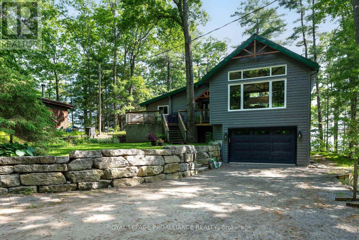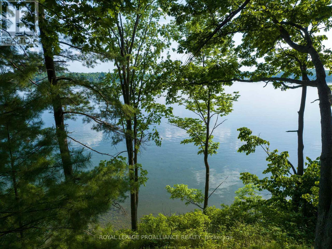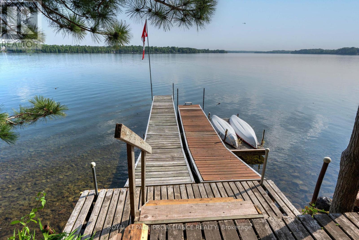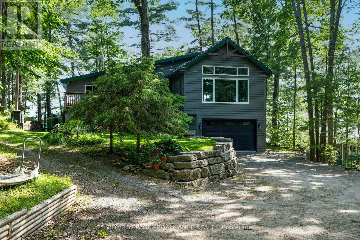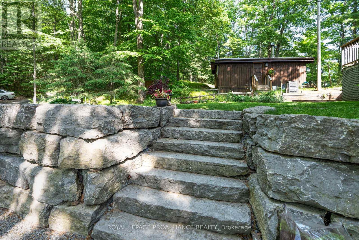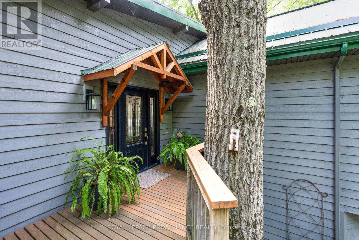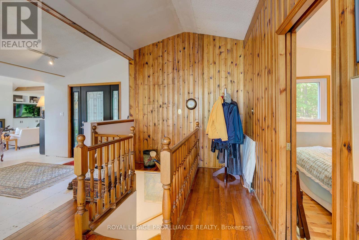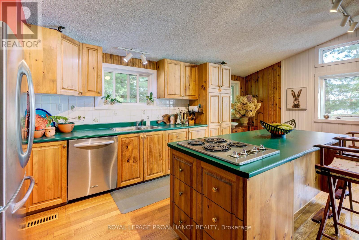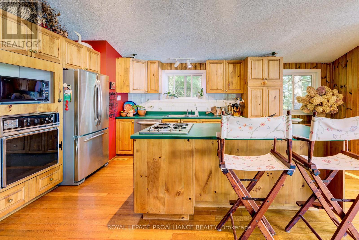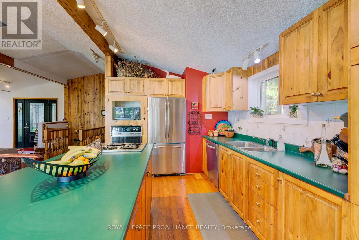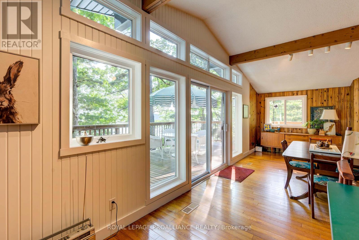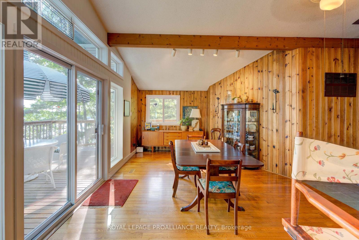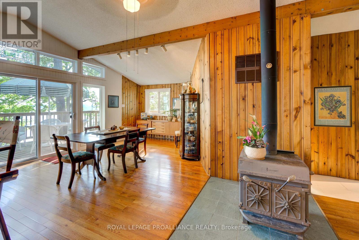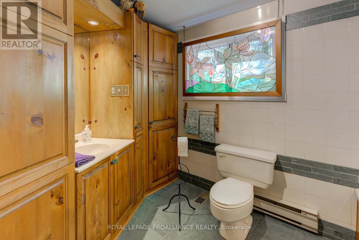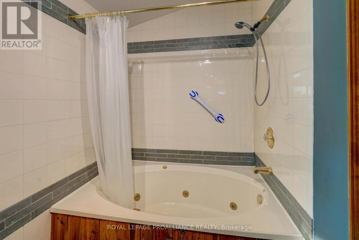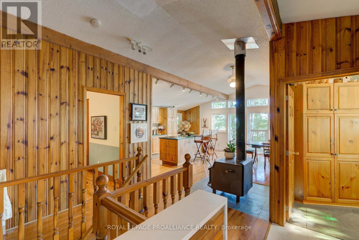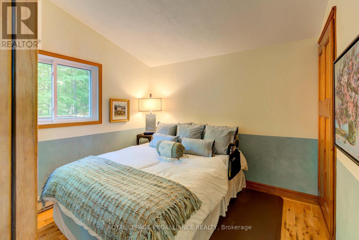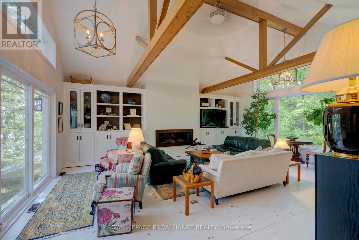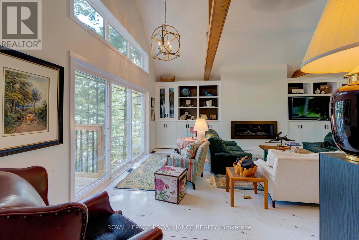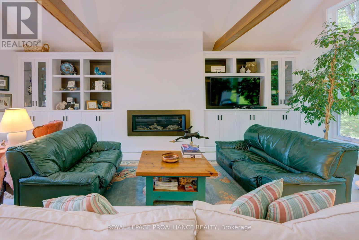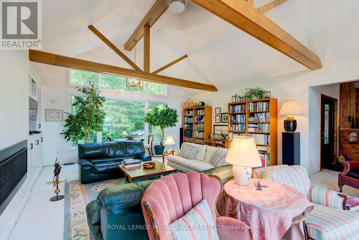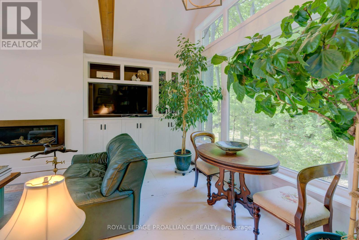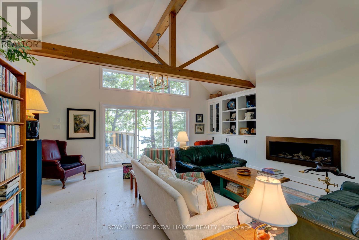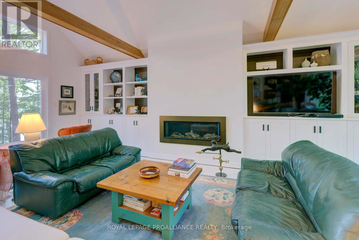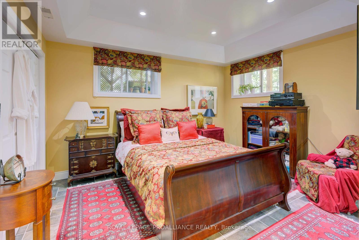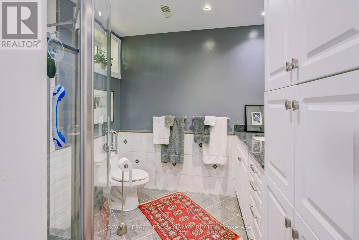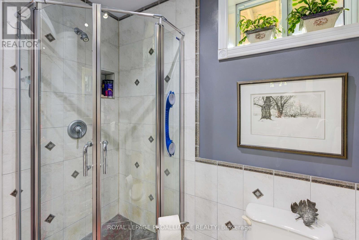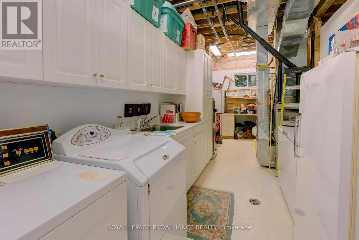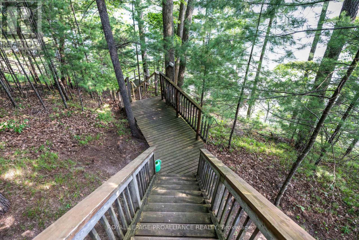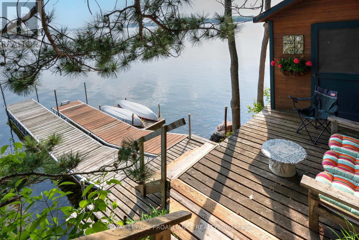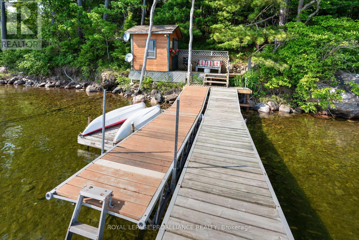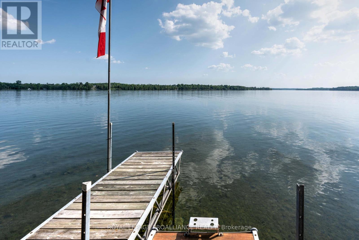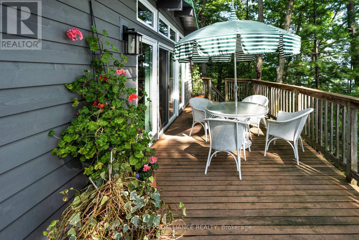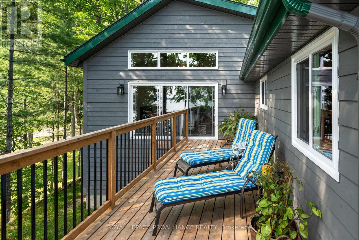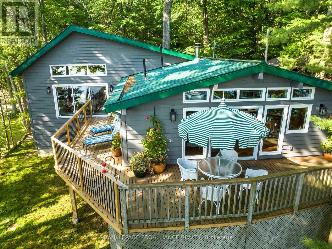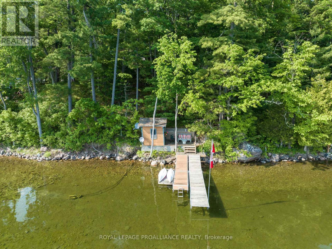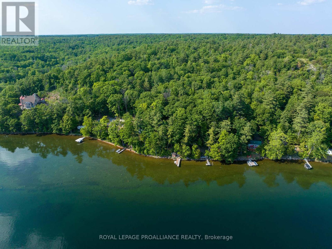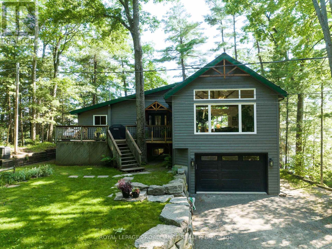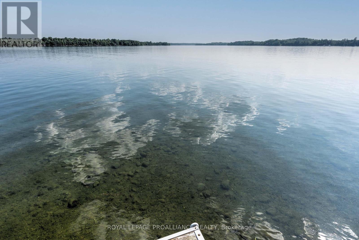89 Pinecrest Lane Westport, Ontario K0G 1X0
$849,000
Year-round home or cottage on beautiful Wolfe Lake! The house sits close to the water with stunning southerly views across the largest part of the lake. The main floor of the home has a large foyer, a full bathroom with a whirlpool tub, one bedroom and an open kitchen/dining area with a patio door that leads to the wrap around deck. The living room on this level looks like it could be in a magazine with a wall-to-wall built-in bookcase, cabinets, and a propane fireplace. This room has cathedral ceilings with exposed beam accents & large windows at both ends as well as direct access to the side deck. The lower level has an additional bedroom that has a full ensuite bathroom, a laundry room, utility room/workshop and a door that leads directly to the attached 2-car garage. The yard is nicely landscaped and has just a few stairs to the lake with crystal clear waters, a large deck and dock. The shoreline consists of smooth rocks and gentle access to deeper water. (id:46317)
Property Details
| MLS® Number | X8155832 |
| Property Type | Single Family |
| Features | Wooded Area, Sloping, Country Residential |
| Parking Space Total | 6 |
| Water Front Type | Waterfront |
Building
| Bathroom Total | 2 |
| Bedrooms Above Ground | 2 |
| Bedrooms Total | 2 |
| Architectural Style | Raised Bungalow |
| Basement Development | Finished |
| Basement Features | Walk Out |
| Basement Type | Full (finished) |
| Cooling Type | Central Air Conditioning |
| Exterior Finish | Wood |
| Fireplace Present | Yes |
| Heating Fuel | Propane |
| Heating Type | Forced Air |
| Stories Total | 1 |
| Type | House |
Parking
| Attached Garage |
Land
| Acreage | No |
| Sewer | Septic System |
| Size Irregular | 100 X 366 Ft |
| Size Total Text | 100 X 366 Ft|1/2 - 1.99 Acres |
Rooms
| Level | Type | Length | Width | Dimensions |
|---|---|---|---|---|
| Basement | Laundry Room | 2.4 m | 3.6 m | 2.4 m x 3.6 m |
| Basement | Utility Room | 2.4 m | 3.1 m | 2.4 m x 3.1 m |
| Basement | Pantry | 1.5 m | 1.5 m | 1.5 m x 1.5 m |
| Basement | Bedroom | 4.1 m | 4.1 m | 4.1 m x 4.1 m |
| Basement | Bathroom | 2.4 m | 2.1 m | 2.4 m x 2.1 m |
| Basement | Foyer | 2.8 m | 5.2 m | 2.8 m x 5.2 m |
| Main Level | Foyer | 3.5 m | 5.7 m | 3.5 m x 5.7 m |
| Main Level | Bathroom | 2.8 m | 2.6 m | 2.8 m x 2.6 m |
| Main Level | Bedroom | 2.7 m | 2.9 m | 2.7 m x 2.9 m |
| Main Level | Kitchen | 2.7 m | 5.1 m | 2.7 m x 5.1 m |
| Main Level | Dining Room | 3 m | 3.8 m | 3 m x 3.8 m |
| Main Level | Living Room | 5.9 m | 6.9 m | 5.9 m x 6.9 m |
Utilities
| Natural Gas | Available |
| Electricity | Installed |
| Cable | Available |
https://www.realtor.ca/real-estate/26642593/89-pinecrest-lane-westport
7b Spring Street
Westport, Ontario K0G 1X0
(613) 273-9595
Interested?
Contact us for more information

