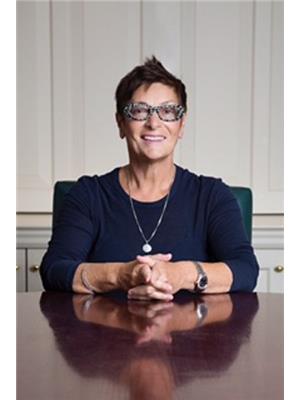89 Jones Ave Toronto, Ontario M4M 2Z7
$1,049,000
Welcome to this exquisitely maintained home in the heart of Leslieville, conveniently situated next to parks, transit, schools, and all that Queen Street has to offer. This beautiful home boasts 3 spacious bedrooms, 2 bathrooms, finished basement and a beautiful custom kitchen. Step out to an east-facing private backyard oasis featuring a new tiered deck, concrete paver floors, custom flowerbeds, and a four-season English ivy green wall. The finished basement adds an extra layer of comfort, providing incredible additional living space along with a second full bathroom. Adored by its owners, this home has been substantially updated throughout. Open House Mar 23/24 2-4pm.**** EXTRAS **** Refrigerator, gas stove, exhaust fan, d/w, washer/dryer, forced air gas, hwt (r), all window coverings, all electrical light fixtures, Murphy bed. No Survey avail. (id:46317)
Property Details
| MLS® Number | E8153952 |
| Property Type | Single Family |
| Community Name | South Riverdale |
| Amenities Near By | Hospital, Park, Place Of Worship, Public Transit |
Building
| Bathroom Total | 2 |
| Bedrooms Above Ground | 3 |
| Bedrooms Total | 3 |
| Basement Development | Finished |
| Basement Features | Walk Out |
| Basement Type | N/a (finished) |
| Construction Style Attachment | Semi-detached |
| Cooling Type | Central Air Conditioning |
| Exterior Finish | Brick, Vinyl Siding |
| Heating Fuel | Natural Gas |
| Heating Type | Forced Air |
| Stories Total | 2 |
| Type | House |
Land
| Acreage | No |
| Land Amenities | Hospital, Park, Place Of Worship, Public Transit |
| Size Irregular | 17.59 X 71 Ft |
| Size Total Text | 17.59 X 71 Ft |
Rooms
| Level | Type | Length | Width | Dimensions |
|---|---|---|---|---|
| Second Level | Bedroom 2 | 3.7 m | 3.6 m | 3.7 m x 3.6 m |
| Second Level | Bedroom 3 | 3.4 m | 2.2 m | 3.4 m x 2.2 m |
| Second Level | Primary Bedroom | 3.7 m | 3.3 m | 3.7 m x 3.3 m |
| Basement | Family Room | 3.8 m | 3.7 m | 3.8 m x 3.7 m |
| Basement | Laundry Room | 2.8 m | 2.2 m | 2.8 m x 2.2 m |
| Main Level | Foyer | 4 m | 1.9 m | 4 m x 1.9 m |
| Main Level | Living Room | 3.6 m | 2.9 m | 3.6 m x 2.9 m |
| Main Level | Dining Room | 3.6 m | 3.1 m | 3.6 m x 3.1 m |
| Main Level | Kitchen | 3.7 m | 3.6 m | 3.7 m x 3.6 m |
https://www.realtor.ca/real-estate/26639636/89-jones-ave-toronto-south-riverdale

Salesperson
(416) 489-2121

(416) 489-2121
(416) 489-6297


(416) 489-2121
(416) 489-6297
Interested?
Contact us for more information




































