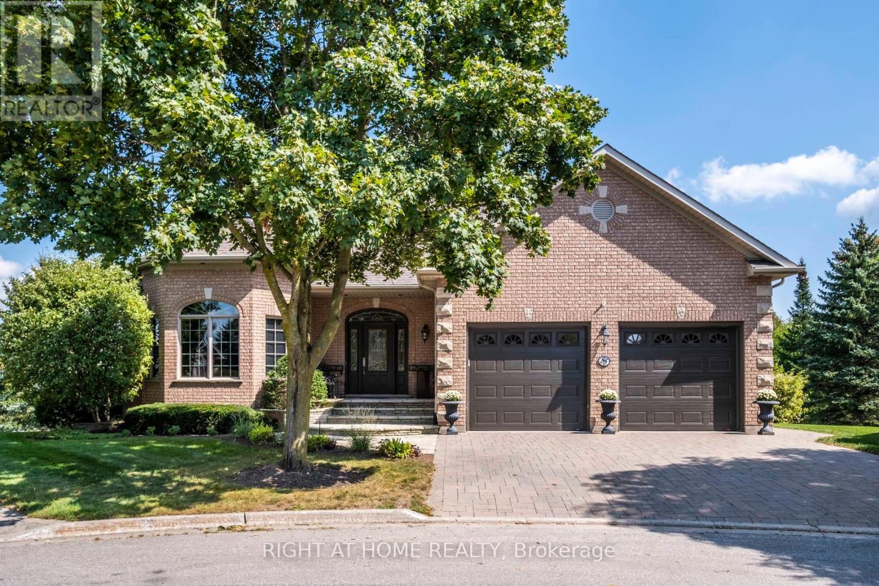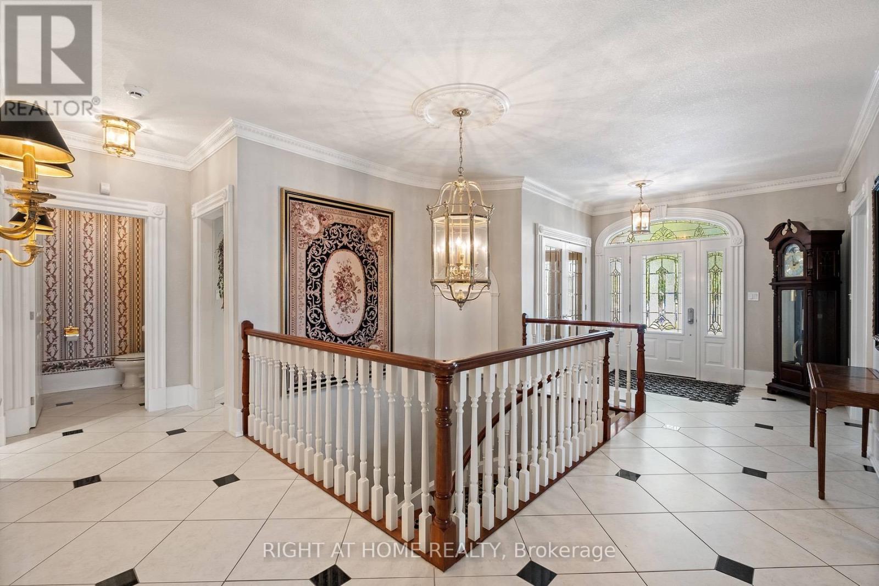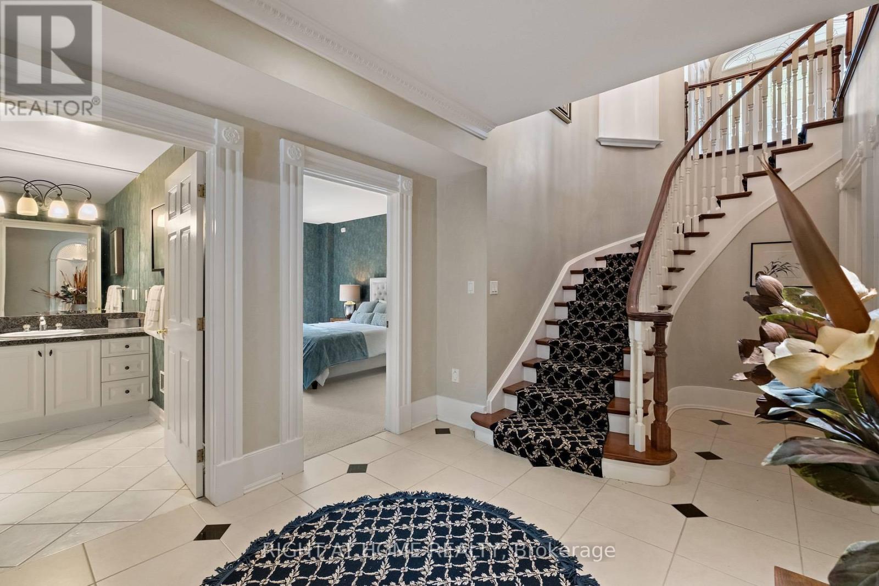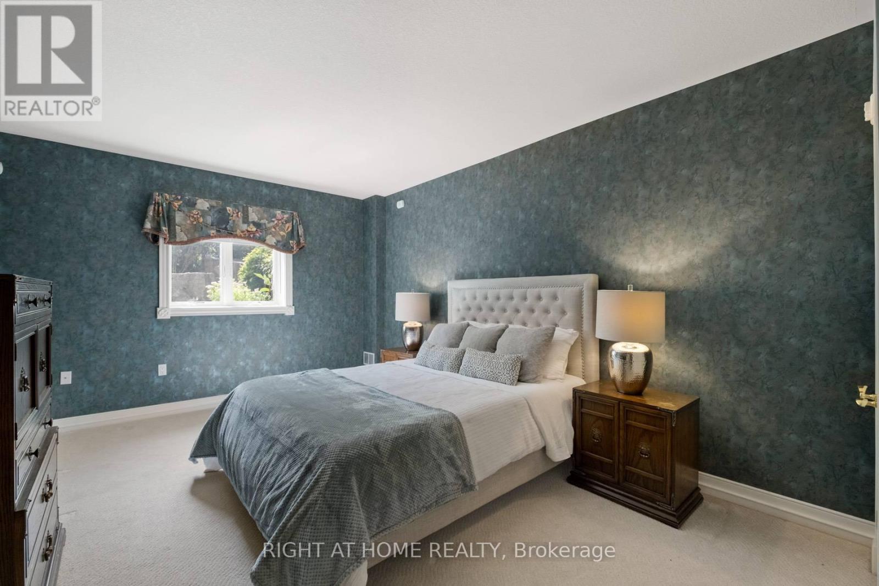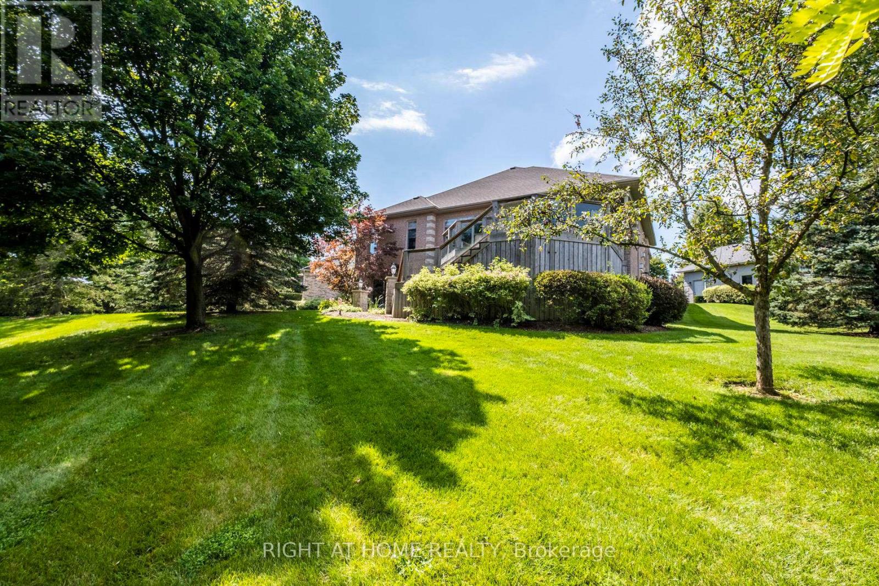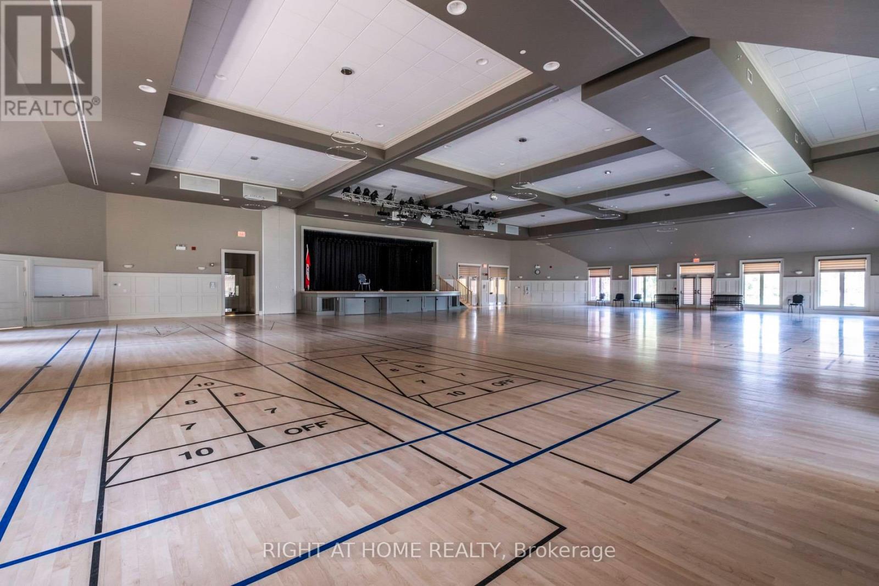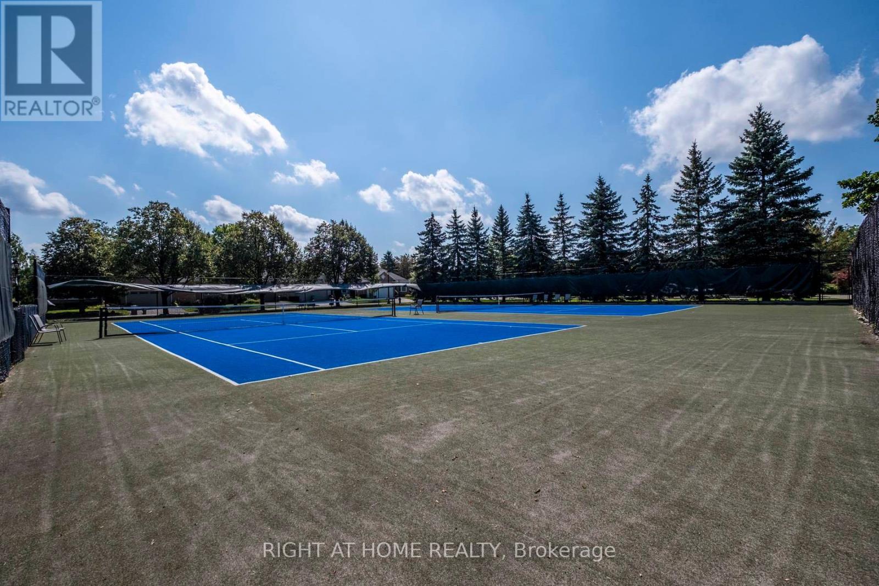88 Parkside Dr Guelph, Ontario N1G 4X7
$1,799,000
Well-appointed home in the Village by the Arboretum, sought after for its large pie-shaped lot on a quiet cul-de-sac, backing onto greenspace. Privacy and tranquility can be enjoyed from the spacious back deck overlooking the landscaped yard which is maintained including lawn mowing, planting and snow removal. Designed with premium features and finishings. Central kitchen with custom cabinetry and large island, office with built-in desks, living room with gas fireplace and formal dining room are on the main floor. Lower level has an exceptional recreation space with fireplace, billiards table and wet bar enhanced with custom millwork. A double-car garage, workshop, wine cellar and numerous expansive closets offer ample storage. Extensive amenities and activities promote an active and social lifestyle in this idyllic adult lifestyle community.**** EXTRAS **** Village by the Arboretum is a 55+ Adult Lifestyle Community. $917.96 monthly fee incluldes land lease, grounds maintenance and amenities: tennis, indoor pool, library, gym, putting green, games room, banquet hall, etc. (id:46317)
Property Details
| MLS® Number | X8164740 |
| Property Type | Single Family |
| Community Name | Village |
| Community Features | Community Centre |
| Features | Cul-de-sac, Wooded Area, Conservation/green Belt |
| Parking Space Total | 4 |
Building
| Bathroom Total | 3 |
| Bedrooms Above Ground | 2 |
| Bedrooms Below Ground | 1 |
| Bedrooms Total | 3 |
| Architectural Style | Raised Bungalow |
| Basement Development | Finished |
| Basement Features | Walk Out |
| Basement Type | N/a (finished) |
| Construction Style Attachment | Detached |
| Cooling Type | Central Air Conditioning |
| Exterior Finish | Brick |
| Fireplace Present | Yes |
| Heating Fuel | Natural Gas |
| Heating Type | Forced Air |
| Stories Total | 1 |
| Type | House |
Parking
| Attached Garage |
Land
| Acreage | No |
| Size Irregular | 60 X 150 Ft ; Pie Shape |
| Size Total Text | 60 X 150 Ft ; Pie Shape |
Rooms
| Level | Type | Length | Width | Dimensions |
|---|---|---|---|---|
| Lower Level | Bedroom | 3.65 m | 4.87 m | 3.65 m x 4.87 m |
| Lower Level | Games Room | 6.09 m | 4.91 m | 6.09 m x 4.91 m |
| Lower Level | Family Room | 6.09 m | 4.57 m | 6.09 m x 4.57 m |
| Main Level | Office | 4.87 m | 4.57 m | 4.87 m x 4.57 m |
| Main Level | Dining Room | 5.18 m | 5.18 m | 5.18 m x 5.18 m |
| Main Level | Living Room | 4.87 m | 5.18 m | 4.87 m x 5.18 m |
| Main Level | Kitchen | 8.83 m | 3.96 m | 8.83 m x 3.96 m |
| Main Level | Primary Bedroom | 4.87 m | 5.18 m | 4.87 m x 5.18 m |
https://www.realtor.ca/real-estate/26656171/88-parkside-dr-guelph-village


480 Eglinton Ave West #30, 106498
Mississauga, Ontario L5R 0G2
(905) 565-9200
(905) 565-6677
www.rightathomerealty.com/
Interested?
Contact us for more information

