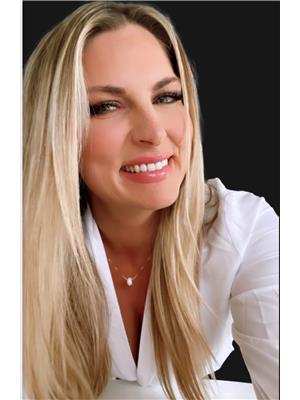88 Nelles Rd Welland, Ontario L3B 2P2
$494,900
Beautifully updated 4 Bdrm 2 bth home with detached grg with sep 200 amp panel! Open concept main flr plan with spacious living rm open to updated eat-in kitc with new cupboards, backsplash, quarts counters, barn board feature wall and patio drs leading to backyard deck and a dream garage- perfect for a handyman/woodworker/hobbyist! Above the grg is a huge storage attic. Two main flr bdrms, full 4 pc updated bthrm with tub/shower unit and main floor laundry!!Two additional bedrooms upstairs and a renovated 2 piece bath. Updates include- windows, shingles 2020, floors, eaves, drywall, electrical, both bathrooms, updated, back fence. This location is incredible! Very quiet street. Close to Plymouth Park, Community centre, recreational canal, and walking trails, Plymouth elementary, kids world daycare, hospital, grocery shopping, beer store, bus routes, easy hwy access and near all amenities. Flexible closing available! Note- seller is just getting the remainder of the trim put up. (id:46317)
Property Details
| MLS® Number | X8105172 |
| Property Type | Single Family |
Building
| Bathroom Total | 2 |
| Bedrooms Above Ground | 4 |
| Bedrooms Total | 4 |
| Basement Development | Unfinished |
| Basement Type | Crawl Space (unfinished) |
| Construction Style Attachment | Detached |
| Cooling Type | Wall Unit |
| Exterior Finish | Vinyl Siding |
| Heating Fuel | Natural Gas |
| Heating Type | Forced Air |
| Stories Total | 2 |
| Type | House |
Parking
| Detached Garage |
Land
| Acreage | No |
| Size Irregular | 40 X 95 Ft |
| Size Total Text | 40 X 95 Ft |
Rooms
| Level | Type | Length | Width | Dimensions |
|---|---|---|---|---|
| Second Level | Primary Bedroom | 3.56 m | 3.58 m | 3.56 m x 3.58 m |
| Second Level | Bedroom | 2.34 m | 3.68 m | 2.34 m x 3.68 m |
| Second Level | Bathroom | Measurements not available | ||
| Main Level | Kitchen | 5.82 m | 2.92 m | 5.82 m x 2.92 m |
| Main Level | Living Room | 4.78 m | 3.53 m | 4.78 m x 3.53 m |
| Main Level | Bedroom | 3.84 m | 2.31 m | 3.84 m x 2.31 m |
| Main Level | Bedroom | 2.62 m | 3.51 m | 2.62 m x 3.51 m |
| Main Level | Bathroom | Measurements not available |
https://www.realtor.ca/real-estate/26569564/88-nelles-rd-welland

Salesperson
(905) 933-2017
www.stephaniesellsniagara.com/
https://www.facebook.com/stephaniesellsniagara
https://www.linkedin.com/stephaniesellsniagara
5627 Main St Unit 4b
Niagara Falls, Ontario L2G 5Z3
(905) 356-9600
Interested?
Contact us for more information








































