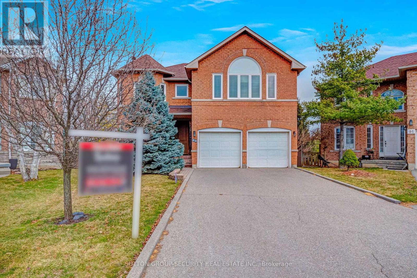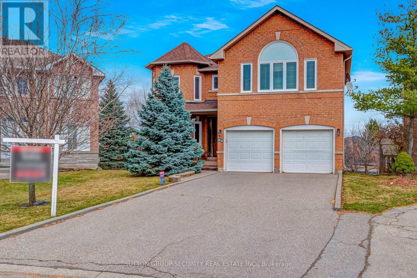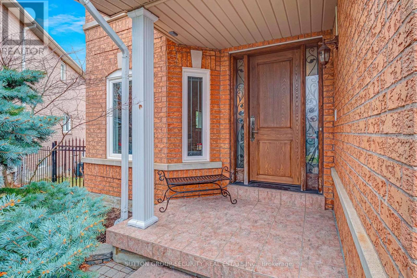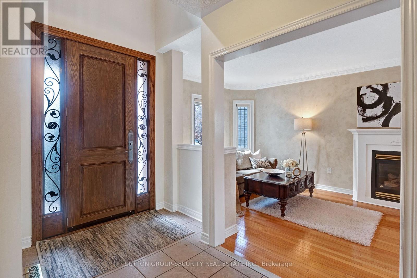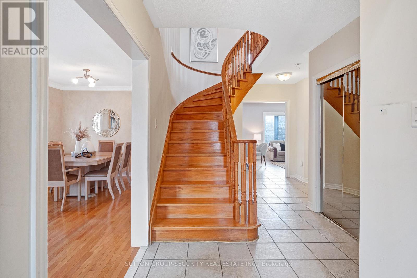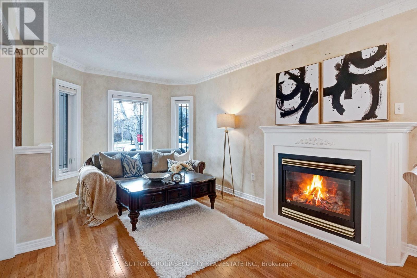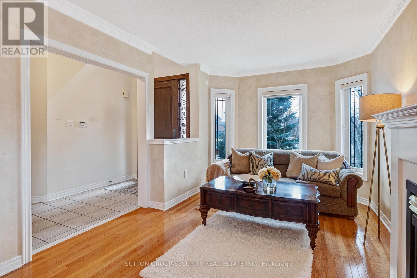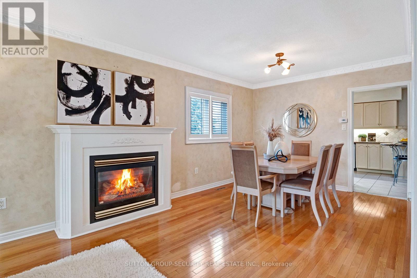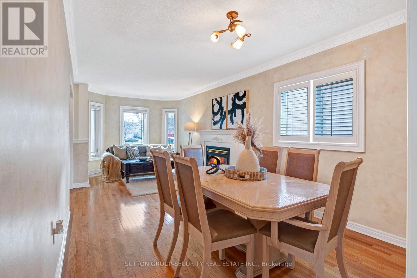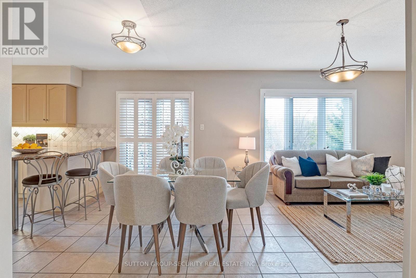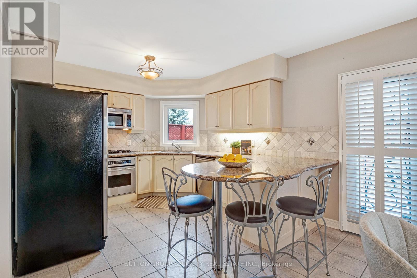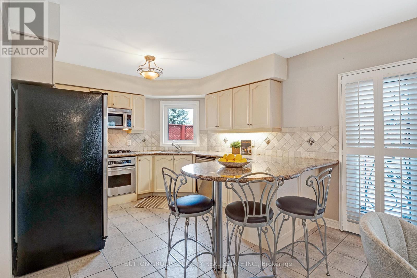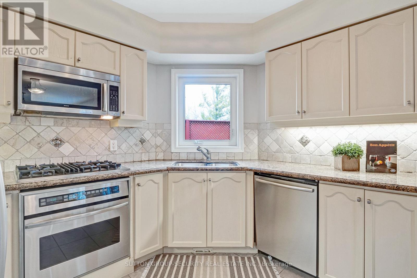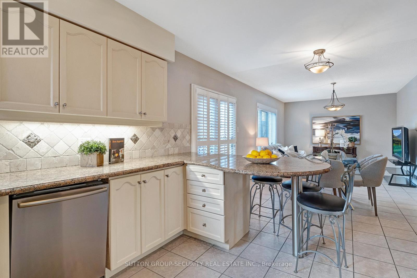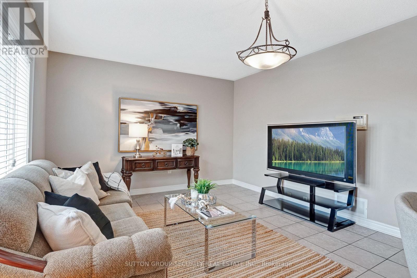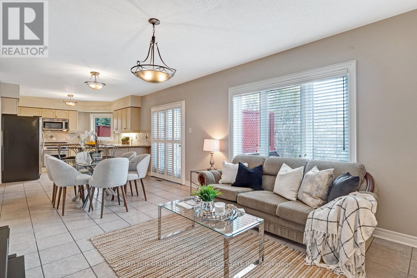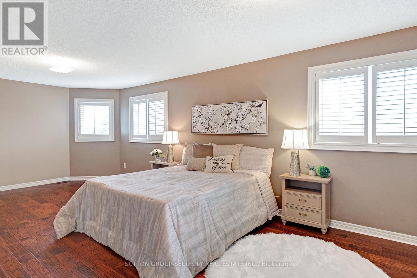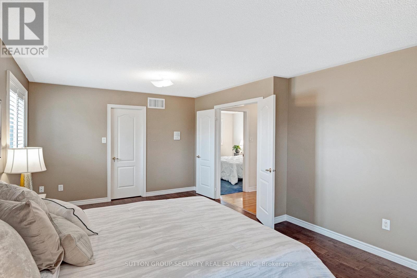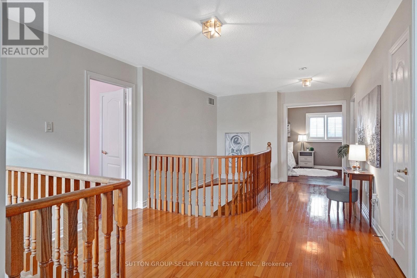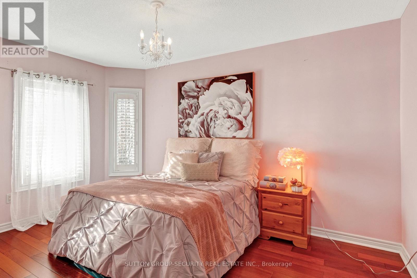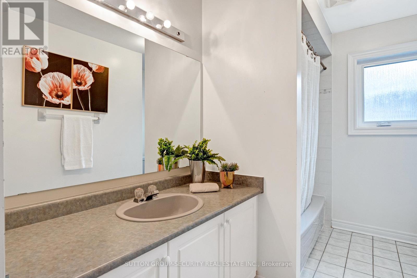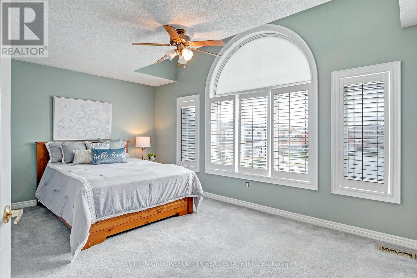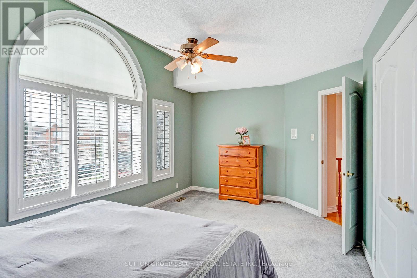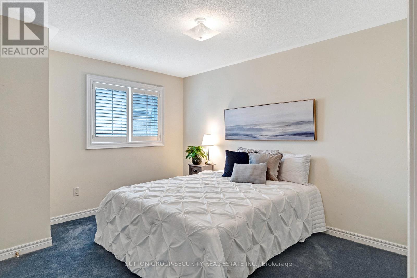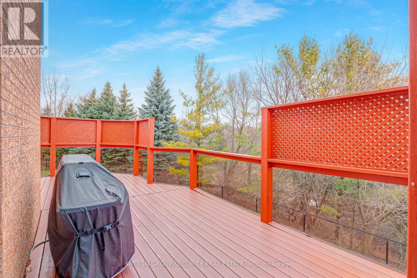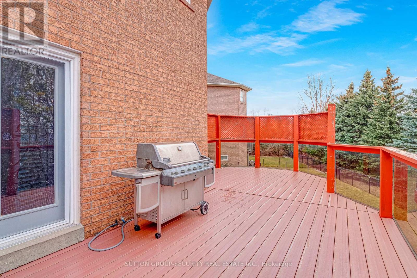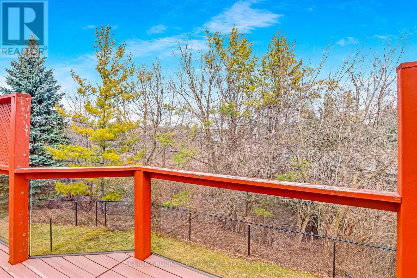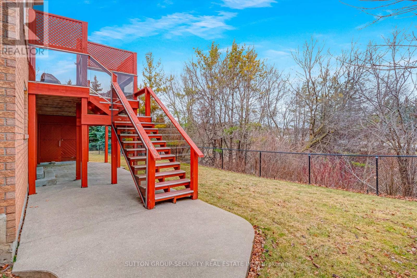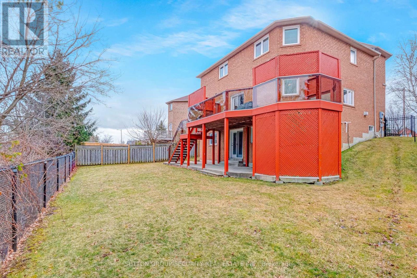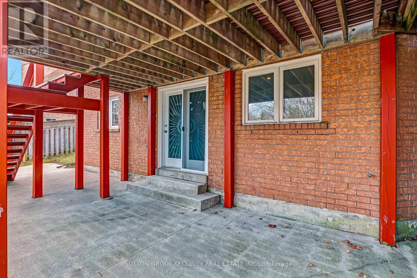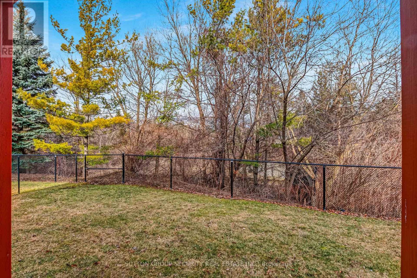88 Klamath Crt Vaughan, Ontario L6A 2L7
$1,748,800
Lovely View Of Greenbelt And Pond. Fabulous Child Safe Count Location. Large Principal Rooms, Open Concept, Floor Plan, Granite Countertops, Hardwood Floors. Large Deck, Gas Fireplace, 4 Spacious Bedrooms, Upgraded Front Door. Elegant Entrance And Foyer Finished Walkout Basement With Above Grade Windows, Great Family Oriented Area Close To Parks + Schools. Open house on Mar. 30th from 2:00PM - 4:00PM.**** EXTRAS **** Stainless Steel Fridge, Stove, Oven, Built In Range Top Micro-Wave, Built In Dishwasher, All California Shutters, CVAC-CNO Attachment), Washer +Dryer. All Appliances In As Is Condition, (id:46317)
Open House
This property has open houses!
2:00 pm
Ends at:4:00 pm
Property Details
| MLS® Number | N8155392 |
| Property Type | Single Family |
| Community Name | Maple |
| Amenities Near By | Park, Public Transit, Schools |
| Features | Wooded Area |
| Parking Space Total | 4 |
| View Type | View |
Building
| Bathroom Total | 4 |
| Bedrooms Above Ground | 4 |
| Bedrooms Below Ground | 1 |
| Bedrooms Total | 5 |
| Basement Development | Finished |
| Basement Features | Walk Out |
| Basement Type | N/a (finished) |
| Construction Style Attachment | Detached |
| Cooling Type | Central Air Conditioning |
| Exterior Finish | Brick |
| Fireplace Present | Yes |
| Heating Fuel | Natural Gas |
| Heating Type | Forced Air |
| Stories Total | 2 |
| Type | House |
Parking
| Attached Garage |
Land
| Acreage | No |
| Land Amenities | Park, Public Transit, Schools |
| Size Irregular | 29.82 X 106.92 Ft |
| Size Total Text | 29.82 X 106.92 Ft |
Rooms
| Level | Type | Length | Width | Dimensions |
|---|---|---|---|---|
| Basement | Recreational, Games Room | 10.5 m | 3.51 m | 10.5 m x 3.51 m |
| Basement | Office | 10.5 m | 3.51 m | 10.5 m x 3.51 m |
| Basement | Bedroom | 4.27 m | 3.08 m | 4.27 m x 3.08 m |
| Main Level | Living Room | 7.31 m | 3.26 m | 7.31 m x 3.26 m |
| Main Level | Dining Room | 7.31 m | 3.26 m | 7.31 m x 3.26 m |
| Main Level | Family Room | 6.04 m | 3.6 m | 6.04 m x 3.6 m |
| Main Level | Kitchen | 6.55 m | 3.35 m | 6.55 m x 3.35 m |
| Main Level | Eating Area | 6.55 m | 3.66 m | 6.55 m x 3.66 m |
| Upper Level | Primary Bedroom | 7.8 m | 3.68 m | 7.8 m x 3.68 m |
| Upper Level | Bedroom 2 | 3.78 m | 3.35 m | 3.78 m x 3.35 m |
| Upper Level | Bedroom 3 | 5.49 m | 3.35 m | 5.49 m x 3.35 m |
| Upper Level | Bedroom 4 | 3.96 m | 3.2 m | 3.96 m x 3.2 m |
Utilities
| Sewer | Installed |
| Natural Gas | Installed |
| Electricity | Installed |
| Cable | Installed |
https://www.realtor.ca/real-estate/26641668/88-klamath-crt-vaughan-maple


159 Woodbridge Avenue
Vaughan, Ontario L4L 2S6
(416) 654-1010
(416) 654-7232


159 Woodbridge Avenue
Vaughan, Ontario L4L 2S6
(416) 654-1010
(416) 654-7232
Interested?
Contact us for more information

