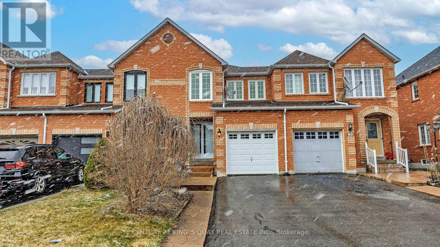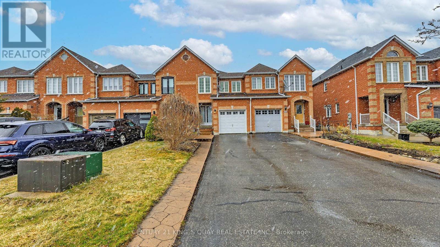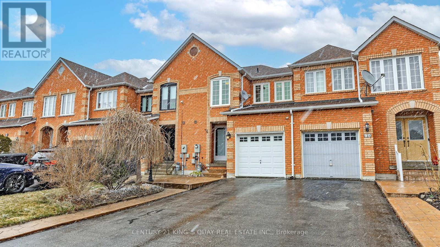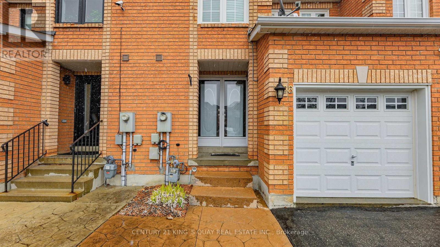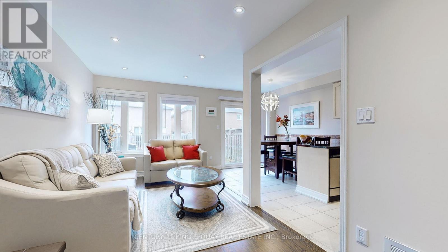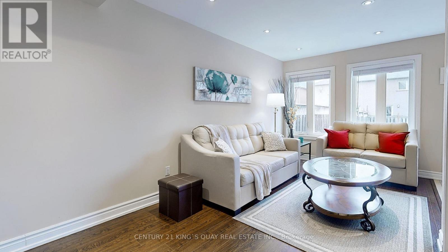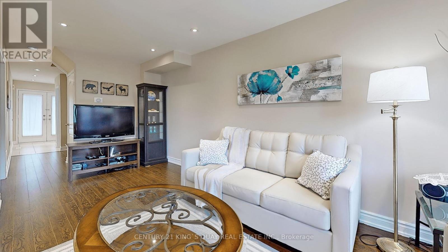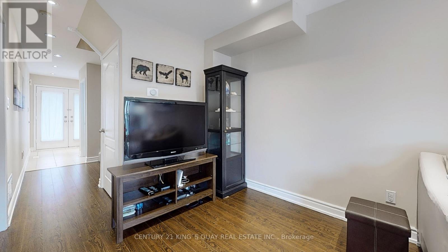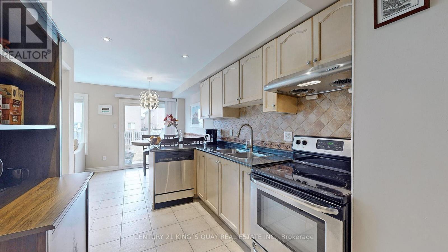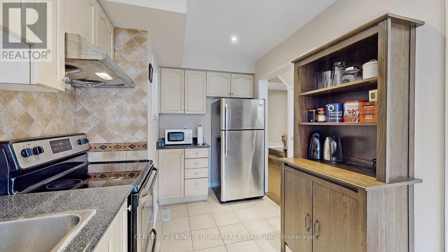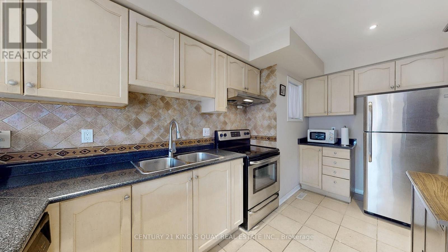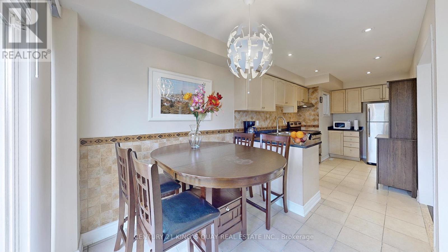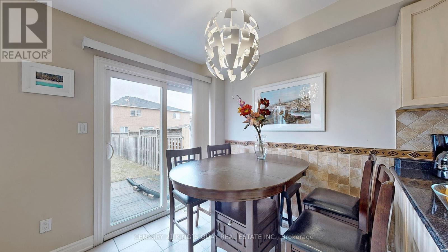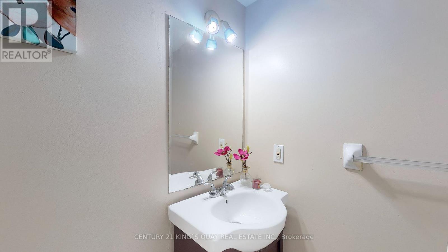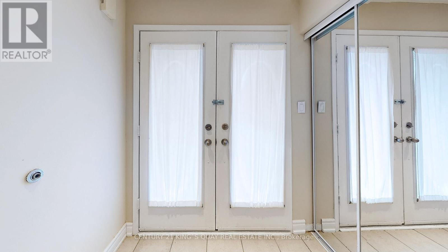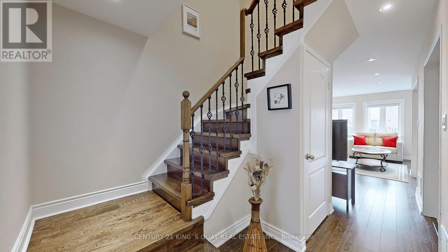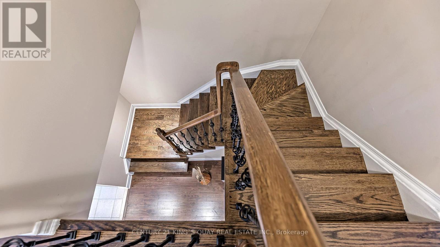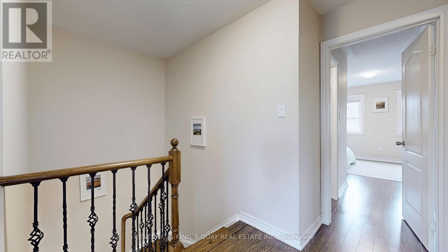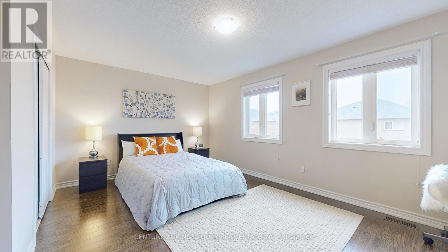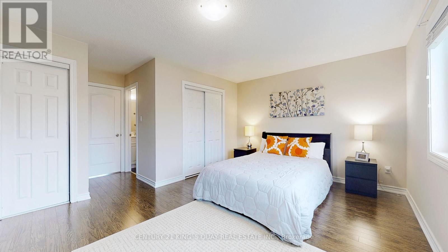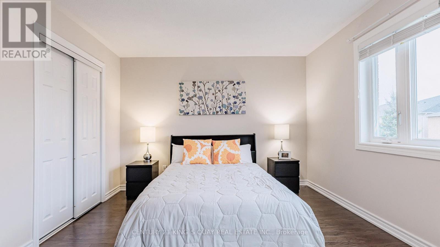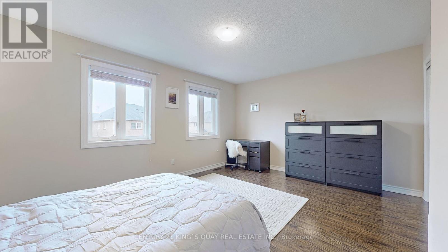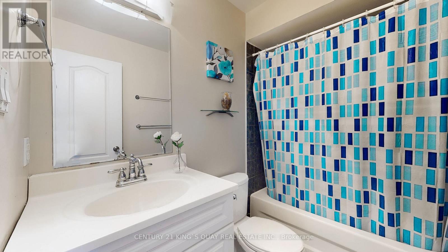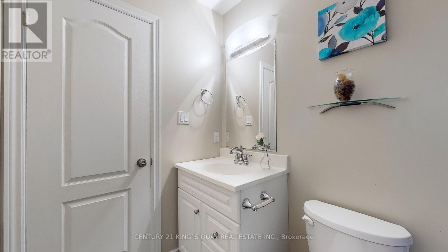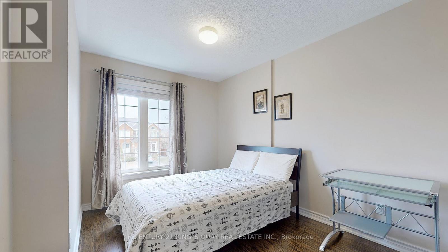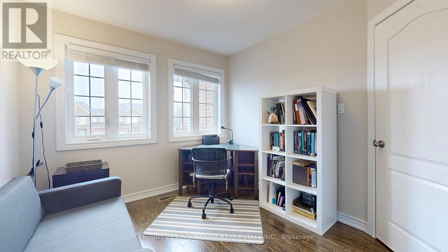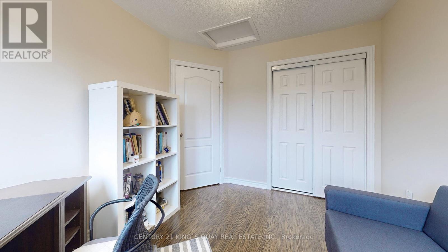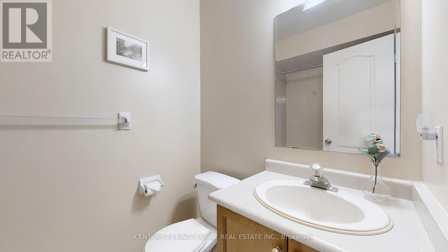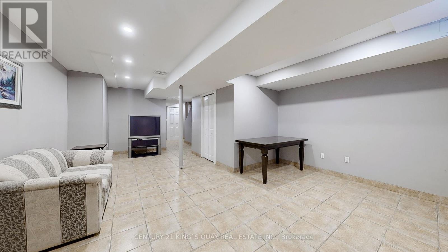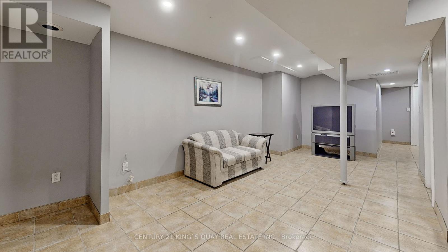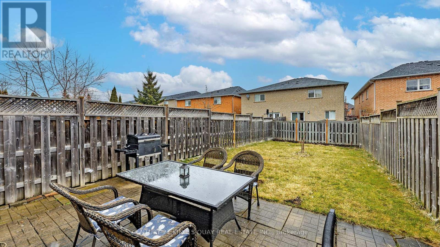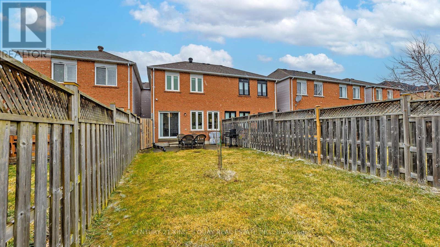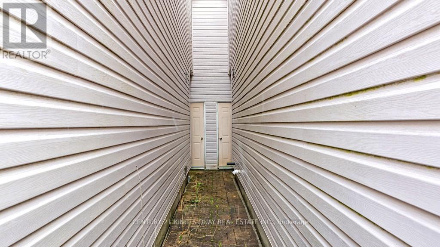88 Giancola Cres Vaughan, Ontario L6A 2T5
$979,000
Spectacular Fully Freehold Townhome*Prime Maple Location*Lucky Number 88*Sunny Family Home On An Extra Deep Lot*No Sidewalk*Sufficient Long Driveway w/3 Parking Space*Updated Laminate Fl Throughout*Updated New Solid Harwood Staircases W/Impressive Iron Railing*Smooth Ceiling On Main With Pot Lights*Modern Kitchen w/Breakfast area & Stainless Steels Appliances*Finished Bsmt W/Rec Room & Pot Lights*Private Fully Fenced Large Backyard*Ideal for Casual Dining, Family/Friends Gathering Events, Kids Playground or Planting*Property Rear Detached at One Side With an Access Path to Garage*Perfect Family Friendly Neighbourhood*Walk To Top Ranked Schools, Parks, Public Transit*Minutes to Highways, Supermarket, Golf Course, Hospitals, Libraries, Banks, Restaurants, Gas Stations, Go Train Station, Canada's Wonderland, Vaughan Mills Mall and Much Much More.**** EXTRAS **** S/S Fridge, Stove, Rangehood, Dishwasher, Washer, Dryer, All Existing Light Fixtures. (id:46317)
Property Details
| MLS® Number | N8174062 |
| Property Type | Single Family |
| Community Name | Maple |
| Amenities Near By | Hospital, Park, Public Transit, Schools |
| Parking Space Total | 4 |
Building
| Bathroom Total | 3 |
| Bedrooms Above Ground | 3 |
| Bedrooms Total | 3 |
| Basement Development | Finished |
| Basement Type | N/a (finished) |
| Construction Style Attachment | Attached |
| Cooling Type | Central Air Conditioning |
| Exterior Finish | Brick, Vinyl Siding |
| Heating Fuel | Natural Gas |
| Heating Type | Forced Air |
| Stories Total | 2 |
| Type | Row / Townhouse |
Parking
| Garage |
Land
| Acreage | No |
| Land Amenities | Hospital, Park, Public Transit, Schools |
| Size Irregular | 19.75 X 125.62 Ft ; As Per Survey |
| Size Total Text | 19.75 X 125.62 Ft ; As Per Survey |
Rooms
| Level | Type | Length | Width | Dimensions |
|---|---|---|---|---|
| Second Level | Primary Bedroom | 5.1 m | 3.8 m | 5.1 m x 3.8 m |
| Second Level | Bedroom 2 | 3.98 m | 2.82 m | 3.98 m x 2.82 m |
| Second Level | Bedroom 3 | 3.04 m | 2.82 m | 3.04 m x 2.82 m |
| Basement | Recreational, Games Room | Measurements not available | ||
| Main Level | Living Room | 5.8 m | 2.58 m | 5.8 m x 2.58 m |
| Main Level | Dining Room | 5.8 m | 2.58 m | 5.8 m x 2.58 m |
| Main Level | Kitchen | 4.4 m | 2.58 m | 4.4 m x 2.58 m |
| Main Level | Eating Area | 2.4 m | 2.4 m | 2.4 m x 2.4 m |
https://www.realtor.ca/real-estate/26668755/88-giancola-cres-vaughan-maple
Salesperson
(905) 940-3428

7303 Warden Ave #101
Markham, Ontario L3R 5Y6
(905) 940-3428
(905) 940-0293
https://kingsquayrealestate.c21.ca/
Interested?
Contact us for more information

