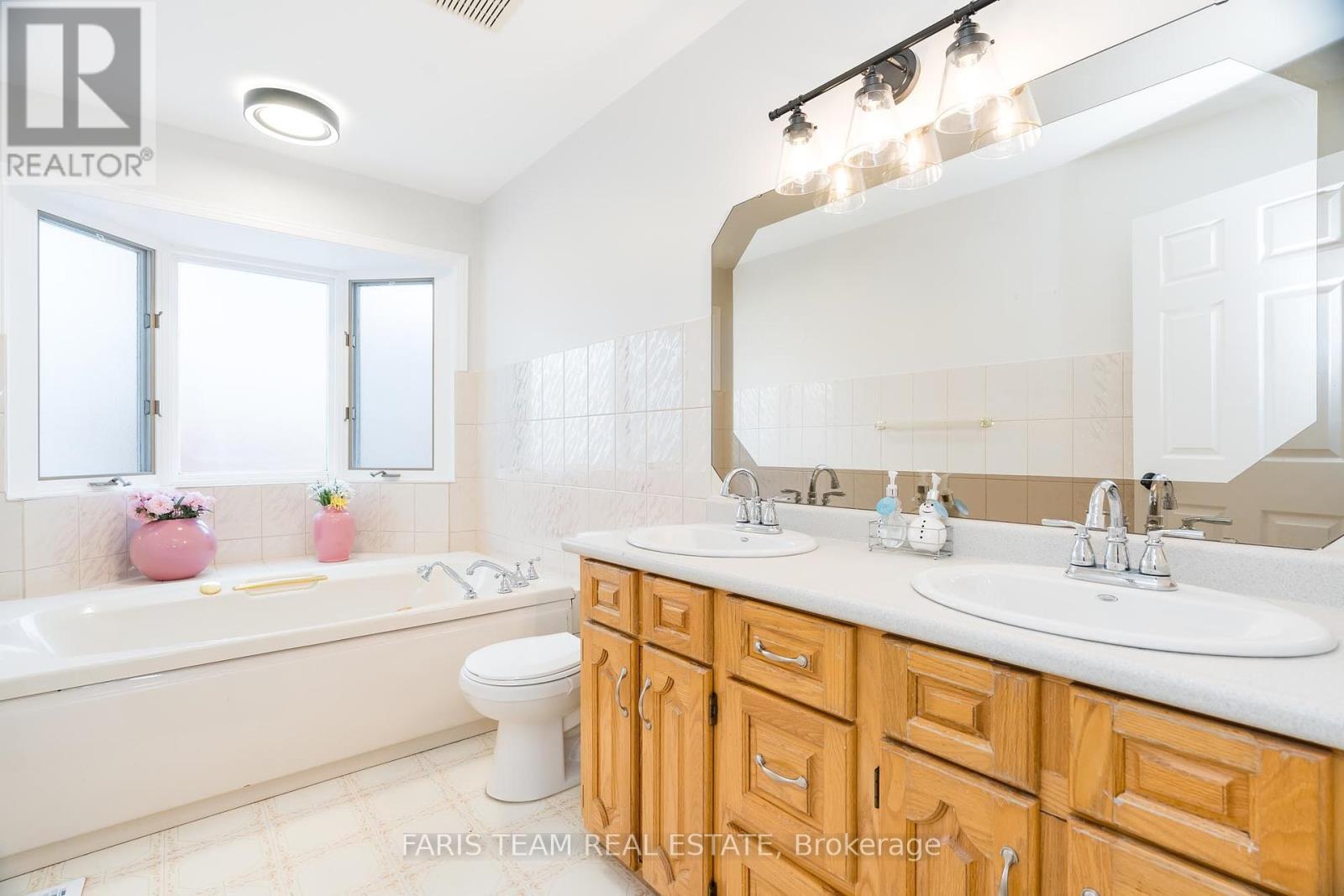88 Church St Penetanguishene, Ontario L9M 1C7
$1,099,900
Top 5 Reasons You Will Love This Home: 1) Flawlessly maintained bungalow with a registered accessory apartment and an additional nanny suite 2) Functional main level with an open entrance and widened hallways and doorways for easy accessibility 3) Beautifully updated spacious eat-in kitchen with a gas stovetop, a breakfast bar, custom built-ins, and access to the back deck 4) Generously sized principal rooms, skylights, and an updated primary bedroom ensuite which enhance the layout, presenting a turn-key opportunity 5) Expansive and tranquil in-town lot with numerous views of the surrounding greenspace while being close to schools and parks. 4,613 fin.sq.ft. Age 34. Visit our website for more detailed information. (id:46317)
Property Details
| MLS® Number | S7359680 |
| Property Type | Single Family |
| Community Name | Penetanguishene |
| Amenities Near By | Marina |
| Features | Wooded Area |
| Parking Space Total | 8 |
| Pool Type | Inground Pool |
Building
| Bathroom Total | 5 |
| Bedrooms Above Ground | 3 |
| Bedrooms Below Ground | 3 |
| Bedrooms Total | 6 |
| Architectural Style | Bungalow |
| Basement Development | Finished |
| Basement Features | Separate Entrance, Walk Out |
| Basement Type | N/a (finished) |
| Construction Style Attachment | Detached |
| Cooling Type | Central Air Conditioning |
| Exterior Finish | Brick |
| Fireplace Present | Yes |
| Heating Fuel | Natural Gas |
| Heating Type | Forced Air |
| Stories Total | 1 |
| Type | House |
Parking
| Attached Garage |
Land
| Acreage | No |
| Land Amenities | Marina |
| Size Irregular | 78 X 150 Ft ; X Irreg. |
| Size Total Text | 78 X 150 Ft ; X Irreg. |
Rooms
| Level | Type | Length | Width | Dimensions |
|---|---|---|---|---|
| Basement | Bedroom | 6.48 m | 4.59 m | 6.48 m x 4.59 m |
| Basement | Kitchen | 4.87 m | 4.1 m | 4.87 m x 4.1 m |
| Basement | Dining Room | 6.99 m | 3.84 m | 6.99 m x 3.84 m |
| Basement | Primary Bedroom | 4.48 m | 3.02 m | 4.48 m x 3.02 m |
| Basement | Bedroom | 3.02 m | 2.87 m | 3.02 m x 2.87 m |
| Main Level | Kitchen | 5.86 m | 5.59 m | 5.86 m x 5.59 m |
| Main Level | Dining Room | 7.74 m | 4.53 m | 7.74 m x 4.53 m |
| Main Level | Office | 3.42 m | 3.05 m | 3.42 m x 3.05 m |
| Main Level | Primary Bedroom | 4.6 m | 4.11 m | 4.6 m x 4.11 m |
| Main Level | Bedroom | 4.47 m | 3.71 m | 4.47 m x 3.71 m |
| Main Level | Bedroom | 4.28 m | 3.58 m | 4.28 m x 3.58 m |
| Main Level | Laundry Room | 3.11 m | 2.53 m | 3.11 m x 2.53 m |
https://www.realtor.ca/real-estate/26361556/88-church-st-penetanguishene-penetanguishene

Broker
(705) 797-8485

443 Bayview Drive
Barrie, Ontario L4N 8Y2
(705) 797-8485
(705) 797-8486
HTTP://www.FarisTeam.ca


531 King St
Midland, Ontario L0K 2E1
(705) 527-1887
(705) 797-8486
HTTP://www.faristeam.ca
Interested?
Contact us for more information








































