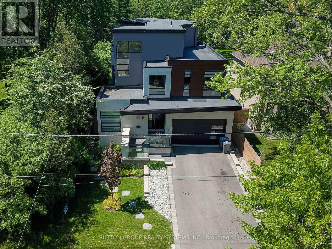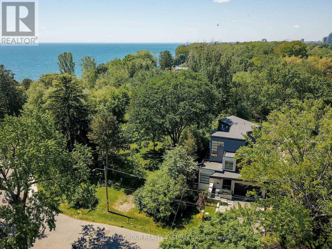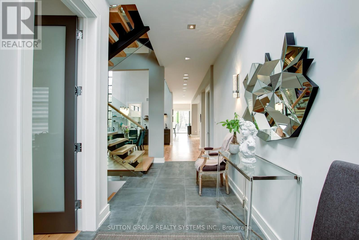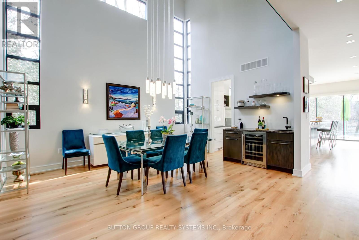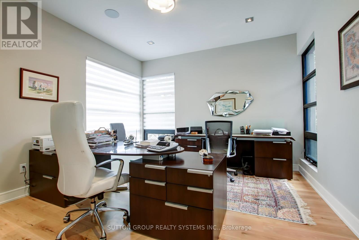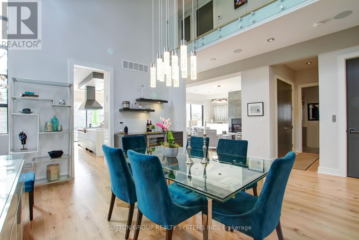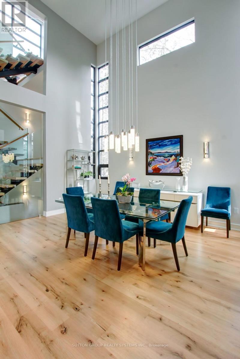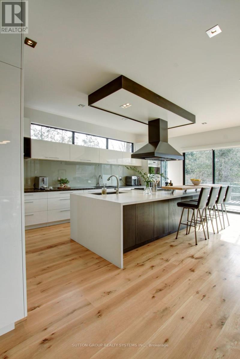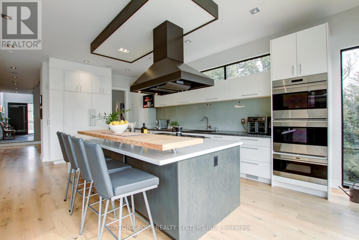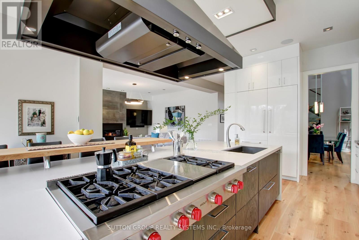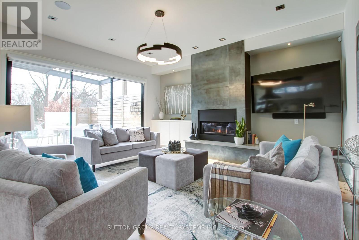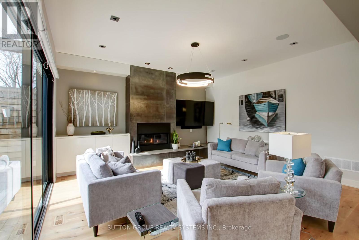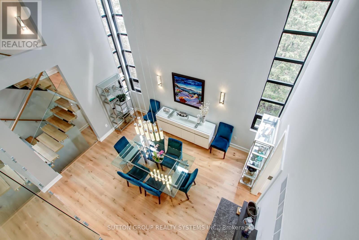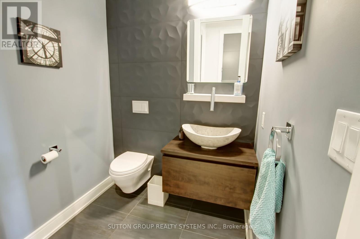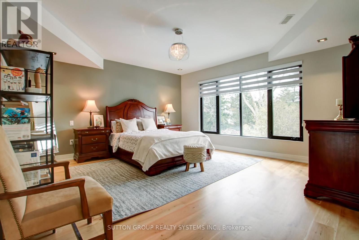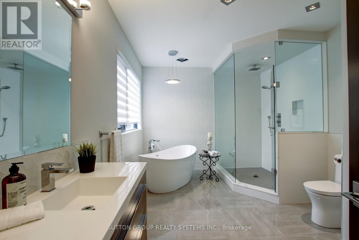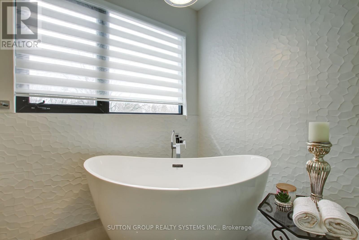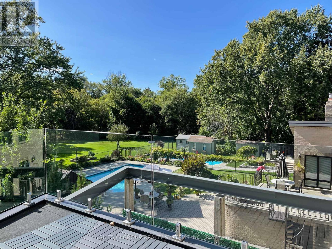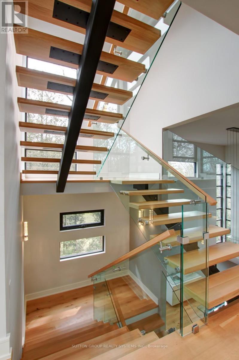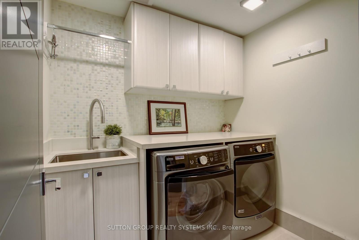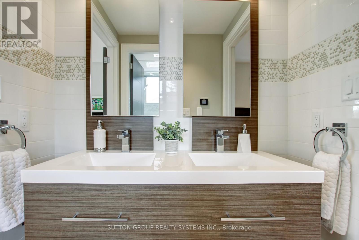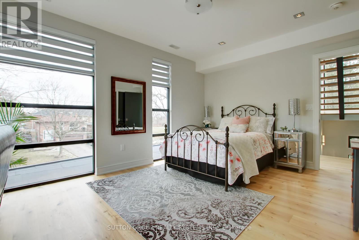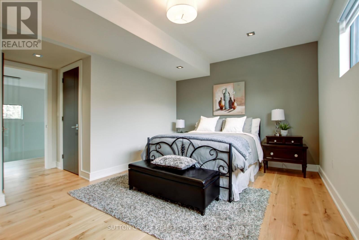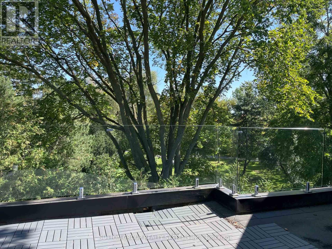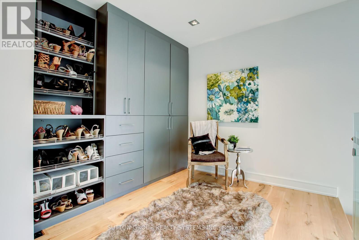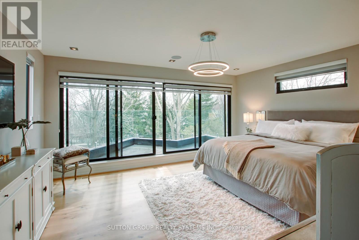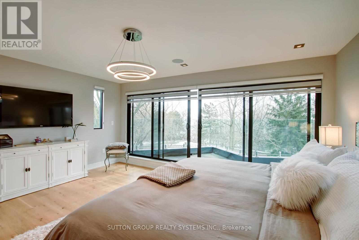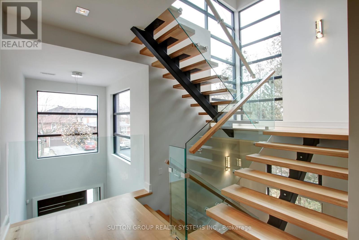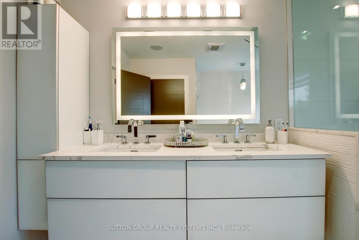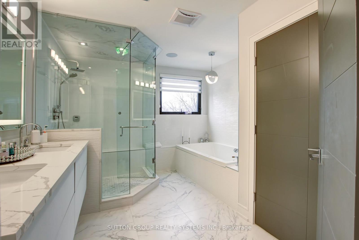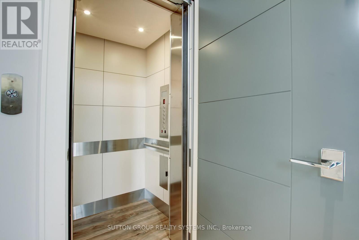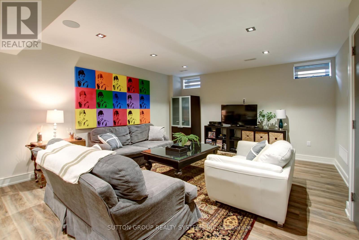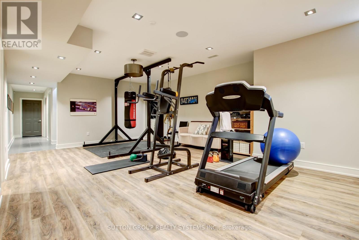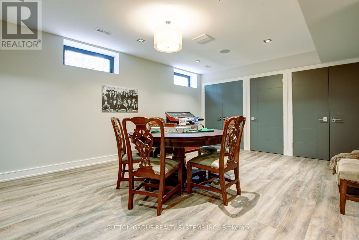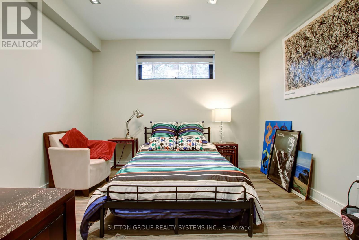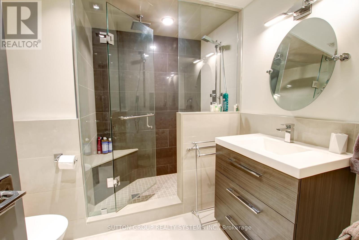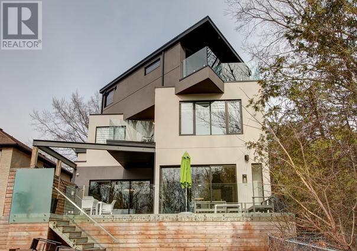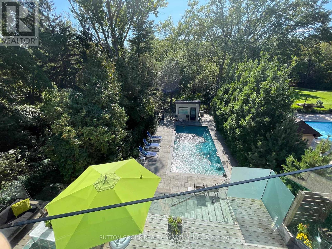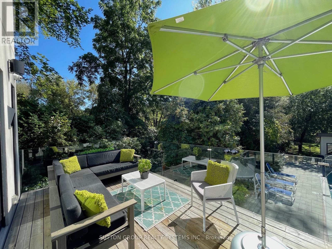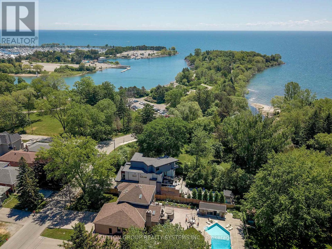872 Hampton Cres Mississauga, Ontario L5G 4G3
$4,250,000
Live by the lake; surrounded by trees & water, this light-filled, architecturally unique custom home offers an inviting ambiance with a modern flair. Prime, 249 ' deep lot, very private lot with Lake & Cooksville creek views. Attention to detail, high quality finishes, complete with elevator. Enjoy a functional floor plan with approx. 5500 sq ft of luxury finished living space, a true chef's kitchen with wolf-subzero integrated appliances, breakfast bar, & walk out to huge deck; an entertainer's dream! 2nd floor features second Primary Suite, and 2 more bedrooms with a semi ensuite bath & walk-in closets. Retreat to the 3d floor Primary oasis which is oriented towards the lake, with 2 walk-outs to enjoy, (one w gas hook-up), custom built-ins, & a spa inspired ensuite. 7"" Wide plank, finished-in-place, live-sawn white oak flooring throughout, radiant floor heat in lower level, heated ensuite floors, led fixtures, Control 4 smart home. Enjoy spectacular views from every room.**** EXTRAS **** See attachment for full feature list . Private backyard with Salt water pool & equip with laminars, LED lights, pool cabana with wet bar & 2 pce bath, irr.system. Solid core doors, 2 furnaces & 2 A/C, built-in speakers. Only one neighbour! (id:46317)
Property Details
| MLS® Number | W8134894 |
| Property Type | Single Family |
| Community Name | Lakeview |
| Amenities Near By | Marina, Park |
| Features | Conservation/green Belt |
| Parking Space Total | 6 |
| Pool Type | Inground Pool |
Building
| Bathroom Total | 5 |
| Bedrooms Above Ground | 4 |
| Bedrooms Below Ground | 1 |
| Bedrooms Total | 5 |
| Basement Development | Finished |
| Basement Type | N/a (finished) |
| Construction Style Attachment | Detached |
| Cooling Type | Central Air Conditioning |
| Exterior Finish | Stone, Stucco |
| Fireplace Present | Yes |
| Heating Fuel | Natural Gas |
| Heating Type | Forced Air |
| Stories Total | 3 |
| Type | House |
Parking
| Garage |
Land
| Acreage | No |
| Land Amenities | Marina, Park |
| Size Irregular | 49 X 249 Ft ; 249 N, 39 W, 230 S As Per Site Plan |
| Size Total Text | 49 X 249 Ft ; 249 N, 39 W, 230 S As Per Site Plan|1/2 - 1.99 Acres |
| Surface Water | Lake/pond |
Rooms
| Level | Type | Length | Width | Dimensions |
|---|---|---|---|---|
| Second Level | Bedroom 2 | 5.77 m | 4.94 m | 5.77 m x 4.94 m |
| Second Level | Bedroom 3 | 5.34 m | 5.07 m | 5.34 m x 5.07 m |
| Second Level | Bedroom 4 | 5.07 m | 3.75 m | 5.07 m x 3.75 m |
| Third Level | Primary Bedroom | 5.31 m | 4.34 m | 5.31 m x 4.34 m |
| Basement | Media | 5.31 m | 6 m | 5.31 m x 6 m |
| Basement | Great Room | 11.43 m | 5.3 m | 11.43 m x 5.3 m |
| Basement | Bedroom 5 | 4.55 m | 3.69 m | 4.55 m x 3.69 m |
| Main Level | Kitchen | 7.06 m | 4.95 m | 7.06 m x 4.95 m |
| Main Level | Family Room | 5.26 m | 5.19 m | 5.26 m x 5.19 m |
| Main Level | Dining Room | 5.42 m | 5.57 m | 5.42 m x 5.57 m |
| Main Level | Office | 4.12 m | 3.9 m | 4.12 m x 3.9 m |
| Main Level | Mud Room | 2.94 m | 2.42 m | 2.94 m x 2.42 m |
https://www.realtor.ca/real-estate/26612019/872-hampton-cres-mississauga-lakeview
Broker
(416) 662-0400

1542 Dundas Street West
Mississauga, Ontario L5C 1E4
(905) 896-3333
(905) 848-5327
www.searchtorontohomes.com
Interested?
Contact us for more information

