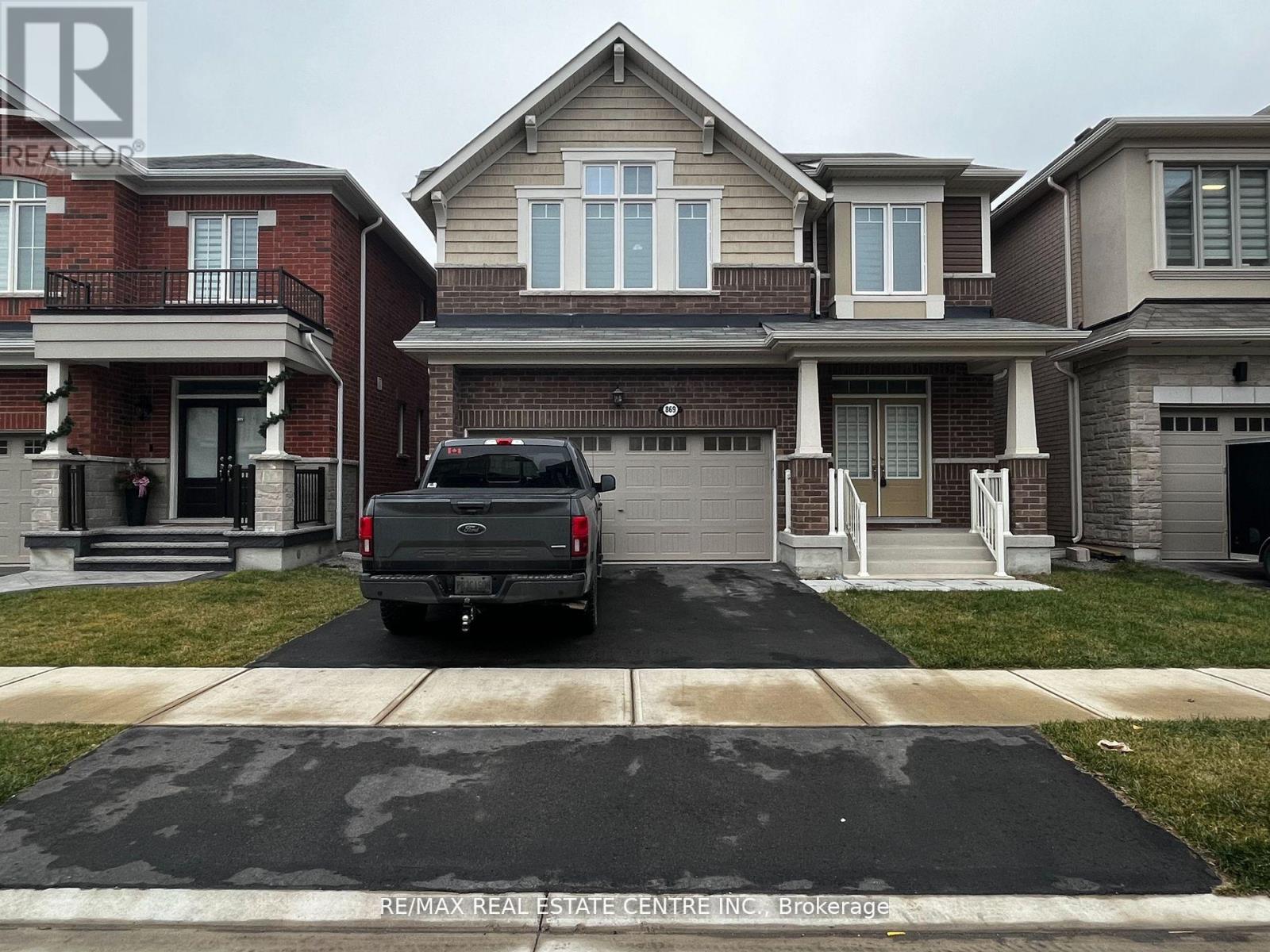869 Magnolia Terr Milton, Ontario L9E 1R2
4 Bedroom
4 Bathroom
Fireplace
Central Air Conditioning
Forced Air
$3,500 Monthly
Immensely Upgraded 4 br/4 wr house offers an inviting main floor with a spacious living area seamlessly connected to an open- concept kitchen/ dining, upgraded large quartz island, beautiful wall fireplace with brackets provided for TV and upgraded hardwood floors throughout. Convenient powder room and direct entry form the garage. Upstairs having 4 bedrooms out of which two bedrooms having its own ensuite Second floor also features a laundry room. This residence isn't just house, it is a home of comfort and memories you'll create. Basement is not included. (id:46317)
Property Details
| MLS® Number | W8135630 |
| Property Type | Single Family |
| Community Name | Cobban |
| Amenities Near By | Hospital, Park, Public Transit |
| Parking Space Total | 4 |
Building
| Bathroom Total | 4 |
| Bedrooms Above Ground | 4 |
| Bedrooms Total | 4 |
| Construction Style Attachment | Detached |
| Cooling Type | Central Air Conditioning |
| Exterior Finish | Brick, Vinyl Siding |
| Fireplace Present | Yes |
| Heating Fuel | Natural Gas |
| Heating Type | Forced Air |
| Stories Total | 2 |
| Type | House |
Parking
| Garage |
Land
| Acreage | No |
| Land Amenities | Hospital, Park, Public Transit |
Rooms
| Level | Type | Length | Width | Dimensions |
|---|---|---|---|---|
| Second Level | Bedroom | 5.09 m | 5.39 m | 5.09 m x 5.39 m |
| Second Level | Bedroom 2 | 4.99 m | 3.53 m | 4.99 m x 3.53 m |
| Second Level | Bedroom 3 | 3.35 m | 3.96 m | 3.35 m x 3.96 m |
| Second Level | Bedroom 4 | 3.56 m | 3.23 m | 3.56 m x 3.23 m |
| Main Level | Family Room | 6.03 m | 3.99 m | 6.03 m x 3.99 m |
| Main Level | Kitchen | 2.43 m | 5.05 m | 2.43 m x 5.05 m |
| Main Level | Dining Room | 4.6 m | 4.38 m | 4.6 m x 4.38 m |
Utilities
| Sewer | Available |
| Natural Gas | Available |
| Electricity | Available |
https://www.realtor.ca/real-estate/26612915/869-magnolia-terr-milton-cobban
SRIDEVI APPIAH RAMAKRISHNAN
Salesperson
(905) 795-1900
Salesperson
(905) 795-1900

RE/MAX REAL ESTATE CENTRE INC.
7070 St. Barbara Blvd #36
Mississauga, Ontario L5W 0E6
7070 St. Barbara Blvd #36
Mississauga, Ontario L5W 0E6
(905) 795-1900
(905) 795-1500
Interested?
Contact us for more information























