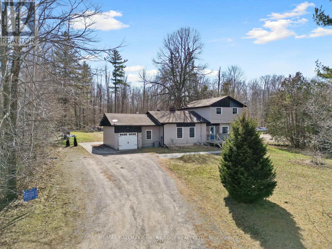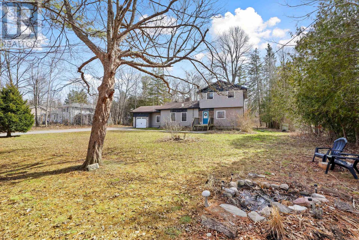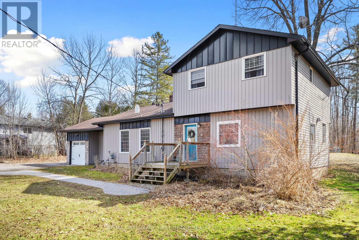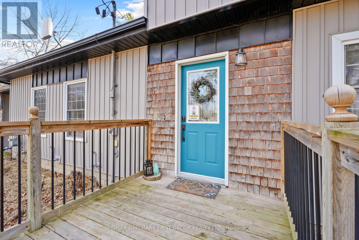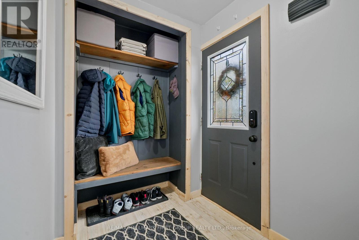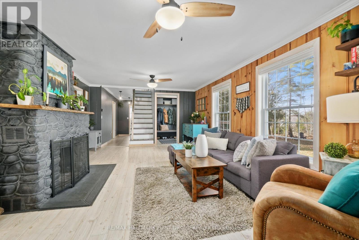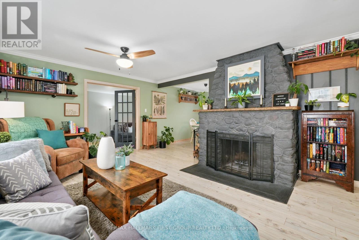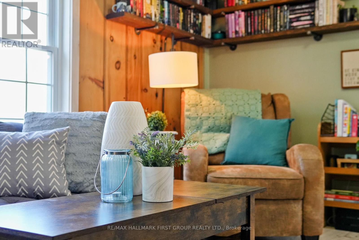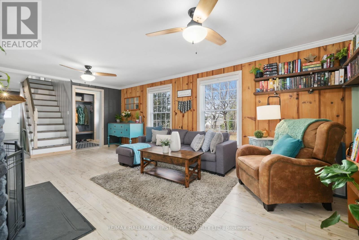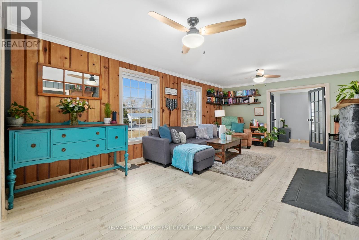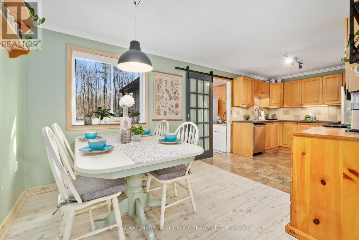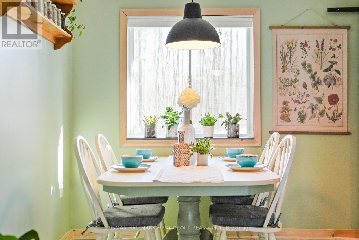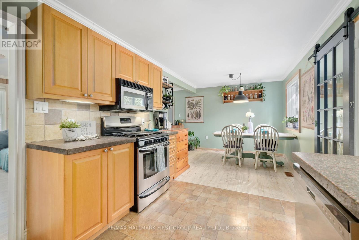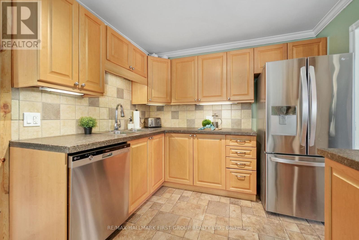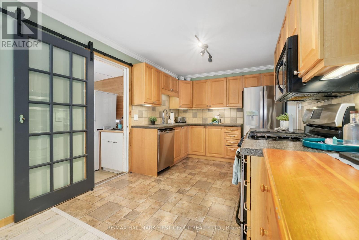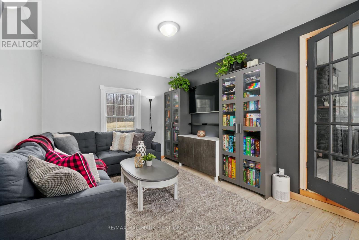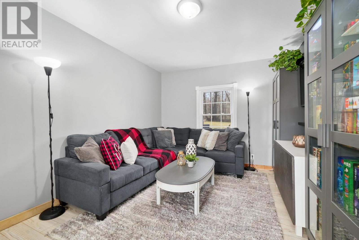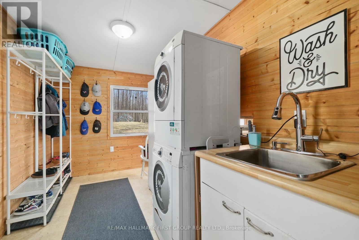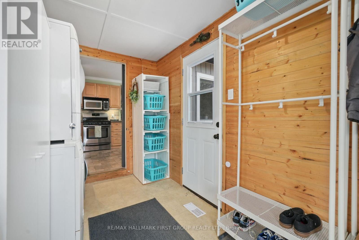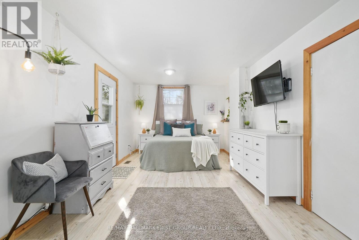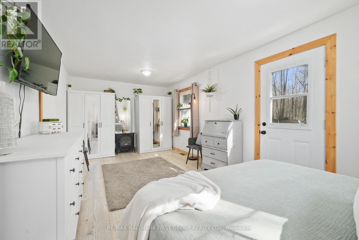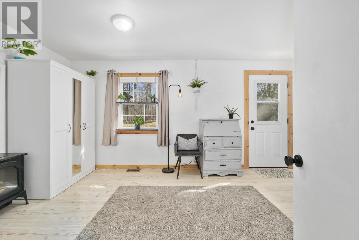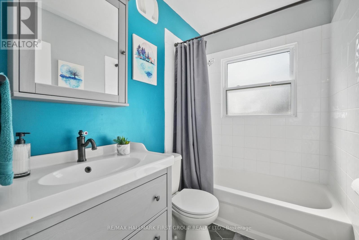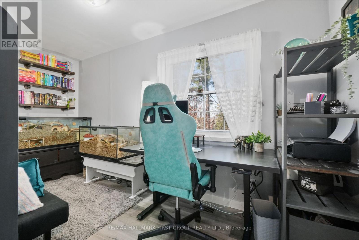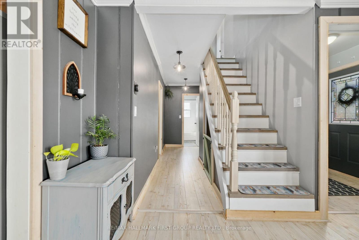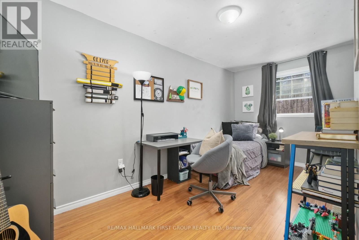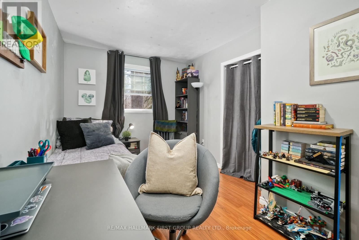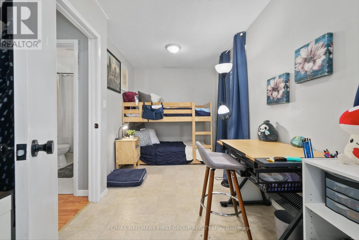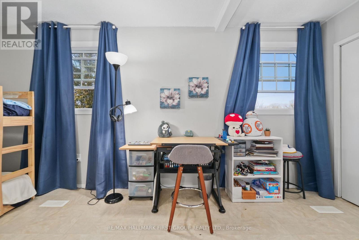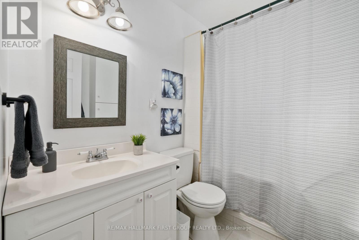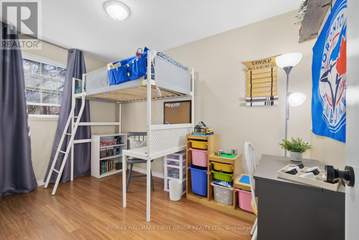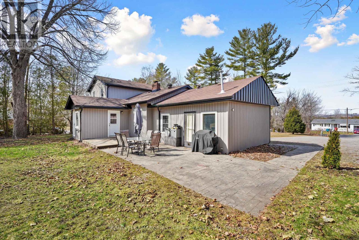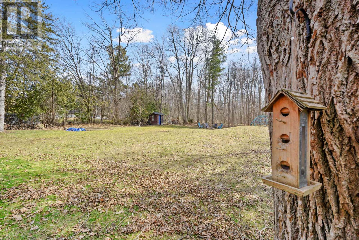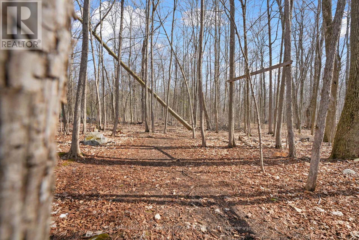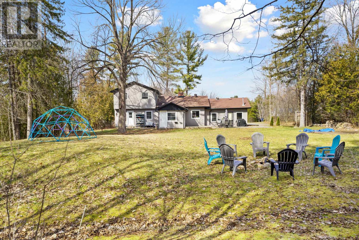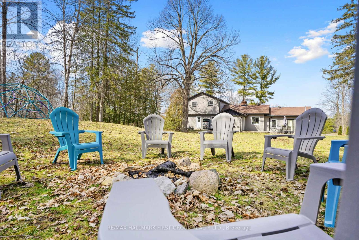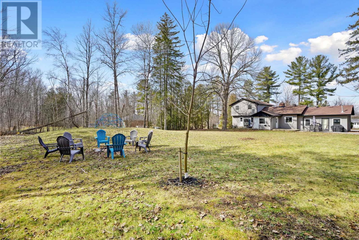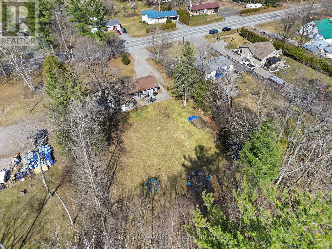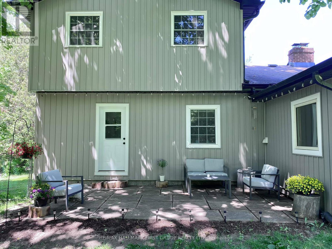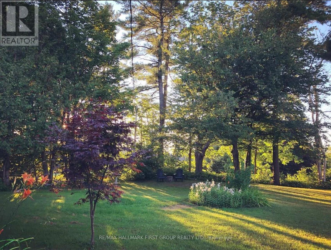8685 Dale Rd Hamilton Township, Ontario K9A 4J7
$795,000
Discover the ideal family retreat in this charming home nestled on the outskirts of Cobourg, offering a serene forest backdrop. Step into the character-filled living room, boasting modern flooring & cozy stone fireplace. A secondary family room invites relaxation & is ideal for movie nights at home. The sunlit dining area seamlessly connects to the kitchen featuring ample counter & cabinet space, stainless steel appliances, & convenient sliding door leading to the laundry room with storage & a walkout. The main floor hosts a bright primary retreat with ample space for sleeping & lounging, along with a walkout, while the updated full bathroom & bedroom or office space. Upstairs, 3 bedrooms & full bath await, providing ample accommodation. Outside, enjoy breathtaking views & expansive greenspace from the charming patio, perfect for entertaining amidst lush mature landscaping & trees. Experience the best of both worlds with this spacious county property close-to-town amenities & 401**** EXTRAS **** Filled w/ Recent Updates Including: Septic System, Furnace, Air Conditioner, On Demand Hot Water Tank, UV Water Filtration System, Insulation, Electrical, Well Pump & Valve. (id:46317)
Property Details
| MLS® Number | X8137952 |
| Property Type | Single Family |
| Parking Space Total | 11 |
Building
| Bathroom Total | 2 |
| Bedrooms Above Ground | 5 |
| Bedrooms Total | 5 |
| Basement Development | Unfinished |
| Basement Type | N/a (unfinished) |
| Construction Style Attachment | Detached |
| Construction Style Split Level | Sidesplit |
| Cooling Type | Central Air Conditioning |
| Exterior Finish | Vinyl Siding |
| Fireplace Present | Yes |
| Heating Fuel | Natural Gas |
| Heating Type | Forced Air |
| Type | House |
Parking
| Attached Garage |
Land
| Acreage | No |
| Sewer | Septic System |
| Size Irregular | 115.74 X 249.78 Ft ; Irregular |
| Size Total Text | 115.74 X 249.78 Ft ; Irregular|1/2 - 1.99 Acres |
Rooms
| Level | Type | Length | Width | Dimensions |
|---|---|---|---|---|
| Second Level | Bedroom 3 | 5.05 m | 2.16 m | 5.05 m x 2.16 m |
| Second Level | Bedroom 4 | 2.69 m | 4.69 m | 2.69 m x 4.69 m |
| Second Level | Bedroom 5 | 2.26 m | 3.66 m | 2.26 m x 3.66 m |
| Main Level | Living Room | 6.44 m | 4.34 m | 6.44 m x 4.34 m |
| Main Level | Dining Room | 2.21 m | 2.71 m | 2.21 m x 2.71 m |
| Main Level | Kitchen | 4.25 m | 2.72 m | 4.25 m x 2.72 m |
| Main Level | Family Room | 3.01 m | 4.88 m | 3.01 m x 4.88 m |
| Main Level | Bedroom 2 | 4.16 m | 2.1 m | 4.16 m x 2.1 m |
| Main Level | Primary Bedroom | 6.71 m | 3.24 m | 6.71 m x 3.24 m |
Utilities
| Natural Gas | Installed |
| Electricity | Installed |
| Cable | Available |
https://www.realtor.ca/real-estate/26616234/8685-dale-rd-hamilton-township

Broker
(905) 377-1550
(905) 377-1550
jacquelinepennington.com/
https://www.facebook.com/NorthumberlandHomes

1154 Kingston Road
Pickering, Ontario L1V 1B4
(905) 831-3300
(905) 831-8147
www.remaxhallmark.com/Hallmark-Durham
Interested?
Contact us for more information

