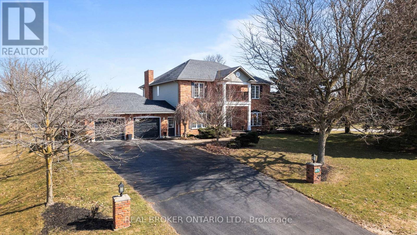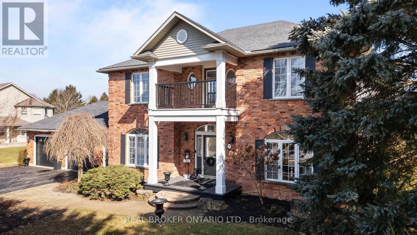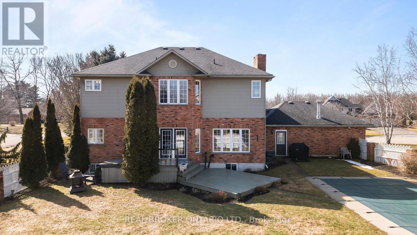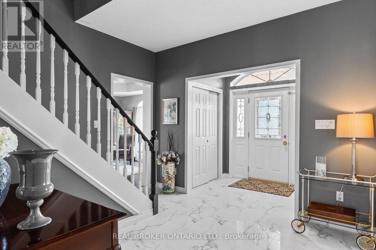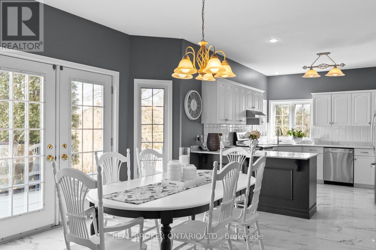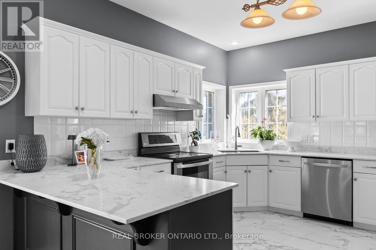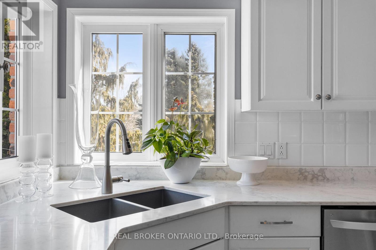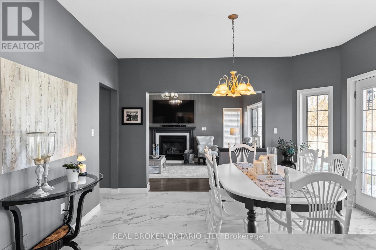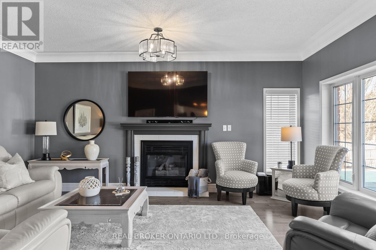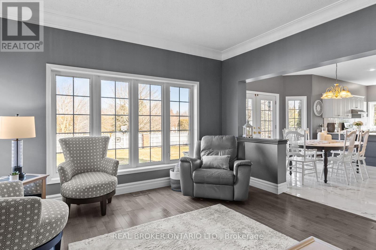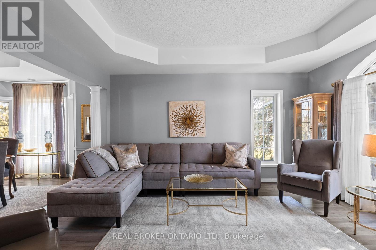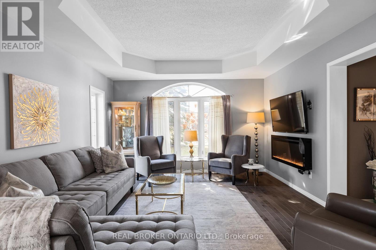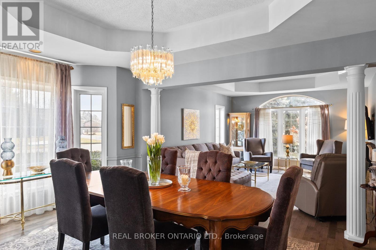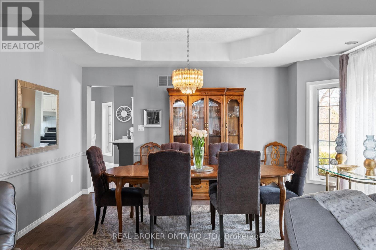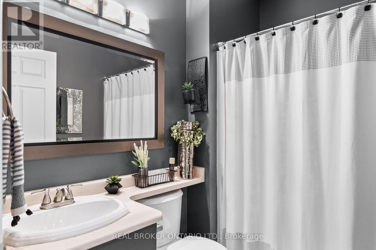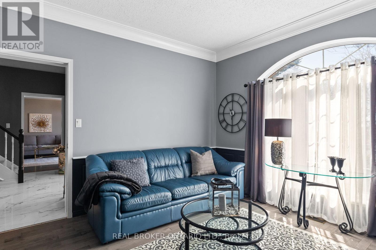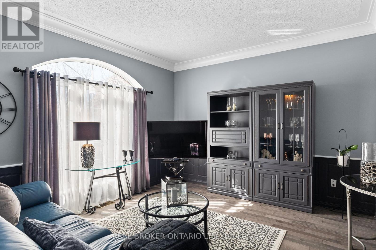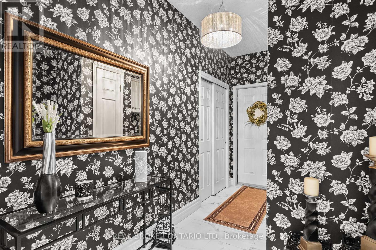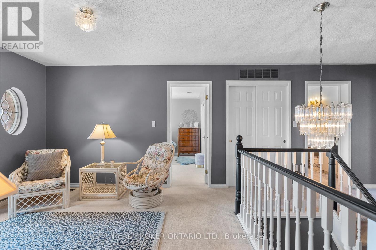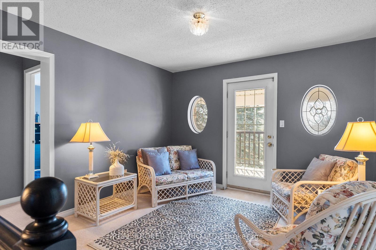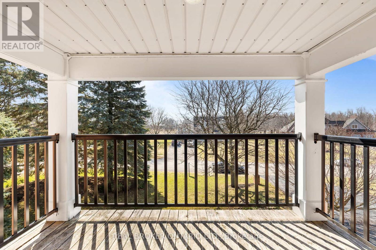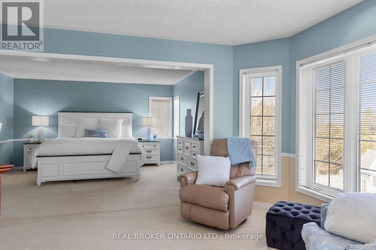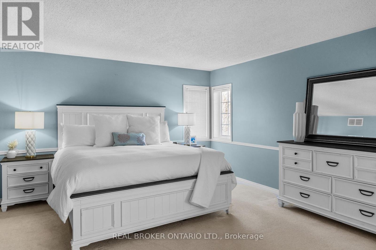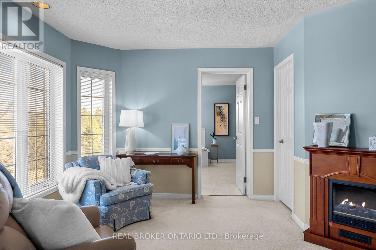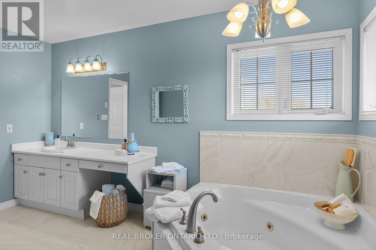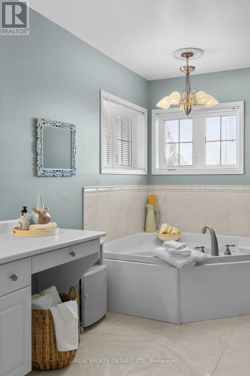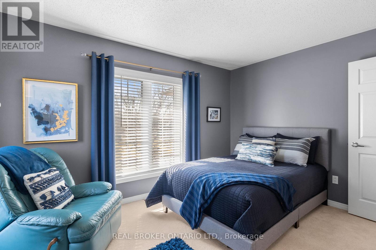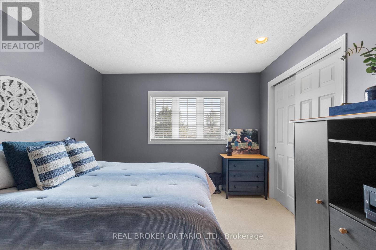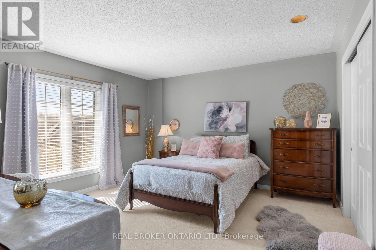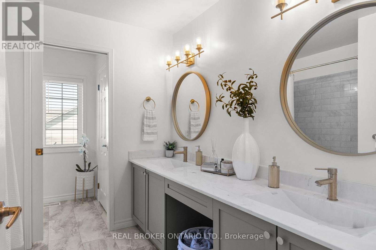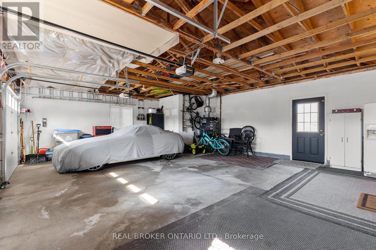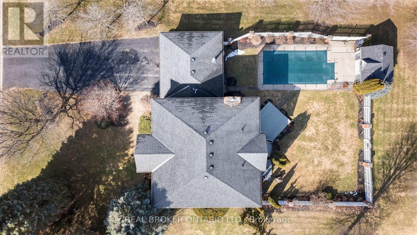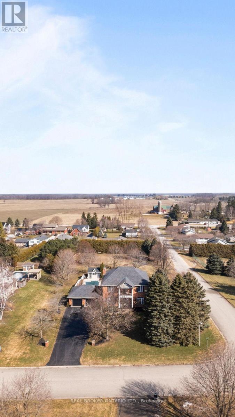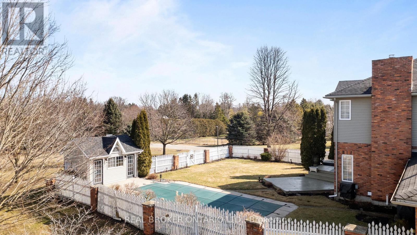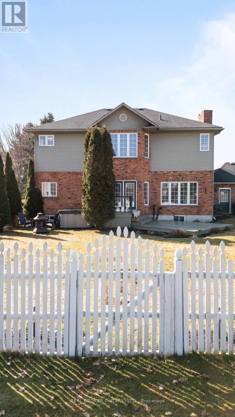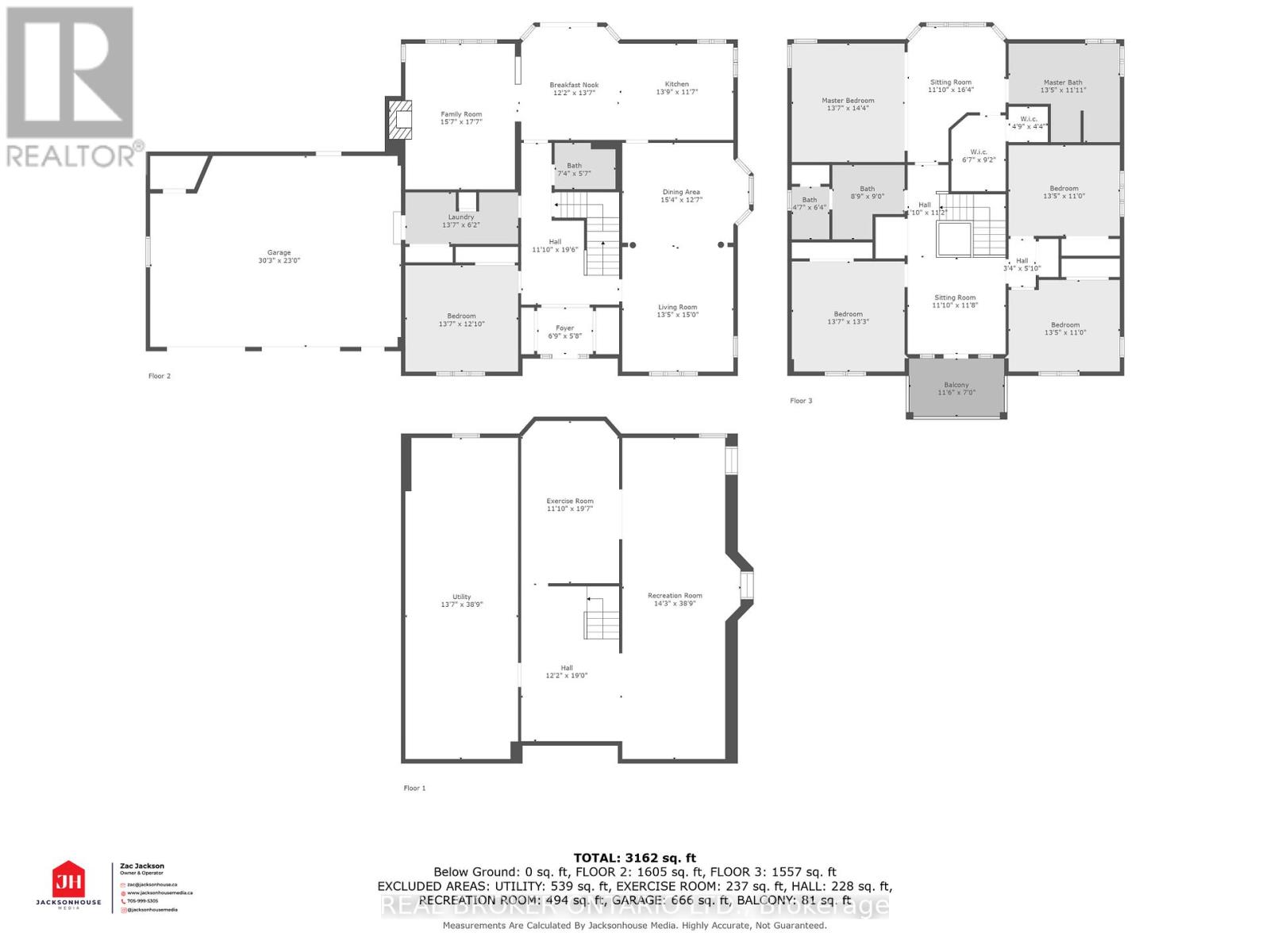8670 Crayton Crt S North Perth, Ontario N0G 1Y0
$1,329,000
Elevate your lifestyle at 8670 Crayton Court, the epitome of luxury living! This stunning home features 5 bedrooms, 3 bathrooms, and spans over 4000 sq ft of refined space. Nestled on a generous 0.7-acre lot that backs onto a park, it offers an unparalleled connection to nature. Inside, discover multiple living spaces designed for elegance and comfort, along with a spacious basement that includes a workshop for all your creative projects. The backyard is a private oasis, complete with an inground pool and exquisite landscaping, ideal for relaxation and entertainment. With numerous recent updates, this home is not just a residence but a statement of luxury living. It's the ultimate family haven you've been dreaming of. (id:46317)
Property Details
| MLS® Number | X8121508 |
| Property Type | Single Family |
| Community Name | Gowanstown |
| Features | Cul-de-sac |
| Parking Space Total | 6 |
| Pool Type | Inground Pool |
Building
| Bathroom Total | 3 |
| Bedrooms Above Ground | 5 |
| Bedrooms Total | 5 |
| Basement Development | Partially Finished |
| Basement Type | N/a (partially Finished) |
| Construction Style Attachment | Detached |
| Cooling Type | Central Air Conditioning |
| Exterior Finish | Brick, Vinyl Siding |
| Fireplace Present | Yes |
| Heating Fuel | Natural Gas |
| Heating Type | Forced Air |
| Stories Total | 2 |
| Type | House |
Parking
| Attached Garage |
Land
| Acreage | No |
| Sewer | Septic System |
| Size Irregular | 148 X 205 Ft |
| Size Total Text | 148 X 205 Ft|1/2 - 1.99 Acres |
Rooms
| Level | Type | Length | Width | Dimensions |
|---|---|---|---|---|
| Second Level | Primary Bedroom | 4.14 m | 4.36 m | 4.14 m x 4.36 m |
| Second Level | Sitting Room | 3.6 m | 4.97 m | 3.6 m x 4.97 m |
| Second Level | Bedroom 2 | 4.14 m | 4.03 m | 4.14 m x 4.03 m |
| Second Level | Bedroom 3 | 4.08 m | 3.35 m | 4.08 m x 3.35 m |
| Second Level | Bedroom 4 | 4.08 m | 3.35 m | 4.08 m x 3.35 m |
| Main Level | Living Room | 4.08 m | 4.57 m | 4.08 m x 4.57 m |
| Main Level | Dining Room | 4.67 m | 3.83 m | 4.67 m x 3.83 m |
| Main Level | Kitchen | 4.19 m | 3.53 m | 4.19 m x 3.53 m |
| Main Level | Eating Area | 3.7 m | 4.14 m | 3.7 m x 4.14 m |
| Main Level | Family Room | 4.74 m | 5 m | 4.74 m x 5 m |
| Main Level | Laundry Room | 4.14 m | 1.87 m | 4.14 m x 1.87 m |
| Main Level | Bedroom | 4.14 m | 3.91 m | 4.14 m x 3.91 m |
https://www.realtor.ca/real-estate/26593470/8670-crayton-crt-s-north-perth-gowanstown
Salesperson
(888) 311-1172
4145 North Service Rd #f, 106605
Burlington, Ontario L7L 6A3
(888) 311-1172
Interested?
Contact us for more information

