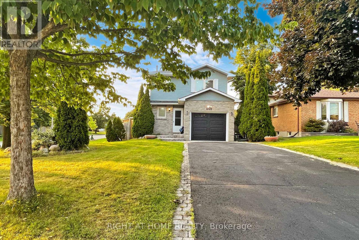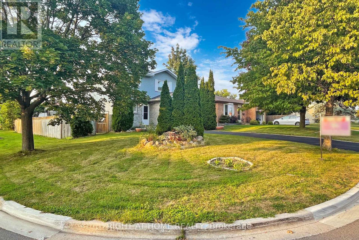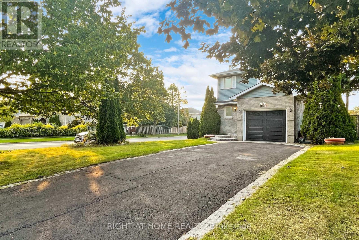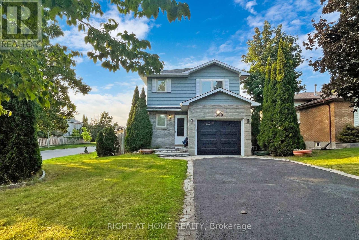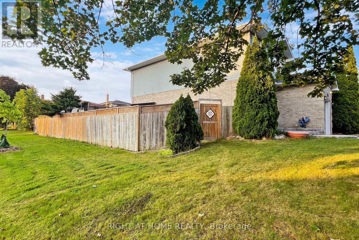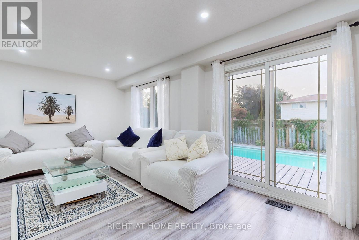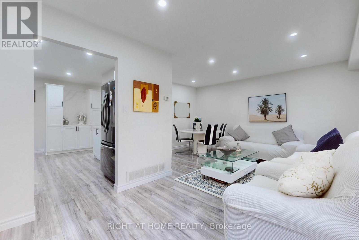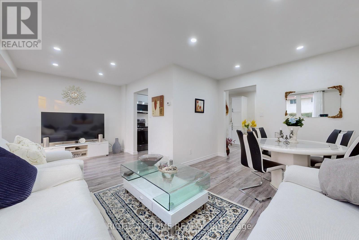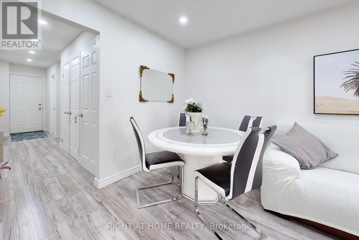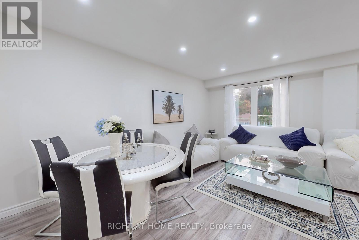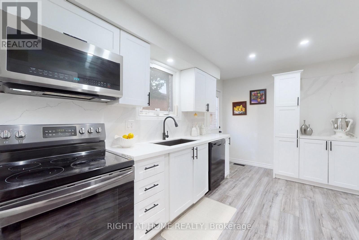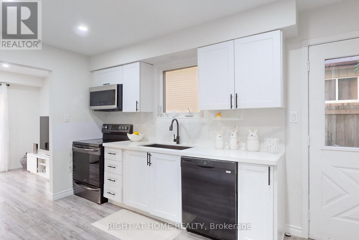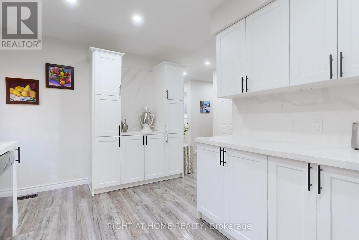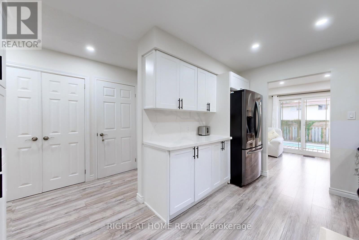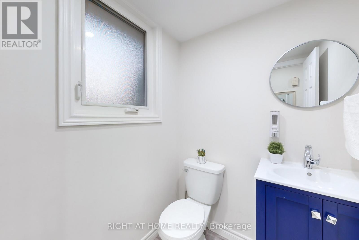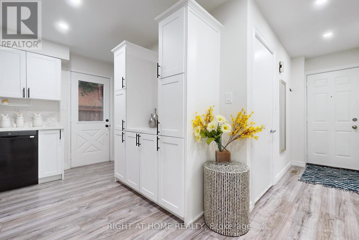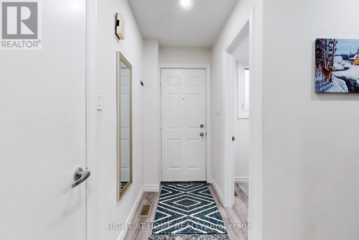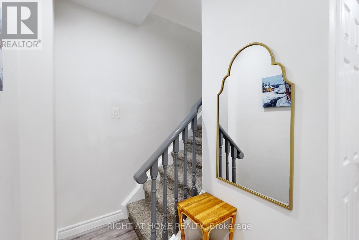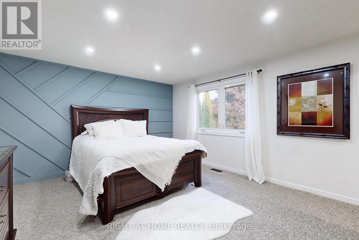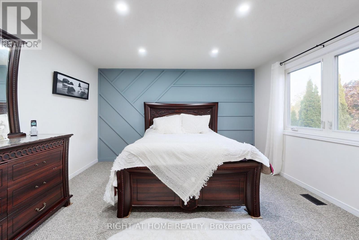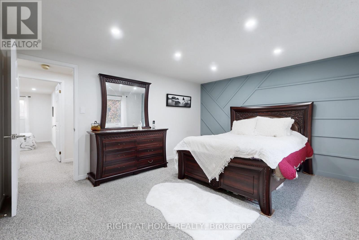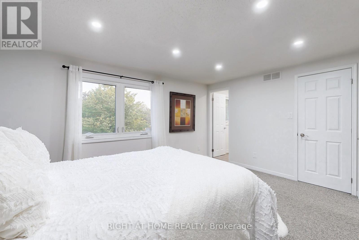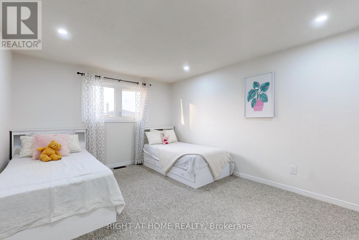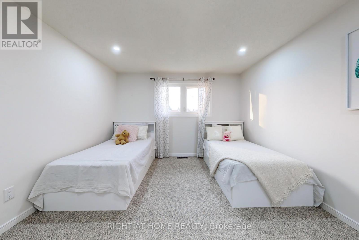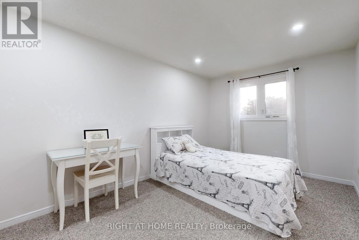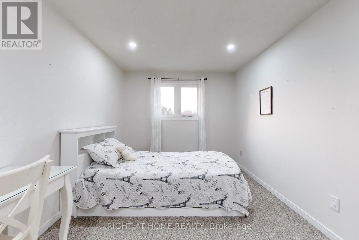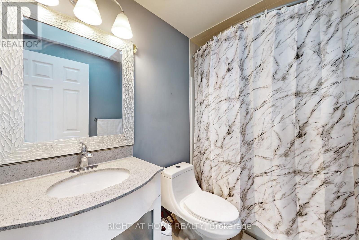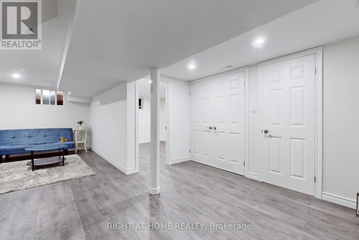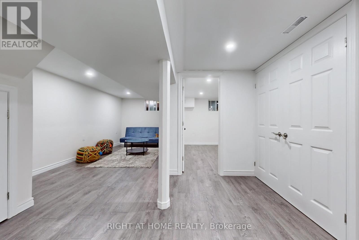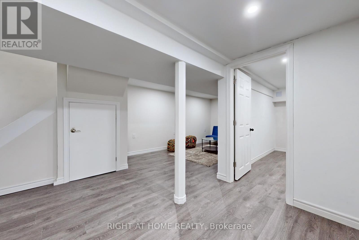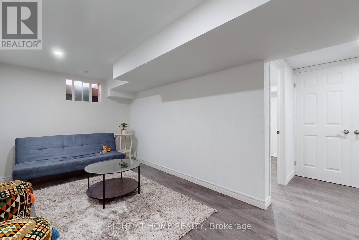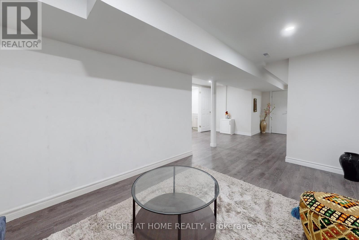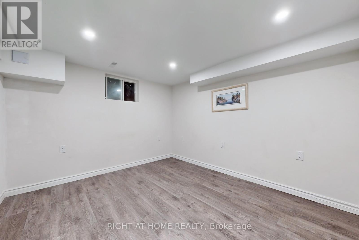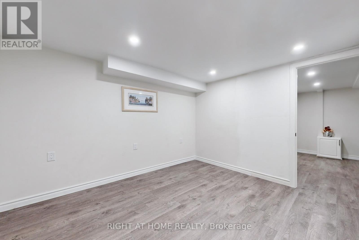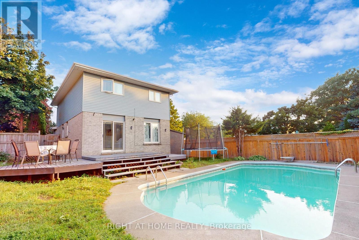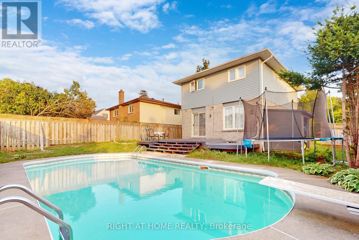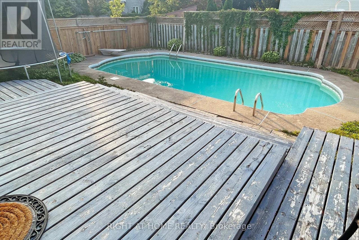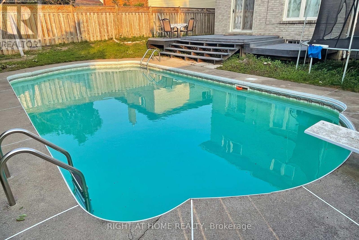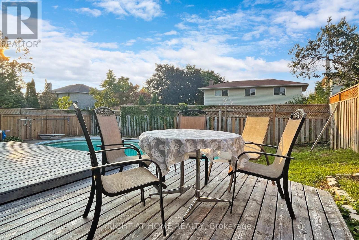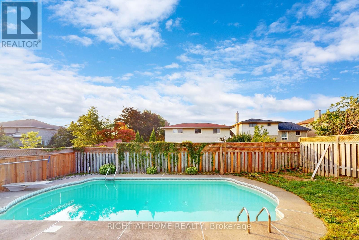860 Cartref Ave Oshawa, Ontario L1J 7M6
$899,000
Location! Location! Location! Beautiful Northwest Oshawa Home on a 50x112 Feet Premium Corner Lot with an Inground Pool, Renovated Kitchen with Quartz Countertops, Quartz Backsplash and Stainless Steel Appliances. Spacious Open Concept Living/Dining Room with a Large Window and Walkout to an Oversized Deck that Overlooks A Large Swimming Pool. Three Enormous Size Bedrooms with Lots of Sunlight on the 2nd floor and 4 Pc Washroom with Skylight. The Primary Bedroom Features A Decorative Accent Wall, a 2 Pc Ensuite, and Walk-in Closet. Basement is Finished with Separate Side Entrance, a Large Recreational Space, an Office Room that can also be used as a 4th Bedroom, and a Washroom. Don't Miss Out on This!**** EXTRAS **** Extremely Sought after Neighbourhood located on The Whitby Border With Quick And Easy Access To Hwy 401, 407, Public Transport, Great School District, Shopping and Parks (id:46317)
Property Details
| MLS® Number | E8117552 |
| Property Type | Single Family |
| Community Name | Northglen |
| Amenities Near By | Park, Public Transit, Schools |
| Parking Space Total | 5 |
| Pool Type | Inground Pool |
Building
| Bathroom Total | 4 |
| Bedrooms Above Ground | 3 |
| Bedrooms Below Ground | 1 |
| Bedrooms Total | 4 |
| Basement Development | Finished |
| Basement Features | Separate Entrance |
| Basement Type | N/a (finished) |
| Construction Style Attachment | Detached |
| Cooling Type | Central Air Conditioning |
| Exterior Finish | Vinyl Siding |
| Heating Fuel | Natural Gas |
| Heating Type | Forced Air |
| Stories Total | 2 |
| Type | House |
Parking
| Attached Garage |
Land
| Acreage | No |
| Land Amenities | Park, Public Transit, Schools |
| Size Irregular | 50.49 X 112.2 Ft |
| Size Total Text | 50.49 X 112.2 Ft |
Rooms
| Level | Type | Length | Width | Dimensions |
|---|---|---|---|---|
| Second Level | Primary Bedroom | 4.5 m | 3.91 m | 4.5 m x 3.91 m |
| Second Level | Bedroom 2 | 4.84 m | 3.34 m | 4.84 m x 3.34 m |
| Second Level | Bedroom 3 | 4.84 m | 2.79 m | 4.84 m x 2.79 m |
| Basement | Recreational, Games Room | Measurements not available | ||
| Basement | Office | Measurements not available | ||
| Basement | Laundry Room | Measurements not available | ||
| Main Level | Living Room | 4.78 m | 3.05 m | 4.78 m x 3.05 m |
| Main Level | Dining Room | 3.02 m | 2.92 m | 3.02 m x 2.92 m |
| Main Level | Kitchen | 4.34 m | 3.05 m | 4.34 m x 3.05 m |
https://www.realtor.ca/real-estate/26587195/860-cartref-ave-oshawa-northglen

Salesperson
(416) 391-3232
www.soldhome.ca
https://www.facebook.com/tabassamrealestate

1396 Don Mills Rd Unit B-121
Toronto, Ontario M3B 0A7
(416) 391-3232
(416) 391-0319
www.rightathomerealty.com
Interested?
Contact us for more information

