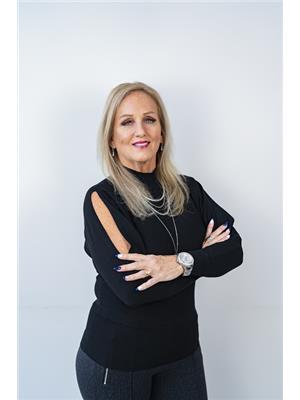86 Red Oak Rd Marmora And Lake, Ontario K0K 2M0
$749,900
Beautiful 5 Year old custom country home located in the highly desired Riverside Pines Subdivision, just south of Marmora, with deeded private access to Crowe River. This treed lot is sitting on almost 2 acres with 2 connected driveways and is the perfect quiet rural setting you've been searching for! Features 1 + 1 Bedrooms, 2 Kitchens, 3 Bathrooms, Separate Entrance to bright finished basement with great potential for income, in-laws, AirBnb or home business! Also has a breezeway to 25' x 40' insulated garage with propane heat, hydro & wood stove (currently divided and used for workshop and man cave - one garage door has removable screen). Choose to relax on the front 16' x 6' covered verandah or the rear 40' x 8' covered/screened deck plus 15' x 12' sundeck. Partially fenced yard 45' x 40'. Never lose power with the Kohler 12kw B/I Generator System, 200 Amp Service, 12' x 12' Shed/Bunkie, Drilled Well, Water Softener, 2 Propane 320lb Tanks (Rental).**** EXTRAS **** S/S Fridge, S/S Stove, S/S Dishwasher, S/S B/I Microwave/Exhaust, White Fridge & Stove (Bsmt), Washer, Dryer, Kohler Generator System, Electric Fireplace, Wood Stove (wett cert 2022), Bell Satellite Dish, B/I Shelves in Laundry. (id:46317)
Property Details
| MLS® Number | X8063304 |
| Property Type | Single Family |
| Parking Space Total | 18 |
Building
| Bathroom Total | 3 |
| Bedrooms Above Ground | 1 |
| Bedrooms Below Ground | 1 |
| Bedrooms Total | 2 |
| Architectural Style | Raised Bungalow |
| Basement Development | Finished |
| Basement Features | Separate Entrance |
| Basement Type | N/a (finished) |
| Construction Style Attachment | Detached |
| Cooling Type | Central Air Conditioning |
| Exterior Finish | Vinyl Siding |
| Fireplace Present | Yes |
| Heating Fuel | Propane |
| Heating Type | Forced Air |
| Stories Total | 1 |
| Type | House |
Parking
| Attached Garage |
Land
| Acreage | No |
| Sewer | Septic System |
| Size Irregular | 245 X 322.76 Ft ; Irregular Pie Shape R:252.52' S:402.13' |
| Size Total Text | 245 X 322.76 Ft ; Irregular Pie Shape R:252.52' S:402.13'|1/2 - 1.99 Acres |
Rooms
| Level | Type | Length | Width | Dimensions |
|---|---|---|---|---|
| Basement | Family Room | 5.41 m | 4.29 m | 5.41 m x 4.29 m |
| Basement | Kitchen | 3.96 m | 2.57 m | 3.96 m x 2.57 m |
| Basement | Eating Area | 2.79 m | 2.57 m | 2.79 m x 2.57 m |
| Basement | Bedroom 2 | 3.58 m | 3.38 m | 3.58 m x 3.38 m |
| Main Level | Living Room | 7.57 m | 4.24 m | 7.57 m x 4.24 m |
| Main Level | Kitchen | 6.53 m | 3.96 m | 6.53 m x 3.96 m |
| Main Level | Eating Area | Measurements not available | ||
| Main Level | Primary Bedroom | 4.11 m | 4.09 m | 4.11 m x 4.09 m |
https://www.realtor.ca/real-estate/26507822/86-red-oak-rd-marmora-and-lake

Salesperson
(905) 767-3989
(888) 954-4100
www.cindypersico.com/
www.linkedin.com/in/cindypersico

8 Sampson Mews Suite 201
Toronto, Ontario M3C 0H5
(416) 443-0300
(416) 443-8619

Broker
(647) 287-2332
(647) 287-2332
www.CitySavvyRealtors.com
https://www.facebook.com/CitySavvyRealtors

8 Sampson Mews Suite 201
Toronto, Ontario M3C 0H5
(416) 443-0300
(416) 443-8619
Interested?
Contact us for more information









































