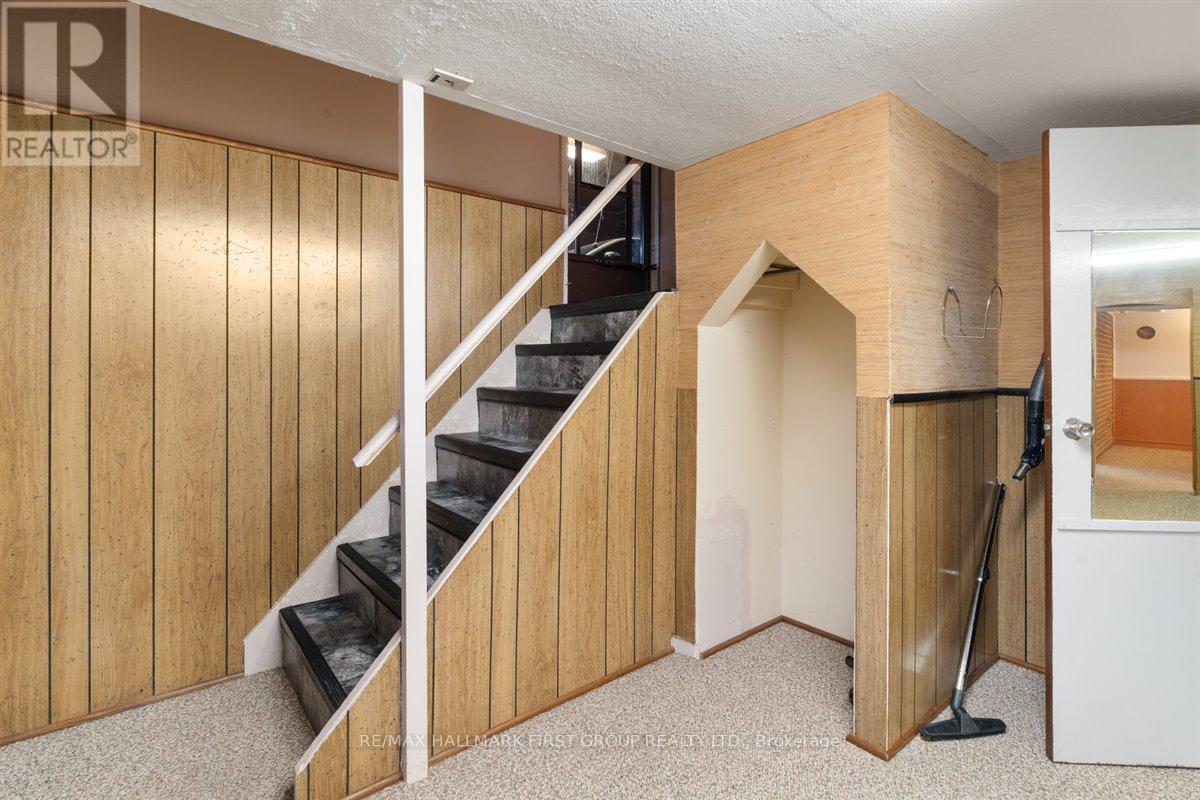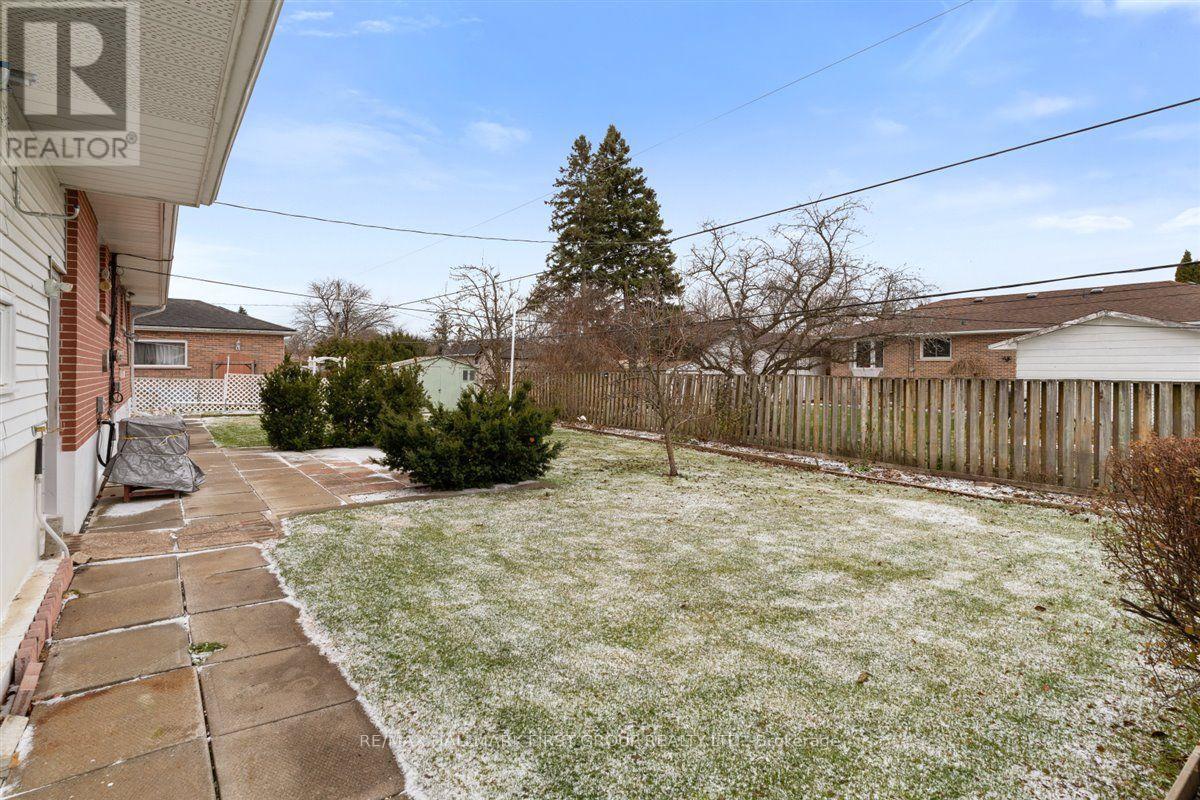86 Manitou Cres W Loyalist, Ontario K7N 1B9
$489,999
Welcome to your new home! This charming 3+1 bedroom home is nestled in Amherstview offering a perfect blend of comfort and convenience. This unique opportunity allows you to own a spacious property with a large yard, and an expansive attached garage, perfect for your workshop or for your hobby. The house features three bedrooms upstairs, providing ample space for your family. The finished basement is ready for your updates and includes a rec room, 4th bedroom and two piece bath. The additional fourth bedroom can serve as a guest room or as a home office This property offers more than just a home; it provides a lifestyle in Amherstview, a community that is close to Lake Ontario. Enjoy the advantages of residing in a community renowned for its charm, amenities, and proximity to local attractions and to Kingston. Close to parks, shopping, churches, and is just a 5-minute drive to Lake Ontario and a boat launch! Don't let this opportunity slip away! (id:46317)
Property Details
| MLS® Number | X8022370 |
| Property Type | Single Family |
| Amenities Near By | Beach, Park, Place Of Worship, Schools |
| Parking Space Total | 5 |
Building
| Bathroom Total | 3 |
| Bedrooms Above Ground | 3 |
| Bedrooms Below Ground | 1 |
| Bedrooms Total | 4 |
| Architectural Style | Bungalow |
| Basement Development | Finished |
| Basement Type | N/a (finished) |
| Construction Style Attachment | Detached |
| Cooling Type | Central Air Conditioning |
| Exterior Finish | Brick |
| Heating Fuel | Natural Gas |
| Heating Type | Forced Air |
| Stories Total | 1 |
| Type | House |
Parking
| Attached Garage |
Land
| Acreage | No |
| Land Amenities | Beach, Park, Place Of Worship, Schools |
| Size Irregular | 79 X 100 Acre |
| Size Total Text | 79 X 100 Acre |
Rooms
| Level | Type | Length | Width | Dimensions |
|---|---|---|---|---|
| Basement | Great Room | 7.92 m | 3.96 m | 7.92 m x 3.96 m |
| Basement | Utility Room | 2.65 m | 3.87 m | 2.65 m x 3.87 m |
| Basement | Laundry Room | 3.1 m | 1.64 m | 3.1 m x 1.64 m |
| Basement | Bedroom 4 | 4.17 m | 3.84 m | 4.17 m x 3.84 m |
| Basement | Cold Room | 2.46 m | 2.46 m | 2.46 m x 2.46 m |
| Basement | Workshop | 3.96 m | 1.95 m | 3.96 m x 1.95 m |
| Main Level | Living Room | 5.57 m | 3.81 m | 5.57 m x 3.81 m |
| Main Level | Kitchen | 5.45 m | 6.97 m | 5.45 m x 6.97 m |
| Main Level | Bedroom 2 | 2.86 m | 3.13 m | 2.86 m x 3.13 m |
| Main Level | Bedroom 3 | 2.86 m | 2.68 m | 2.86 m x 2.68 m |
| Main Level | Primary Bedroom | 4.11 m | 4.54 m | 4.11 m x 4.54 m |
| Main Level | Bathroom | 2.4 m | 1.85 m | 2.4 m x 1.85 m |
https://www.realtor.ca/real-estate/26448060/86-manitou-cres-w-loyalist
1154 Kingston Rd #218
Pickering, Ontario L1V 1B4
(613) 548-2550
(905) 831-8147
Salesperson
(905) 831-3300
(905) 831-3300
(905) 831-8147
Interested?
Contact us for more information




























