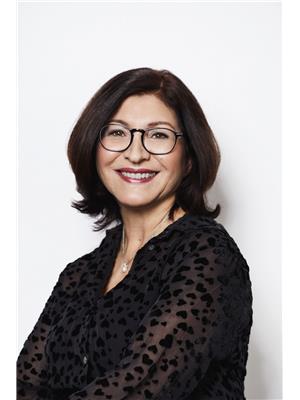86 Kenwood Ave Toronto, Ontario M6C 2S2
$1,269,000
This charming west-facing home, nestled on a 25 by 130-foot lot sits on a traffic-free street and offers abundant potential to build your dream home, as the street can take its value. Also, build a 1,640 sq foot laneway house (see laneway house report attached), to keep a loved one nearby, to use as a home office or gym or for income. Alternatively, convert the massive primary bedroom & sitting room currently taking up the entire second floor into two or three bedrooms easily and enjoy a large front foyer, generous principal rooms and a well-appointed kitchen featuring heated floors that overlooks the deep back garden. The location speaks for itself - it's just a stone's throw from St. Clair, offering every urban amenity imaginable and a ten-minute walk to the subway. Steps to Humewood Public School, Cedarvale Ravine, Leo Baeck Day School, St Alphonsus Catholic School & the popular spots of Wychwood Barns and Saturday Farmers Market, creating a vibrant and unique community atmosphere.**** EXTRAS **** Heated floors in kitchen and 2nd floor sitting room. (id:46317)
Property Details
| MLS® Number | C8158274 |
| Property Type | Single Family |
| Community Name | Humewood-Cedarvale |
| Features | Lane |
| Parking Space Total | 2 |
Building
| Bathroom Total | 2 |
| Bedrooms Above Ground | 2 |
| Bedrooms Total | 2 |
| Basement Development | Unfinished |
| Basement Type | N/a (unfinished) |
| Construction Style Attachment | Detached |
| Cooling Type | Window Air Conditioner |
| Exterior Finish | Brick |
| Heating Fuel | Natural Gas |
| Heating Type | Hot Water Radiator Heat |
| Stories Total | 2 |
| Type | House |
Land
| Acreage | No |
| Size Irregular | 25 X 130 Ft |
| Size Total Text | 25 X 130 Ft |
Rooms
| Level | Type | Length | Width | Dimensions |
|---|---|---|---|---|
| Second Level | Primary Bedroom | 5.19 m | 3.1 m | 5.19 m x 3.1 m |
| Second Level | Sitting Room | 4.58 m | 3.1 m | 4.58 m x 3.1 m |
| Lower Level | Mud Room | 1.98 m | 1.83 m | 1.98 m x 1.83 m |
| Main Level | Foyer | 5.64 m | 2.39 m | 5.64 m x 2.39 m |
| Main Level | Living Room | 3.98 m | 3.35 m | 3.98 m x 3.35 m |
| Main Level | Dining Room | 3.51 m | 3.3 m | 3.51 m x 3.3 m |
| Main Level | Kitchen | 5.89 m | 4.09 m | 5.89 m x 4.09 m |
https://www.realtor.ca/real-estate/26646056/86-kenwood-ave-toronto-humewood-cedarvale


358 Davenport Road
Toronto, Ontario M5R 1K6
(416) 966-0300
(416) 966-0080

Salesperson
(416) 966-0300

358 Davenport Road
Toronto, Ontario M5R 1K6
(416) 966-0300
(416) 966-0080
Interested?
Contact us for more information

































