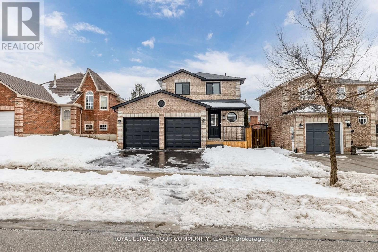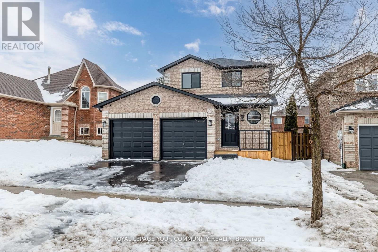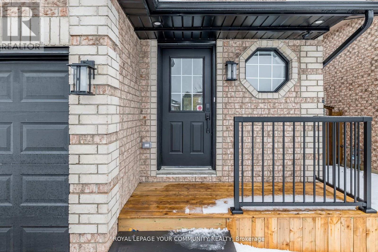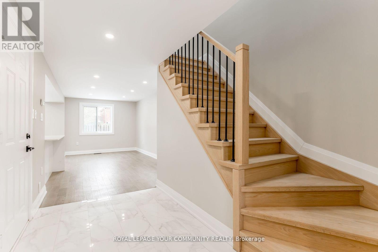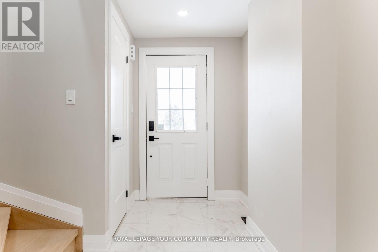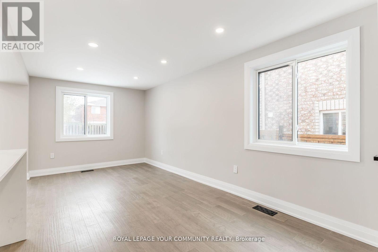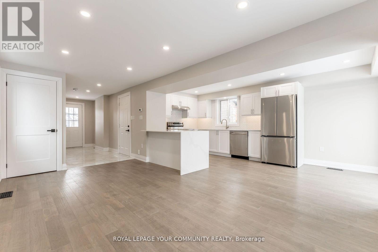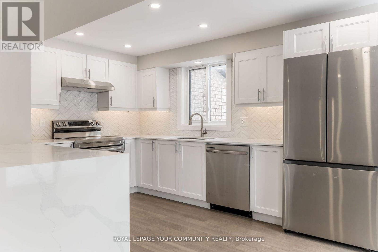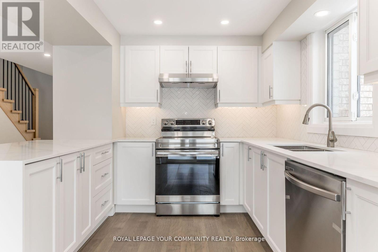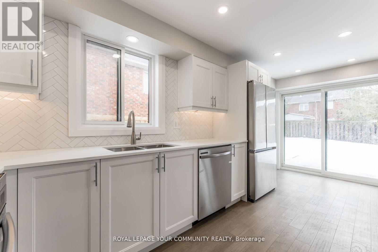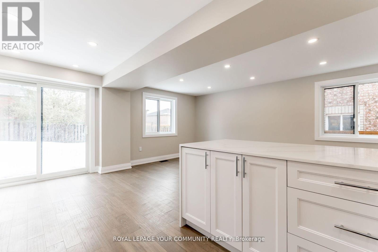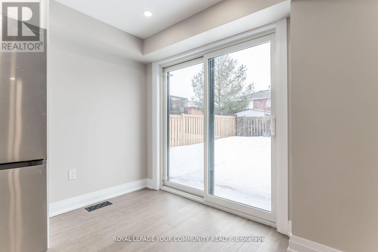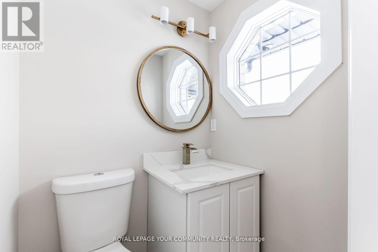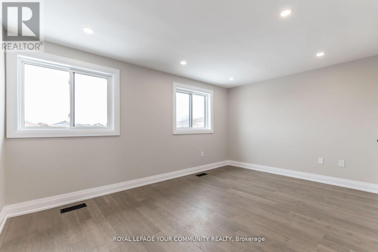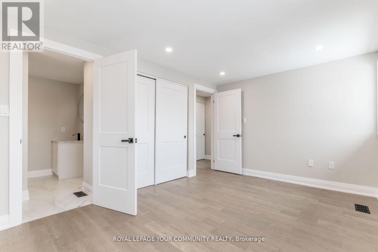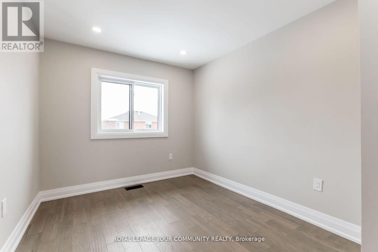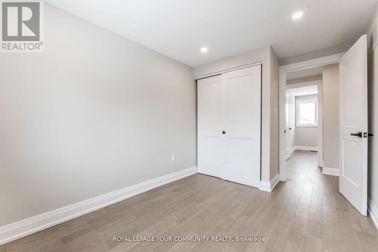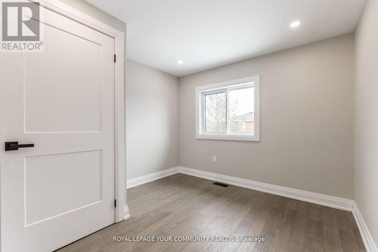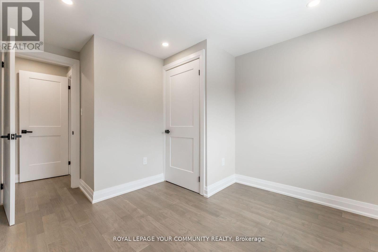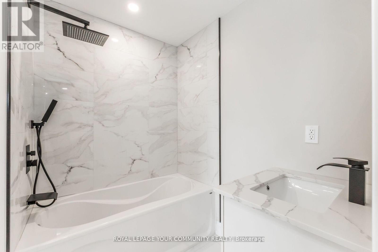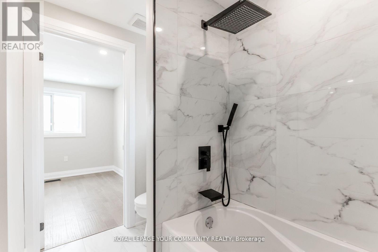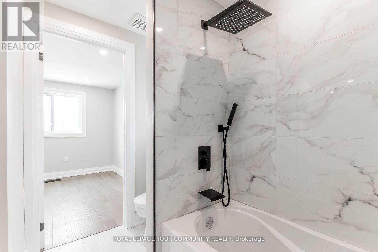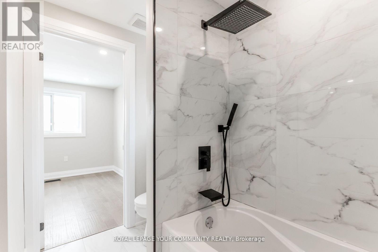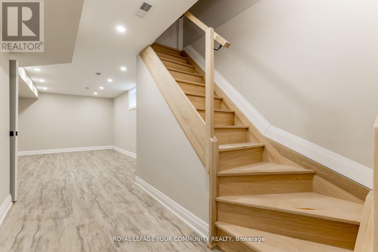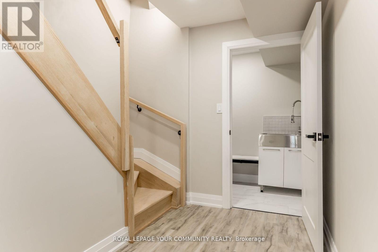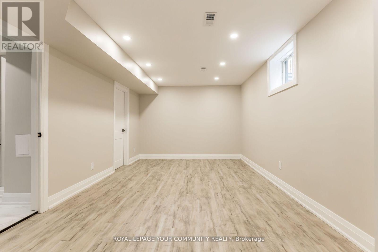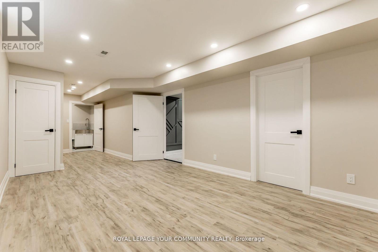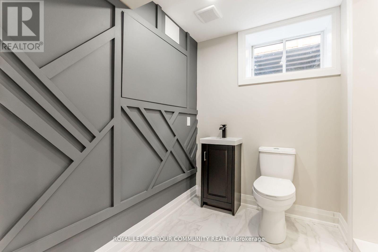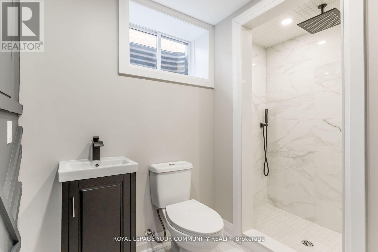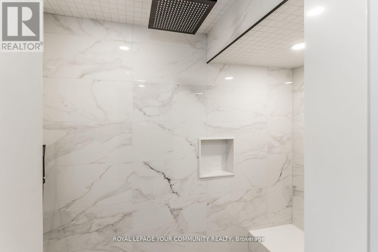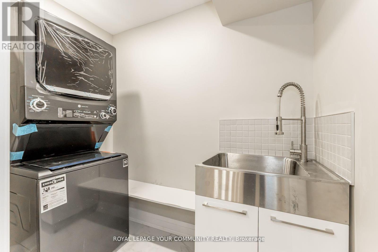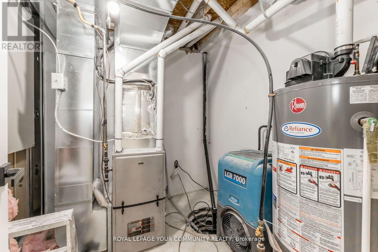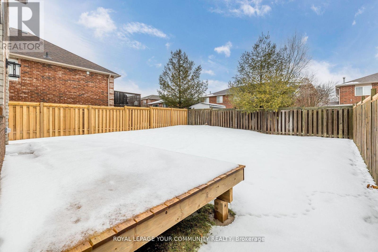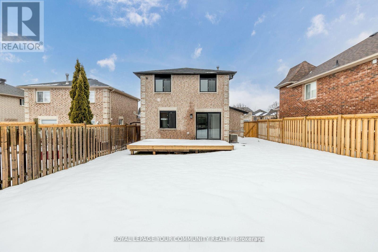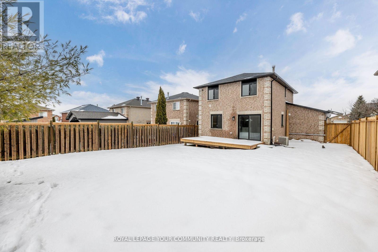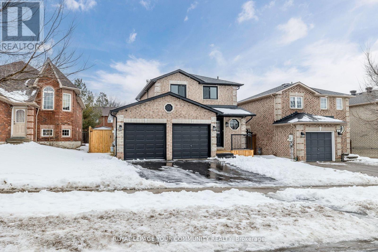86 Ambler Bay Barrie, Ontario L4M 7A6
$819,900
This Beautiful 2 storey upgraded detached house with double car garage is located in a desired family friendly area of Barrie. Beautiful all brick house, spacious with 3 bdrms, 3 bath and double attached garage with inside entry. This home is turn key and has been renovated from top to bottom. Brand new appliances, new furnace, brand new sky light, new roof, new windows, new hardwood floors throughout , ceramic tiles, smooth ceilings, pot lights, all new electrical panel, new doors, new screen sliding door, new deck and freshly painted throughout. Close to Georgian College and hospital and centrally located. (id:46317)
Property Details
| MLS® Number | S8153682 |
| Property Type | Single Family |
| Community Name | Georgian Drive |
| Parking Space Total | 4 |
Building
| Bathroom Total | 3 |
| Bedrooms Above Ground | 3 |
| Bedrooms Total | 3 |
| Basement Development | Finished |
| Basement Type | N/a (finished) |
| Construction Style Attachment | Detached |
| Cooling Type | Central Air Conditioning |
| Exterior Finish | Brick |
| Heating Fuel | Natural Gas |
| Heating Type | Forced Air |
| Stories Total | 2 |
| Type | House |
Parking
| Garage |
Land
| Acreage | No |
| Size Irregular | 41 X 105 Ft |
| Size Total Text | 41 X 105 Ft |
Rooms
| Level | Type | Length | Width | Dimensions |
|---|---|---|---|---|
| Second Level | Primary Bedroom | 4.26 m | 3.04 m | 4.26 m x 3.04 m |
| Second Level | Bedroom 2 | 3.35 m | 2.43 m | 3.35 m x 2.43 m |
| Second Level | Bedroom 3 | 2.74 m | 2.74 m | 2.74 m x 2.74 m |
| Basement | Recreational, Games Room | 5.18 m | 3.04 m | 5.18 m x 3.04 m |
| Ground Level | Kitchen | 2.18 m | 2.13 m | 2.18 m x 2.13 m |
| Ground Level | Family Room | 5.18 m | 3.04 m | 5.18 m x 3.04 m |
| Ground Level | Dining Room | 5.18 m | 3.04 m | 5.18 m x 3.04 m |
| Ground Level | Foyer | Measurements not available |
https://www.realtor.ca/real-estate/26639708/86-ambler-bay-barrie-georgian-drive


14799 Yonge Street, 100408
Aurora, Ontario L4G 1N1
(905) 727-3154
(905) 727-7702
Interested?
Contact us for more information

