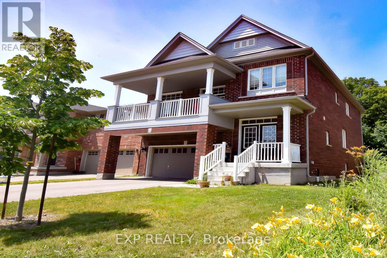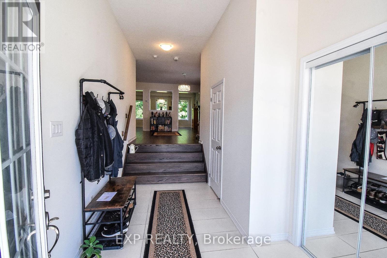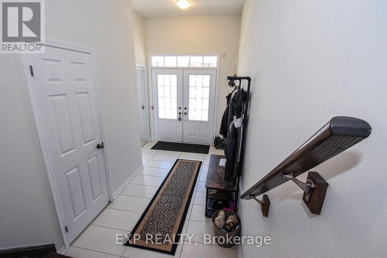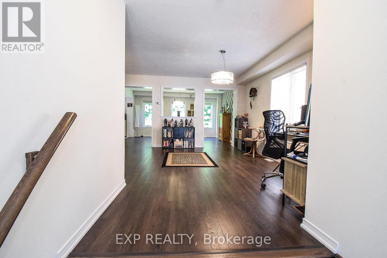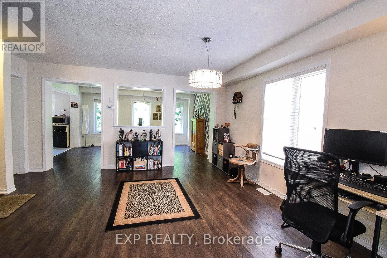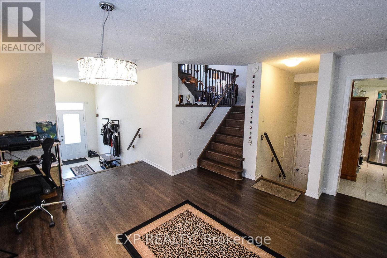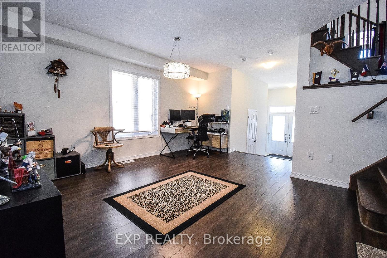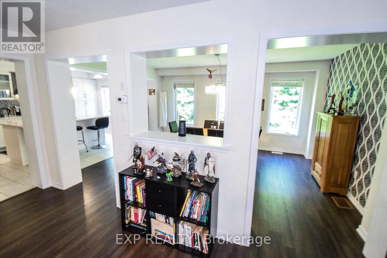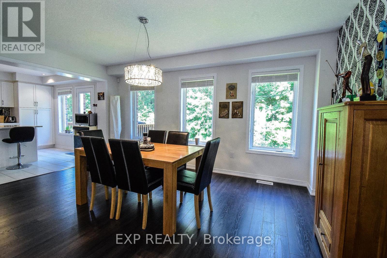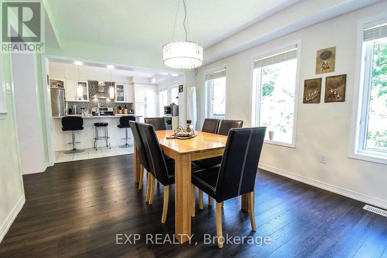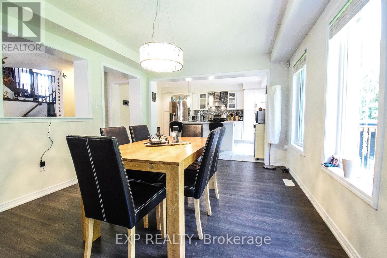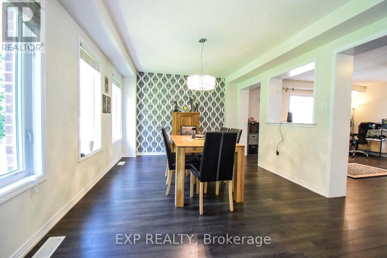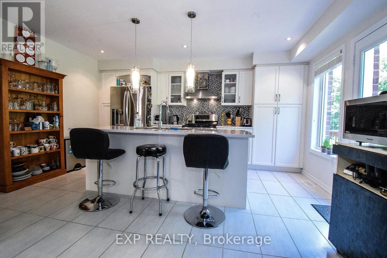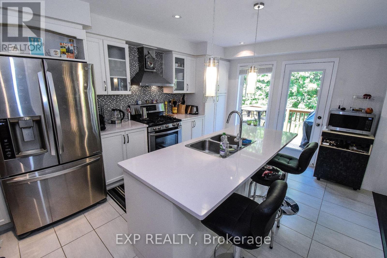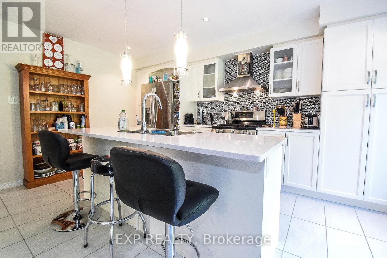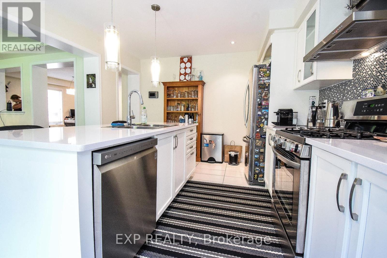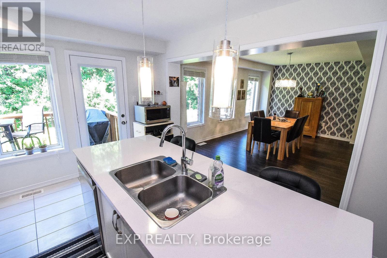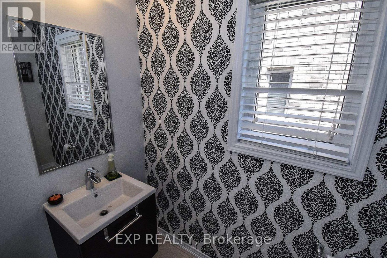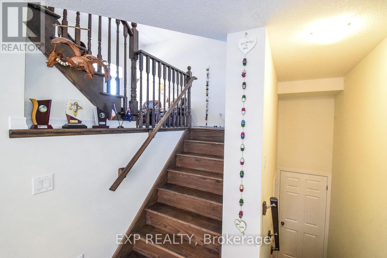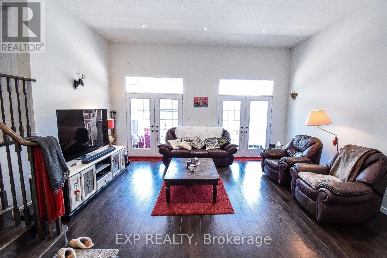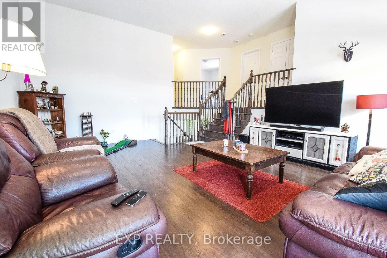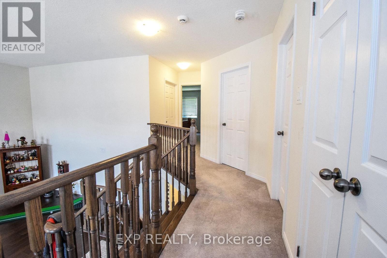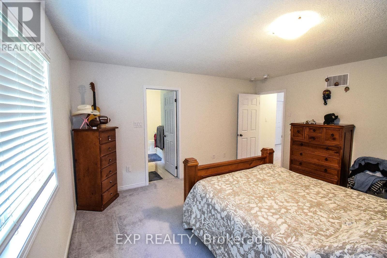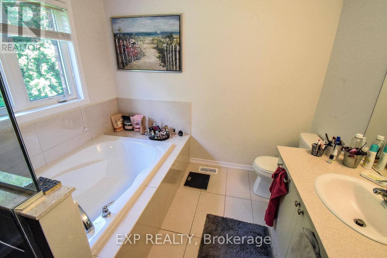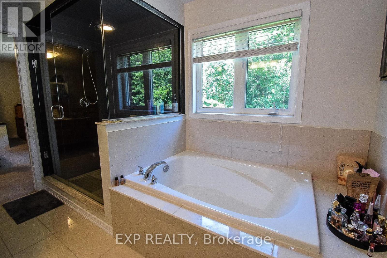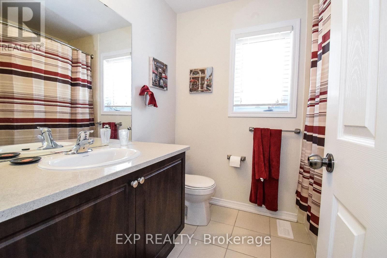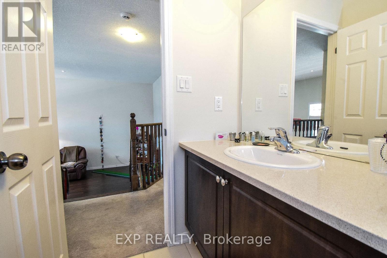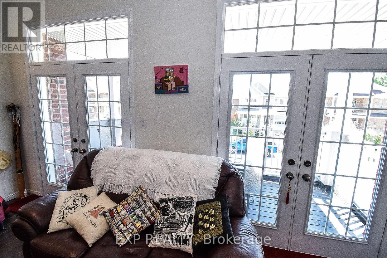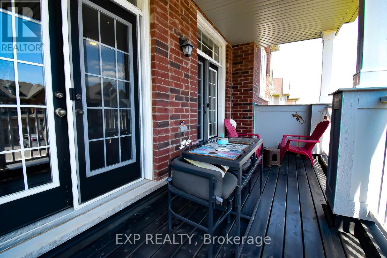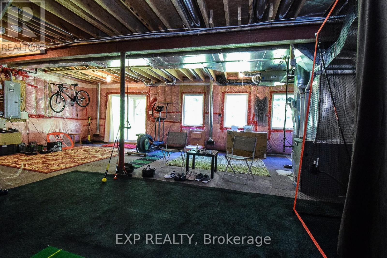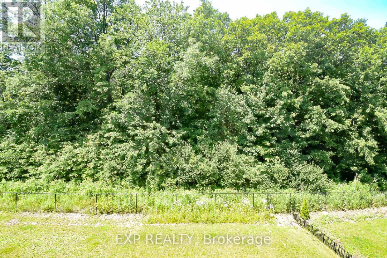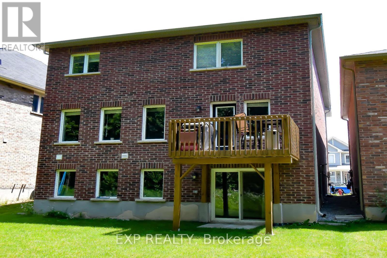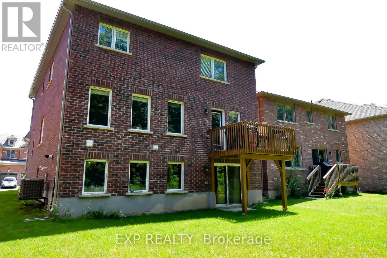8573 Sweet Chestnut Dr Niagara Falls, Ontario L2H 0N1
3 Bedroom
3 Bathroom
Central Air Conditioning
Forced Air
$2,800 Monthly
Beautiful home located in a newer subdivision and close to QEW, The Falls, Lundy's Lane, shopping, Costco, etc. This detached home features a unique layout with 3bdrms, an upgraded chefs kitchen & upgraded appliances, quartz countertop, family room on a separate level with balcony, walkout basement, and ravine lot for your enjoyment & privacy! (id:46317)
Property Details
| MLS® Number | X7380340 |
| Property Type | Single Family |
| Parking Space Total | 4 |
Building
| Bathroom Total | 3 |
| Bedrooms Above Ground | 3 |
| Bedrooms Total | 3 |
| Basement Development | Unfinished |
| Basement Features | Walk Out |
| Basement Type | N/a (unfinished) |
| Construction Style Attachment | Detached |
| Cooling Type | Central Air Conditioning |
| Exterior Finish | Brick |
| Heating Fuel | Natural Gas |
| Heating Type | Forced Air |
| Stories Total | 2 |
| Type | House |
Parking
| Attached Garage |
Land
| Acreage | No |
| Size Irregular | 37.7 X 105.26 Ft ; Backs Onto Ravine |
| Size Total Text | 37.7 X 105.26 Ft ; Backs Onto Ravine |
Rooms
| Level | Type | Length | Width | Dimensions |
|---|---|---|---|---|
| Main Level | Kitchen | Measurements not available | ||
| Main Level | Dining Room | Measurements not available | ||
| Main Level | Living Room | Measurements not available | ||
| Upper Level | Primary Bedroom | Measurements not available | ||
| Upper Level | Bedroom 2 | Measurements not available | ||
| Upper Level | Bedroom 3 | Measurements not available | ||
| In Between | Family Room | Measurements not available |
https://www.realtor.ca/real-estate/26389266/8573-sweet-chestnut-dr-niagara-falls
EXP REALTY
4711 Yonge St 10th Flr, 106430
Toronto, Ontario M2N 6K8
4711 Yonge St 10th Flr, 106430
Toronto, Ontario M2N 6K8
(866) 530-7737
Interested?
Contact us for more information

