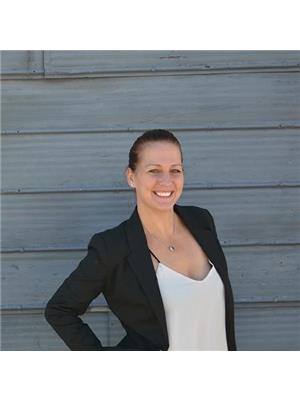856 O'reilly Cres Shelburne, Ontario L9V 2S7
$1,125,000
Located in the ever-growing town of Shelburne sits this beautifully finished 4-bedroom, 4 bathroom home complete with a stunning backyard with no neighbours behind. Pride of ownership is evident in every detail of this home from the hardwood floors throughout to the stunning eat in kitchen complete with granite countertops, centre Island and a walkout to the back deck complete with fenced backyard and above ground pool. The basement is just as beautiful as the main level with pot lights, a large rec room and gym/music room. Upstairs you will find 4 very great sized bedrooms and a loft area perfect for a home office or sitting area. This home is a true Gem and located just minutes to HWY 124 for an easy commute. Just move in and enjoy! (id:46317)
Property Details
| MLS® Number | X8104278 |
| Property Type | Single Family |
| Community Name | Shelburne |
| Parking Space Total | 4 |
| Pool Type | Above Ground Pool |
Building
| Bathroom Total | 4 |
| Bedrooms Above Ground | 4 |
| Bedrooms Total | 4 |
| Basement Development | Finished |
| Basement Type | N/a (finished) |
| Construction Style Attachment | Detached |
| Cooling Type | Central Air Conditioning |
| Exterior Finish | Brick |
| Fireplace Present | Yes |
| Heating Fuel | Natural Gas |
| Heating Type | Forced Air |
| Stories Total | 2 |
| Type | House |
Parking
| Attached Garage |
Land
| Acreage | No |
| Size Irregular | 34.38 X 110.18 Ft ; Irregular |
| Size Total Text | 34.38 X 110.18 Ft ; Irregular |
Rooms
| Level | Type | Length | Width | Dimensions |
|---|---|---|---|---|
| Second Level | Primary Bedroom | 4.57 m | 4.57 m | 4.57 m x 4.57 m |
| Second Level | Bedroom 2 | 3.66 m | 4.27 m | 3.66 m x 4.27 m |
| Second Level | Bedroom 3 | 3.96 m | 4.57 m | 3.96 m x 4.57 m |
| Second Level | Bedroom 4 | 3.66 m | 3.96 m | 3.66 m x 3.96 m |
| Second Level | Loft | 3.96 m | 1.83 m | 3.96 m x 1.83 m |
| Basement | Recreational, Games Room | 7.62 m | 9.14 m | 7.62 m x 9.14 m |
| Basement | Recreational, Games Room | 3.05 m | 7.62 m | 3.05 m x 7.62 m |
| Ground Level | Living Room | 3.35 m | 2.44 m | 3.35 m x 2.44 m |
| Ground Level | Dining Room | 4.57 m | 3.35 m | 4.57 m x 3.35 m |
| Ground Level | Family Room | 4.27 m | 4.88 m | 4.27 m x 4.88 m |
| Ground Level | Kitchen | 3.35 m | 4.27 m | 3.35 m x 4.27 m |
| Ground Level | Eating Area | 3.35 m | 4.27 m | 3.35 m x 4.27 m |
https://www.realtor.ca/real-estate/26568189/856-oreilly-cres-shelburne-shelburne

Salesperson
(519) 941-5151
(416) 602-3195
https://www.jenjewell.ca/
https://www.facebook.com/real.estate.agents.realtors
https://twitter.com/jenjewelrealtor
https://www.linkedin.com/in/jennifer-jewell-81586710b

14-75 First Street
Orangeville, Ontario L9W 2E7
(519) 941-5151
(519) 941-5432
Interested?
Contact us for more information







































