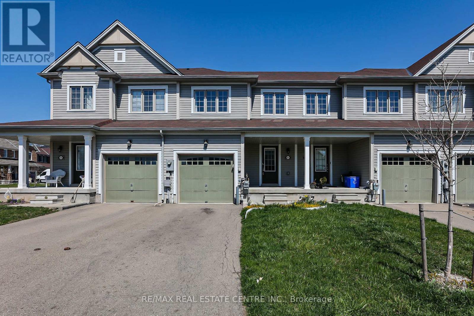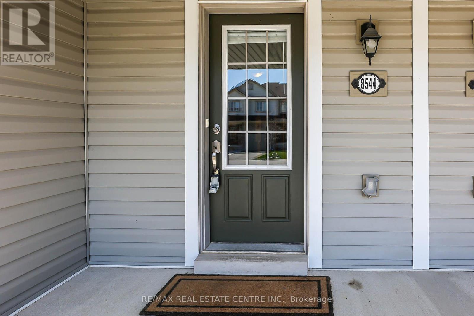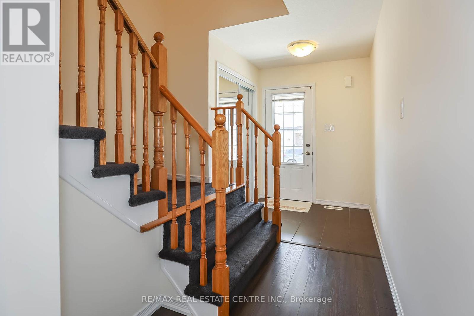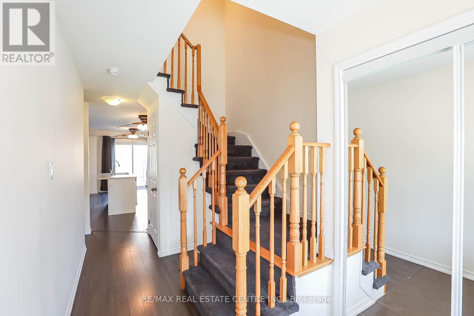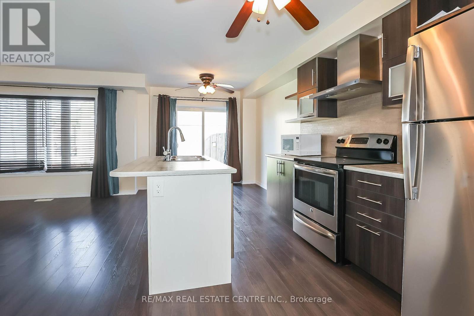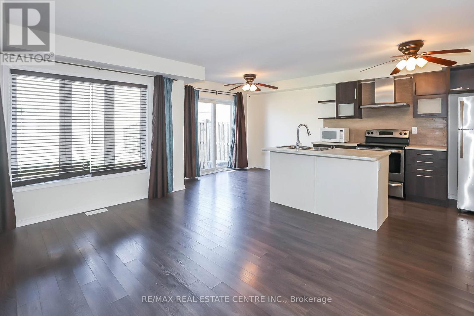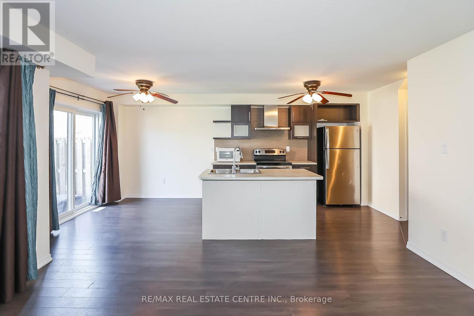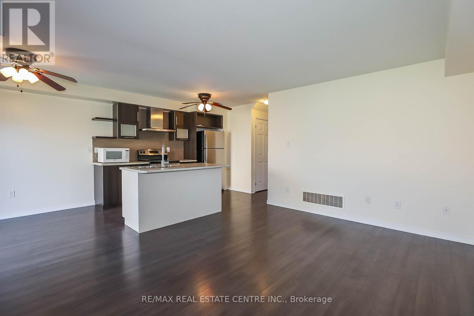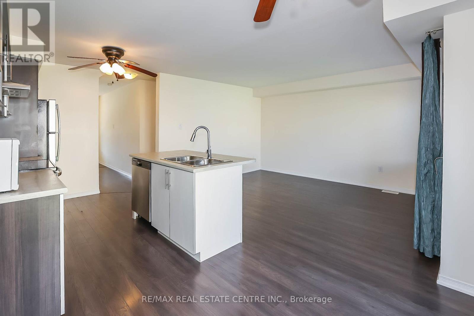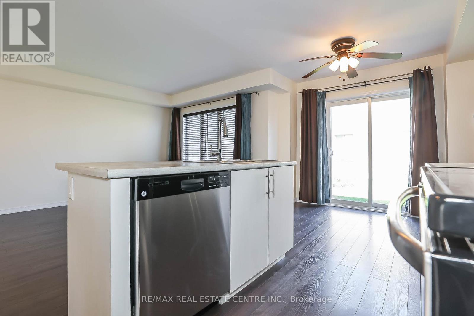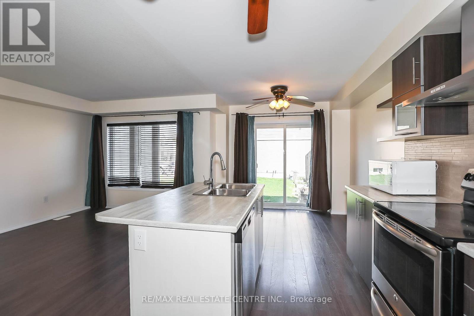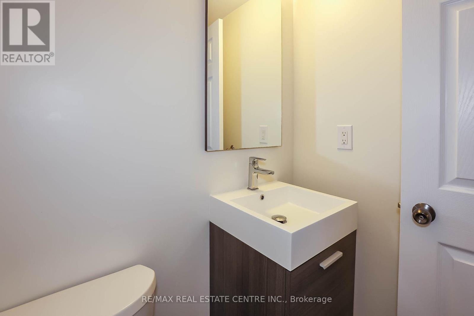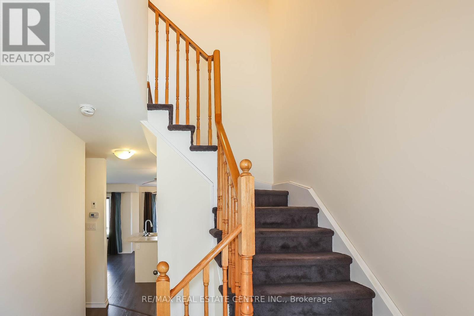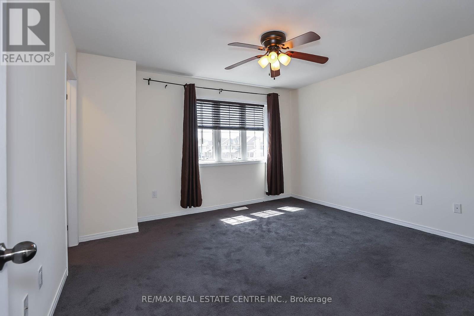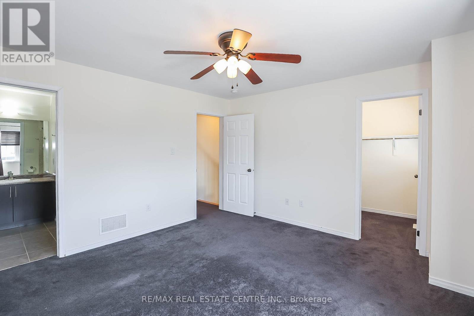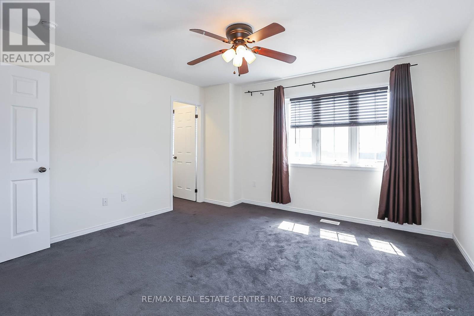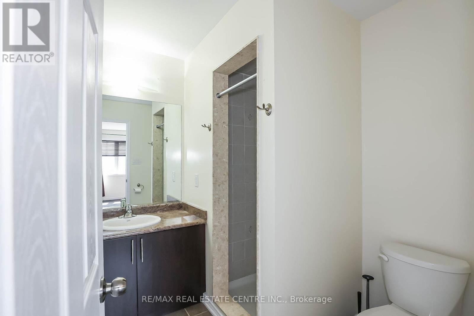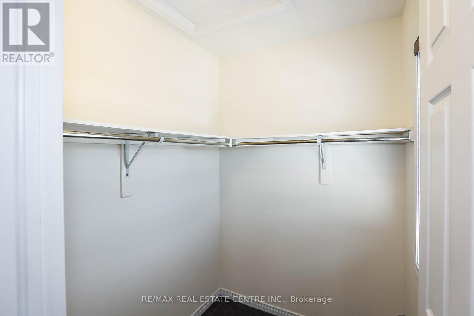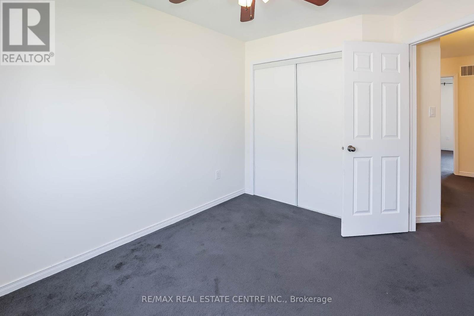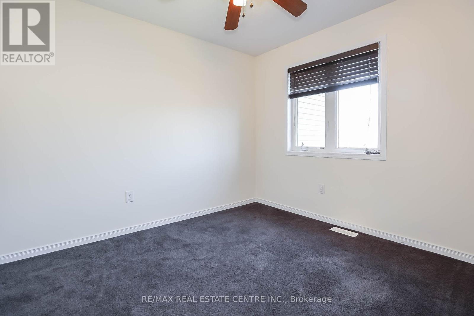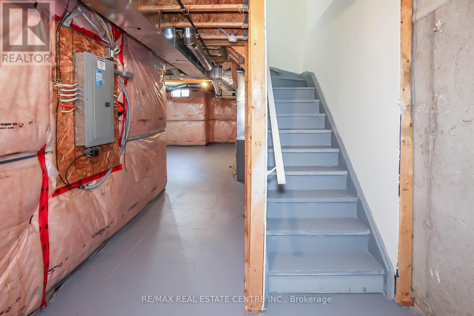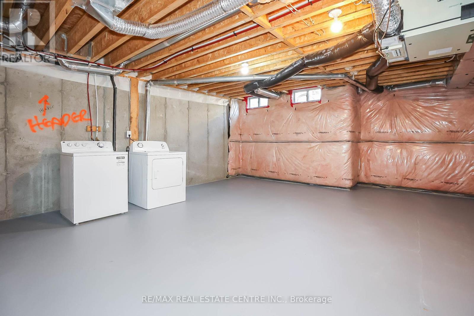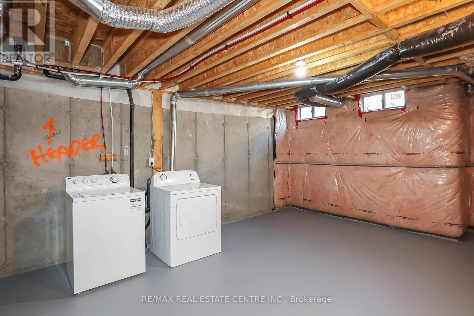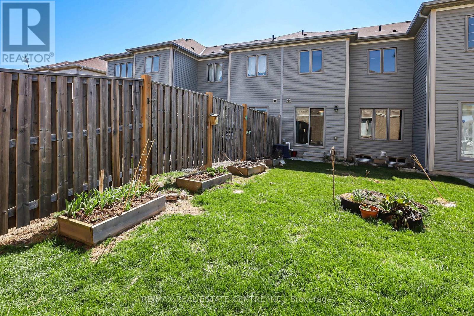8544 Nightshande St Niagara Falls, Ontario L2H 2Y6
$549,900
Absolutely Stunning Modern 3 Bdrm, 3 Bathroom, 2 Storey, Freehold Townhouse. An Abundance of Natural Light. Open Concept Main Flr, Laminated Flooring Upgraded By The Builder Throughout Family Room And Kitchen. This Gorgeous Home And Neighborhood Offers Too Many Amenities To List Them All But Here Are A Few: Shopping, Cineplex, Catholic High School, Golf Course. 10 Mins From The Falls, 5 Mins From Qew, And Located In A Quiet Residential Area.**** EXTRAS **** Fridge, Stove, Washer And Dryer, Walk In Closet Prim Bdrm. Close To Starbucks, Costco, Golf, Restaurants, Cinemas, Shopping, Schools, Public Transport And Minutes To The Niagara Outlets, Casino And Us Border. (id:46317)
Property Details
| MLS® Number | X8117924 |
| Property Type | Single Family |
| Parking Space Total | 2 |
Building
| Bathroom Total | 3 |
| Bedrooms Above Ground | 3 |
| Bedrooms Total | 3 |
| Basement Type | Full |
| Construction Style Attachment | Attached |
| Cooling Type | Central Air Conditioning |
| Exterior Finish | Aluminum Siding |
| Heating Fuel | Natural Gas |
| Heating Type | Forced Air |
| Stories Total | 2 |
| Type | Row / Townhouse |
Parking
| Attached Garage |
Land
| Acreage | No |
| Size Irregular | 20.01 X 101.71 Ft |
| Size Total Text | 20.01 X 101.71 Ft |
Rooms
| Level | Type | Length | Width | Dimensions |
|---|---|---|---|---|
| Second Level | Primary Bedroom | 3.65 m | 4.18 m | 3.65 m x 4.18 m |
| Second Level | Bedroom 2 | 2.95 m | 3.09 m | 2.95 m x 3.09 m |
| Second Level | Bedroom 3 | 2.65 m | 3.09 m | 2.65 m x 3.09 m |
| Main Level | Family Room | 3.15 m | 5.82 m | 3.15 m x 5.82 m |
| Main Level | Kitchen | 2.1 m | 4.6 m | 2.1 m x 4.6 m |
https://www.realtor.ca/real-estate/26588049/8544-nightshande-st-niagara-falls

1140 Burnhamthorpe Rd W #141-A
Mississauga, Ontario L5C 4E9
(905) 270-2000
(905) 270-0047
Interested?
Contact us for more information

