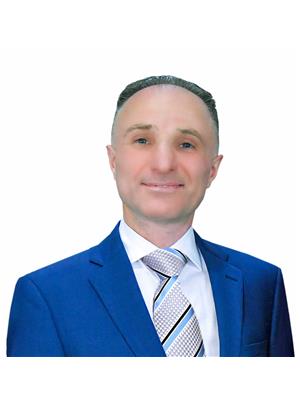8536 Forestview Blvd Niagara Falls, Ontario L2H 0B2
$1,499,000
Opulently Designed, 4 Bedrm, 3.5 Bath, 2-Storey Home In Sought After Deerfield Estates of Niagara Falls. Lots Of Natural Light, Beautifully Finished Home w/18Ft Ceilings Upon Entry, 3500Sq.Ft Of Living Space With Granite Clad Eat-In-Kitchen O/L Sunken Family Room W/Gas Fireplace, Looking Out To Well Maintained Inground pool. 9Ft Ceilings On Main Flr, Engineered Hardwood Throughout Family Room & Second Level. Stairwell With Iron Details. Inground Pool. Welcome Home!**** EXTRAS **** S/S Dishwasher, Fridge, Gas Stove, Washer/Dryer (All 2 years Old), B/I Microwave, Window Coverings, Irrrigation System, Shed, Gdo, Central Vac + Attachments, Pool Equipment, Heater, All In Working Order (id:46317)
Property Details
| MLS® Number | X8068952 |
| Property Type | Single Family |
| Amenities Near By | Park, Schools |
| Parking Space Total | 9 |
| Pool Type | Inground Pool |
Building
| Bathroom Total | 4 |
| Bedrooms Above Ground | 4 |
| Bedrooms Total | 4 |
| Basement Development | Finished |
| Basement Type | N/a (finished) |
| Construction Style Attachment | Detached |
| Cooling Type | Central Air Conditioning |
| Exterior Finish | Brick, Stone |
| Fireplace Present | Yes |
| Heating Fuel | Natural Gas |
| Heating Type | Forced Air |
| Stories Total | 2 |
| Type | House |
Parking
| Attached Garage |
Land
| Acreage | No |
| Land Amenities | Park, Schools |
| Size Irregular | 66.9 X 121 Ft |
| Size Total Text | 66.9 X 121 Ft |
Rooms
| Level | Type | Length | Width | Dimensions |
|---|---|---|---|---|
| Second Level | Primary Bedroom | 4.62 m | 4.55 m | 4.62 m x 4.55 m |
| Second Level | Bedroom 2 | 3.84 m | 3.61 m | 3.84 m x 3.61 m |
| Second Level | Bedroom 3 | 3.84 m | 3.58 m | 3.84 m x 3.58 m |
| Second Level | Bedroom 4 | 3.64 m | 3.15 m | 3.64 m x 3.15 m |
| Basement | Recreational, Games Room | 12.19 m | 3.96 m | 12.19 m x 3.96 m |
| Basement | Games Room | 4.75 m | 4.72 m | 4.75 m x 4.72 m |
| Main Level | Living Room | 4.01 m | 3.38 m | 4.01 m x 3.38 m |
| Main Level | Dining Room | 0.71 m | 3.38 m | 0.71 m x 3.38 m |
| Main Level | Kitchen | 6.38 m | 4.57 m | 6.38 m x 4.57 m |
| Main Level | Family Room | 5.61 m | 4.37 m | 5.61 m x 4.37 m |
https://www.realtor.ca/real-estate/26516144/8536-forestview-blvd-niagara-falls
Salesperson
(905) 270-2000
(647) 330-2802

1140 Burnhamthorpe Rd W #141-A
Mississauga, Ontario L5C 4E9
(905) 270-2000
(905) 270-0047

Broker
(905) 270-2000
www.basharmahfooth.com/
https://www.facebook.com/bashar.mahfoodh
https://twitter.com/bmahfoodh
https://www.linkedin.com/hp/?dnr=_BJkix-2sidTvFezlB-uGOe5scRTv5eS1mQA&trk=nav_responsive_tab_home

1140 Burnhamthorpe Rd W #141-A
Mississauga, Ontario L5C 4E9
(905) 270-2000
(905) 270-0047
Interested?
Contact us for more information










































