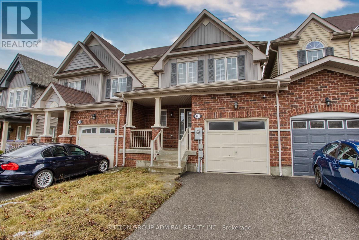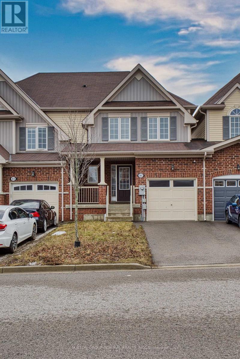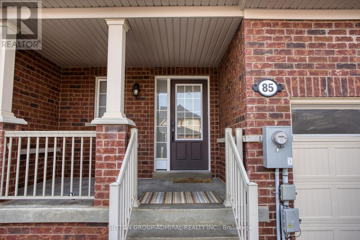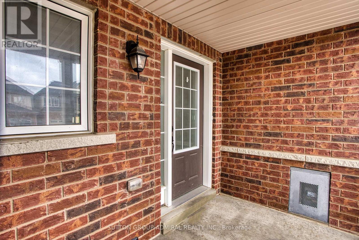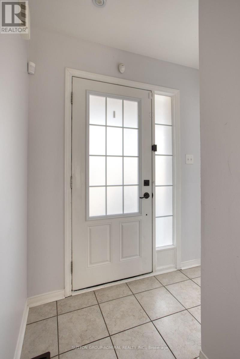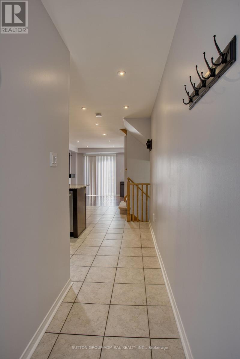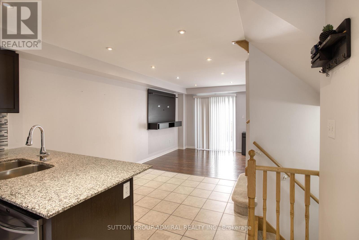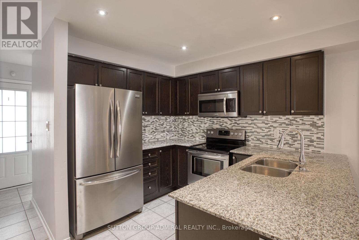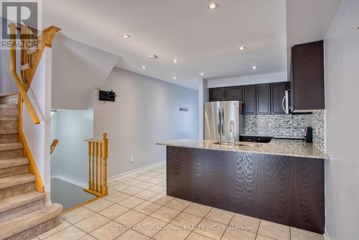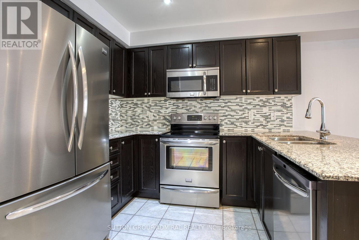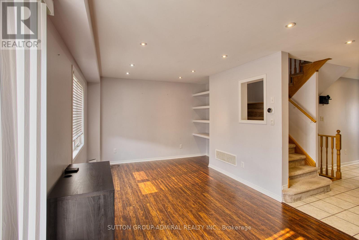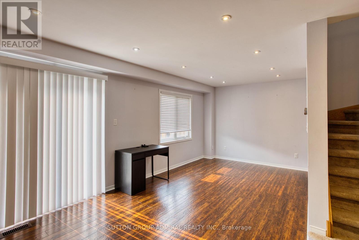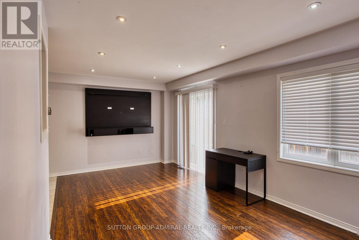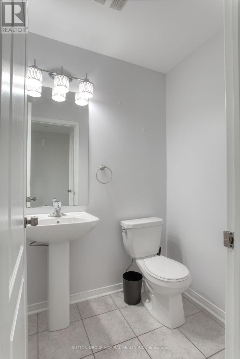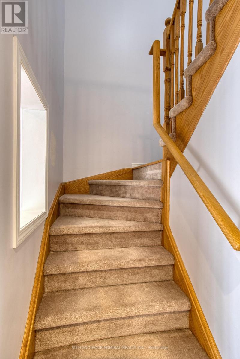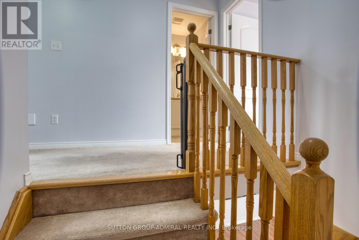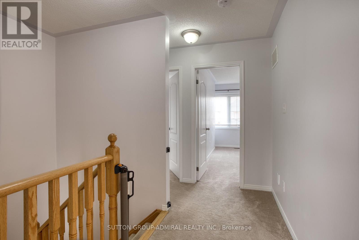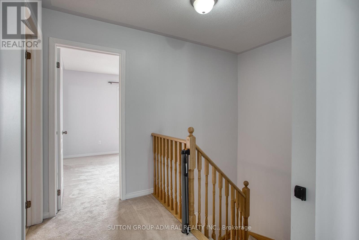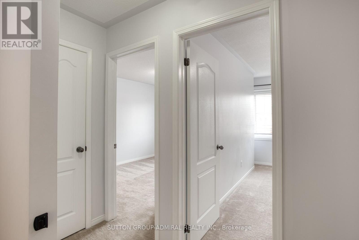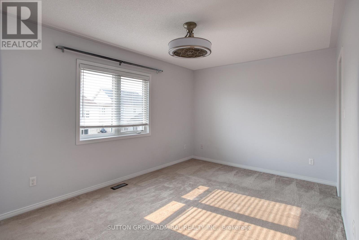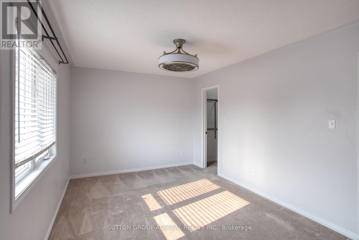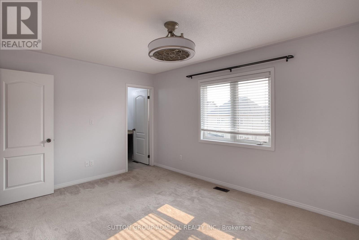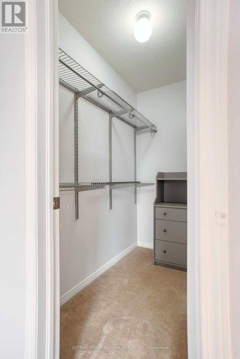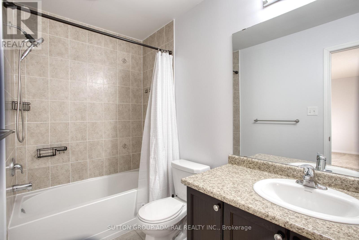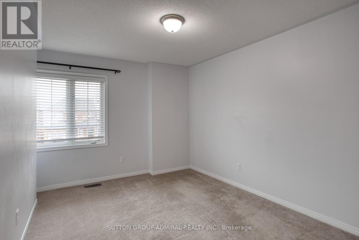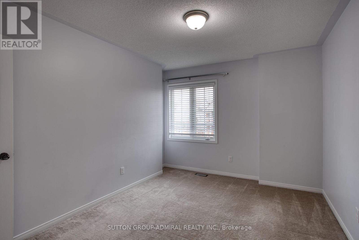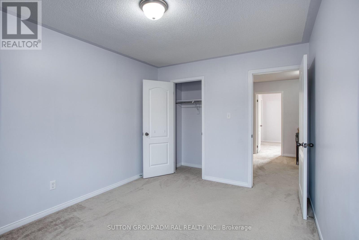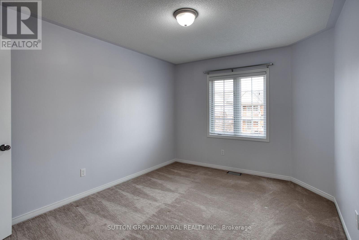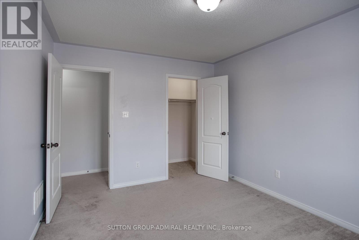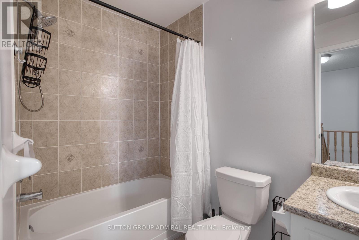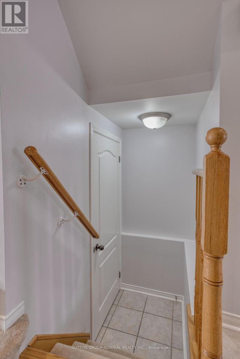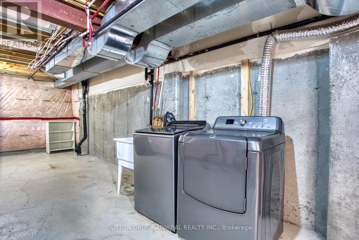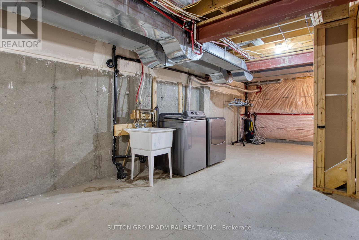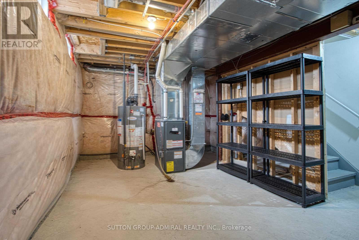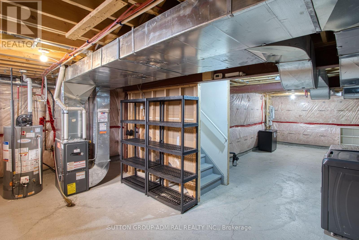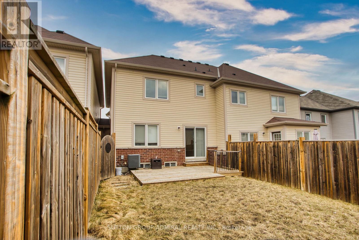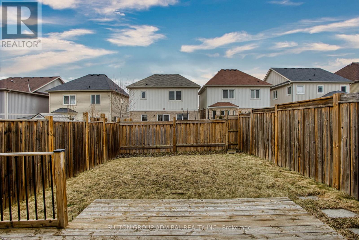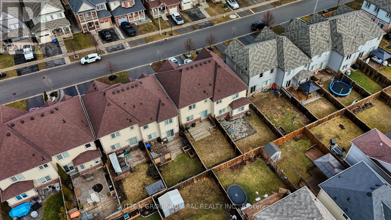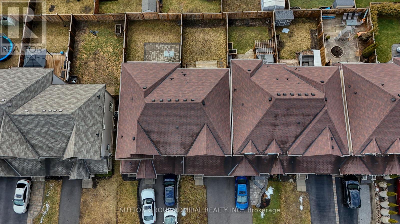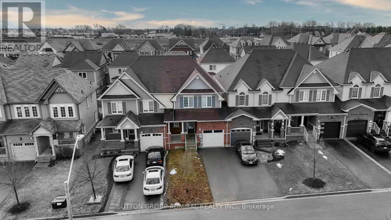85 Sidney Rundle Ave Clarington, Ontario L1C 0N9
3 Bedroom
3 Bathroom
Central Air Conditioning
Forced Air
$849,000
Bright beautiful spacious home in a great community, walk out to a large backyard suitable for entertaining. Access to the backyard through a shared walkway. Move- ready! (id:46317)
Property Details
| MLS® Number | E8161260 |
| Property Type | Single Family |
| Community Name | Bowmanville |
| Features | Wooded Area |
| Parking Space Total | 3 |
Building
| Bathroom Total | 3 |
| Bedrooms Above Ground | 3 |
| Bedrooms Total | 3 |
| Basement Development | Unfinished |
| Basement Type | N/a (unfinished) |
| Construction Style Attachment | Attached |
| Cooling Type | Central Air Conditioning |
| Exterior Finish | Brick, Vinyl Siding |
| Heating Fuel | Natural Gas |
| Heating Type | Forced Air |
| Stories Total | 2 |
| Type | Row / Townhouse |
Parking
| Attached Garage |
Land
| Acreage | No |
| Size Irregular | 23 X 98.43 Ft |
| Size Total Text | 23 X 98.43 Ft |
Rooms
| Level | Type | Length | Width | Dimensions |
|---|---|---|---|---|
| Second Level | Primary Bedroom | 4.57 m | 3.26 m | 4.57 m x 3.26 m |
| Second Level | Bedroom 2 | 3.99 m | 2.93 m | 3.99 m x 2.93 m |
| Second Level | Bedroom 3 | 3.96 m | 3.1 m | 3.96 m x 3.1 m |
| Main Level | Living Room | 6.19 m | 3.11 m | 6.19 m x 3.11 m |
| Main Level | Dining Room | 6.19 m | 3.11 m | 6.19 m x 3.11 m |
| Main Level | Kitchen | 3.08 m | 2.99 m | 3.08 m x 2.99 m |
| Main Level | Eating Area | 3.08 m | 2.99 m | 3.08 m x 2.99 m |
https://www.realtor.ca/real-estate/26650606/85-sidney-rundle-ave-clarington-bowmanville

SUTTON GROUP-ADMIRAL REALTY INC.
1206 Centre Street
Thornhill, Ontario L4J 3M9
1206 Centre Street
Thornhill, Ontario L4J 3M9
(416) 739-7200
(416) 739-9367
www.suttongroupadmiral.com/
Interested?
Contact us for more information

