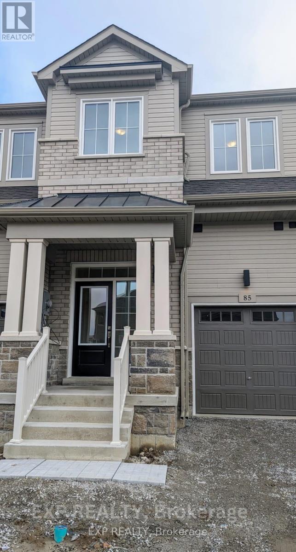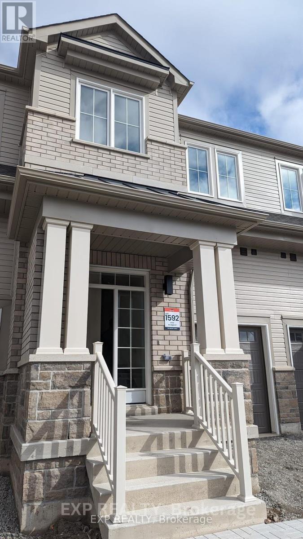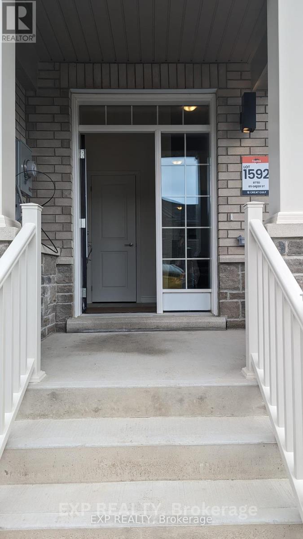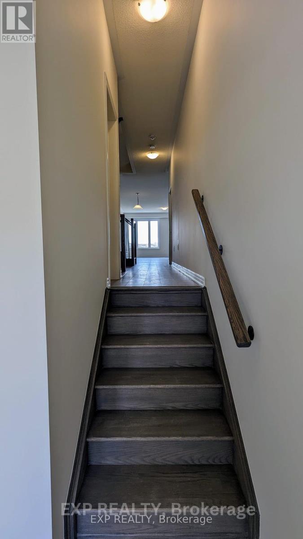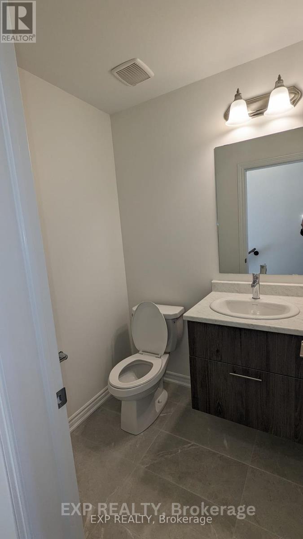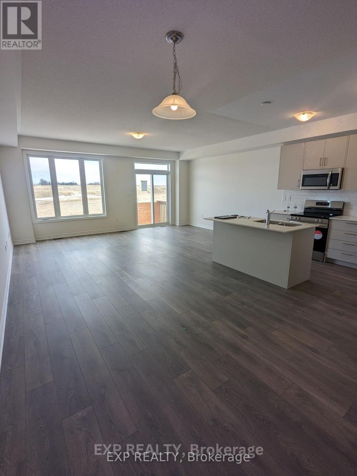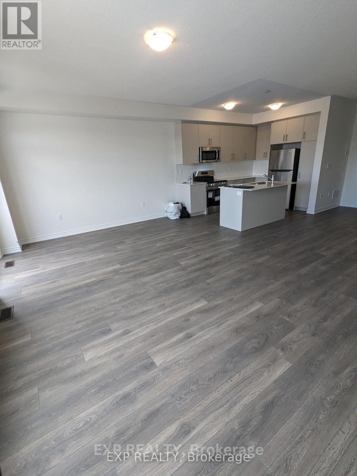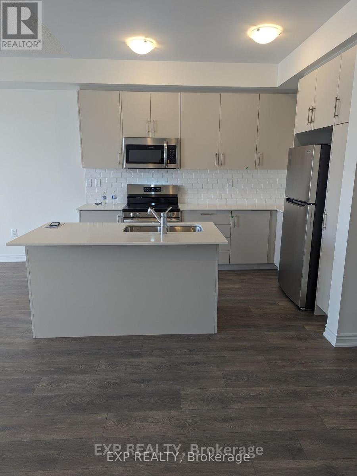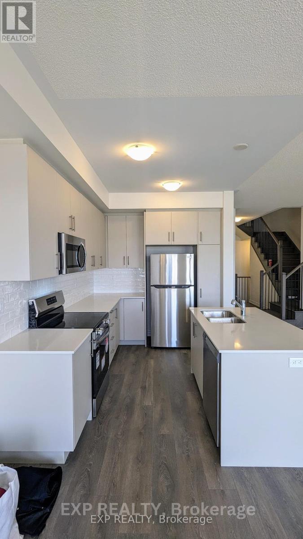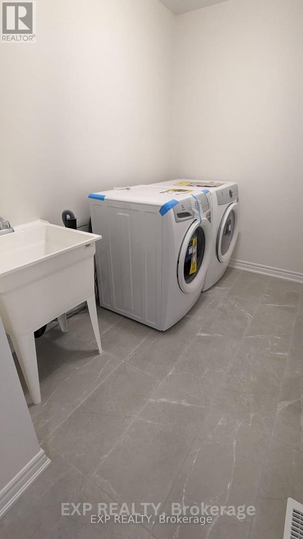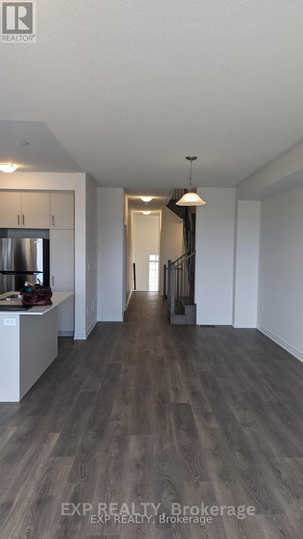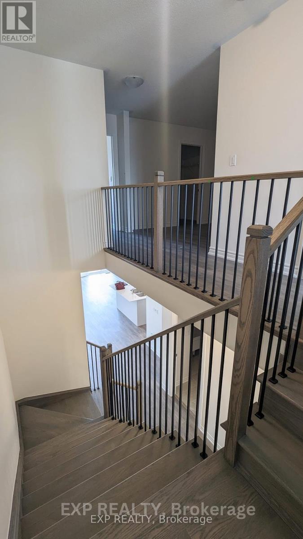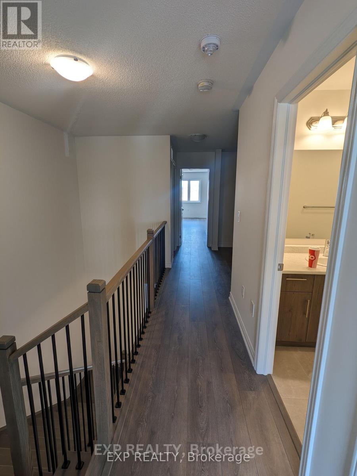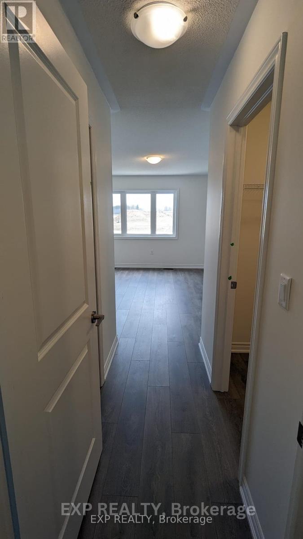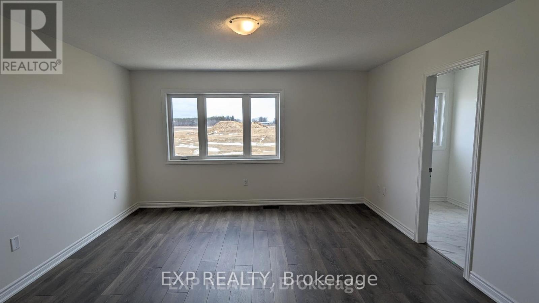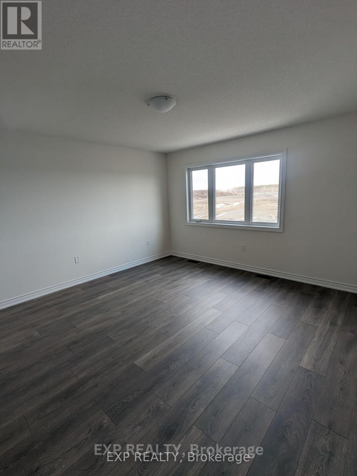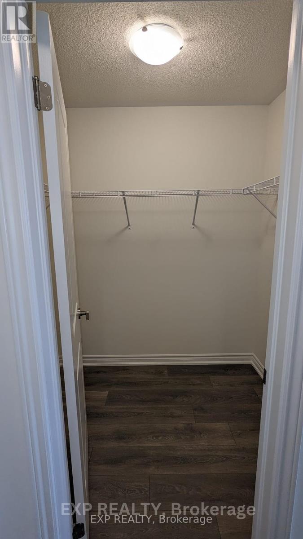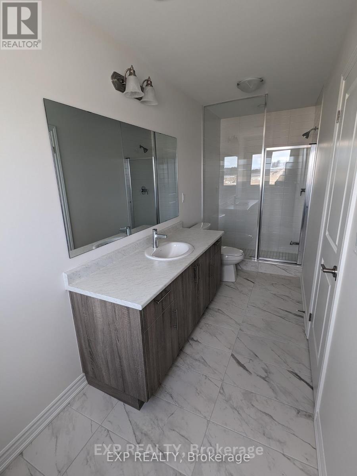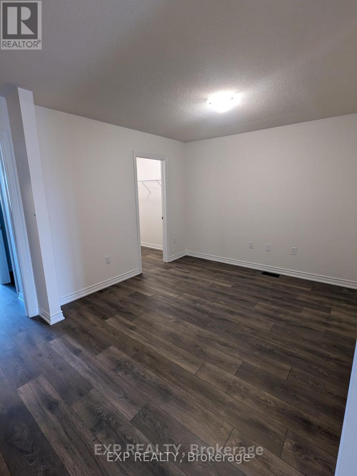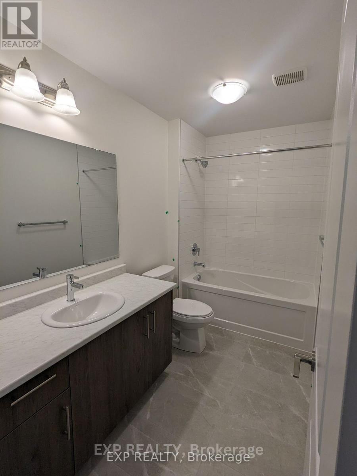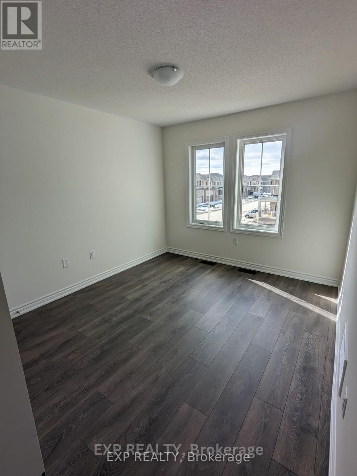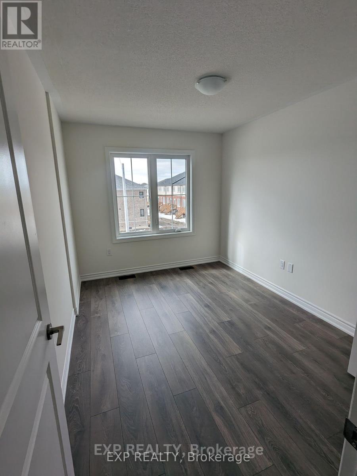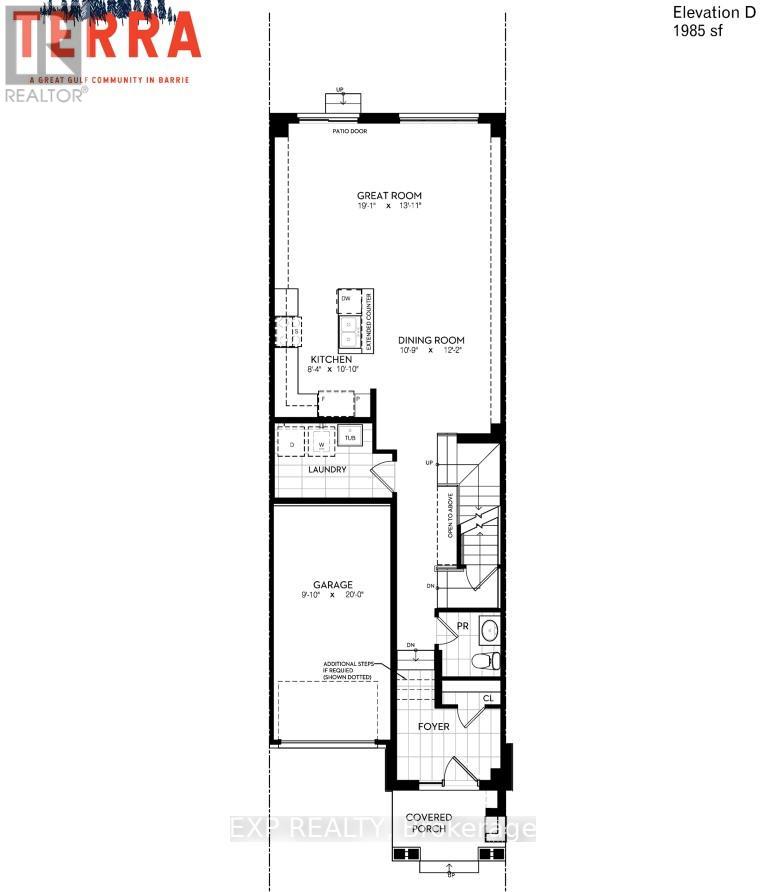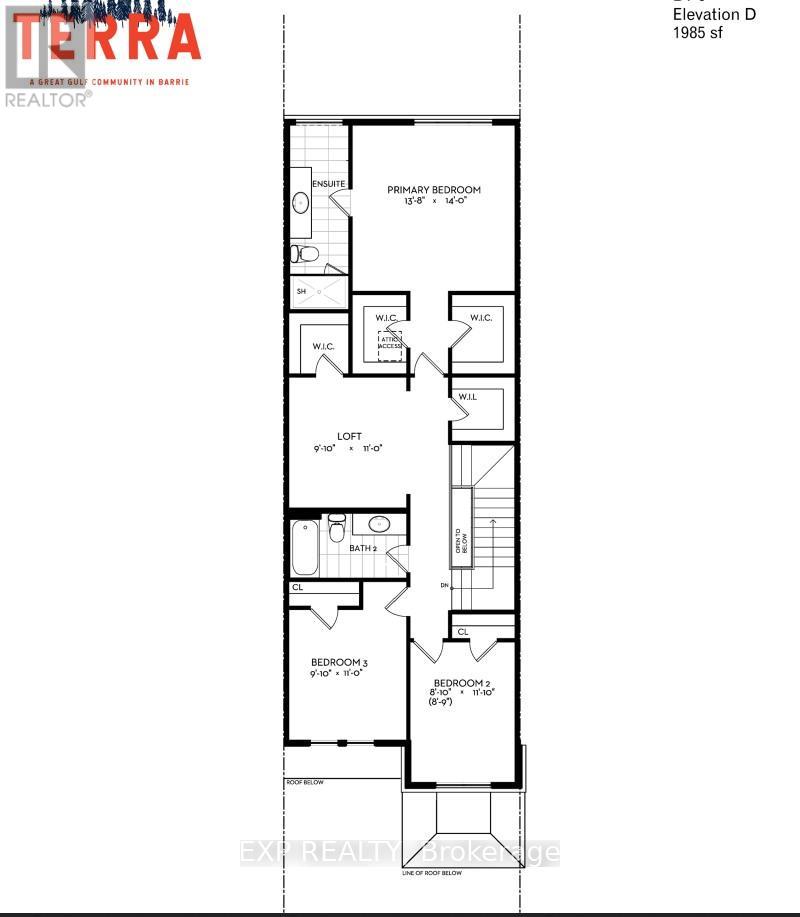85 Greer St Barrie, Ontario L9J 0C3
$2,900 Monthly
This Open Concept, Massive 2000 Sq. Ft Brand New Townhouse will elevate your Living. Comes with its exquisite Separate Living/Family Room, Separate Dining Area and Huge Kitchen. Vinyl Flooring on Main Level and upper level, Smooth Counter Tops, and Stainless-Steel Appliances. Upper Level offers 3 Spacious Bedrooms with Extensive Windows, Bringing Natural Light all day long, and an open loft which could be used as a bedroom/office space. Spacious master Bedroom with ensuite bathroom and his & hers walk-in closets. House is full of Sunshine and best part is Laundry is on Main level. The House offers Convenience at your door steps as its Steps to South Barrie Go Station, High-Rated Schools, Local Beaches, Attractions, Highways, Shopping Plazas, Recreational Centre and so much more. A must see, never lived-in property that offers Barrie's best possible living!**** EXTRAS **** Tenant to pay all utilities (id:46317)
Property Details
| MLS® Number | S8126042 |
| Property Type | Single Family |
| Community Name | Rural Barrie Southeast |
| Parking Space Total | 2 |
Building
| Bathroom Total | 3 |
| Bedrooms Above Ground | 4 |
| Bedrooms Total | 4 |
| Basement Development | Unfinished |
| Basement Type | N/a (unfinished) |
| Construction Style Attachment | Attached |
| Cooling Type | Central Air Conditioning |
| Exterior Finish | Brick, Vinyl Siding |
| Fireplace Present | Yes |
| Heating Fuel | Natural Gas |
| Heating Type | Forced Air |
| Stories Total | 2 |
| Type | Row / Townhouse |
Parking
| Attached Garage |
Land
| Acreage | No |
| Size Irregular | 20 X 91.87 Ft |
| Size Total Text | 20 X 91.87 Ft |
Rooms
| Level | Type | Length | Width | Dimensions |
|---|---|---|---|---|
| Main Level | Living Room | 5.81 m | 4.24 m | 5.81 m x 4.24 m |
| Main Level | Kitchen | 3.3 m | 2.54 m | 3.3 m x 2.54 m |
| Main Level | Dining Room | 3.7 m | 3.27 m | 3.7 m x 3.27 m |
| Main Level | Laundry Room | Measurements not available | ||
| Main Level | Bathroom | Measurements not available | ||
| Upper Level | Primary Bedroom | 4.26 m | 4.16 m | 4.26 m x 4.16 m |
| Upper Level | Bedroom 2 | 3.6 m | 2.66 m | 3.6 m x 2.66 m |
| Upper Level | Bedroom 3 | 3.35 m | 2.99 m | 3.35 m x 2.99 m |
| Upper Level | Loft | 3.35 m | 2.99 m | 3.35 m x 2.99 m |
| Upper Level | Bathroom | Measurements not available | ||
| Upper Level | Bathroom | Measurements not available |
Utilities
| Sewer | Available |
| Natural Gas | Available |
| Electricity | Available |
https://www.realtor.ca/real-estate/26599716/85-greer-st-barrie-rural-barrie-southeast
Salesperson
(866) 530-7737
4711 Yonge St 10/flr Ste B
Toronto, Ontario M2N 6K8
(866) 530-7737
Interested?
Contact us for more information

