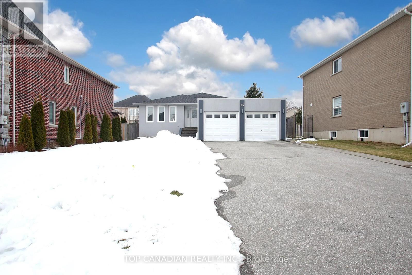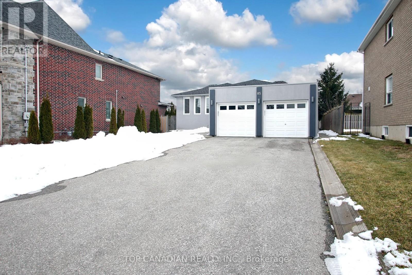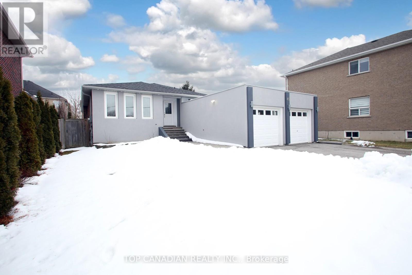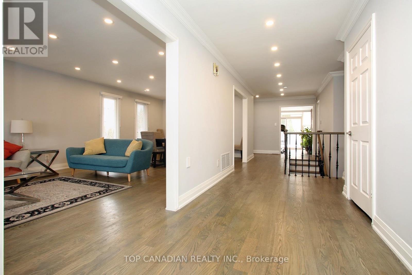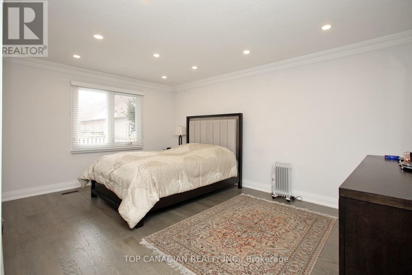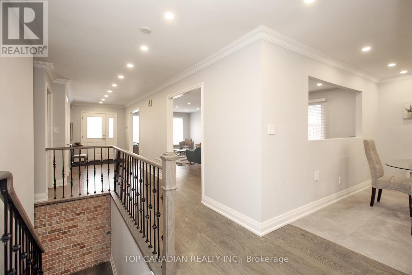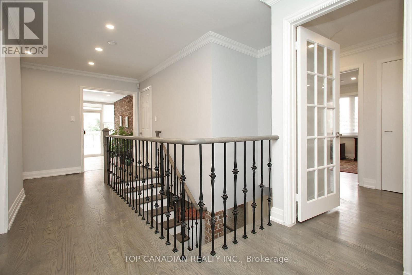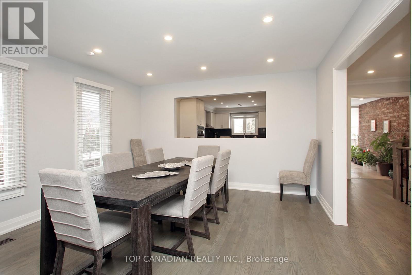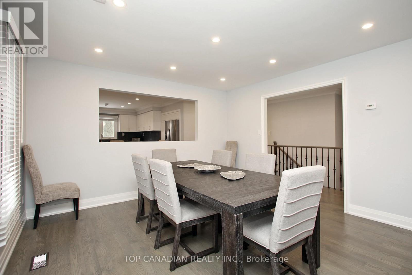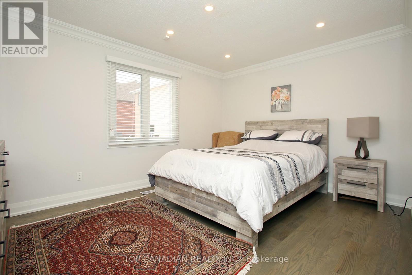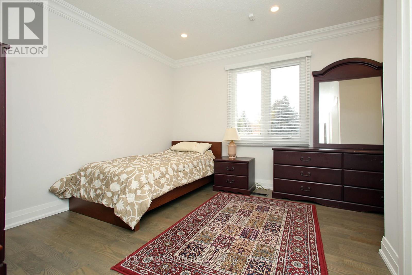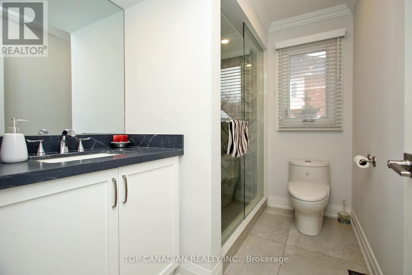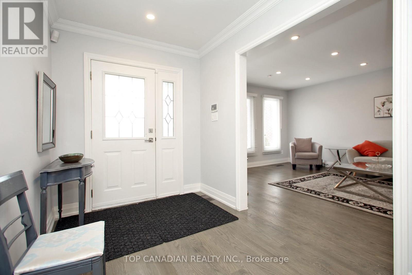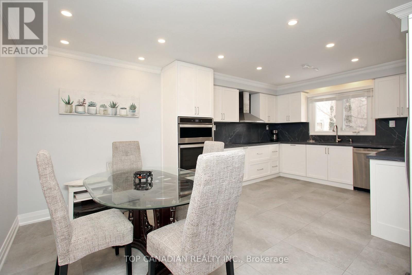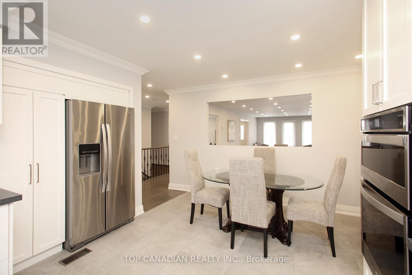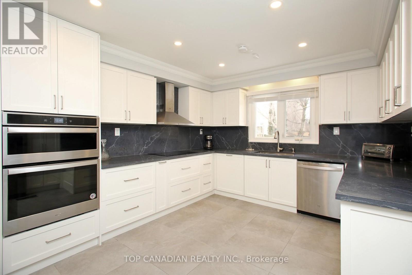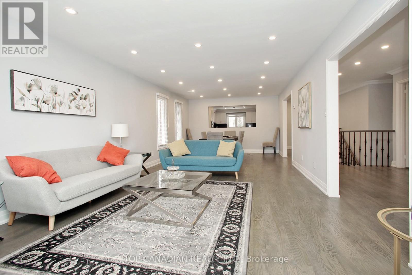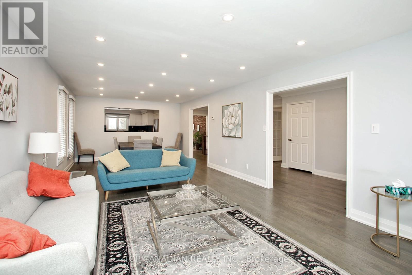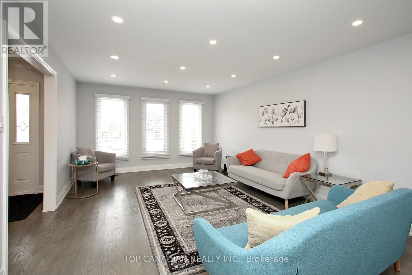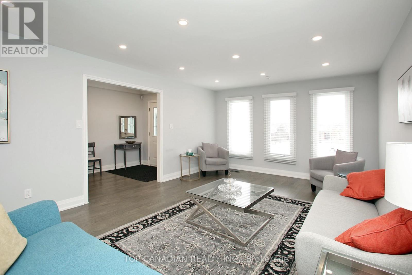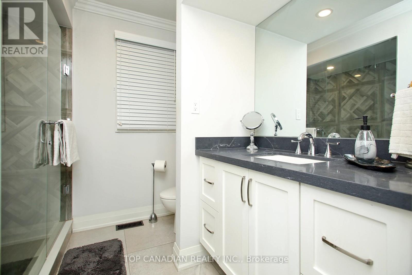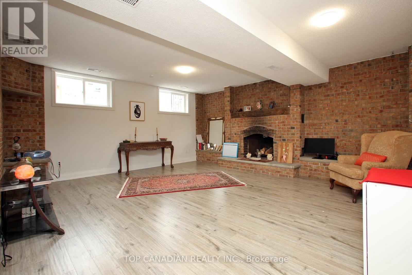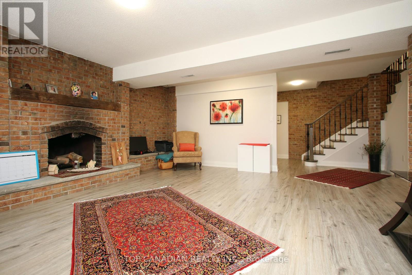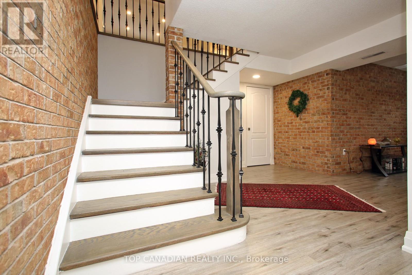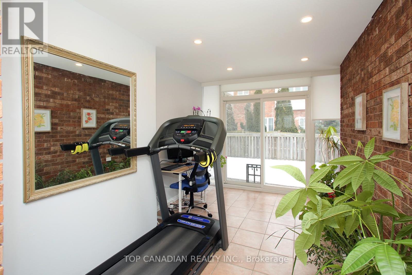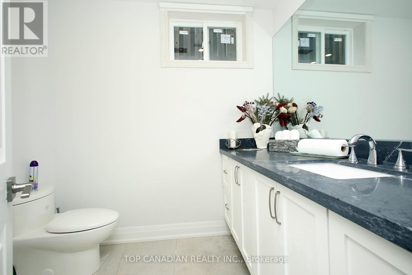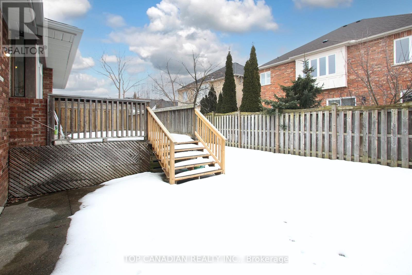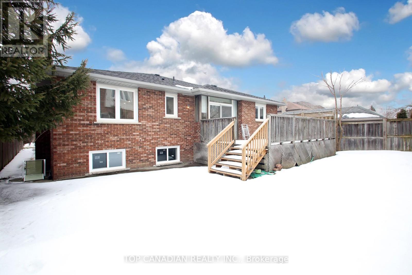85 Bond Cres Richmond Hill, Ontario L4E 3K8
$1,688,888
Exceptional Opportunity ***Fully Renovated top to bottom Bungalow with a basement apartment w/separate Entrance, Close to High-end Schools, Shopping, and more. Located in the Prime Location of Richmond Hill's prestigious multi-million-dollar homes in the sought-after Oak Ridges community of Richmond Hill. 2 New kitchens w/ New Appliances, Hardwood floors, Paint, Pot lights, 2laundry rooms, and more... surrounded by the natural beauty of the Oak Ridges Moraine, and in proximity to Lake Wilcox Community Centre. A short 7-minute drive to the Go Station and easy access to both Highway 400 & 404. Do Not Miss this piece of beauty.**** EXTRAS **** 2 laundry rooms, 2 fridges, cooktop, Oven, Dishwasher, 2Hoods,2Washers, 2 Dryers, New exterior, Interluck, New windows, Security System, Quartz Counter Tops, New Railing Newly Painted. Furnace, A/C , Roof, Central Vacuum, and more (id:46317)
Property Details
| MLS® Number | N8134606 |
| Property Type | Single Family |
| Community Name | Oak Ridges |
| Amenities Near By | Park, Place Of Worship, Schools |
| Parking Space Total | 8 |
Building
| Bathroom Total | 4 |
| Bedrooms Above Ground | 3 |
| Bedrooms Below Ground | 1 |
| Bedrooms Total | 4 |
| Architectural Style | Bungalow |
| Basement Development | Finished |
| Basement Features | Apartment In Basement |
| Basement Type | N/a (finished) |
| Construction Style Attachment | Detached |
| Cooling Type | Central Air Conditioning |
| Exterior Finish | Brick, Stucco |
| Fireplace Present | Yes |
| Heating Fuel | Natural Gas |
| Heating Type | Forced Air |
| Stories Total | 1 |
| Type | House |
Parking
| Attached Garage |
Land
| Acreage | No |
| Land Amenities | Park, Place Of Worship, Schools |
| Size Irregular | 51.5 X 159.69 Ft |
| Size Total Text | 51.5 X 159.69 Ft |
| Surface Water | Lake/pond |
Rooms
| Level | Type | Length | Width | Dimensions |
|---|---|---|---|---|
| Basement | Family Room | 6.2 m | 4.1 m | 6.2 m x 4.1 m |
| Basement | Primary Bedroom | 5 m | 3.9 m | 5 m x 3.9 m |
| Basement | Recreational, Games Room | 7.9 m | 4.9 m | 7.9 m x 4.9 m |
| Basement | Kitchen | 3.5 m | 3.5 m | 3.5 m x 3.5 m |
| Ground Level | Living Room | 4 m | 3 m | 4 m x 3 m |
| Ground Level | Den | 3 m | 2 m | 3 m x 2 m |
| Ground Level | Dining Room | 5.66 m | 3 m | 5.66 m x 3 m |
| Ground Level | Kitchen | 3.6 m | 3.5 m | 3.6 m x 3.5 m |
| Ground Level | Primary Bedroom | 4.2 m | 4 m | 4.2 m x 4 m |
| Ground Level | Bedroom 2 | 3.5 m | 2.9 m | 3.5 m x 2.9 m |
| Ground Level | Bedroom 3 | 3.4 m | 2.9 m | 3.4 m x 2.9 m |
Utilities
| Sewer | Installed |
https://www.realtor.ca/real-estate/26611074/85-bond-cres-richmond-hill-oak-ridges
Broker of Record
(905) 292-5433

9350 Yonge St. Unit 200c
Richmond Hill, Ontario L4C 5G2
(905) 292-5433
(905) 292-6132
www.topcanadianrealty.com
Interested?
Contact us for more information

