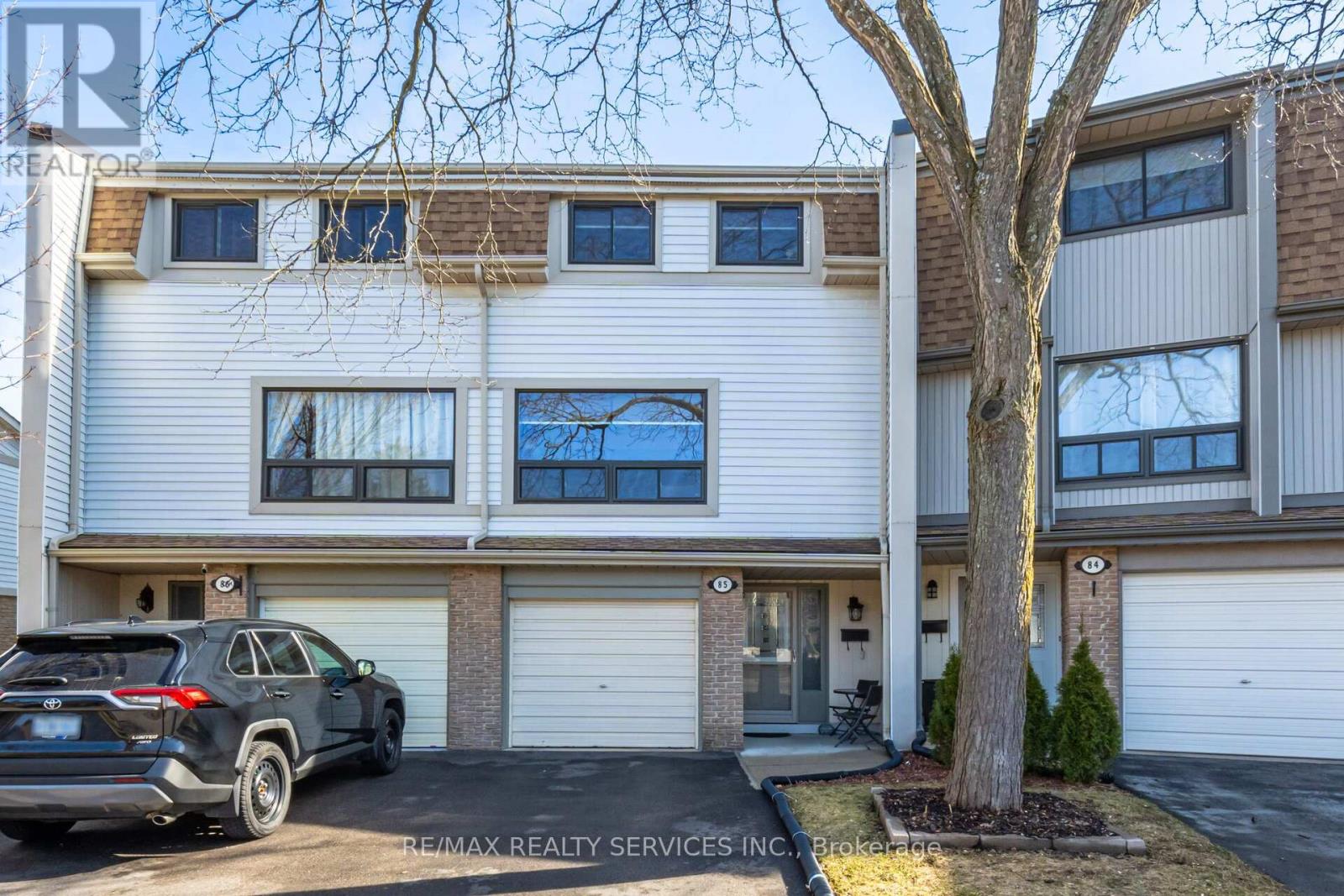85 Ashton Cres Brampton, Ontario L6S 3J9
$728,000Maintenance,
$579.88 Monthly
Maintenance,
$579.88 MonthlyWOW!! Bring your fussiest buyers. Beautifully renovated & cared for and it backs on to a greenbelt. Main floor has garage access to front hall ,MFFR w/ w/o to fenced yard, 2 pcs washroom, laundry & furnace room. Middle level has LR w/ study alcove, nice size DR [Laminate floors] & renovated eat in kitchen across the back of this home, granite counters, ceramic floors & backsplash, S/S Appliances & side by side freezer & fridge, window at sink o/l parkette. Eating has BI [floor & ceiling & wall to wall] Cabinets. Huge primary bdrm w/ great size closet, 2nd & 3 rd bdrms also have laminate floors , main bath is renovated w/ceramics/glass decorative tiles, great size vanity.**** EXTRAS **** Furnace 2013, C/Air 2021, Owned hot water 2022, new main bathroom toilet 2024 (id:46317)
Property Details
| MLS® Number | W8115818 |
| Property Type | Single Family |
| Community Name | Central Park |
| Parking Space Total | 3 |
Building
| Bathroom Total | 2 |
| Bedrooms Above Ground | 3 |
| Bedrooms Total | 3 |
| Cooling Type | Central Air Conditioning |
| Exterior Finish | Brick, Vinyl Siding |
| Heating Fuel | Natural Gas |
| Heating Type | Forced Air |
| Stories Total | 3 |
| Type | Row / Townhouse |
Parking
| Garage |
Land
| Acreage | No |
Rooms
| Level | Type | Length | Width | Dimensions |
|---|---|---|---|---|
| Second Level | Living Room | 3.15 m | 2.86 m | 3.15 m x 2.86 m |
| Second Level | Den | 2.57 m | 2.2 m | 2.57 m x 2.2 m |
| Second Level | Dining Room | 3 m | 3 m | 3 m x 3 m |
| Second Level | Kitchen | 5.87 m | 2.5 m | 5.87 m x 2.5 m |
| Third Level | Primary Bedroom | 4.55 m | 3.4 m | 4.55 m x 3.4 m |
| Third Level | Bedroom 2 | 3.27 m | 3.1 m | 3.27 m x 3.1 m |
| Third Level | Bedroom 3 | 3.12 m | 2.71 m | 3.12 m x 2.71 m |
| Main Level | Family Room | 4.3 m | 2.95 m | 4.3 m x 2.95 m |
https://www.realtor.ca/real-estate/26584615/85-ashton-cres-brampton-central-park

295 Queen Street East
Brampton, Ontario L6W 3R1
(905) 456-1000
(905) 456-1924

295 Queen Street East
Brampton, Ontario L6W 3R1
(905) 456-1000
(905) 456-1924
Interested?
Contact us for more information




















