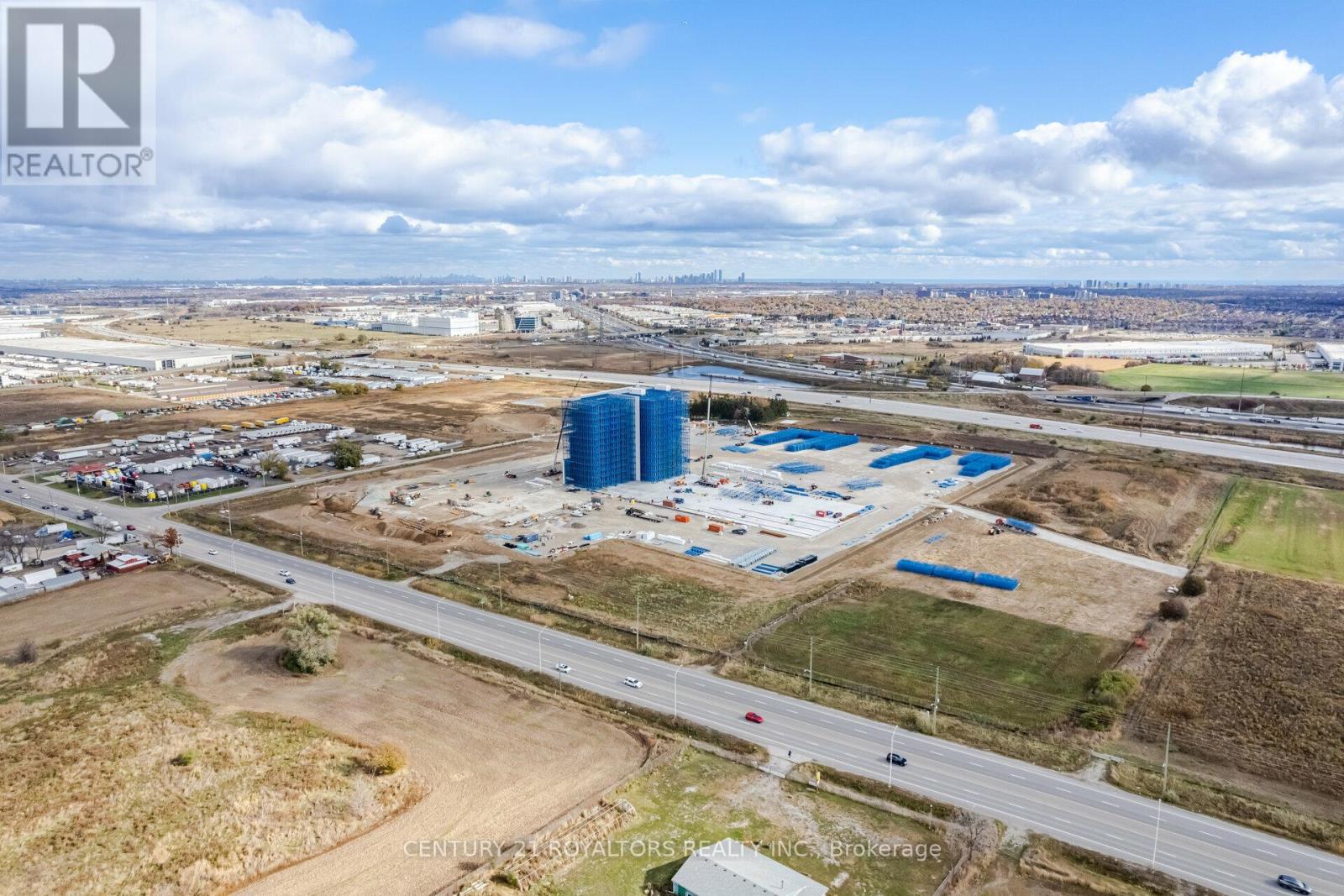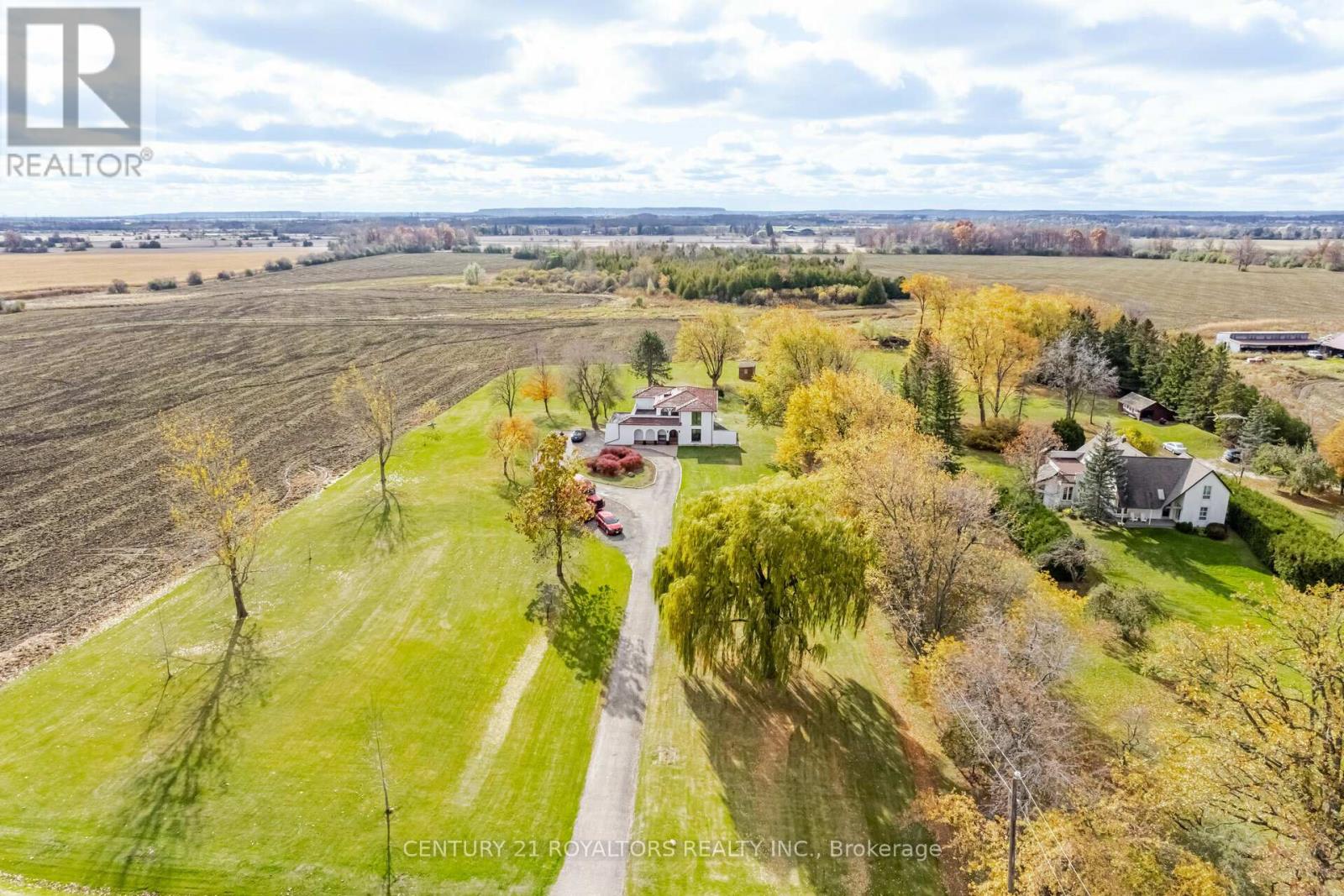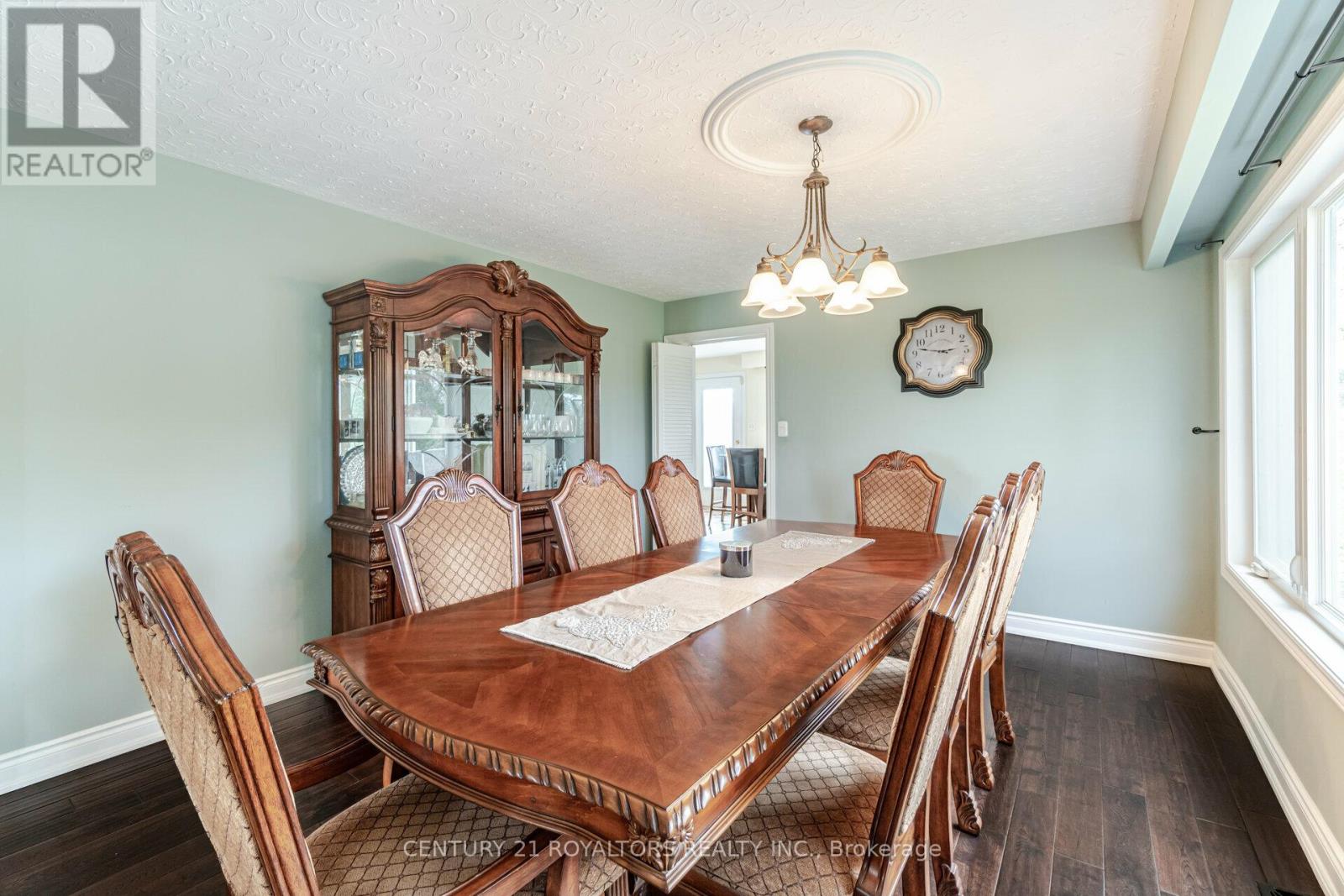8494 Tenth Line N Halton Hills, Ontario L0P 1K0
$3,750,000
Prime + 2 Acre Flat White Belt Land Minutes Nort of Hlaton-Brampton-Mississauga Border. Outstanding AAA Investement Opportunity for Developers, Investors, and End Users. Watch Your Money Grow. Land is Next to Premier Gateway Phase 2B Employment Area Secondary Plan. This Lot is Close to the Planned HWY 413, Increasing Development Potential. Great Access to HWY 401 (3 mins) at The Winston Churchill Blvd Interchange, 407 & 403. 201 Foot Frontage, Gas Line on the Road, Bell Fibre on Lot, Exquisite Property has No Front or Back Neighbors, Providing Complete Privacy. 8494 Tenth Line is a Treasure in Halton Hills with the Elgeance of a Custom Italian Style Villa. A Grand Open-To-Above Foyer with a Floating Circular Staircase, 4+2 Bedrooms, Sep Living, Sep Dining, Main Floor Office, Floor to Ceiling Windows, Large Eat-in Kitchen. Utilize This Desirable Area's Future Development Potential.**** EXTRAS **** Over 5000 Sqft of Living Space!!! +2 Acres of White Belt Land!!! Future Development Land. Large Wrap Around Balcony, In-Ground Pool, In-Door Sauna, In-Door Hot Tub. This Move-in Ready Home Has Upgrades & Custom Finishes. All Appliances (id:46317)
Property Details
| MLS® Number | W8171232 |
| Property Type | Single Family |
| Community Name | Rural Halton Hills |
| Amenities Near By | Hospital, Public Transit, Schools |
| Community Features | Community Centre |
| Features | Ravine, Country Residential |
| Parking Space Total | 27 |
| Pool Type | Inground Pool |
| View Type | View |
Building
| Bathroom Total | 4 |
| Bedrooms Above Ground | 4 |
| Bedrooms Below Ground | 2 |
| Bedrooms Total | 6 |
| Basement Development | Finished |
| Basement Features | Walk-up |
| Basement Type | N/a (finished) |
| Cooling Type | Central Air Conditioning |
| Exterior Finish | Concrete, Stucco |
| Fireplace Present | Yes |
| Heating Fuel | Oil |
| Heating Type | Forced Air |
| Stories Total | 2 |
| Type | House |
Parking
| Attached Garage |
Land
| Acreage | Yes |
| Land Amenities | Hospital, Public Transit, Schools |
| Sewer | Septic System |
| Size Irregular | 201 X 445 Ft ; Future Development Lot!! |
| Size Total Text | 201 X 445 Ft ; Future Development Lot!!|2 - 4.99 Acres |
Rooms
| Level | Type | Length | Width | Dimensions |
|---|---|---|---|---|
| Second Level | Bedroom | 5.2 m | 4.6 m | 5.2 m x 4.6 m |
| Second Level | Bedroom 2 | 4.6 m | 4 m | 4.6 m x 4 m |
| Second Level | Bedroom 3 | 4.25 m | 3.6 m | 4.25 m x 3.6 m |
| Second Level | Bedroom 4 | 3.1 m | 4 m | 3.1 m x 4 m |
| Basement | Recreational, Games Room | 15.25 m | 4.6 m | 15.25 m x 4.6 m |
| Basement | Bedroom 5 | 4 m | 3.65 m | 4 m x 3.65 m |
| Main Level | Foyer | 4.25 m | 3.65 m | 4.25 m x 3.65 m |
| Main Level | Living Room | 6.5 m | 4.6 m | 6.5 m x 4.6 m |
| Main Level | Dining Room | 4.25 m | 4 m | 4.25 m x 4 m |
| Main Level | Great Room | 4.6 m | 4.6 m | 4.6 m x 4.6 m |
| Main Level | Office | 4 m | 4 m | 4 m x 4 m |
| Main Level | Kitchen | 3.75 m | 6.1 m | 3.75 m x 6.1 m |
Utilities
| Natural Gas | Installed |
| Electricity | Installed |
| Cable | Installed |
https://www.realtor.ca/real-estate/26666219/8494-tenth-line-n-halton-hills-rural-halton-hills

Salesperson
(647) 825-6511
170 Wilkinson Rd #18
Brampton, Ontario L6T 4Z5
(905) 750-0001
(905) 230-7505
HTTP://www.century21royaltors.com
Salesperson
(905) 750-0001
170 Wilkinson Rd #18
Brampton, Ontario L6T 4Z5
(905) 750-0001
(905) 230-7505
HTTP://www.century21royaltors.com
Interested?
Contact us for more information








































