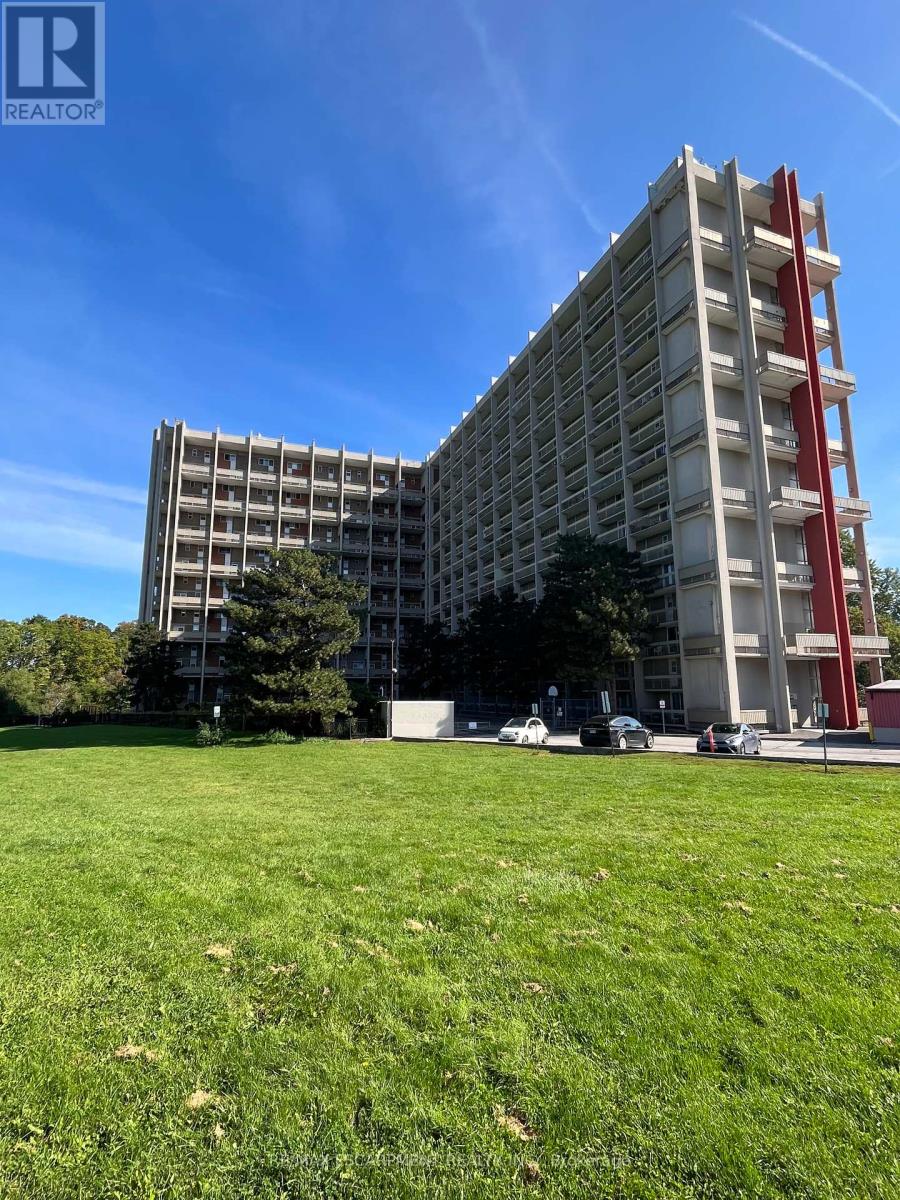#846 -350 Quigley Rd Hamilton, Ontario L8K 5N2
$349,900Maintenance,
$599.06 Monthly
Maintenance,
$599.06 MonthlyThis layout is desirable as both bedrooms are a generous size with the Master having a large closet. The unit has hook-ups for a washer, dryer & dishwasher. New windows throughout including a new patio door. Condo fees include Heat, Water, parking & locker. There is also an in-suite pantry for extra storage. This building is pet friendly (including dogs) and close to the Redhill for an easy commute to the QEW with walking trails near by to enjoy the outdoors. Amenities include outside and inside basketball nets, community garden, bike storage, party room, children's playground & separate shared laundry. Building overlooks greenspace for you to enjoy from your balcony. (id:46317)
Property Details
| MLS® Number | X8151154 |
| Property Type | Single Family |
| Community Name | Vincent |
| Amenities Near By | Park, Public Transit |
| Features | Ravine, Balcony |
| Parking Space Total | 1 |
Building
| Bathroom Total | 1 |
| Bedrooms Above Ground | 2 |
| Bedrooms Total | 2 |
| Amenities | Storage - Locker, Party Room, Visitor Parking |
| Basement Features | Apartment In Basement |
| Basement Type | N/a |
| Exterior Finish | Concrete |
| Fire Protection | Security System |
| Heating Type | Hot Water Radiator Heat |
| Stories Total | 2 |
| Type | Apartment |
Parking
| Visitor Parking |
Land
| Acreage | No |
| Land Amenities | Park, Public Transit |
Rooms
| Level | Type | Length | Width | Dimensions |
|---|---|---|---|---|
| Second Level | Bedroom | 4.24 m | 3.51 m | 4.24 m x 3.51 m |
| Second Level | Bathroom | Measurements not available | ||
| Second Level | Primary Bedroom | 3.25 m | 4.24 m | 3.25 m x 4.24 m |
| Main Level | Foyer | Measurements not available | ||
| Main Level | Kitchen | 3.25 m | 2.21 m | 3.25 m x 2.21 m |
| Main Level | Dining Room | 1.57 m | 3.25 m | 1.57 m x 3.25 m |
| Main Level | Living Room | 3.3 m | 4.22 m | 3.3 m x 4.22 m |
https://www.realtor.ca/real-estate/26637347/846-350-quigley-rd-hamilton-vincent
325 Winterberry Drive #4b
Hamilton, Ontario L8J 0B6
(905) 573-1188
(905) 573-1189
Interested?
Contact us for more information




















