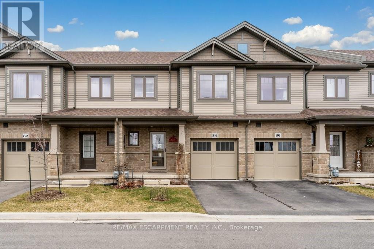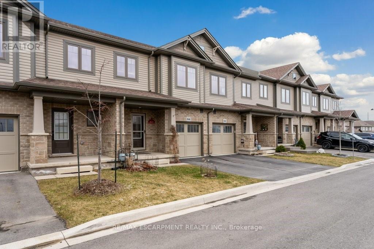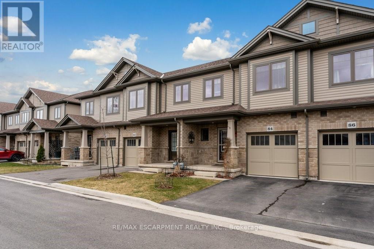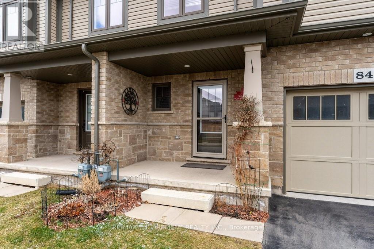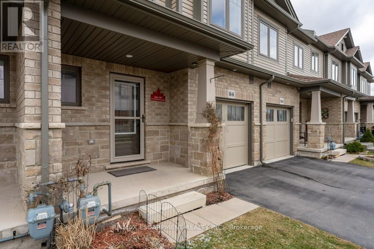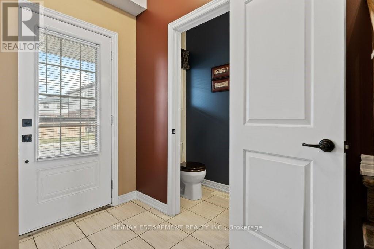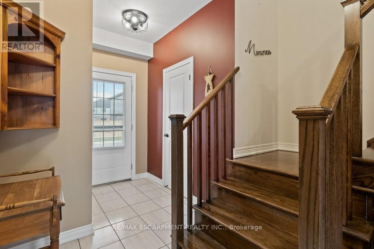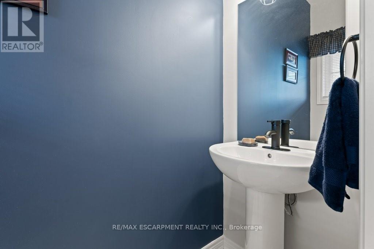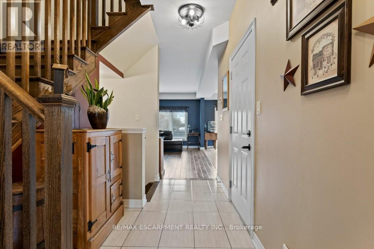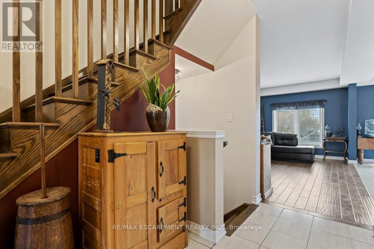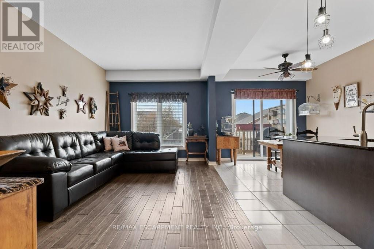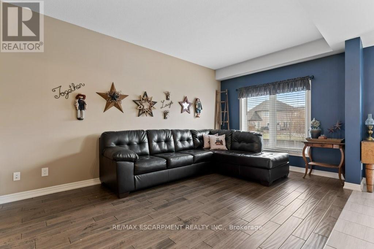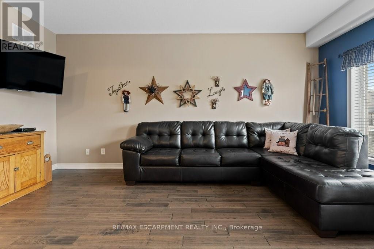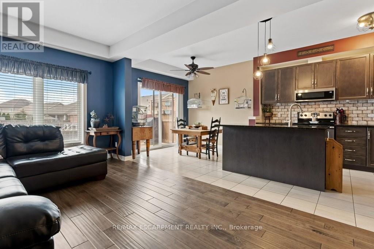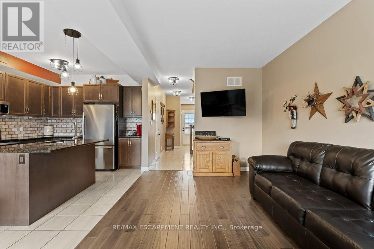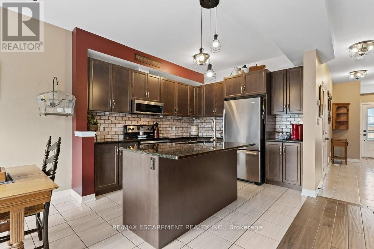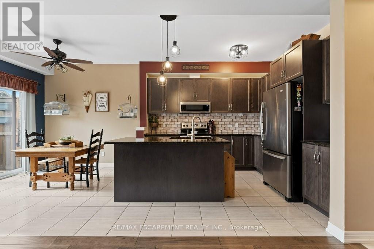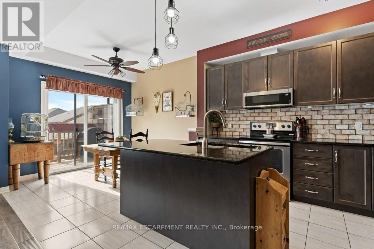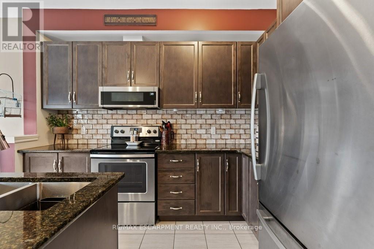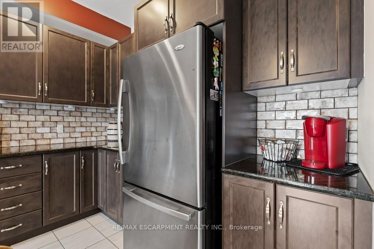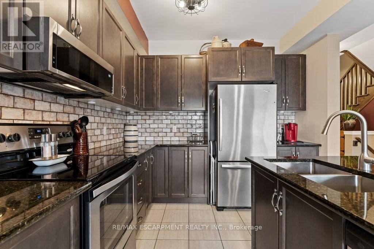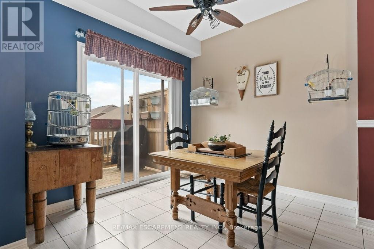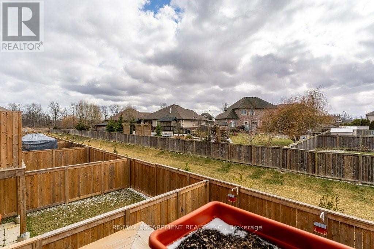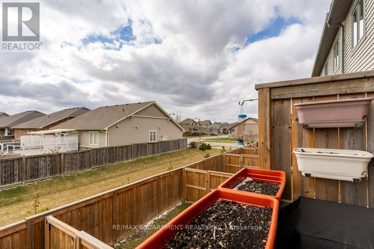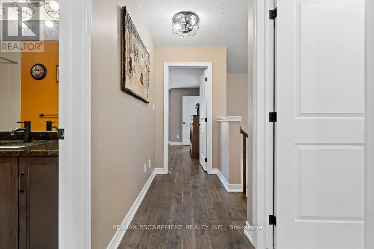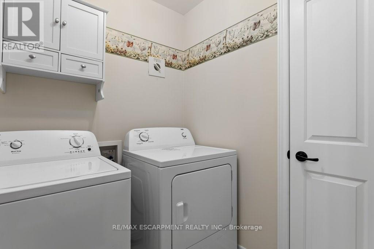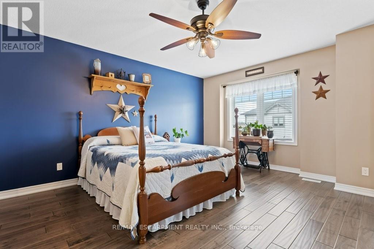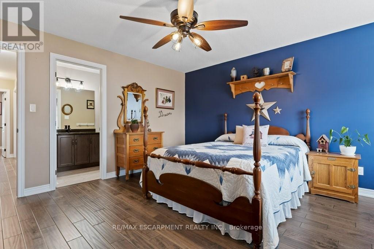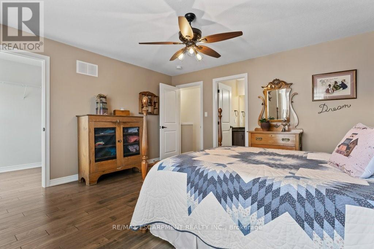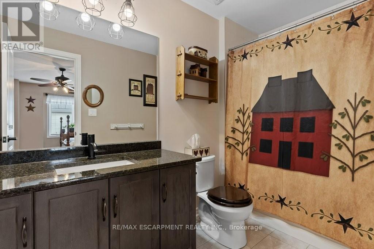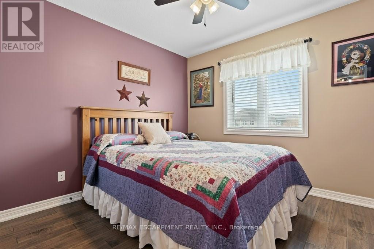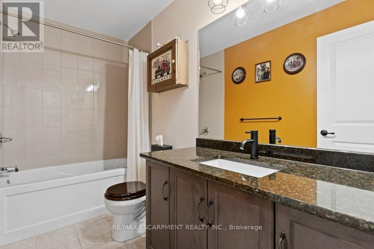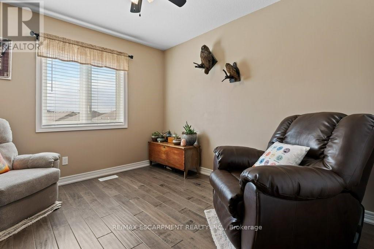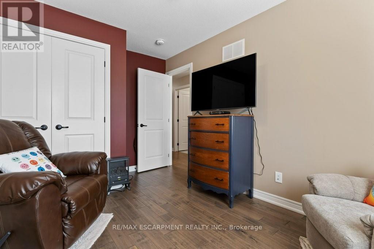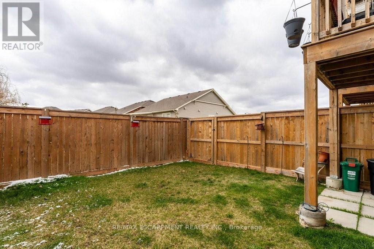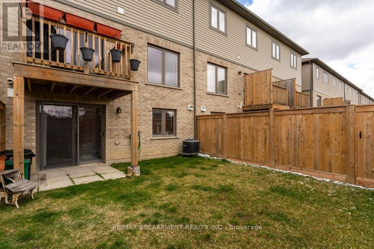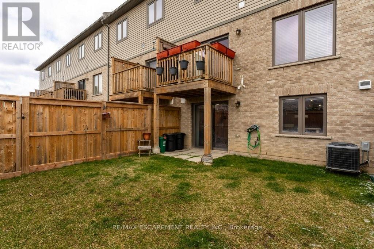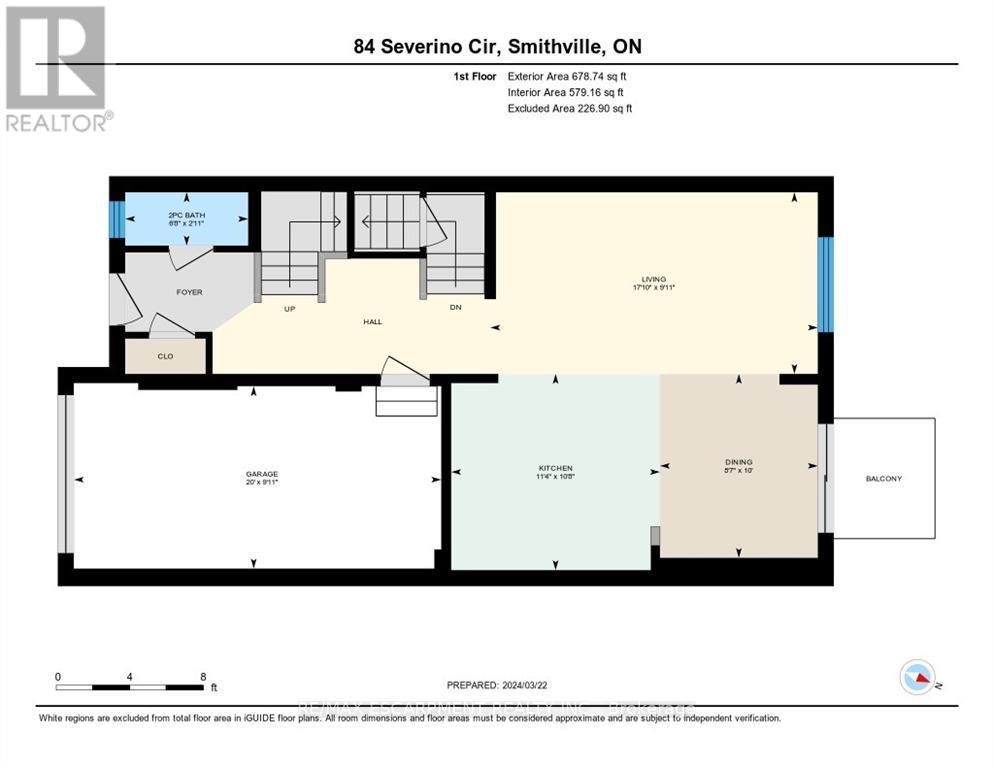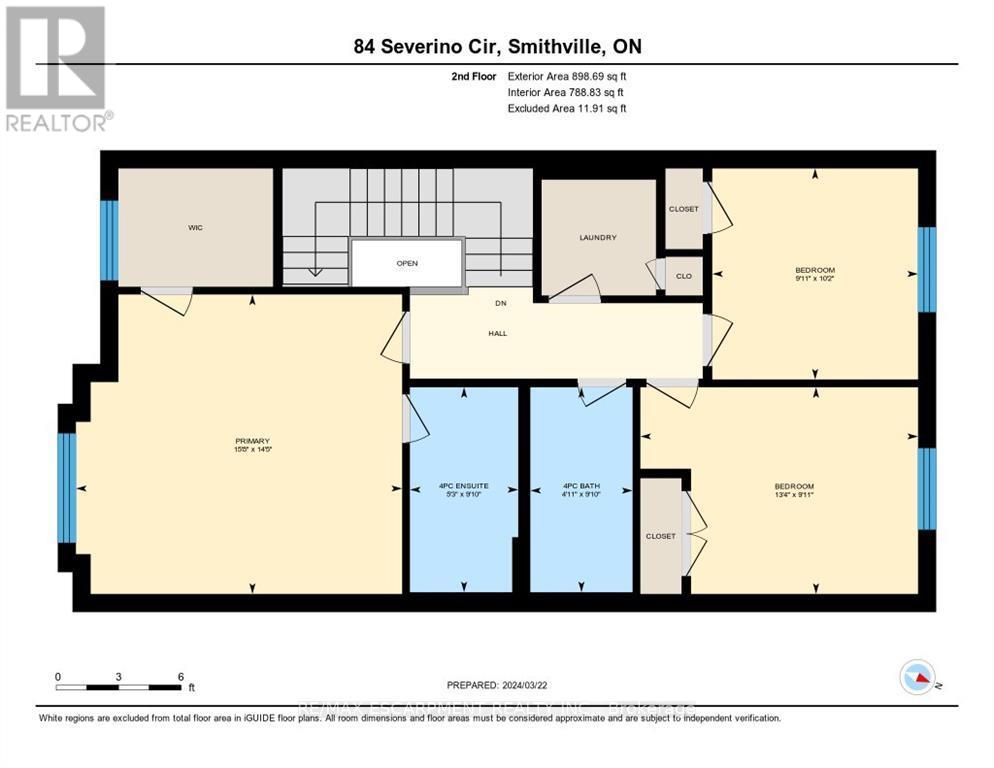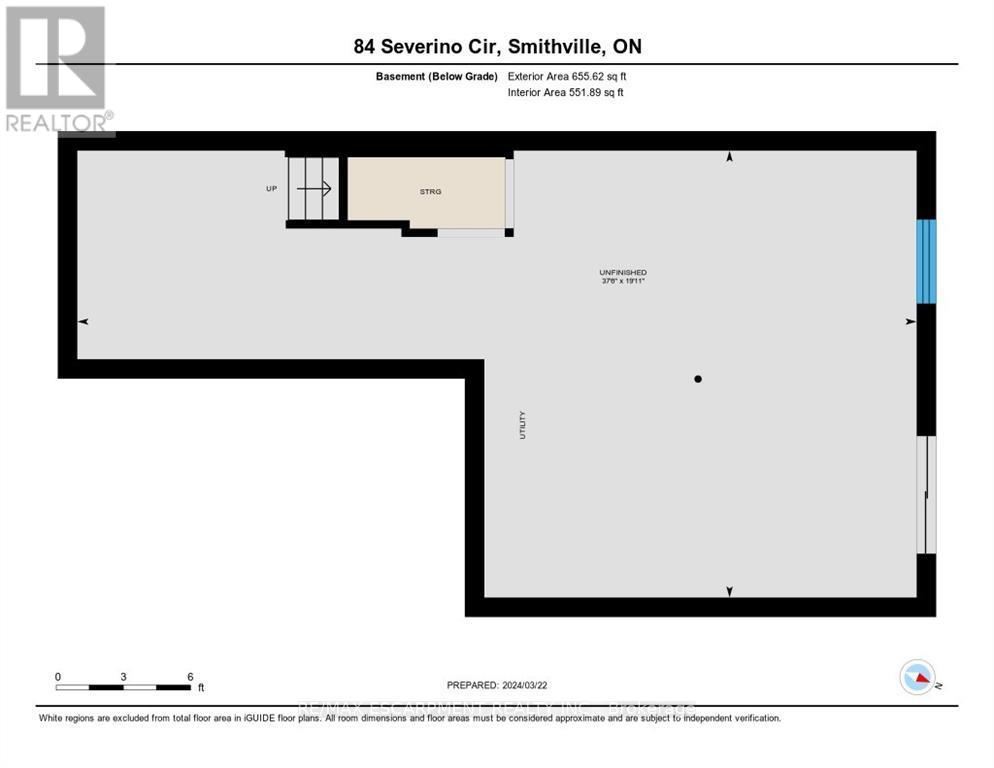84 Severino Circ West Lincoln, Ontario L0R 2A0
$664,900Maintenance, Parcel of Tied Land
$130 Monthly
Maintenance, Parcel of Tied Land
$130 MonthlySmithville is calling for a new owner in this immaculate townhome! Amazing open concept main floor with 9 foot ceiling and southern exposure on the back of this family sized home! Spacious kitchen with island and breakfast bar and recent granite countertop upgrade and rustic backsplash! Overlook the family room while you work in the kitchen and dining area. Patio leads to the perfect place for the BBQ and small sitting area. Primary bedroom offers large walk in closet and 4 piece ensuite. Tons of hardwood flooring in this home. Convenient second floor laundry with some extra storage cabinets. Close to schools, the Smithville arena and all of your needed amenities! Just a short drive to Hamilton to grab the Red Hill Expressway for the commuters.**** EXTRAS **** Interior Features: Auto Garage Door Remote(s), Carpet Free, Sump Pump (id:46317)
Property Details
| MLS® Number | X8166488 |
| Property Type | Single Family |
| Amenities Near By | Park, Place Of Worship, Schools |
| Community Features | Community Centre |
| Parking Space Total | 2 |
Building
| Bathroom Total | 3 |
| Bedrooms Above Ground | 3 |
| Bedrooms Total | 3 |
| Basement Development | Unfinished |
| Basement Type | Full (unfinished) |
| Construction Style Attachment | Attached |
| Cooling Type | Central Air Conditioning |
| Exterior Finish | Vinyl Siding |
| Heating Fuel | Natural Gas |
| Heating Type | Forced Air |
| Stories Total | 2 |
| Type | Row / Townhouse |
Parking
| Attached Garage |
Land
| Acreage | No |
| Land Amenities | Park, Place Of Worship, Schools |
| Size Irregular | 21.26 X 85.07 Ft |
| Size Total Text | 21.26 X 85.07 Ft |
Rooms
| Level | Type | Length | Width | Dimensions |
|---|---|---|---|---|
| Second Level | Primary Bedroom | 4.39 m | 4.78 m | 4.39 m x 4.78 m |
| Second Level | Bedroom 2 | 3.1 m | 3.02 m | 3.1 m x 3.02 m |
| Second Level | Bedroom 3 | 3.02 m | 4.06 m | 3.02 m x 4.06 m |
| Basement | Other | 6.07 m | 11.43 m | 6.07 m x 11.43 m |
| Main Level | Living Room | 3.02 m | 5.44 m | 3.02 m x 5.44 m |
| Main Level | Dining Room | 3.05 m | 2.62 m | 3.05 m x 2.62 m |
| Main Level | Kitchen | 3.25 m | 3 m | 3.25 m x 3 m |
https://www.realtor.ca/real-estate/26658080/84-severino-circ-west-lincoln

Salesperson
(905) 545-1188
www.julieswayze.com/Agents/home.cfm?aid=40438&sBrokerCode=remaxescarpment
https://www.facebook.com/JulieSwayzeREMAX/?ref=page_internal
https://twitter.com/sellingniagara
860 Queenston Rd #4b
Hamilton, Ontario L8G 4A8
(905) 545-1188
(905) 664-2300
Interested?
Contact us for more information

