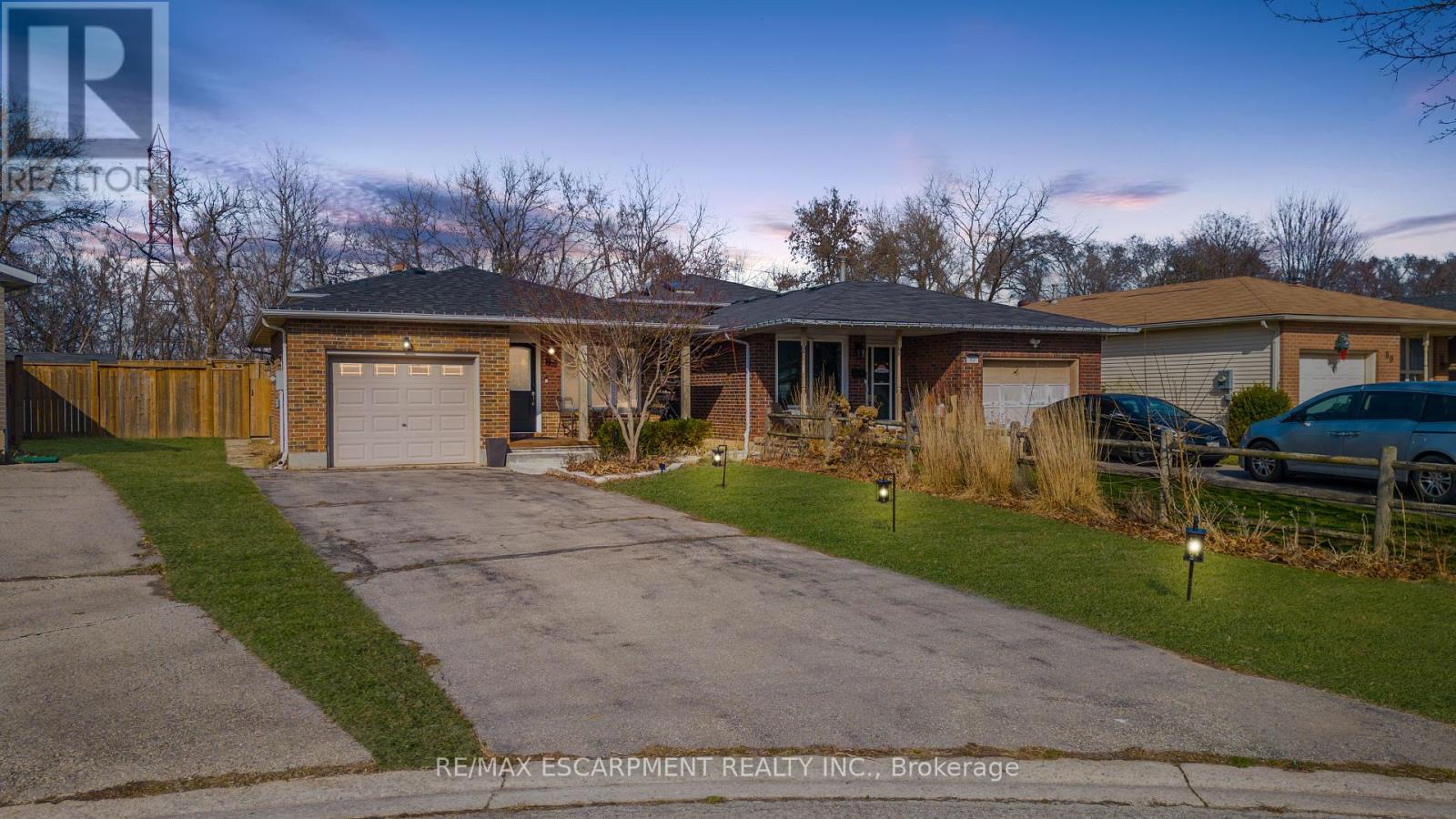84 Sandra Crt Grimsby, Ontario L3M 4Y7
$849,900
Nestled at the end of a tranquil crescent in Grimsby. This 4-bedroom backsplit boasts a thoughtfully updated in-law suite, making it ideal for multi-generational living. Enjoy the luxury of two modern kitchens, each offering the perfect blend of style and functionality. The home is filled with unique accents, including coffered ceilings in the dining room, elegant wainscoting in the primary bedroom, and a skylight that bathes another bedroom in natural light. The lower level features a cozy wood-burning fireplace, providing a perfect gathering spot for family and friends. Updates: Upper kitchen countertop, flooring on upper levels, coffered ceiling in dining room, wainscoting in primary bedroom (2023), skylight, AC (2022), Roof (2020), furnace (2019). (id:46317)
Property Details
| MLS® Number | X8156324 |
| Property Type | Single Family |
| Parking Space Total | 4 |
Building
| Bathroom Total | 3 |
| Bedrooms Above Ground | 3 |
| Bedrooms Below Ground | 1 |
| Bedrooms Total | 4 |
| Basement Development | Finished |
| Basement Features | Separate Entrance |
| Basement Type | N/a (finished) |
| Construction Style Attachment | Detached |
| Construction Style Split Level | Backsplit |
| Cooling Type | Central Air Conditioning |
| Exterior Finish | Vinyl Siding |
| Heating Fuel | Natural Gas |
| Heating Type | Forced Air |
| Type | House |
Parking
| Attached Garage |
Land
| Acreage | No |
| Size Irregular | 33 X 140 Ft |
| Size Total Text | 33 X 140 Ft |
Rooms
| Level | Type | Length | Width | Dimensions |
|---|---|---|---|---|
| Second Level | Primary Bedroom | 3.9 m | 3.4 m | 3.9 m x 3.4 m |
| Second Level | Bedroom 2 | 3 m | 2.75 m | 3 m x 2.75 m |
| Second Level | Bedroom 3 | 4 m | 3.5 m | 4 m x 3.5 m |
| Second Level | Bathroom | Measurements not available | ||
| Basement | Bedroom 4 | 3.6 m | 3.9 m | 3.6 m x 3.9 m |
| Basement | Bathroom | Measurements not available | ||
| Lower Level | Living Room | 7.3 m | 4.5 m | 7.3 m x 4.5 m |
| Lower Level | Kitchen | 2.4 m | 3.9 m | 2.4 m x 3.9 m |
| Lower Level | Bathroom | Measurements not available | ||
| Main Level | Living Room | 4 m | 4.7 m | 4 m x 4.7 m |
| Main Level | Dining Room | 3 m | 3 m | 3 m x 3 m |
| Main Level | Kitchen | 3 m | 3 m | 3 m x 3 m |
https://www.realtor.ca/real-estate/26643215/84-sandra-crt-grimsby
Salesperson
(905) 545-1188
860 Queenston Rd #4b
Hamilton, Ontario L8G 4A8
(905) 545-1188
(905) 664-2300
Interested?
Contact us for more information










































