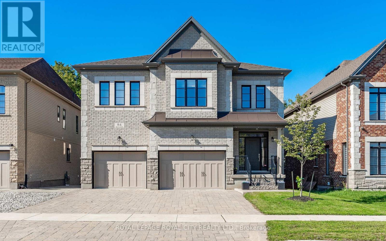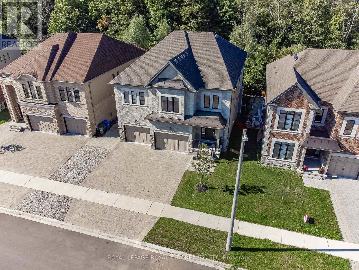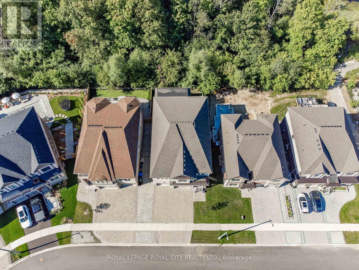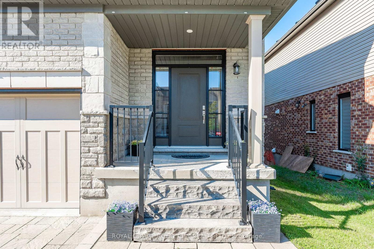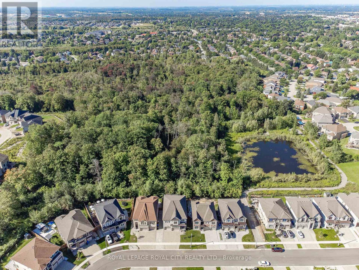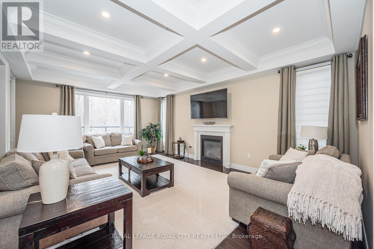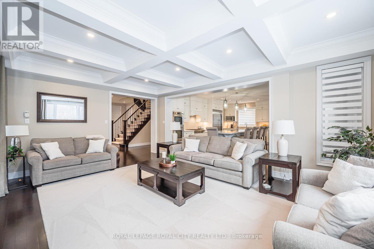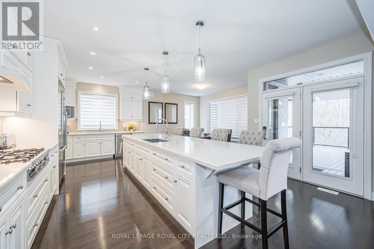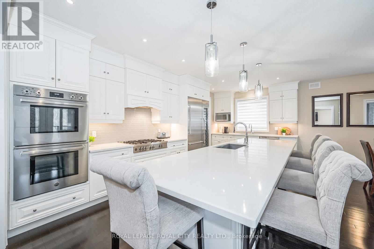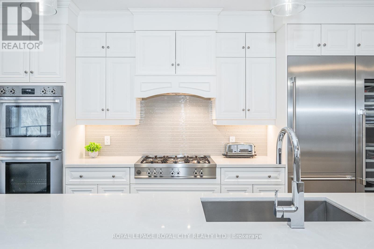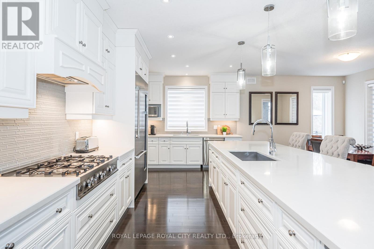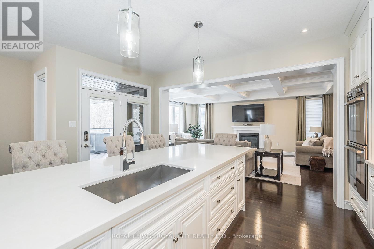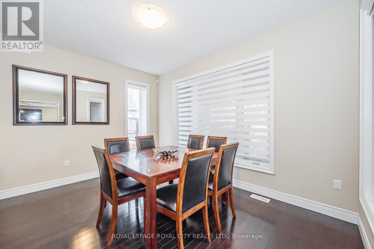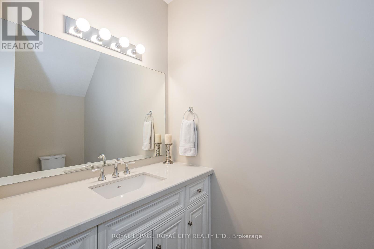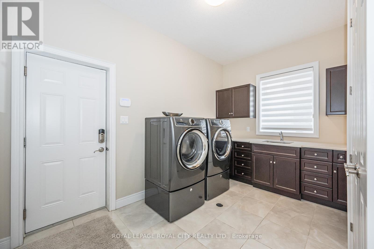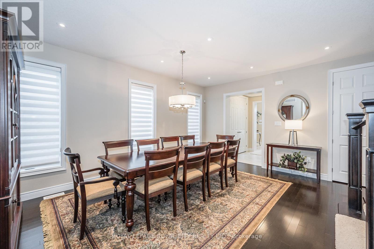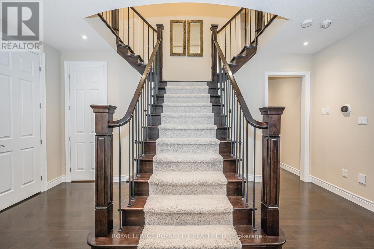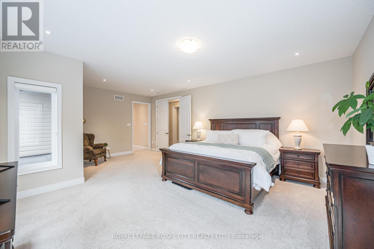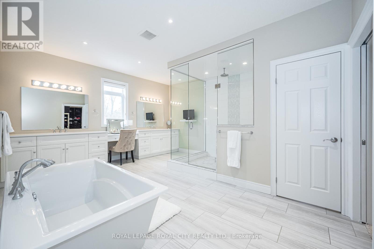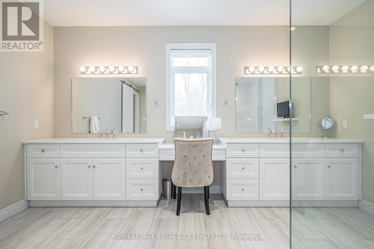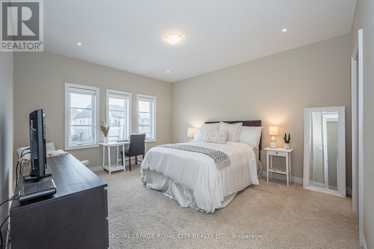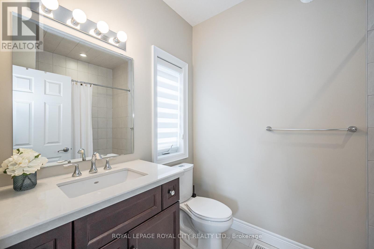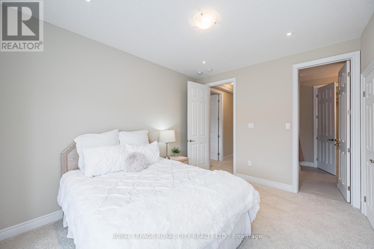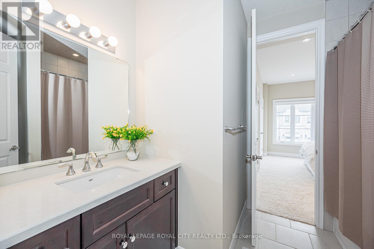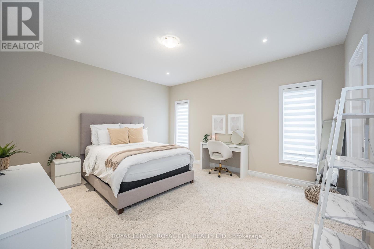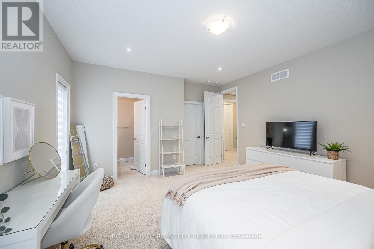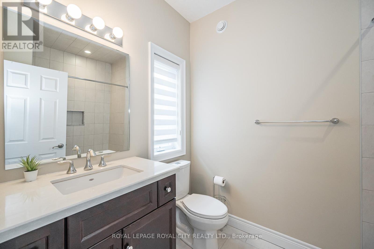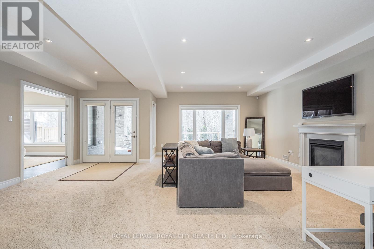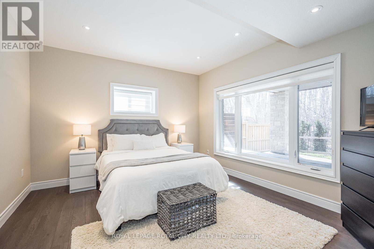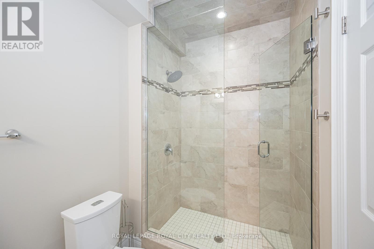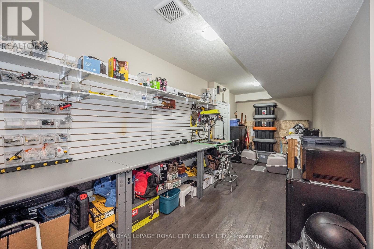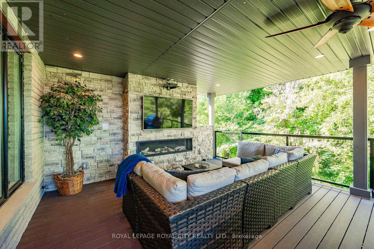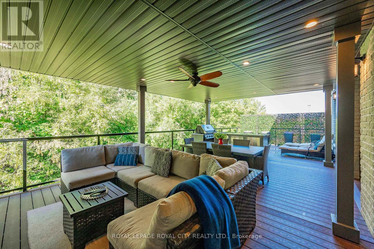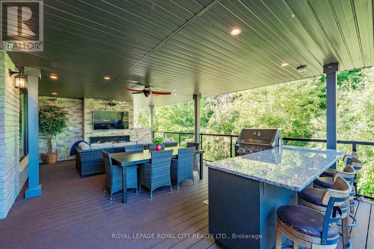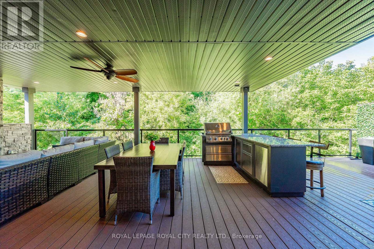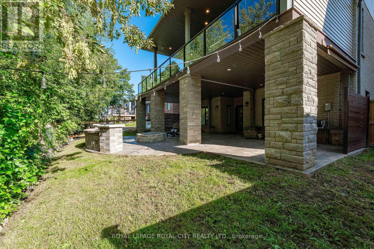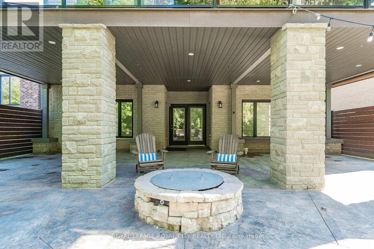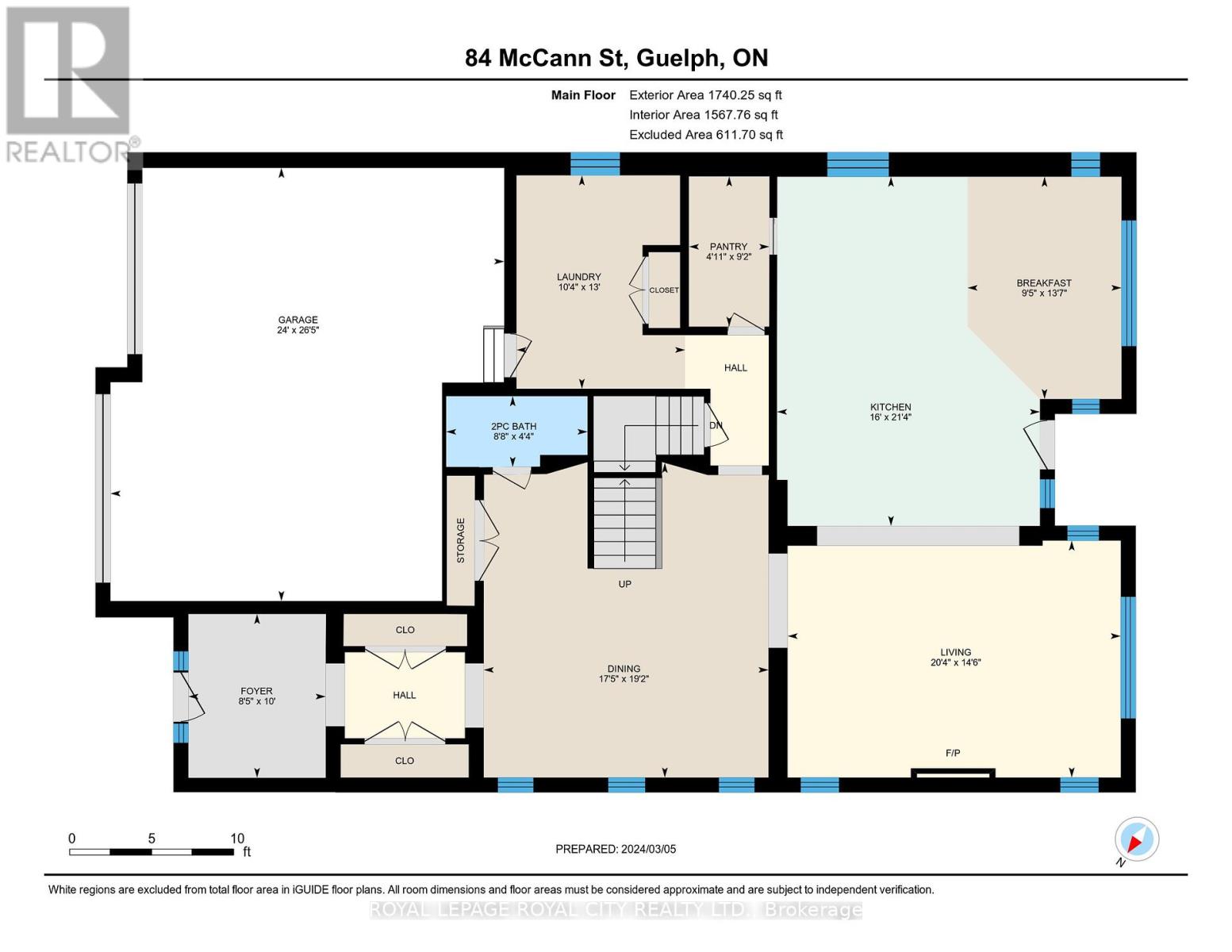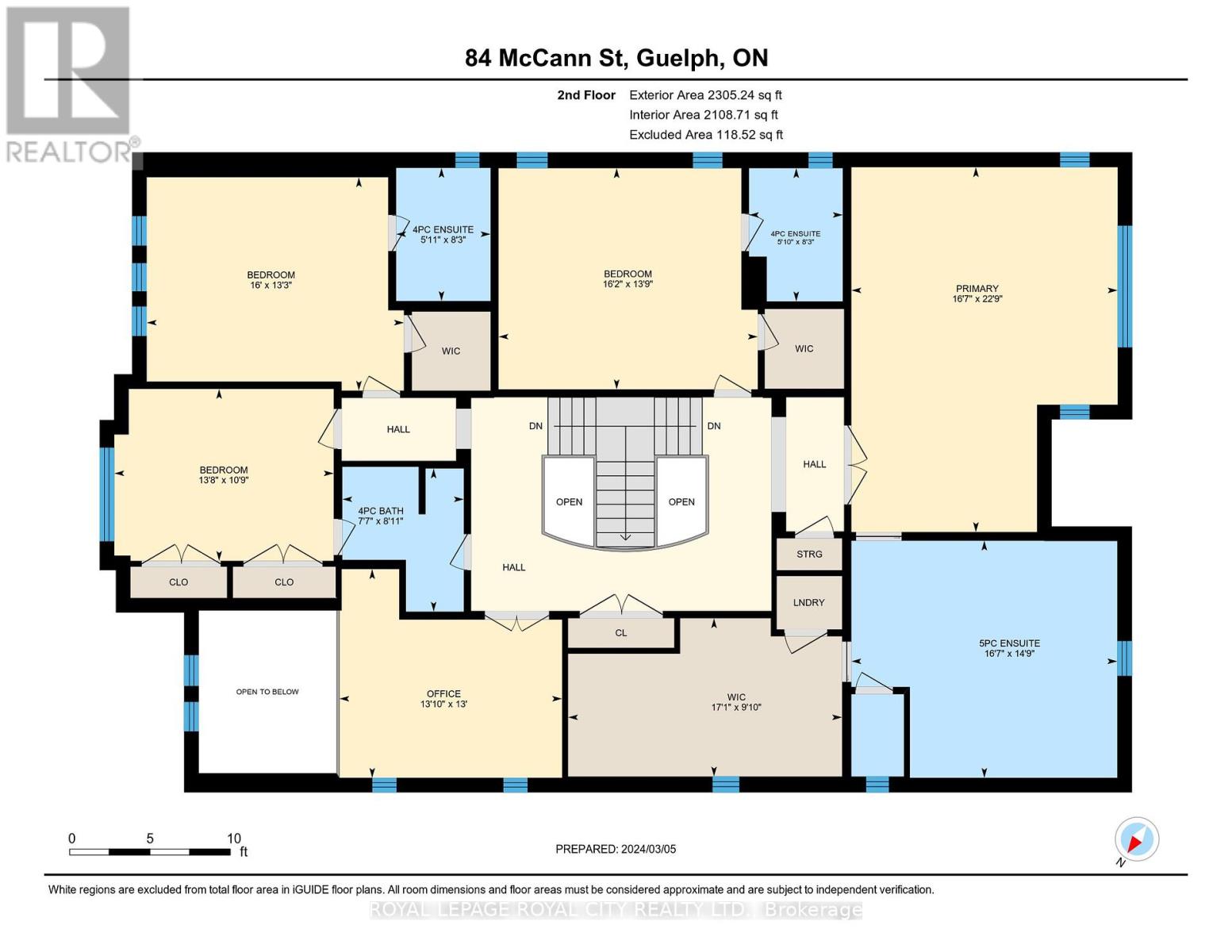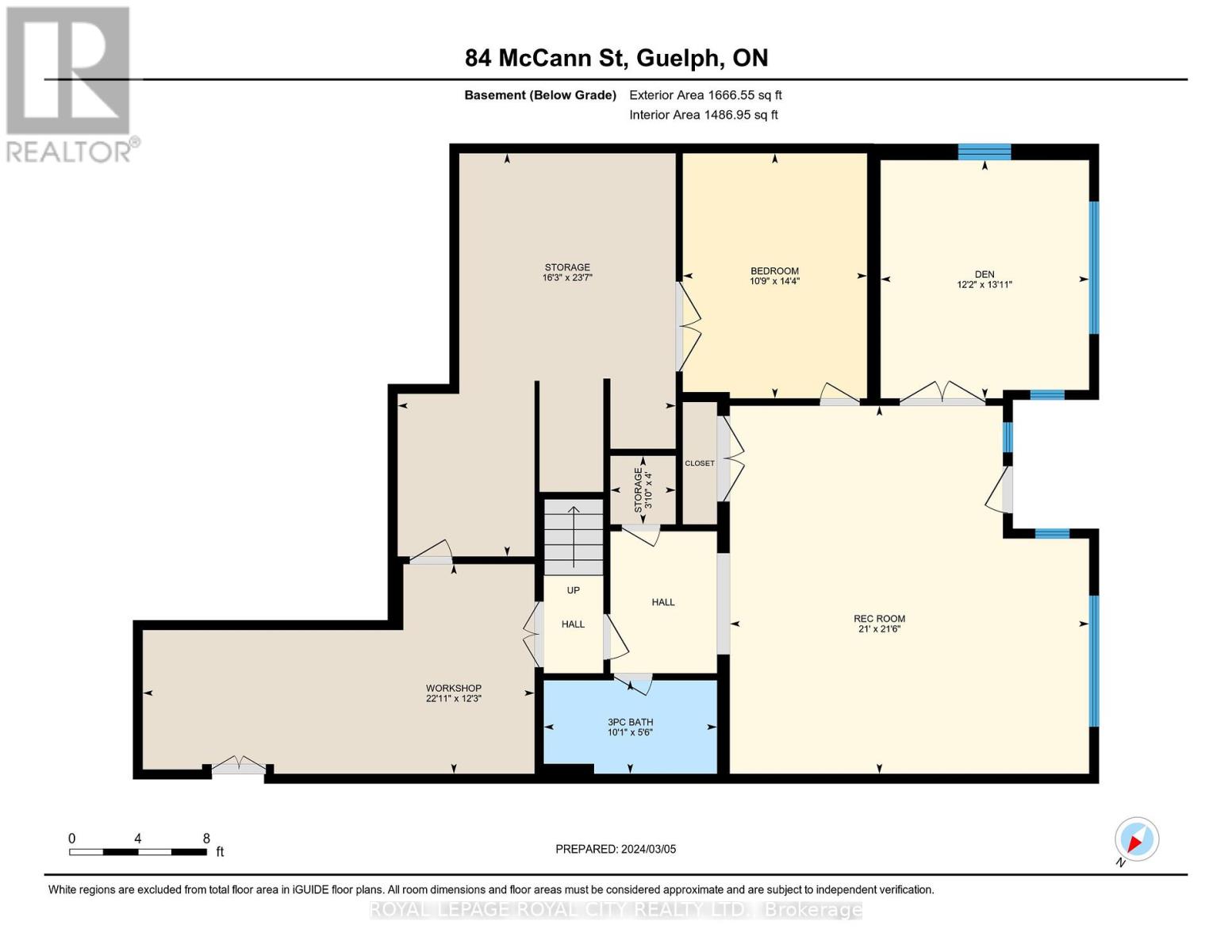84 Mccann St Guelph, Ontario N1G 0B9
$2,695,000
This stunning two storey boasts over 4,000SQFT of above grade living space with additional space on the walk-out deck overlooking green space and a fully finished walk-out basement. This home features 4 bedrooms, 4.5 bathrooms and has in-law capability in the basement for multi-generational families. This home features grand principal rooms, coffered ceilings in the living room and staircase, hardwood floors, two gas fireplaces, a gourmet kitchen with elegant white cabinetry and a huge island with seating. The primary bedroom faces green space out the back, has a beautiful 5pc ensuite bathroom, laundry, and walk-in closet. The covered walk-out deck is the perfect spot to lounge and entertain, with a fireplace/TV seating area and built-in BBQ outdoor kitchen area - this is where you'll spend most summer nights. Below is an additional entertaining space with a covered, poured concrete pad, fire pit and fully fenced in with mature greenery and trees giving you plenty of privacy.**** EXTRAS **** Directions to Property: Victoria Road S to MacAlister Boulevard, turn right onto McCann Street and property on left hand side. (id:46317)
Property Details
| MLS® Number | X8114086 |
| Property Type | Single Family |
| Community Name | Village |
| Amenities Near By | Park, Public Transit, Schools |
| Community Features | School Bus |
| Features | Wooded Area, Conservation/green Belt |
| Parking Space Total | 4 |
Building
| Bathroom Total | 6 |
| Bedrooms Above Ground | 5 |
| Bedrooms Total | 5 |
| Basement Development | Finished |
| Basement Features | Walk Out |
| Basement Type | N/a (finished) |
| Construction Style Attachment | Detached |
| Cooling Type | Central Air Conditioning |
| Exterior Finish | Brick, Vinyl Siding |
| Fireplace Present | Yes |
| Heating Fuel | Natural Gas |
| Heating Type | Forced Air |
| Stories Total | 2 |
| Type | House |
Parking
| Attached Garage |
Land
| Acreage | No |
| Land Amenities | Park, Public Transit, Schools |
| Size Irregular | 50.98 X 118.11 Ft |
| Size Total Text | 50.98 X 118.11 Ft |
Rooms
| Level | Type | Length | Width | Dimensions |
|---|---|---|---|---|
| Second Level | Bedroom | 3.28 m | 4.17 m | 3.28 m x 4.17 m |
| Second Level | Bedroom | 4.19 m | 4.93 m | 4.19 m x 4.93 m |
| Second Level | Bedroom | 4.04 m | 4.88 m | 4.04 m x 4.88 m |
| Second Level | Bedroom | 6.93 m | 5.05 m | 6.93 m x 5.05 m |
| Second Level | Office | 3.96 m | 4.22 m | 3.96 m x 4.22 m |
| Main Level | Eating Area | 1.32 m | 2.64 m | 1.32 m x 2.64 m |
| Main Level | Dining Room | 5.84 m | 5.31 m | 5.84 m x 5.31 m |
| Main Level | Foyer | 3.05 m | 2.57 m | 3.05 m x 2.57 m |
| Main Level | Kitchen | 6.5 m | 4.88 m | 6.5 m x 4.88 m |
| Main Level | Laundry Room | 3.96 m | 3.15 m | 3.96 m x 3.15 m |
| Main Level | Living Room | 4.42 m | 6.2 m | 4.42 m x 6.2 m |
| Main Level | Pantry | 2.69 m | 1.5 m | 2.69 m x 1.5 m |
Utilities
| Sewer | Installed |
| Natural Gas | Installed |
| Electricity | Installed |
| Cable | Installed |
https://www.realtor.ca/real-estate/26582785/84-mccann-st-guelph-village
Salesperson
(519) 856-9922

118 Main Street
Rockwood, Ontario N0B 2K0
(519) 856-9922
(519) 856-9909
Interested?
Contact us for more information

