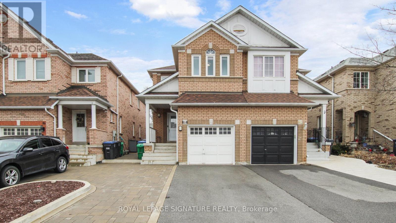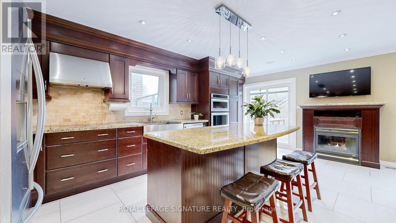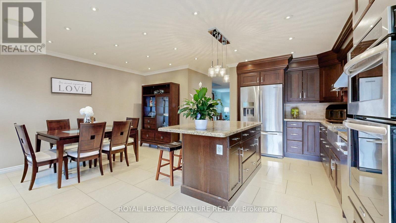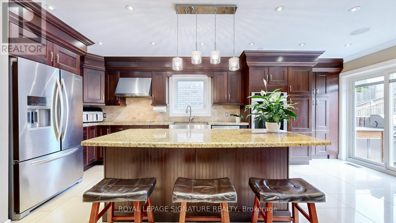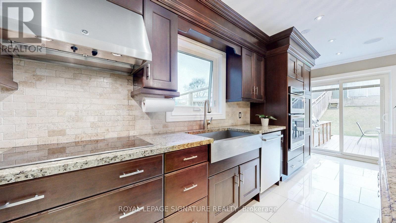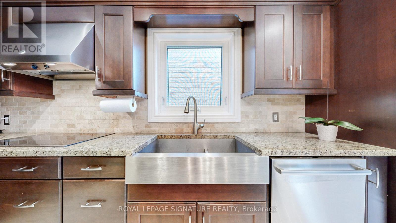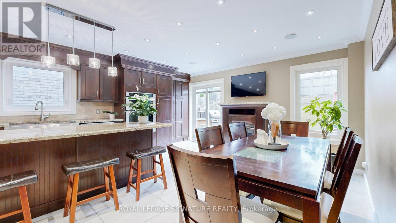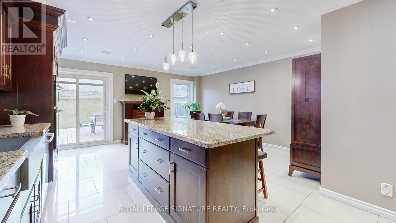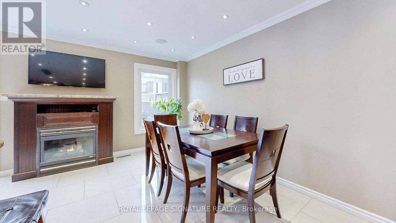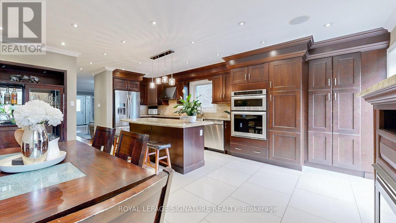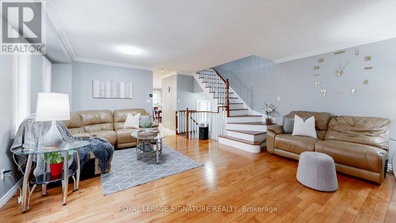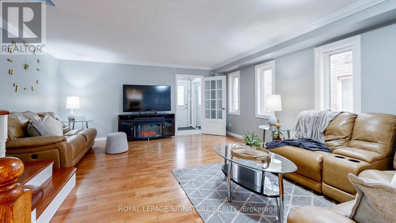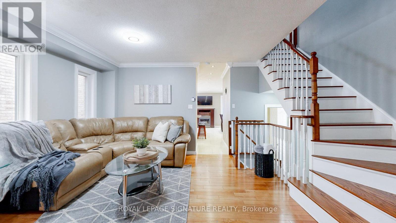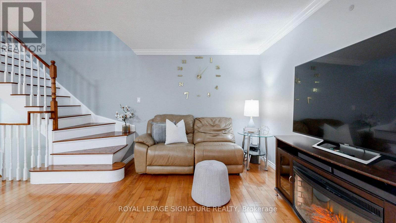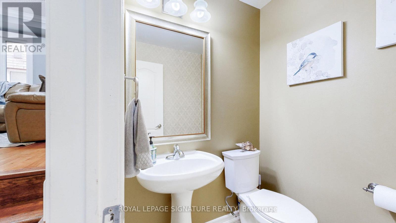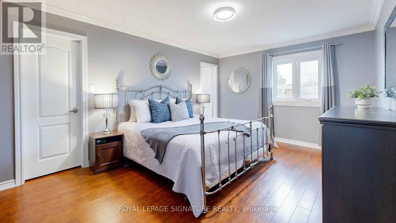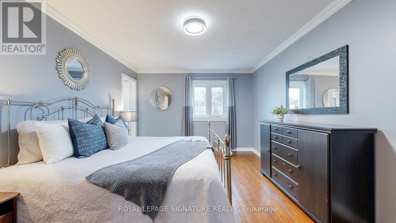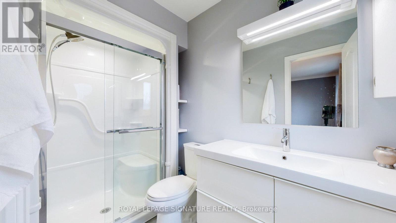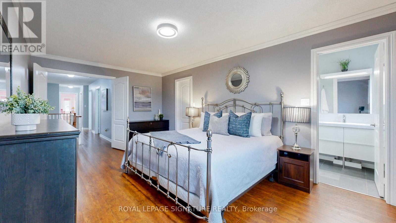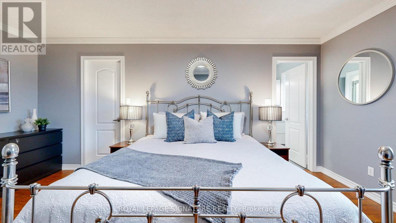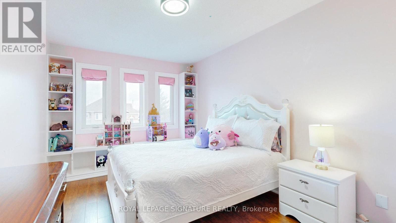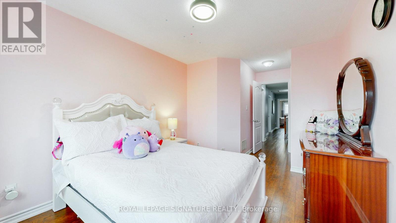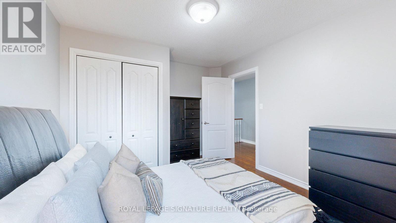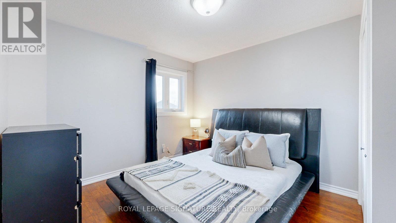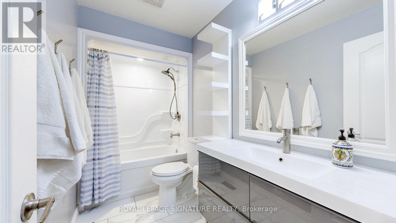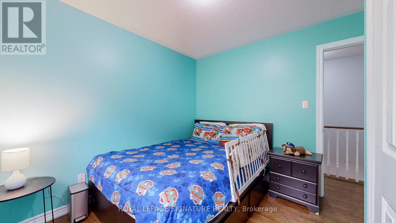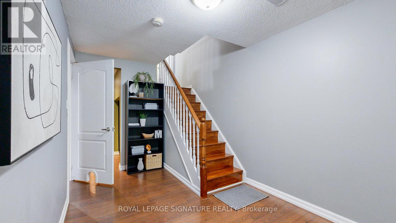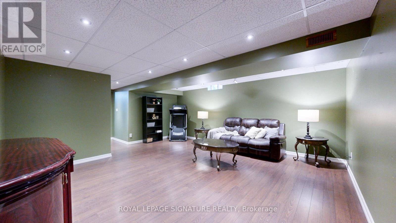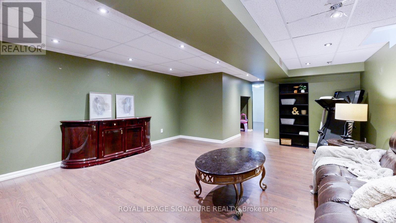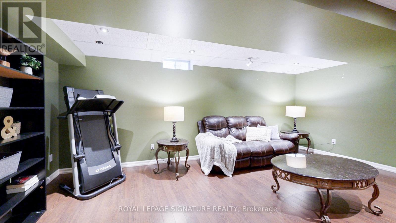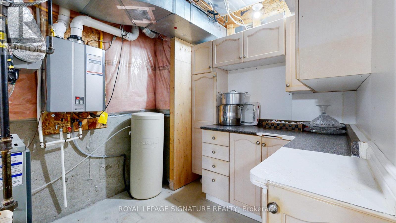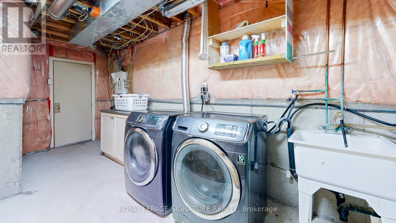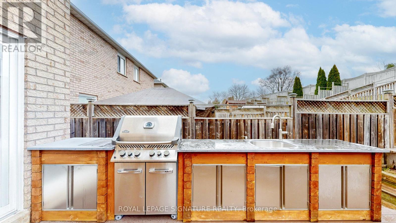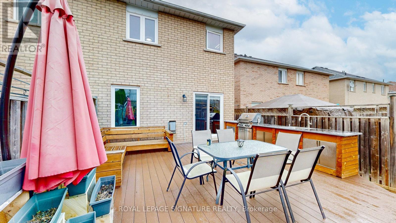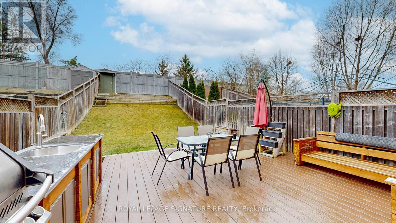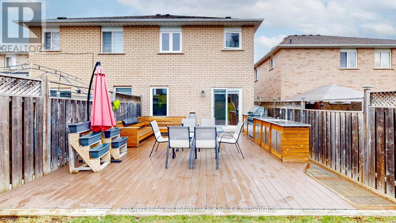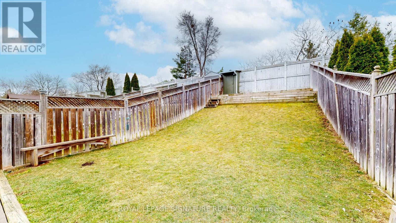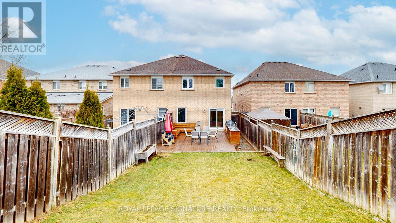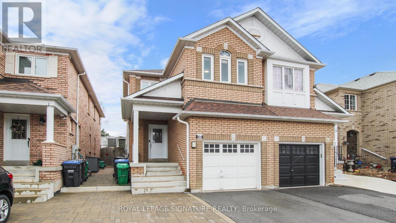84 Grapevine Rd Caledon, Ontario L7E 2R3
$999,000
Opportunity is Knocking! This Spacious 4 Bedroom Home Sits On A Deep Lot, in a Quiet, Safe and Family Friendly Bolton Community. An Entertainer's Dream, Boasting a Huge Chef's Kitchen With a Massive Granite Island, Stainless Steel Appliances, Granite Counters A Deep Stainless Steel Sink, B/I Microwave, B/I Oven and a Gorgeous Fireplace. Patio Doors Lead Out To A Composite Deck & Stunning Outdoor Kitchen With Integrated Napolean Gas BBQ & Gas Line, Additional Burner, Sink And Faucet, and S/S Cabinets. Newer High Efficiency Windows. No Neighbours Behind! Beautiful, Updated Washrooms. A Fully Finished Basement With Tons Of Storage, A Huge Laundry Room and Cantina. Garage Offers additional Level for Extra Storage and Entry to Foyer. Parking Up to 5 Cars! Too Much to List. Just Move In, Enjoy The Summer and Wow Your Guests!**** EXTRAS **** S/S: Fridge, Stove, B/I Dishwasher (2021), B/I Oven, B/I Microwave, and Range Hood. Samsung Front Load Washer & Dryer. All Window Coverings. All Elfs. Garden Shed. Central Vacuum & Accessories. (id:46317)
Property Details
| MLS® Number | W8154280 |
| Property Type | Single Family |
| Community Name | Bolton West |
| Amenities Near By | Park, Place Of Worship, Schools |
| Community Features | Community Centre |
| Parking Space Total | 3 |
Building
| Bathroom Total | 3 |
| Bedrooms Above Ground | 4 |
| Bedrooms Total | 4 |
| Basement Development | Finished |
| Basement Type | Full (finished) |
| Construction Style Attachment | Semi-detached |
| Cooling Type | Central Air Conditioning |
| Exterior Finish | Brick |
| Fireplace Present | Yes |
| Heating Fuel | Natural Gas |
| Heating Type | Forced Air |
| Stories Total | 2 |
| Type | House |
Parking
| Attached Garage |
Land
| Acreage | No |
| Land Amenities | Park, Place Of Worship, Schools |
| Size Irregular | 22.5 X 148.79 Ft |
| Size Total Text | 22.5 X 148.79 Ft |
Rooms
| Level | Type | Length | Width | Dimensions |
|---|---|---|---|---|
| Second Level | Primary Bedroom | 3.53 m | 5.36 m | 3.53 m x 5.36 m |
| Second Level | Bedroom 2 | 3.05 m | 5.61 m | 3.05 m x 5.61 m |
| Second Level | Bedroom 3 | 3.36 m | 3.77 m | 3.36 m x 3.77 m |
| Second Level | Bedroom 4 | 3.14 m | 3.18 m | 3.14 m x 3.18 m |
| Basement | Recreational, Games Room | 5.06 m | 5.84 m | 5.06 m x 5.84 m |
| Basement | Laundry Room | 2.56 m | 6.52 m | 2.56 m x 6.52 m |
| Basement | Cold Room | 2.39 m | 1.6 m | 2.39 m x 1.6 m |
| Basement | Foyer | 2.56 m | 3.79 m | 2.56 m x 3.79 m |
| Ground Level | Family Room | 5.12 m | 6.37 m | 5.12 m x 6.37 m |
| Ground Level | Kitchen | 5.12 m | 6.37 m | 5.12 m x 6.37 m |
| Ground Level | Living Room | 5.21 m | 5.99 m | 5.21 m x 5.99 m |
| Ground Level | Dining Room | 5.21 m | 5.99 m | 5.21 m x 5.99 m |
https://www.realtor.ca/real-estate/26640826/84-grapevine-rd-caledon-bolton-west

Broker
(416) 274-6532
(416) 274-6532
www.homelinxrealtygroup.com/
https://www.facebook.com/Maryzig
https://ca.linkedin.com/in/mary-sigiannis

8 Sampson Mews Suite 201
Toronto, Ontario M3C 0H5
(416) 443-0300
(416) 443-8619
Interested?
Contact us for more information

