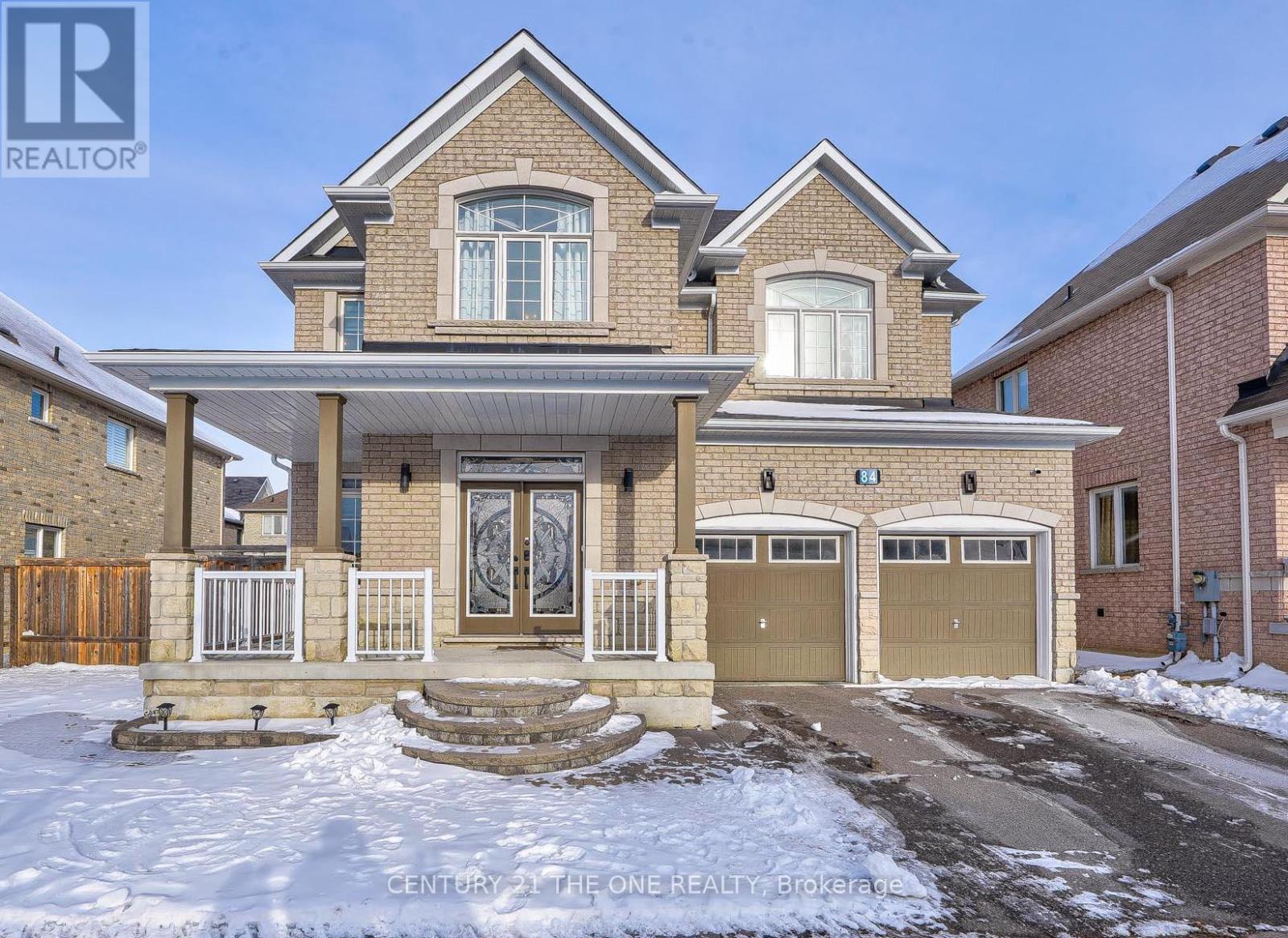84 Gable Ave Markham, Ontario L6C 2W6
$2,180,000
Exquisite 4Bedrms Detached Home, Captivating South Facing on a premium 63ft wide frontage Lot Perfectly Located in the Heart of the Vibrant BERCZY Community! This Home Boasts The Most Ideal Layout. $$$ Upgrd: Open Concept Modern Kitchen With Centre Island & Quartz Countertop. Main Floor dazzles with 9Ft Ceilings and is adorned with elegant pot lights throughout both the main and basement levels. Finished Basement With Bedroom And 3Pc Ensuite. Grand Double Door Entrance. Direct Access To Garage. Minutes To Top Ranked Pierre Trudeau Hs And Castlemore Ps.Enjoy nearby Parks, Seamless Access To Yrt And Ttc, Library, Shopping, Angus Glen Golf Course, Easy Access To Highway. Immerse yourself in a lifestyle of comfort, convenience, and luxury in this stunning home.**** EXTRAS **** S/S Appliances: Fridge, Gas Stove, B/I Dishwasher, Rangehood, Washer & Dryer, Cac, Cvac, All Existing Elf's & Chandeliers. All Window Blinds & Rollers. Garage Door Opener & Remotes. (id:46317)
Property Details
| MLS® Number | N8150042 |
| Property Type | Single Family |
| Community Name | Berczy |
| Parking Space Total | 4 |
Building
| Bathroom Total | 5 |
| Bedrooms Above Ground | 4 |
| Bedrooms Below Ground | 1 |
| Bedrooms Total | 5 |
| Basement Development | Finished |
| Basement Type | N/a (finished) |
| Construction Style Attachment | Detached |
| Cooling Type | Central Air Conditioning |
| Exterior Finish | Brick, Stone |
| Fireplace Present | Yes |
| Heating Fuel | Natural Gas |
| Heating Type | Forced Air |
| Stories Total | 2 |
| Type | House |
Parking
| Attached Garage |
Land
| Acreage | No |
| Size Irregular | 63.19 X 92.4 Ft ; 53.21ftx92.40ftx63.19ftx91.86ft |
| Size Total Text | 63.19 X 92.4 Ft ; 53.21ftx92.40ftx63.19ftx91.86ft |
Rooms
| Level | Type | Length | Width | Dimensions |
|---|---|---|---|---|
| Second Level | Primary Bedroom | 5.18 m | 4.87 m | 5.18 m x 4.87 m |
| Second Level | Bedroom 2 | 4.26 m | 3.5 m | 4.26 m x 3.5 m |
| Second Level | Bedroom 3 | 4.57 m | 3.35 m | 4.57 m x 3.35 m |
| Second Level | Bedroom 4 | 3.65 m | 3.53 m | 3.65 m x 3.53 m |
| Basement | Recreational, Games Room | Measurements not available | ||
| Ground Level | Living Room | 5.97 m | 3.65 m | 5.97 m x 3.65 m |
| Ground Level | Dining Room | 5.97 m | 3.65 m | 5.97 m x 3.65 m |
| Ground Level | Family Room | 5.36 m | 3.96 m | 5.36 m x 3.96 m |
| Ground Level | Kitchen | 4.26 m | 2.92 m | 4.26 m x 2.92 m |
| Ground Level | Eating Area | 4.26 m | 3.2 m | 4.26 m x 3.2 m |
https://www.realtor.ca/real-estate/26634084/84-gable-ave-markham-berczy

Salesperson
(905) 604-6006
3601 Highway 7 E #908
Markham, Ontario L3R 0M3
(905) 604-6006
(905) 604-9005
HTTP://www.theonerealty.c21.ca
Interested?
Contact us for more information










































